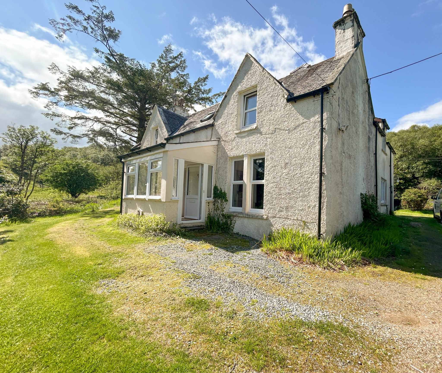
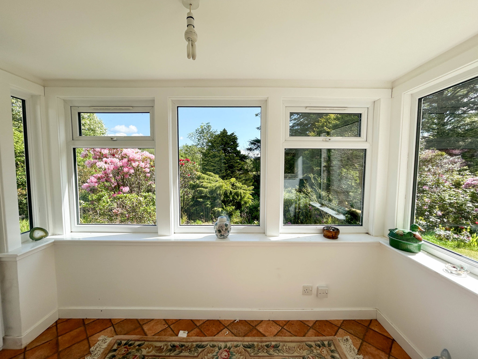
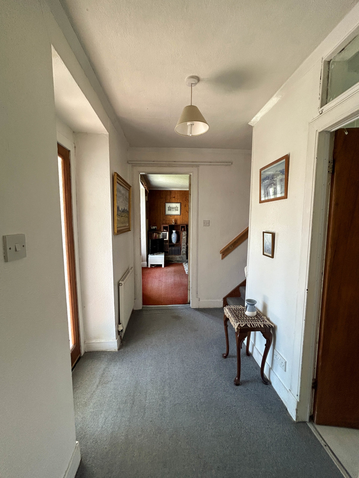
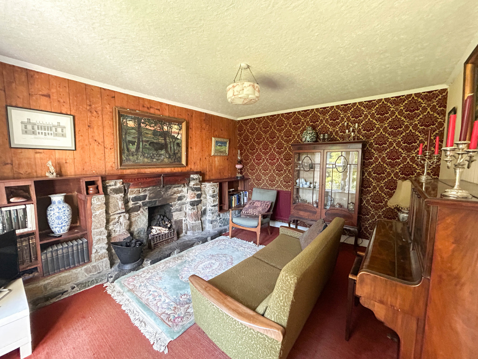
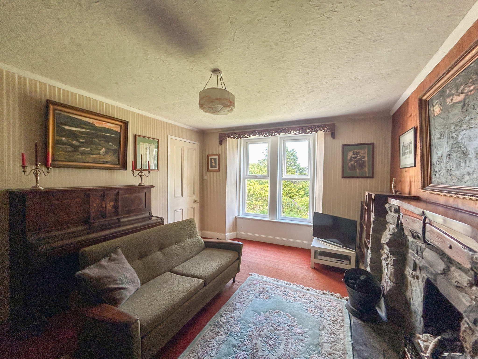
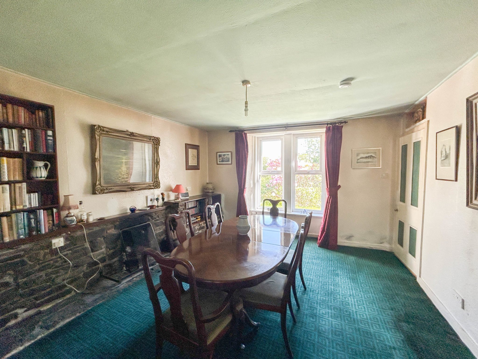
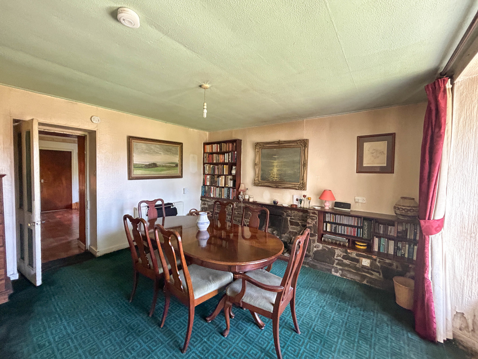
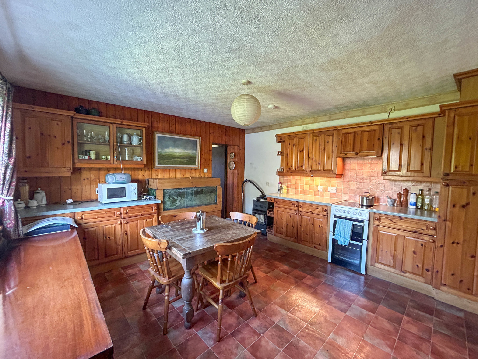
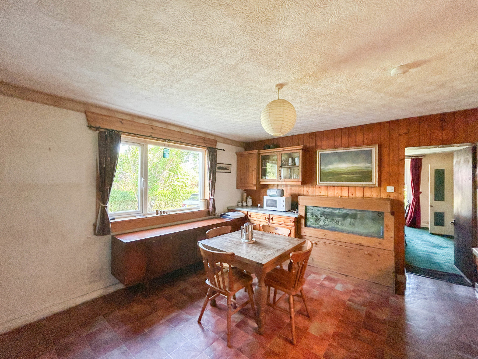
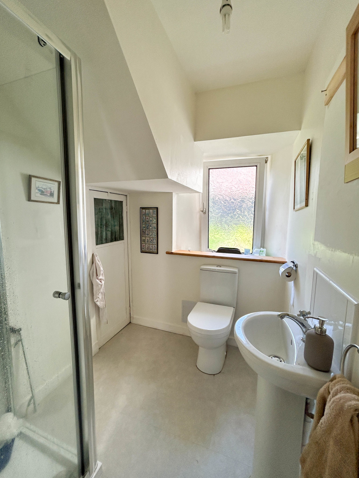
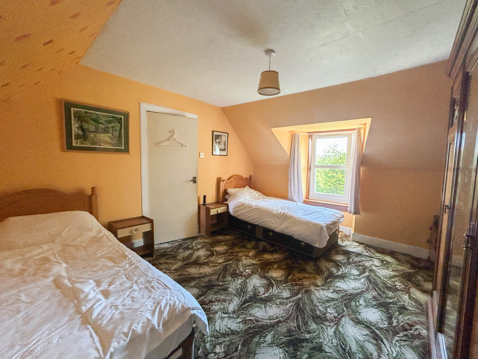
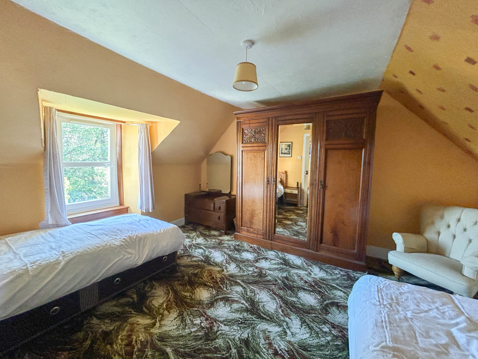
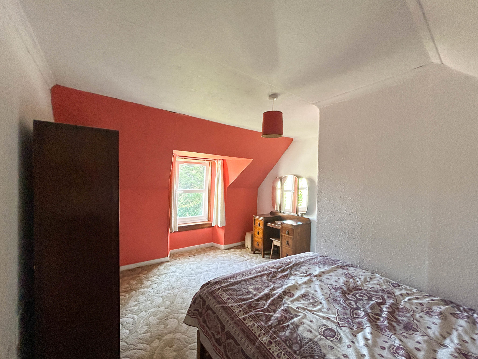
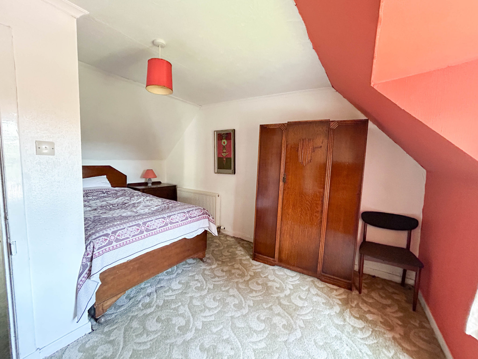
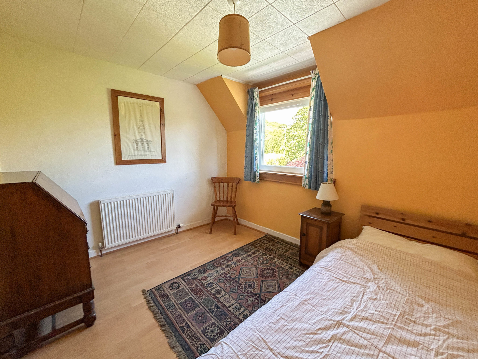
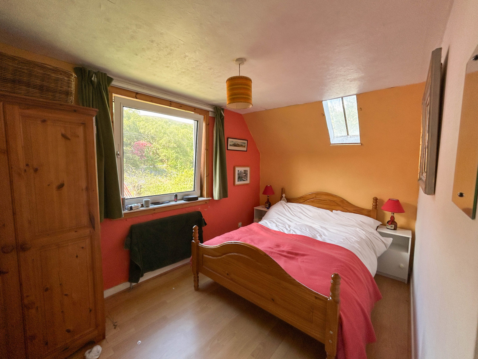
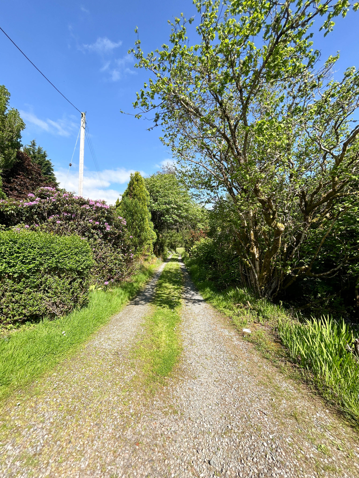
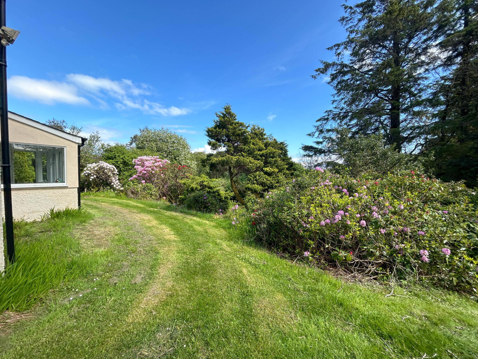
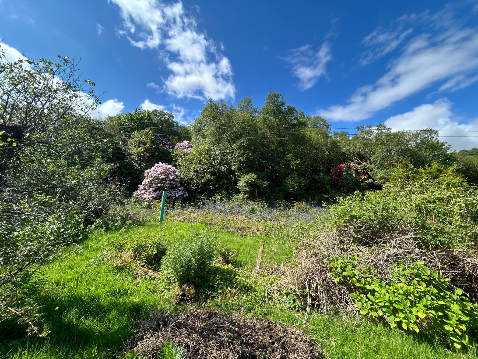
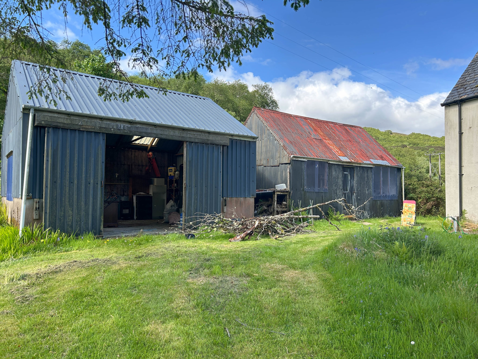
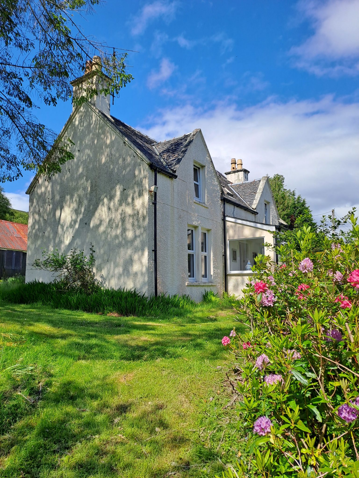
Upper Ollach offers the opportunity to purchase a traditional four bedroom croft house set within private garden grounds in the tranquil and desirable hamlet of Braes.
Upper Ollach is a spacious extended four bedroom property set within generous garden grounds in the peaceful township of Ollach, Braes conveniently located within easy commuting distance of Portree and all the amenities the village has to offer. The property requires a slight degree of modernisation however offers the potential to create a spacious family home located in a tranquil setting.
The accommodation within is set out over two floors and comprises of: porch, hallway, lounge, dining room, kitchen, utility room, rear vestibule and shower room on the ground floor with four double bedrooms, box room and WC located on the first floor. The property further benefits from UPVC double glazing, oil fired central heating complimented by fireplaces in the lounge and dining room.
Externally the property is set within private garden grounds which are mainly laid to lawn with established trees, shrubs and bushes. The garden grounds are currently in the process of being decrofted. To the rear of the property is a detached garage and outbuilding/workshop. Parking is available on the driveway to the side of the property.
Upper Ollach presents a fantastic opportunity to purchase a spacious family home in a private setting.
Ground Floor
Entrance Porch
Bright and welcoming entrance porch accessed via a half glazed UPVC external door. Windows to the front and side elevations. Door to hallway. Vinyl Floor. Painted.
2.94m x 1.55m (9’07” x 5’01”).
Hallway
Access is provided to the porch, lounge, dining room and shower room. Carpeted stairs lead to first floor. Carpeted. Woodchip wallpaper.
4.19m x 2.66m (13’08” x 8’08”) at max.
Lounge
Generous size lounge with window to front elevation. Fireplace with stone surround and hearth. Carpeted. Wallpaper.
4.17m x 3.54m (13’08” x 11’07”).
Dining Room
Dining Room with windows to the front elevation. Fireplace with stone surround and hearth. Carpeted. Woodchip wallpaper.
4.10m x 3.85m (13’05” x 12’07”).
Kitchen
Fitted kitchen with a range of wall and base units with contrasting worktop over. Freestanding electric oven and hob. Window to side elevation. Tile splashback. Vinyl flooring. Woodchip wallpaper/V-lined. Access to utility room and dining room.
4.15m x 4.01m (13’07” x 13’01”).
Utility Room
Utility area with window to rear elevation. Space for white goods. Base units with contrasting worktop over. Stainless steel and drainer. Vinyl floor. Woodchip wallpaper.
2.67m x 1.51m (8’09” x 4’11”).
Rear Vestibule
A half glazed UPVC door leads into the rear vestibule. Access to kitchen. Vinyl floor. Woodchip wallpaper.
1.51m x 1.22m (4’11” x 4’00”).
Shower Room
White 3 piece suite comprising W.C, wash hand basin, walk in shower with electric shower. Frosted window to the rear elevation. Tiled wall to shower enclosure. Under stairs storage cupboard. Vinyl flooring. Painted.
3.01m x 1.69m (9’10” x 5’06”).
First Floor
Landing
Carpeted stairs lead to the first floor landing. Velux window to rear elevation. The landing provides access to Bedroom one, box room, hall and WC. Loft access. Consumer unit housing. Carpeted. Wallpaper.
3.15m x 2.63m (10’03″x 8’07”) at max.
Bedroom One
Double bedroom with window to front elevation affording partial sea views towards Dun Caan. Carpeted. Painted/ Woodchip wallpaper.
4.20m x 3.55m (13’09” x 11’07”).
Box Room
Box room with Velux window to front elevation. Carpeted. Wallpaper.
3.17m x 1.45m (10’04” x 4’09”).
WC
White suite comprising of WC and wash hand basin. Window to rear elevation. Carpeted. Wood chip wallpaper/v-lining.
1.29m x 0.92m (4’02” x 3’00”).
Hallway
Hallway providing access to bedrooms two, three and four. Built in storage cupboards. Velux window to side elevation. Carpeted. Wallpaper
4.75m x 0.91m (15’05″x 3’00”).
Bedroom Two
Double bedroom with window to front elevation. Carpeted. Woodchip wallpaper.
4.17m x 3.38m (13’08” x 11’01”) at max.
Bedroom Three
Double bedroom with window to side elevation. Built in storage cupboard. Laminate flooring. Woodchip wallpaper.
3.21m x 2.65m (10’06” x 8’08”).
Bedroom Four
Dual aspect double bedroom with window to rear elevation and Skylight to side elevation. Laminate flooring. Woodchip wallpaper.
4.01m x 3.54m (13’01” x 11’07”) at max.
External
Garage
Detached garage located to the rear of the property. Double doors to the front elevation. Pedestrian door to side . Concrete floor.
Outbuilding
Detached outbuilding located beside the garage to the rear of the property offering additional storage/work shop space.
Garden
Externally the property is set within private garden grounds which are mainly laid to lawn with established trees, shrubs and bushes. Parking is available on the driveway. A large timber shed provides additional storage.
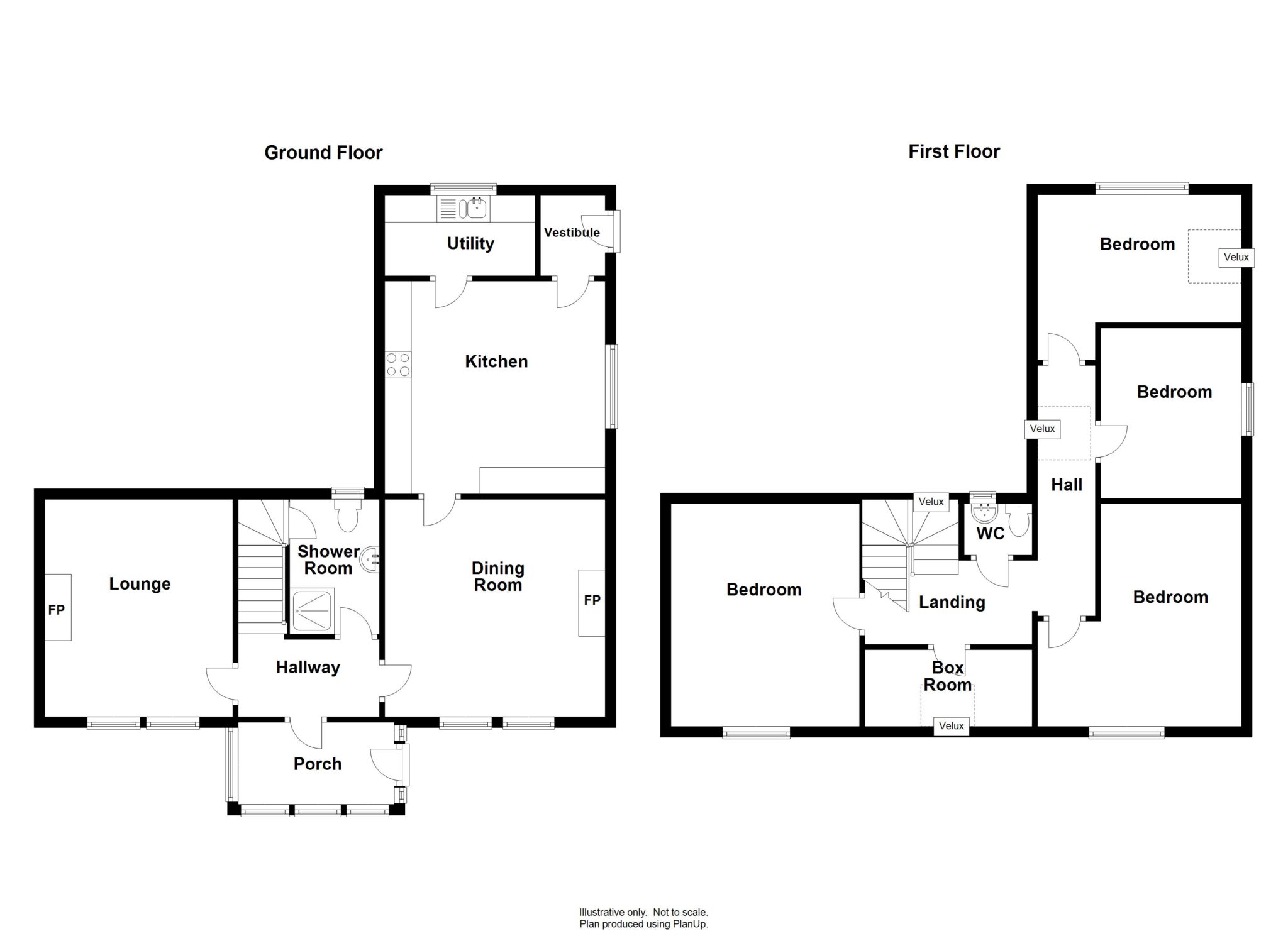
Please note whilst every reasonable care has been taken in the drawing of the above floor plan, the position of walls, doors and windows etc are all approximate. The floor plan is intended for guidance purposes only, may not be to scale and should not be relied upon as anything other than an indicative layout of the property
Location
Upper Ollach is a small crofting township situated in the area is known as the Braes approximately 5 miles from Portree offering a rural location for those wishing to enjoy the peace and quiet. Portree, the principal town on the Isle of Skye, is only 10 minutes away by car where you will find all the usual facilities expected eg supermarkets, shops, hotels, restaurants, petrol stations, banks, medical centre, cottage hospital, primary, secondary schools, cinema, theatre, swimming pool and gyms.
Directions
Take the Braes turning and follow this road for approximately 5 miles. You will pass a left hand turning signposted Camustianavaig but keep going straight ahead passing through Ollach, once you pass the recycling point the driveway will be the first on your right immediately after crossing the bridge.




