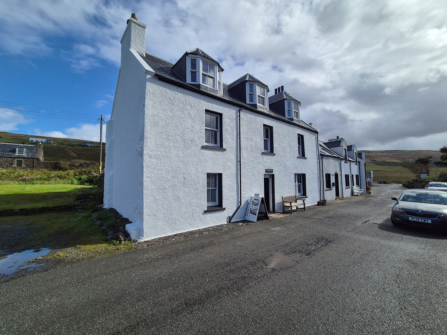
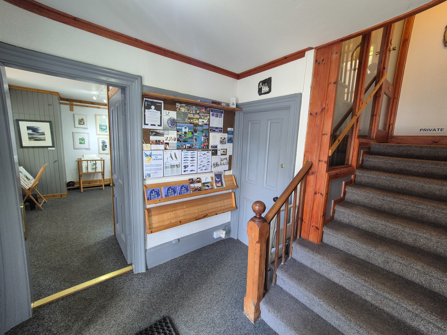
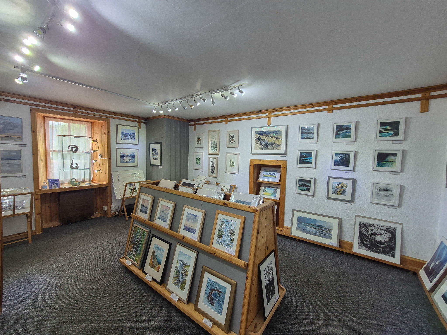
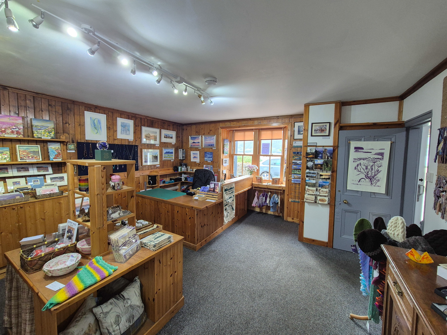
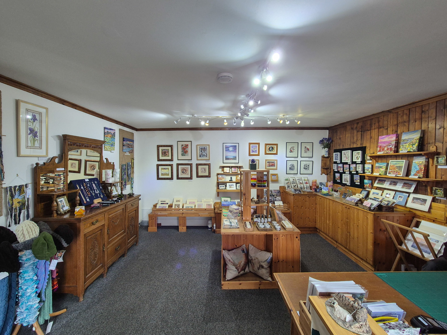
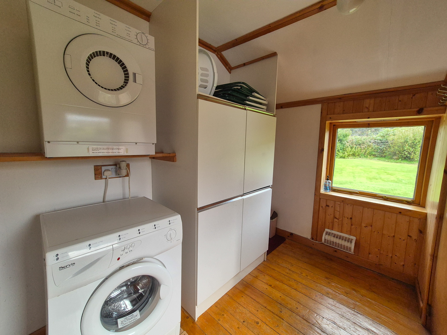
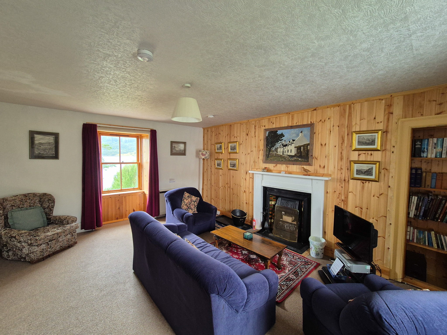
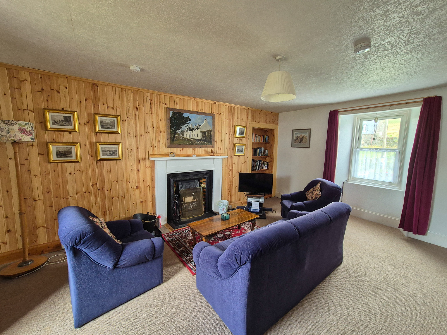
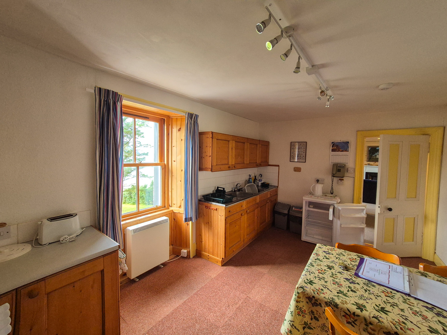
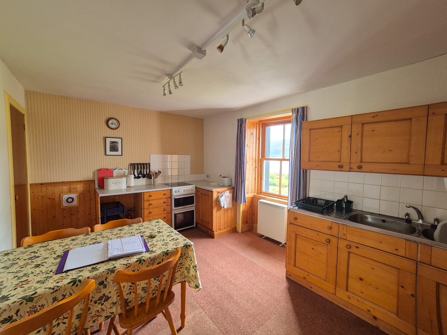
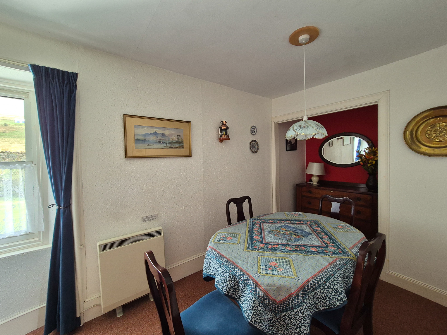
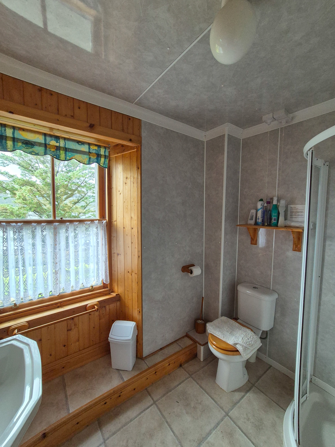
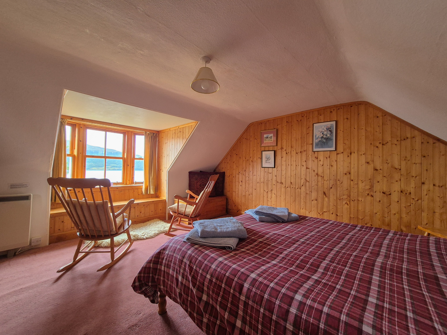
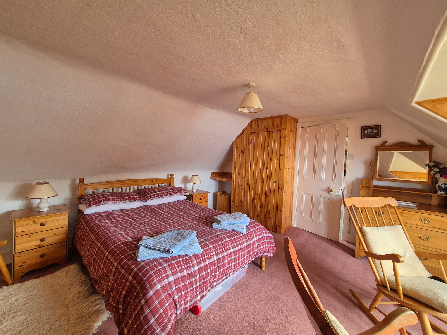
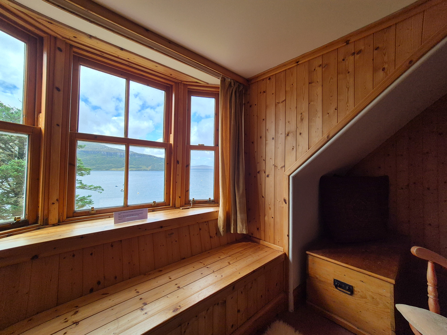
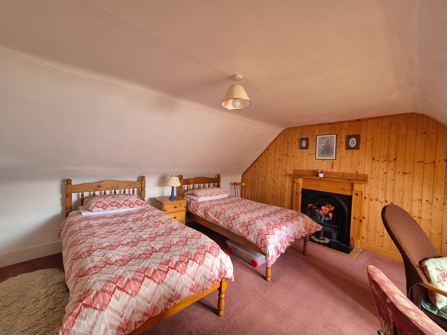
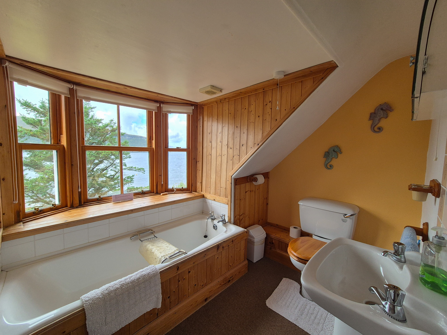
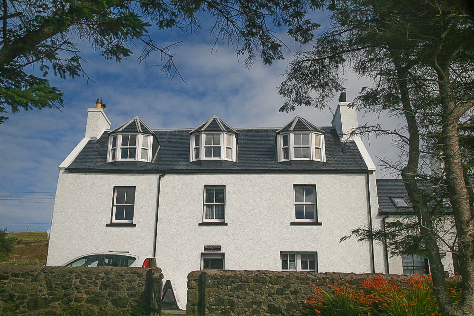
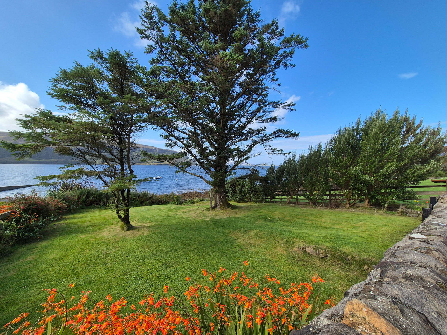
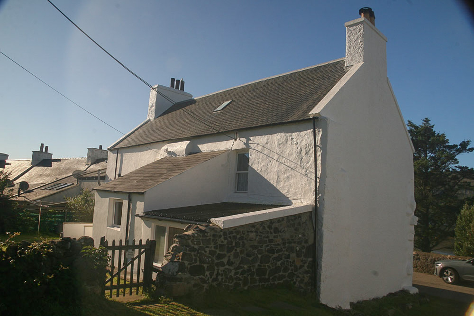
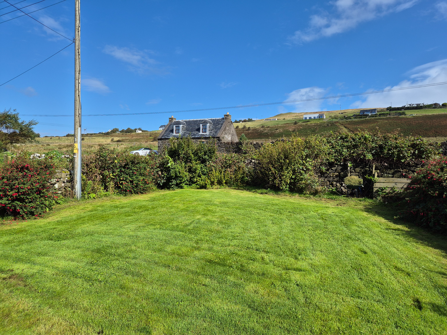
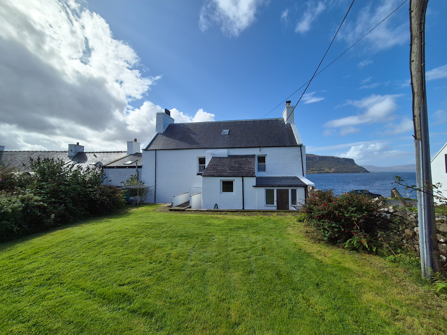
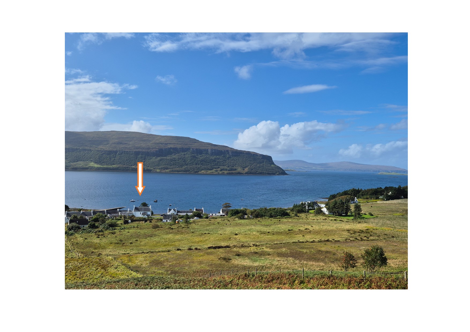
The Captain’s House, is a charming, well presented two bedroom property and craft gallery situated in the very desirable and historic fishing village of Stein on Skye’s beautiful Waternish Peninsula. Occupying three floors the property boasts stunning, panoramic views over Loch Bay and the Minch towards North Uist.
The Captain’s House is a charming, tastefully decorated, traditional property set in an enviable position affording beautiful sea views over Loch Bay. The property is Grade C Listed and currently has a gallery and shop on the ground floor with accommodation on the upper two floors which currently operates as a successful holiday letting property. Retaining much of its original character and charm the property has traditional sash windows, deep window sills and v-lining and a Victorian tiled open fire in the lounge.
The ground floor operates as a successful craft workshop and gallery which has its own toilet and access to the utility room. The accommodation is split over the two upper floors and comprises of; living room, dining kitchen, dining room and shower room on the first floor with two double bedrooms and a bathroom on the second floor. The property further benefits from electric heating and a traditional Victorian tiled open fire place in the living room. The property further benefits from full fibre broadband. Fire, smoke, heat and carbon monoxide alarms have been installed.
Stein was designed by Thomas Telford and established in 1786 by the British Fisheries Society and has changed little in the years that have followed. Most of the properties are listed and the village is a conservation area.
Externally the property two areas of garden grounds – a private space to the rear and a shore side garden to the front. There is access to the property from the rear garden and a large storage shed provides space for lawnmowers, etc. On street parking is available to the front and side of the property.
The Captain’s House presents a wonderful opportunity to purchase a lovely home in a beautiful location. Viewing is highly recommended to fully appreciate the offering.
Ground Floor
Vestibule
Accessed from the street via double, timber storm doors. Timber flooring. Painted. Access to entrance hallway via a sliding patio door.
0.95m x 2.24m (3’01” x 7’04”)
Entrance Hall
Welcoming entrance hall providing access to the shop and gallery. Carpeted. Painted. Stairs lead to the upper levels and utility room. Large, under stair storage cupboard.
2.31m x 2.23m (7’07” x 7’03”).
Gallery
Large, well lit gallery space with window to front elevation. Carpeted. Painted. Storage cupboard housing the hot water cylinder. Second smaller storage cupboard.
4.09m x 5.31m (13’05” x 17’05”).
Gift Shop
Spacious room with window to front elevation. Carpeted. Painted. Traditional V-lining to walls. Storage cupboard.
4.82m x 5.31m (15’09” x 17’05”).
Utility Room
Stairs from the hall lead to a mid- level landing between the ground and first floors where access is given to the utility room. Containing an automatic washing machine, tumble dryer, wash hand basin, drying and storage space there is a window to the rear elevation and a uPVC double glazed door to the rear garden. Adjacent to the utility room is a separate toilet, use of which is reserved from 11.00am to 5.00pm for the person manning the shop. Timber flooring. Traditional V-lining to the walls. Loft hatch. Stairs lead to the first floor.
2.53m x 2.60m (8’03” x 8’06”).
First Floor
Landing
Providing access to the lounge, kitchen and shower room. Stairs lead to the second floor.
Living Room
Large traditional Living Room on the first floor with windows to the front and rear overlooking the loch and rear garden. Comfortably furnished with a Victorian tiled open fireplace. Carpeted. Painted. Traditional V-lining to walls. Recessed shelving.
4.03m x 5.46m (13’02” x 17’11”).
Dining Kitchen
Spacious Kitchen/Breakfast Room fully equipped with electric cooker, microwave, fridge, double sink and drainer, table and chairs. A generous range of floor and wall units. Window to front elevation affording view to the loch. Carpet tiles. Tiled at splash back. Storage cupboard. Access to dining room.
4.84m x 3.02m (15’10” x 9’11”).
Dining Room
Directly off the kitchen with window overlooking the rear garden, this room contains a large dining table and chairs. Carpeted. Painted.
2.25m x 4.83m (7’04” x 15’09”).
Shower Room
Modern shower room comprising W.C., wash hand basin and quadrant shower cubicle with electric shower. Vinyl flooring. Respatex wet wall to shower and ceiling. Traditional V-lining. Extractor fan. Window to front elevation giving view towards the loch.
1.89m x 2.32m (6’02” x 7’07”).
Second Floor
Bedroom One
Large double room within the roof space with wide-bayed dormer windows enjoying magnificent views out over the loch. Carpeted. Traditional V-lining to walls. Painted. Coombed ceiling. A window seat provides the perfect spot to enjoy the stunning loch views.
4.11m x 4.24m (13’05” x 13’11”).
Bedroom Two
Spacious twin room within the roof space with wide bayed dormer windows enjoying magnificent views out over the loch. Carpeted. Painted. Traditional V-lining to walls. Coombed ceiling. Decorative Victorian fire place. Built in storage.
4.39m x 4.28m (14’04” x 14’00”).
Bathroom
A bathroom with a view! Comprising W.C., wash hand basin and bath. Carpeted. Traditional V-lining. Painted. Tiled at bath and basin. Electric fan heater. Extractor fan.
2.39m x 2.67m (7’09” x 8’09”).
External
Garden
Externally the property two areas of garden grounds – a private space to the rear and a shore side garden to the front. There is access to the property from the rear garden and a large storage shed provides space for lawnmowers, etc. On street parking is available to the front and side of the property.
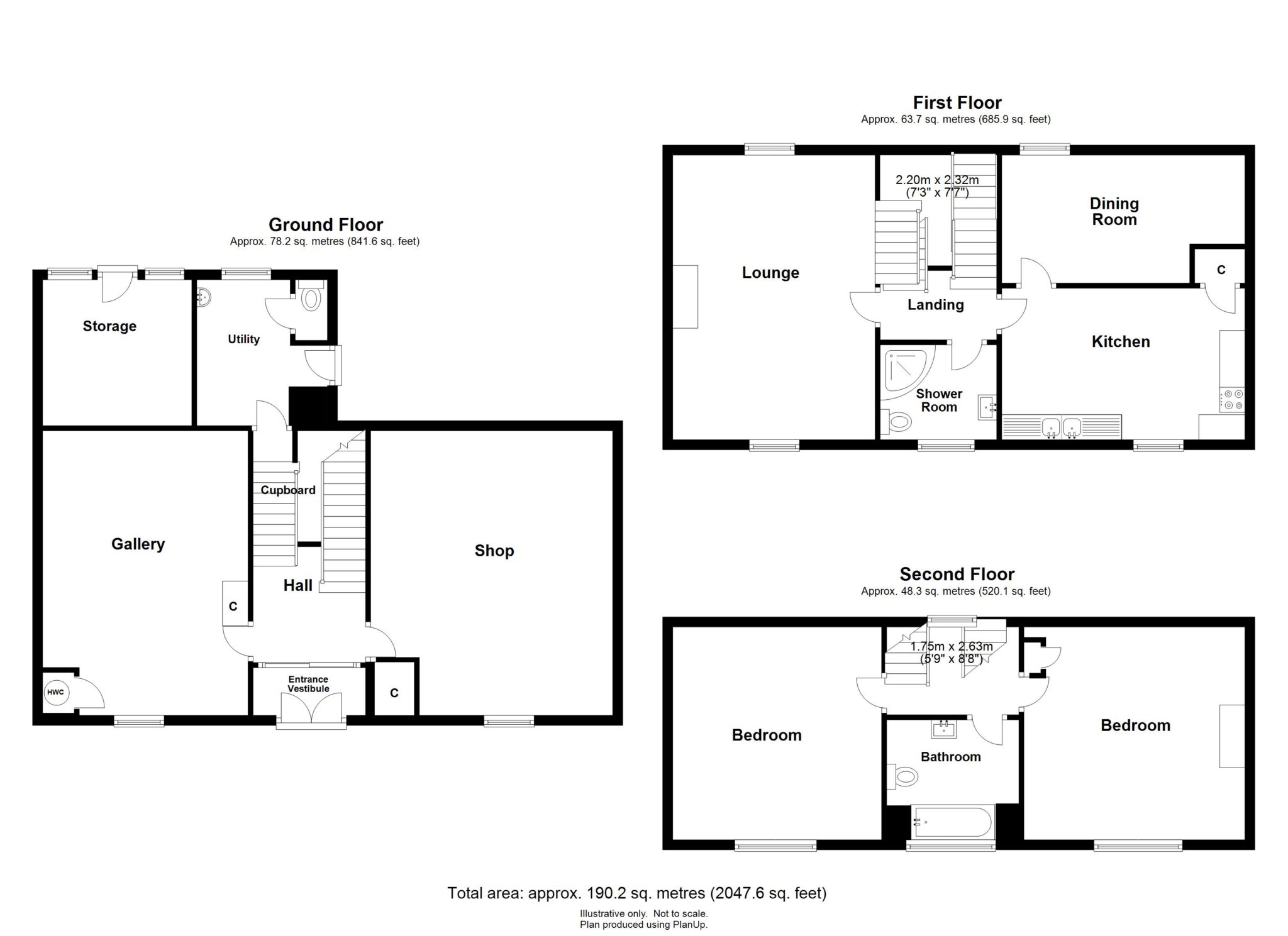
Please note whilst every reasonable care has been taken in the drawing of the above floor plan, the position of walls, doors and windows etc are all approximate. The floor plan is intended for guidance purposes only, may not be to scale and should not be relied upon as anything other than an indicative layout of the property
Location
Stein forms part of the larger area known as Waternish on the north west of the Island. The house is the centre piece of the historic fishing village of Stein, on the shore of Loch Bay, and a few yards from Skye’s oldest hostelry – The Stein Inn. Other local attractions include the Lochbay Seafood Restaurant, Skyeskyns Tannery and shop, a dive centre, a pottery and art galleries, as well as three Dark Skies locations. There is also an excellent public jetty at Stein. The closest village is Dunvegan some 8 miles away which has a good local services including shops, bakery, petrol station, health centre, hotels, restaurants and the world famous Dunvegan Castle – the historic seat of Clan MacLeod. Portree, the Island’s capital is some 24 miles to the south and has all the services and facilities you would expect of a growing town including supermarkets, shops, restaurants, hotels, primary and secondary schools.
Directions
Follow the B886 from the main road towards Waternish. After approximately 4 miles you will reach a T-junction, turn left here and continue until you reach The Stein Inn. The Captain's house is the next property immediately past the Inn on the left.




