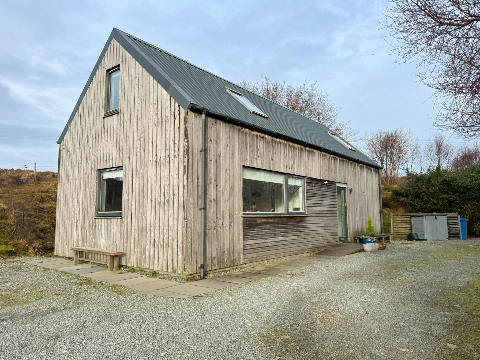
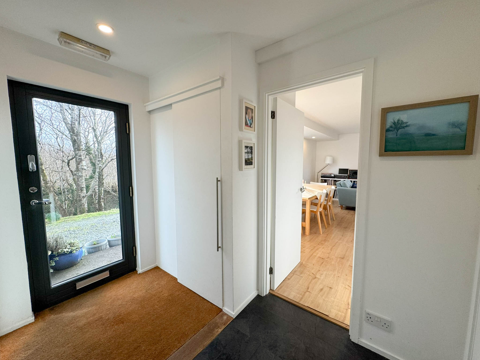
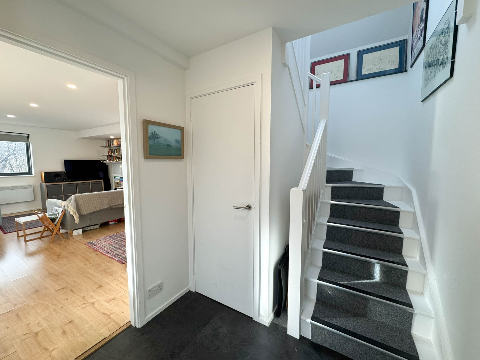
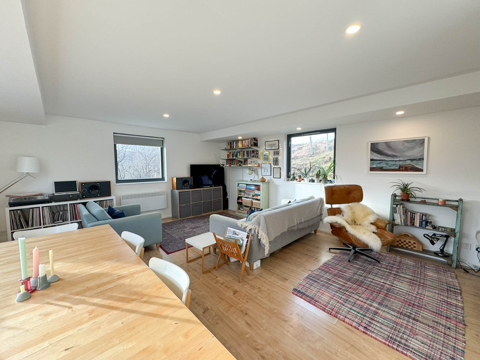


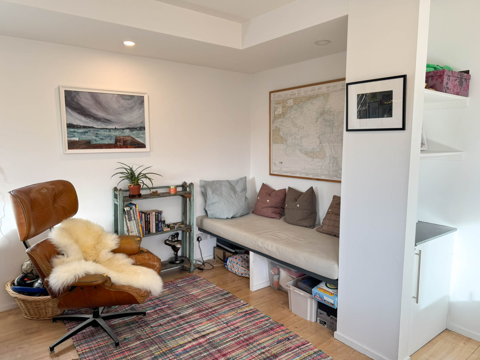
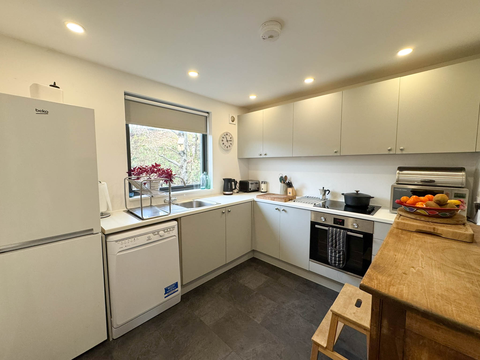
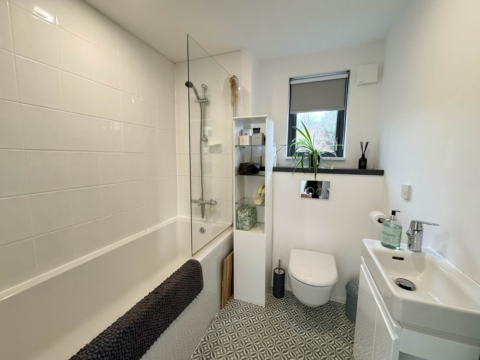
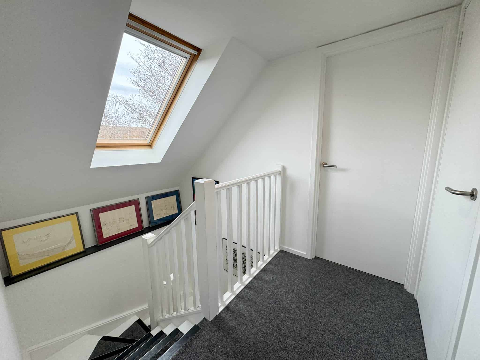
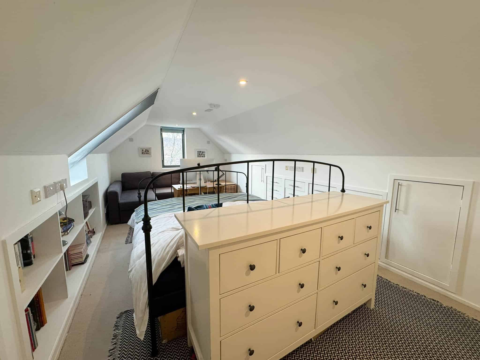
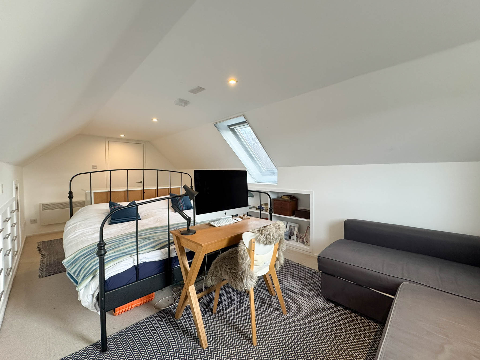
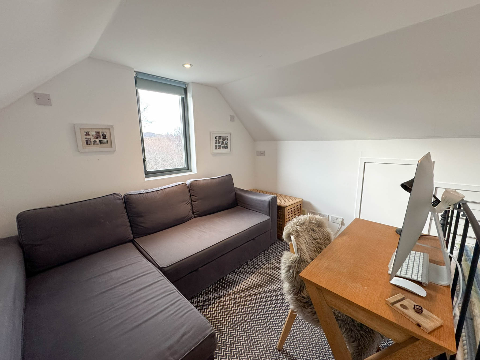
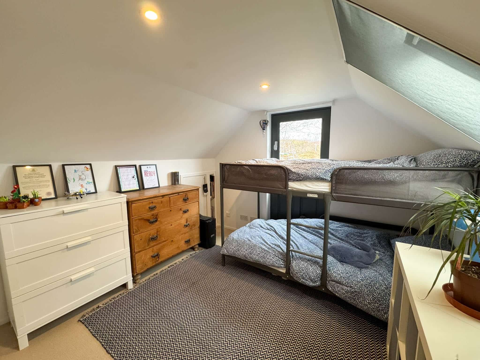
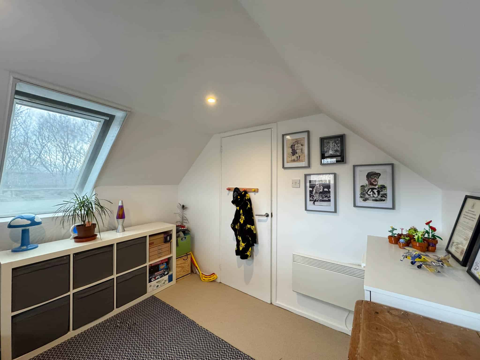
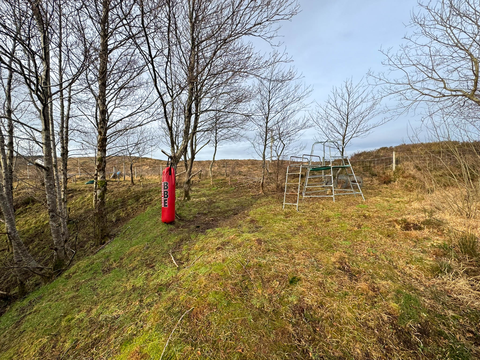
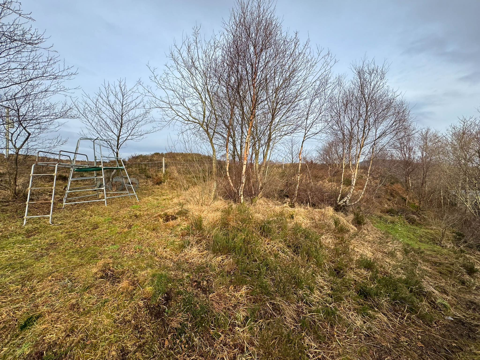
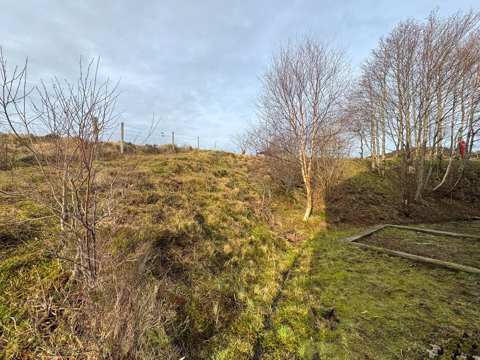
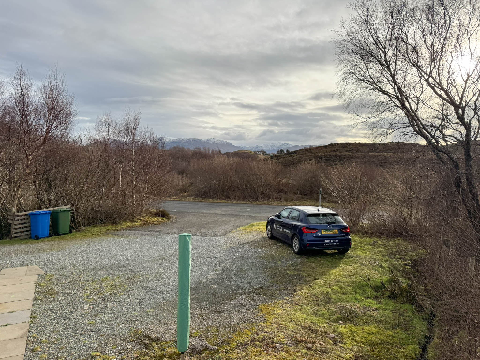
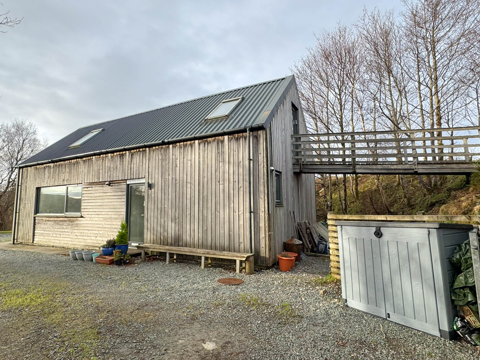
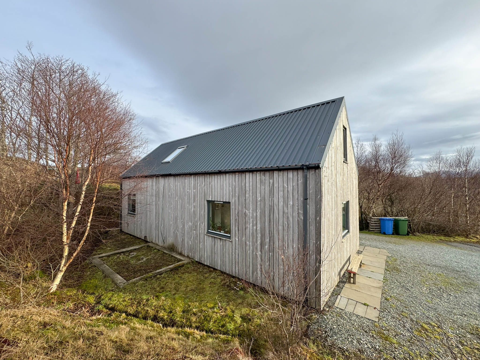
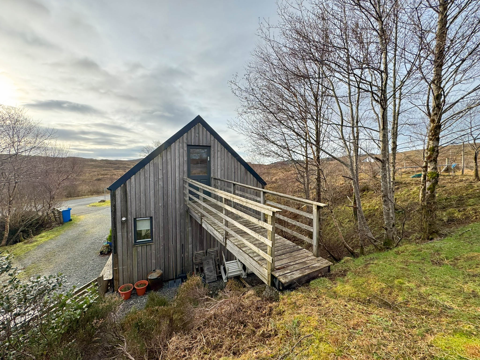
Rare opportunity to purchase a stunning contemporary two bedroom architect designed property located in the tranquil township of Duisdale Beag on the Sleat peninsula in the south end of the Isle of Skye.
Taigh-Saoir is an impressive detached two bedroom property constructed circa 2001. This deceptively spacious property occupies a convenient location being approximately 7 miles from the Armadale ferry crossing to Mallaig and approximately 9 miles from Skye’s second largest village, Broadford.
The focal point of the house is the open plan living/dining area from where triple aspect windows allow for the room to not only flood with natural light but take full advantage of the wonderful rural views on offer. This home has been completed to an exceptionally high standard with electric space heating and double glazing, combined with a carefully planned interior to create a delightful home.
Externally, the property boasts ample space for parking via the gravelled shared access driveway. The garden grounds are mainly laid to grass with many mature trees, shrubs and bushes. There is a timber walkway which leads out from bedroom two and this provides the perfect spot for enjoying the peaceful surroundings.
If you are looking for a stylish home with well-appointed accommodation, stunning rural views with easy access to nearby facilities and woodland walks – then this is the property for you.
Viewing is highly recommended.
Ground Floor
Entrance Hall
Bright and welcoming entrance hall accessed via fully glazed external door to the front elevation, providing access to stairs, lounge and kitchen. Built-in shallow cupboard and built-in utility cupboard providing space for white goods. Understair cupboard. Tiled flooring. Painted in neutral tones.
Bathroom
High quality sanitary ware including wall mounted W.C., sink set in vanity unit and bath with shower over. Tiled splash back. Window to side elevation. Heated towel rail. Tiled flooring. Painted.
2.19m x 2.04m (7’02” x 6’08”).
Open Plan Lounge
Delightful triple aspect living space flooded with natural light via the picture window to the front elevation, providing plenty room for entertaining and dining with guests. Stunning rural views. Recessed shelving with cupboard space. Built-in seating area. Wood laminate flooring. Painted.
6.26m x 4.90m (20’06 x 16’01) at max.
Kitchen
Contemporary kitchen area with modern units and contrasting worktops over. Stainless steel sink & drainer with mixer tap over. Open shelving. Integrated oven and hob. Space for white goods. Window to rear elevation. Vinyl flooring. Painted.
3.58m x 3.01m (11’08” x 9’10”) at max.
First Floor
Landing
Bright landing with Velux window to the rear elevation. Two built-in cupboards providing storage space. Access to bedrooms. Carpeted. Painted.
3.09m x 2.00m (10’01” x 6’06)
Bedroom One
Spacious bedroom boasting Velux window to the front elevation with window to the side elevation providing beautiful rural views. Extensive range of storage cupboards and drawers built-in to the coombs. Carpeted. Painted.
6.23m x 3.09m (20’05″ x 10’01″).
Bedroom Two
Bedroom with Velux window to the front elevation and partly glazed external door to the side elevation providing access to timber walk-way leading out to the garden area. Cupboard space built-in to the coombs. Carpeted. Painted.
3.07m x 3.01m (10’01” x 9’10).
External
Garden
Access to the property is granted via a shared access gravelled driveway and provides ample space for parking to the side elevation. The garden grounds to the rear are mainly laid to grass with many mature trees, shrubs and bushes. A timber walk-way provides access to bedroom two and leads out to the garden area from where you can enjoy the stunning surroundings on offer.
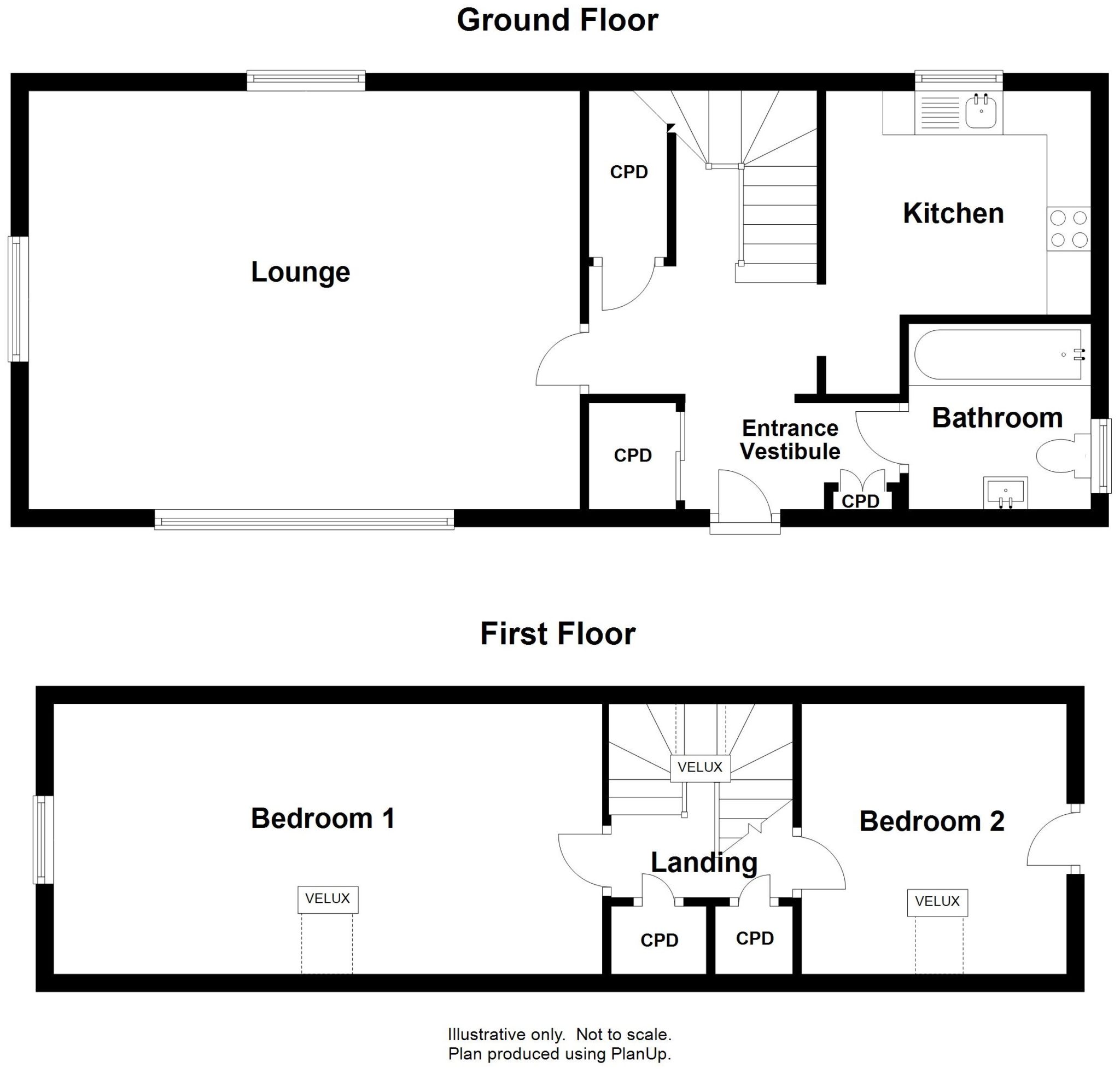
Please note whilst every reasonable care has been taken in the drawing of the above floor plan, the position of walls, doors and windows etc are all approximate. The floor plan is intended for guidance purposes only, may not be to scale and should not be relied upon as anything other than an indicative layout of the property
Location
The village of Isle Ornsay is located within the beautiful Sleat Peninsula in the South of the Isle of Skye. Located around 9 miles from the bustling village of Broadford, where all required amenities can be found such as a modern medical practice, newly built community hospital, supermarket and a range of shops, alongside a number of hotels and restaurants. The location offers the perfect blend of rural tranquillity with easy access to the main route and facilities. Armadale Castle and gardens, the ferry terminal for Mallaig and a selection of shops are all a short drive from the property. 'An Crubh', a local shop, cafe and post office is located within walking distance of the property.
Directions
Travelling from the mainland, take the third exit and follow the A87 on Skye. At Skulamus turn left onto the A851 (as though you were heading for the Armadale ferry) and follow the road passing Isle Ornsay on your left. Taigh-Saoir is situated on the right-hand side immediately before the 40 mph speed restriction ends.




