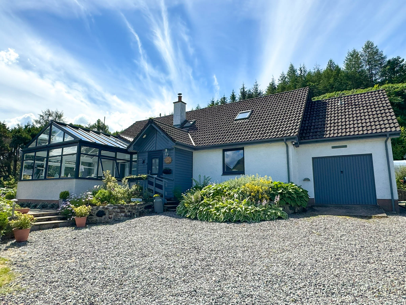
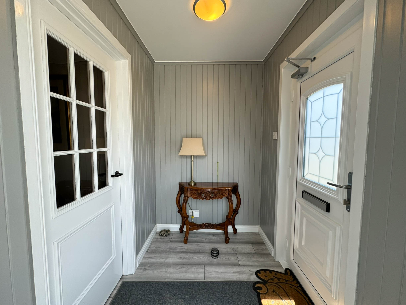
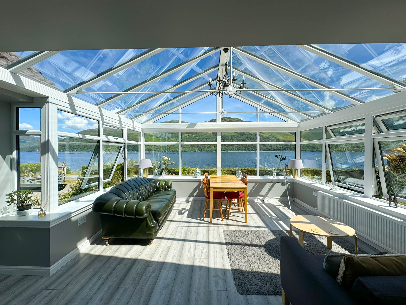
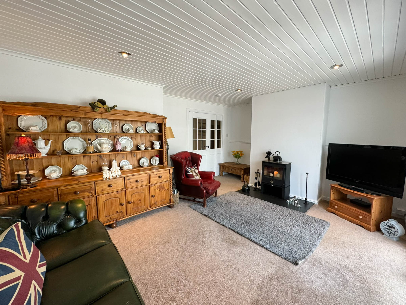

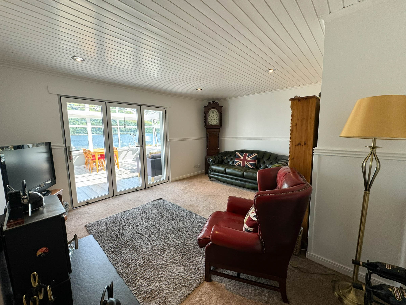
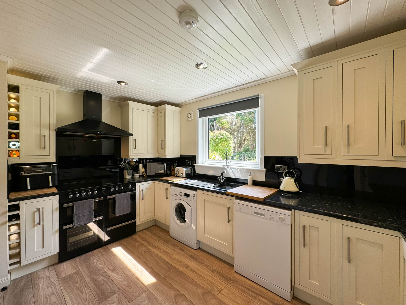
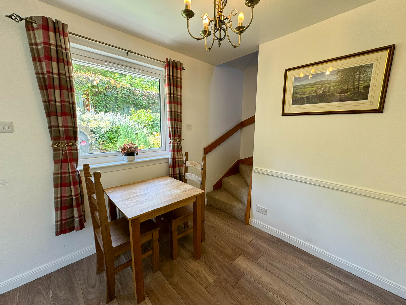
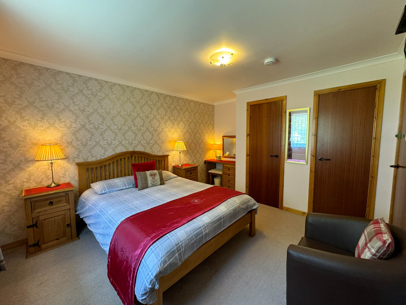
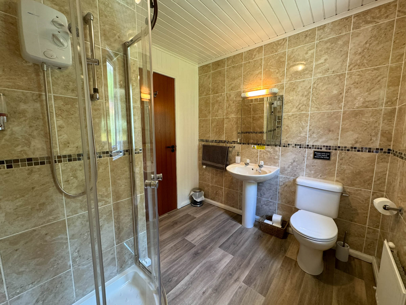
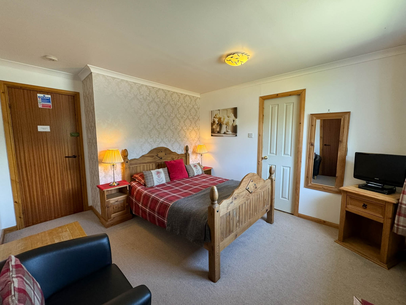

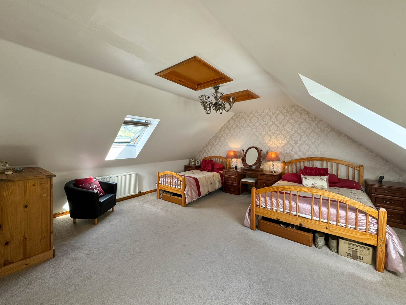
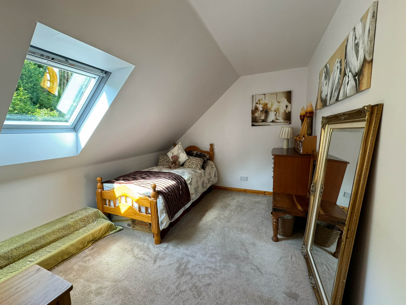
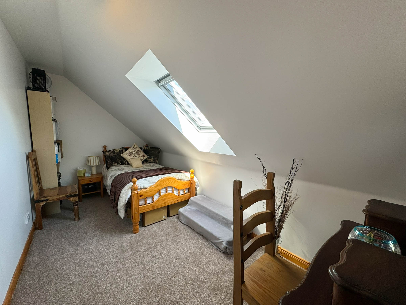
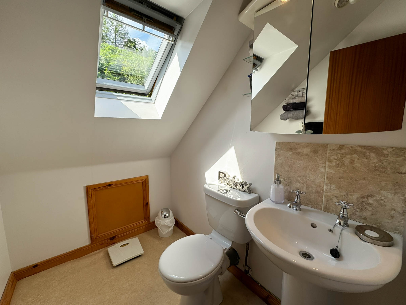
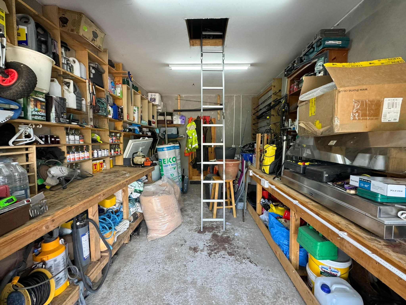
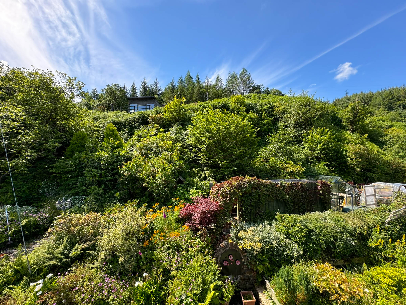
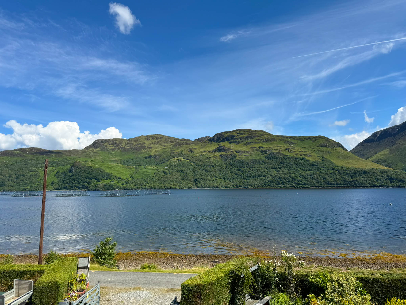
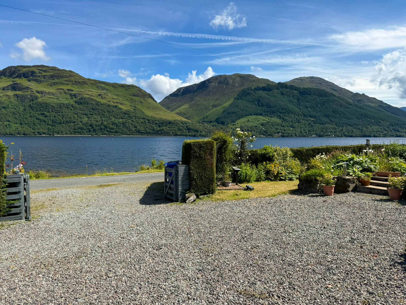
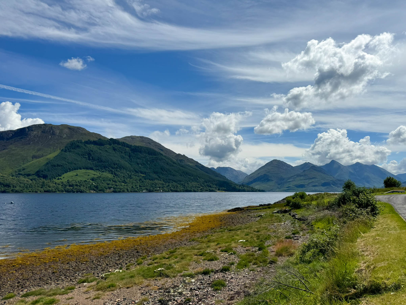
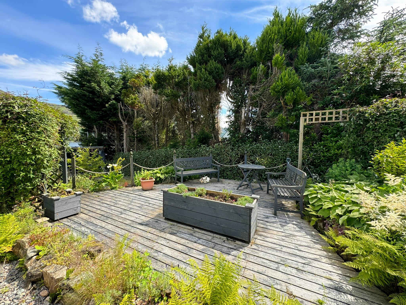
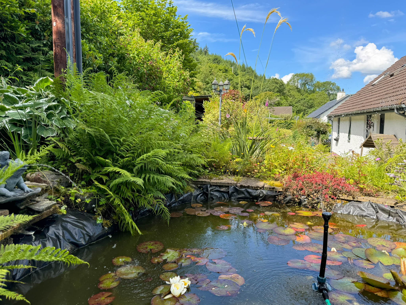
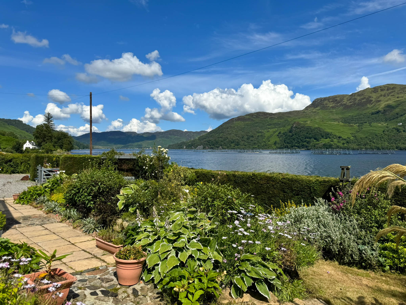
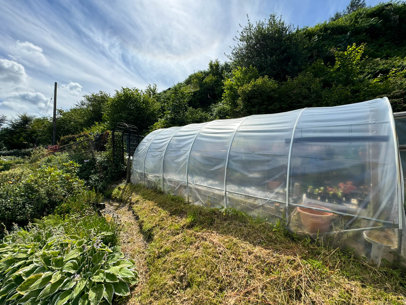
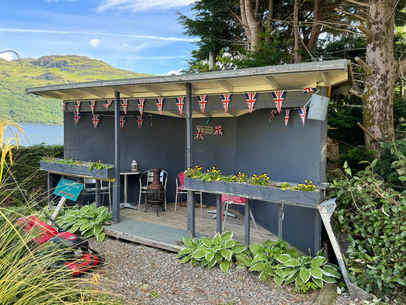
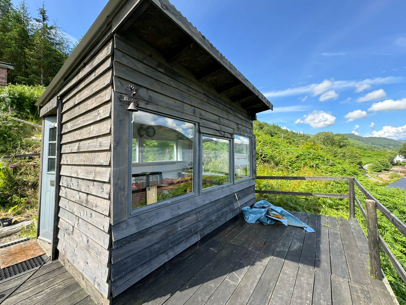
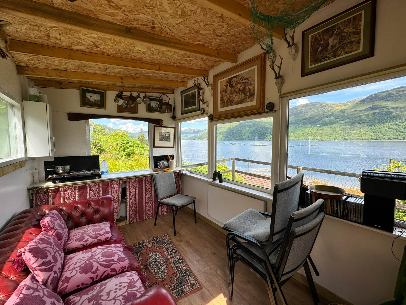
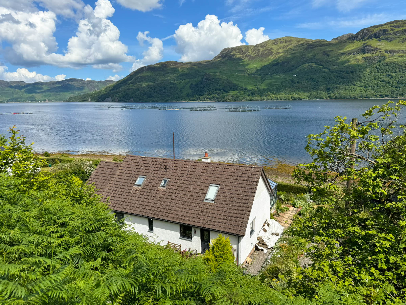
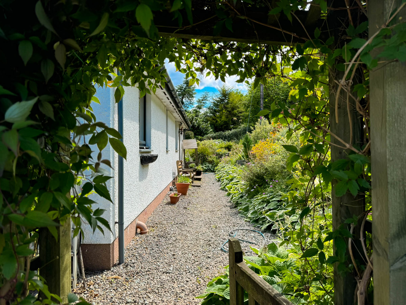
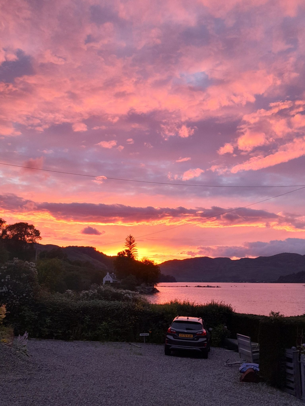
Sgeir Laith is an immaculately presented five bedroom property located in the idyllic hamlet of Letterfearn affording breathtaking widespread views across Loch Duich towards the Five Sisters of Kintail and Eilean Donan Castle.
Sgeir Laith is a well-maintained and tastefully decorated five bedroom property set within generous garden grounds located in a stunning waterside position boasting widespread loch and mountain views. The property benefits from a recently fitted conservatory to the front elevation from where stunning views can be afforded across Loch Duich.
The accommodation within is set out over two floors with the lower level comprising; entrance vestibule, conservatory, hallway, lounge, kitchen/dining area and two bedrooms (both en-suites). The staircase leads to a landing granting access to a W.C. and three additional bedrooms. The property further benefits from double glazing, oil fired central heating, a wood burning stove and ample built-in storage throughout.
Externally the property is set within stunning, spacious garden grounds which extend up to the rear of the subjects and are mainly laid to gravel and lawn with many established trees, shrubs and bushes. Sgeir Laith also benefits from a greenhouse, brick BBQ, garden pond, decking area and additional seating area from where you can enjoy the peaceful surroundings. There is a gravelled driveway to the front and side elevations which provides ample space for parking. The garden also hosts an attached garage with electricity supply, two timber sheds, polytunnels and a summerhouse to the rear boasting breathtaking panoramic views. From the garden grounds, extensive views over Loch Duich can be enjoyed together with the Five Sisters of Kintail peaks set in the distance. Views towards Eilean Donan Castle can also be afforded.
Sgeir Laith provides a fantastic opportunity to purchase a stunning home and must be viewed to fully appreciate the beautiful setting and views on offer.
Ground Floor
Entrance Vestibule
Welcoming entrance vestibule accessed via composite external door with frosted glass panel. Wood laminate flooring. Painted v-lining. Access to hallway/conservatory.
2.07m x 1.52m (6’09 x 4’11).
Hallway
Spacious hallway providing ample storage space with five built-in storage cupboards, one housing hot water tank. Carpeted. Painted.
5.74m x 5.30m (18’09 x 17’04) at max.
Conservatory
Bright and modern glazed conservatory boasting panoramic views across Loch Duich. Wood laminate flooring. Painted. Bi-folding doors into lounge.
5.11m x 4.35m (16’09 x 14’03) at max.
Lounge
Lounge area benefitting from recently fitted wood burning stove with slate hearth. Carpeted. Painted. Access to conservatory via bi-folding doors and access to hallway.
5.10m x 4.07m (16’08 x 13’04) at max.
Kitchen/Dining Area
Kitchen with ample modern wall and base units with work top over. Composite sink and drainer with mixer tap over. Window to the side elevation. Composite external door to rear with frosted glass panel. Space for white goods. Five ring cooker with extractor hood over. Opening to dining area. Window to rear elevation in dining area. Access to the stairs and hallway. Wood laminate flooring. Painted/splashback.
4.59m x 4.17m (15’00 x 13’08) at max.
Bedroom One
Spacious double bedroom with window to the rear elevation. Two built-in wardrobes. Carpeted. Painted/wallpapered. Access to en-suite Jack & Jill shower room and hallway.
4.19m x 3.48m (13’08 x 11’05) at max.
Jack & Jill Shower Room
Shower Room with access available via hallway or bedroom one comprising W.C., wash hand basin and shower cubicle. Frosted window to rear elevation. Wood laminate flooring. Tiled walls.
2.33m x 2.32m (7’07 x 7’07) at max.
Bedroom Two
Double bedroom with window to the front elevation boasting stunning loch views. Built-in cupboard. Carpeted. Painted/wallpapered. Access to en-suite and hallway.
4.08m x 3.38m (13’04 x 11’01) at max.
En-Suite Shower Room
En-suite comprising of W.C., wash hand basin and shower cubicle. Heated towel rail. Wood laminate flooring. Painted/partly tiled walls.
3.23m x 1.20m (10’06 x 3’11).
First Floor
Landing
Landing providing access to three bedrooms and W.C. Velux to the front elevation. Loft access. Carpeted. Painted.
3.14m x 2.49m (10’03 x 8’01) at max.
Bedroom Three
Very spacious double bedroom with Velux windows to the front and rear elevations. Coombed ceilings. Loft access. Carpeted. Painted/wallpapered.
5.49m x 5.27m (18’00 x 17’03).
Bedroom Four
Double bedroom with Velux to the rear elevation. Built-in cupboard. Carpeted. Painted.
4.42m x 2.96m (14’06 x 9’08) at max.
Bedroom Five
Single bedroom with Velux to the front elevation. Carpeted. Painted.
4.42m x 2.21m (14’06 x 7’03).
W.C.
W.C. comprising of toilet and wash hand basin. Heated towel rail. Velux to the rear elevation. Vinyl flooring. Painted/partly tiled.
2.03m x 1.48m (6’07 x 4’10).
External
Garden
Sgeir Laith is set within a large one acre plot (to be confirmed by title deeds) hosting a beautiful pond and many established trees, shrubs and bushes. The neat and well maintained garden grounds also host a gravel area to the front/side where ample parking is available. The property also benefits from a summerhouse to the rear which boasts breathtaking elevated loch views towards Eilean Donan Castle and beyond. There is a timber seating area and a decking area, both from where you can sit, relax and enjoy the peaceful surroundings. The property further benefits from an attached garage with electricity.
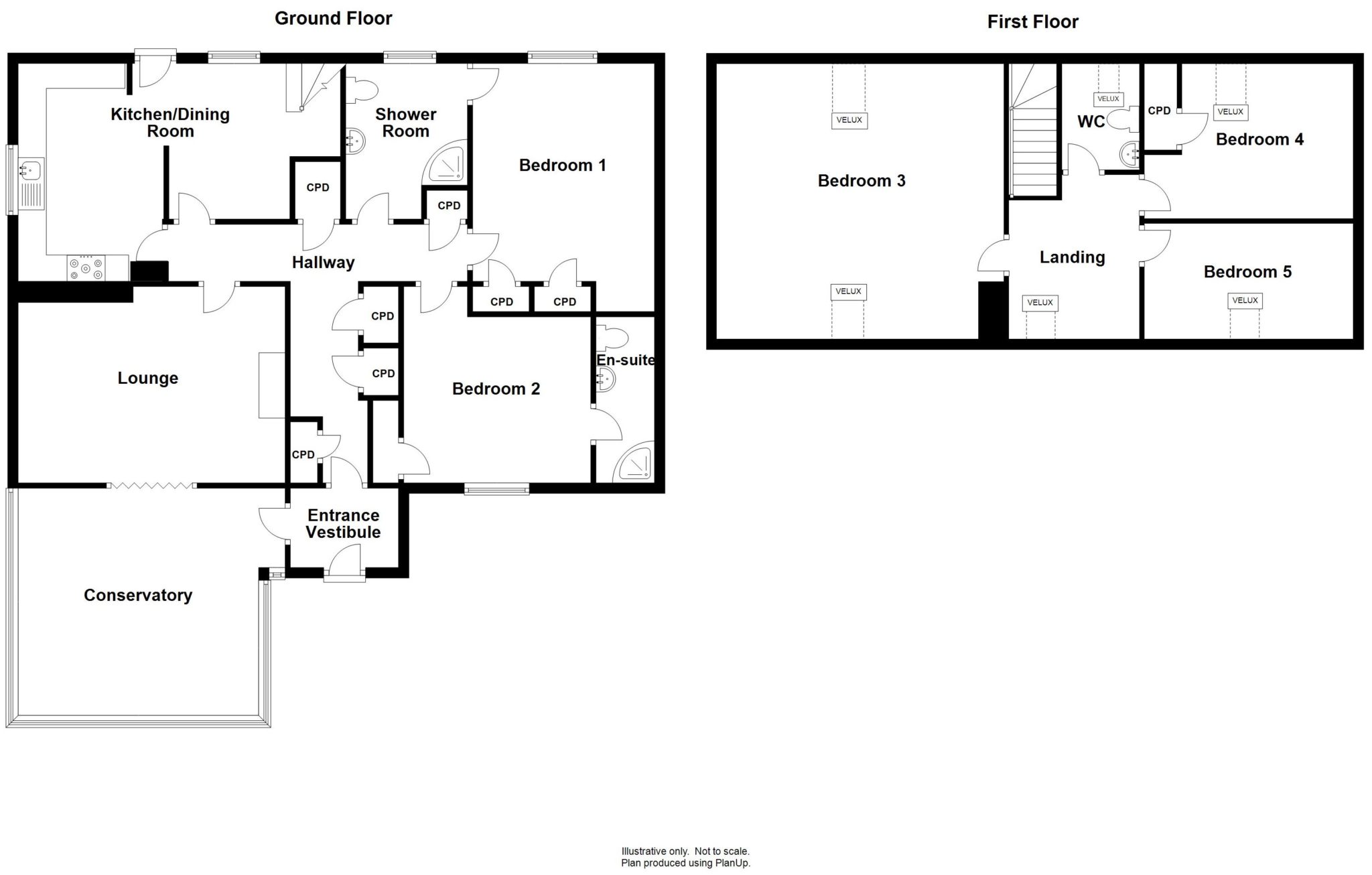
Please note whilst every reasonable care has been taken in the drawing of the above floor plan, the position of walls, doors and windows etc are all approximate. The floor plan is intended for guidance purposes only, may not be to scale and should not be relied upon as anything other than an indicative layout of the property
Location
The area of Letterfearn is an excellent base for outdoor pursuits with many coastal and mountain walks, climbing and water sports which also provide the opportunity to spot a host of local wildlife. Letterfearn is located approximately 5 miles from Sheil Bridge at the foot of the majestic ‘5 Sisters’ of Kintail mountain range where you will also find a shop and nearby hotel. Primary schooling is available in Inverinate with secondary schooling in Plockton. Kyle of Lochalsh is the nearest main village some 21 miles away and here you will find full services expected of a thriving area including a supermarket, selection of shops, restaurants and bars, banks, petrol station, plus facilities of a modern medical centre, dental surgery, swimming pool and gymnasium. A regular bus and train service operates from Kyle providing easier access to Inverness, the capital of the Highlands.
Directions
From the A87 at Shiel Bridge take the road towards Glenelg (ferry terminal), after 1 mile take the right turning signposted to Letterfearn. Follow the road for some 3 miles and the property is located on the left hand side with a hedge surround and private driveway.




