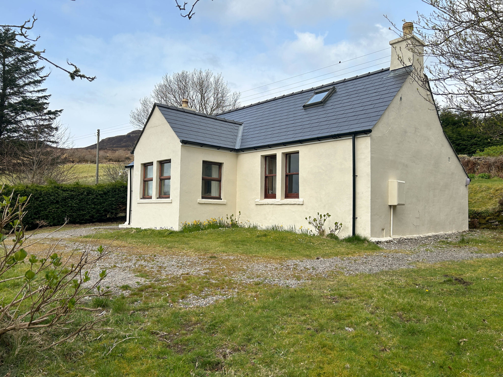
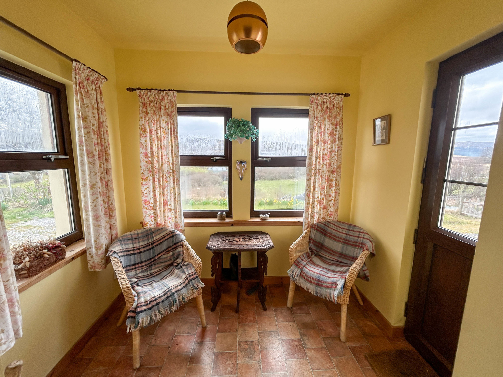
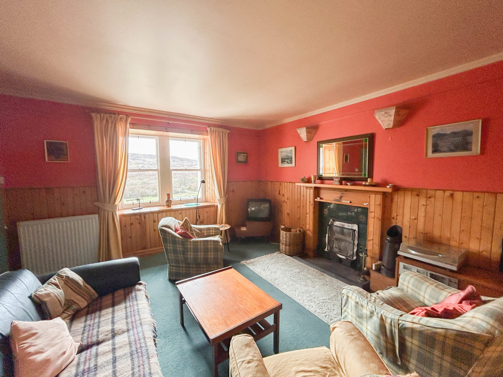
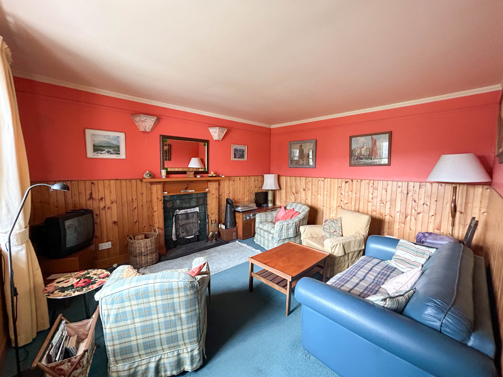
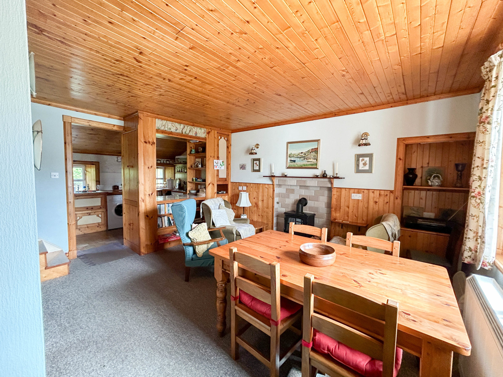
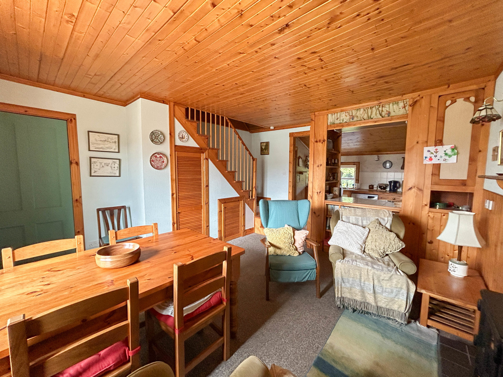
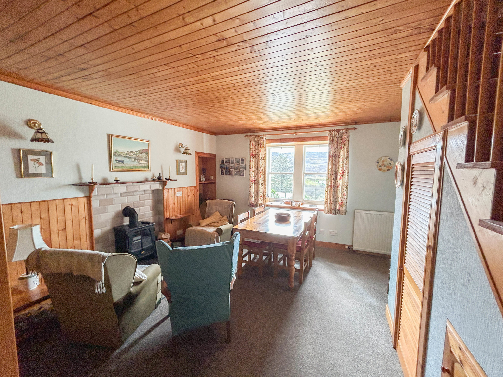
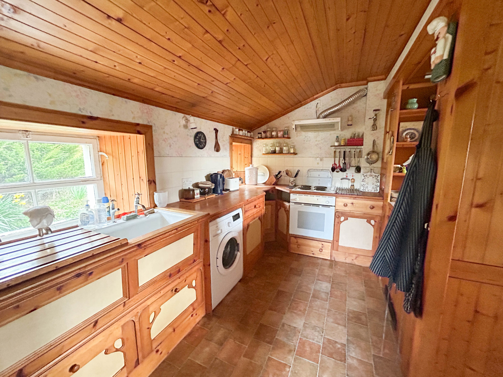
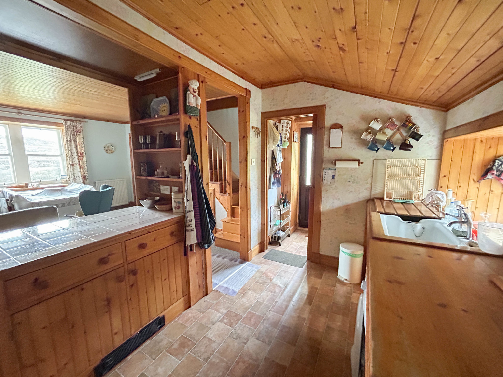
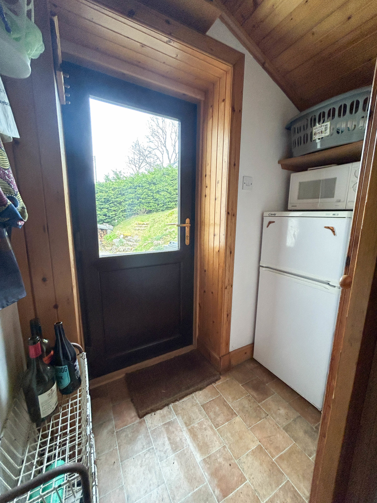
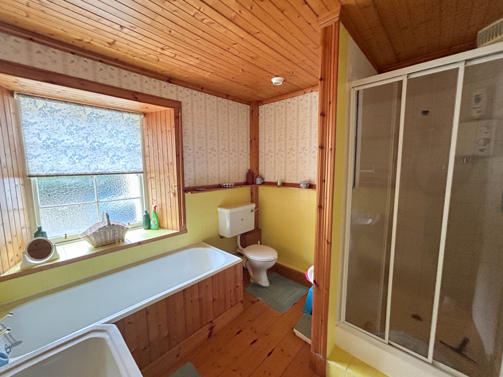
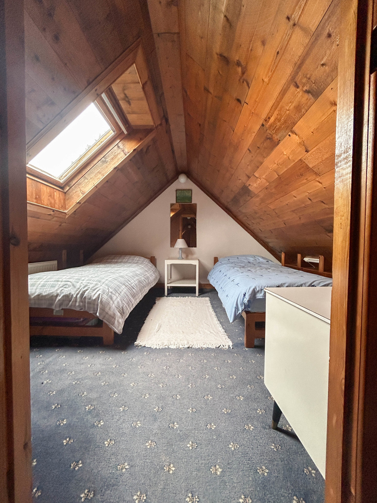
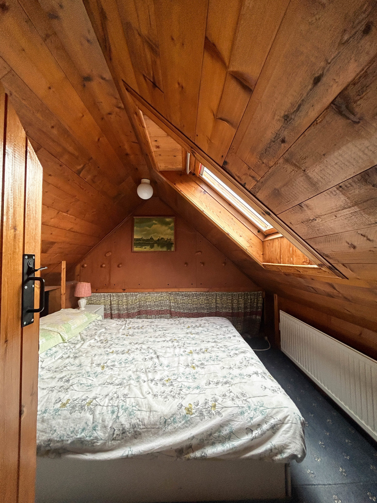
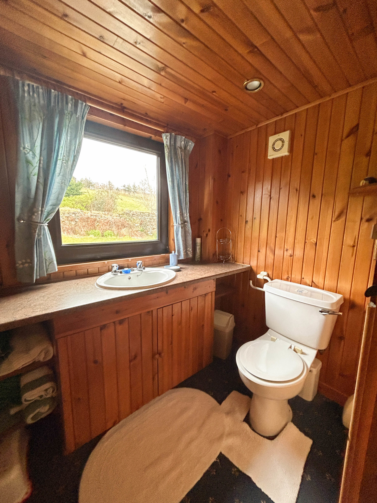
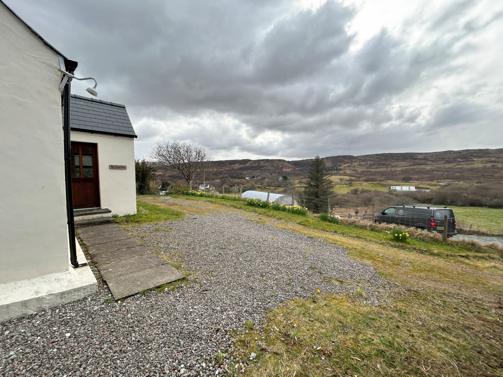
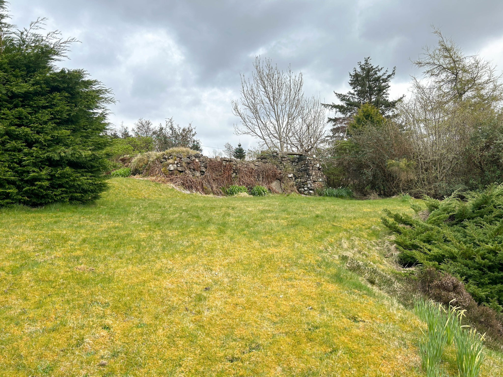
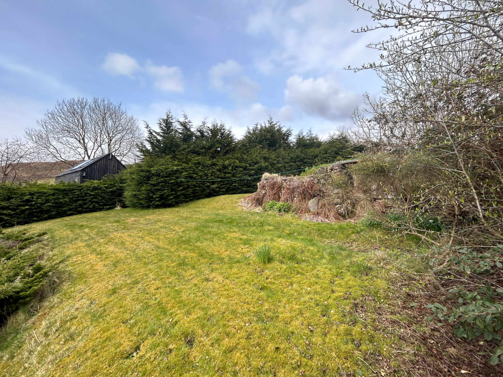
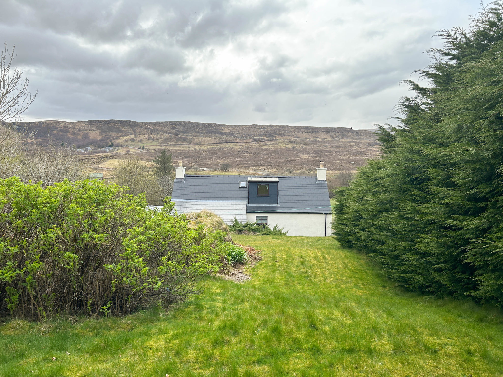
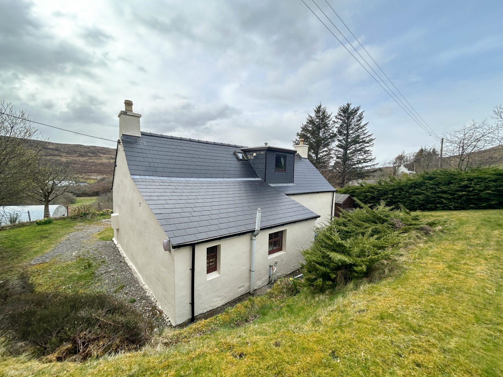
Rowanlee, half of 3 Camustianavaig is a charming two bedroom detached cottage located in the tranquil township of Camustianavaig. The cottage occupies an elevated position boasting widespread views over the surrounding area.
Rowanlee is a two-bedroom detached property set within generous garden grounds in a tranquil location. The property is conveniently located within easy commuting distance of Portree and all the amenities the village has to offer. The property has been well maintained by the current owners and was reroofed last year.
The accommodation within comprises of: entrance porch, hallway, lounge, dining room, kitchen, rear lobby and bathroom on the ground floor. The first floor hosts a landing, W.C and two bedrooms. The property retains many traditional features such as sash windows, deep window sills and 1/4 panel doors and further benefits from electric central heating and open fire in the lounge.
Externally the property sits within spacious fully enclosed garden grounds. The garden hosts an established hedge, with mature trees, shrubs and bushes. Within the garden grounds are the remains of an old stone byre along with a timber shed. The property is accessed via a shared access drive which leads to private parking to the front of the property.
Rowanlee presents a fantastic opportunity to purchase a delightful home in a peaceful setting and must be viewed to fully appreciate the rural views on offer.
Ground Floor
Entrance Porch
Welcoming entrance porch accessed via a half glazed UPVC external door. Windows to the front and side elevation. 9 pane glass door to hallway. Vinyl Floor. Painted.
2.38m x 1.79m (7’09” x 5’10”).
Hallway
Hallway providing access to lounge, dining room and bathroom. Partial V-lining to walls. Painted. Carpeted. V-lined ceiling.
2.35m x 1.59m (7’08” x 5’02”).
Lounge
Bright lounge with windows to the front elevation. Open fire with tile surround and hearth with wooden mantle. Carpeted. Partial V-ling to walls. Painted.
4.19m x 3.89m (13’08” x 12’01”) at max.
Dining Room
Dining room with windows to front elevation. Open plan through to kitchen. Feature fireplace with tile surround. Stairs leading to first floor. Under stairs storage cupboard. Hot water tank housing. Partial V-lining to walls and ceiling. Wallpaper. Carpeted.
4.69m x 4.05m (15’04” x 13’03”) at max.
Kitchen
A range of bespoke base units with worktop over. Windows to the rear elevation. Integrated electric oven and hob with extractor hood over. Belfast sink and drainer. Space for white goods. Tile splashback. Wallpaper. V-lined ceiling. Vinyl flooring.
3.40m x 2.01m (11’01” x 6’07”).
Rear Porch
Rear Lobby accessed via half glazed UPVC external door. Painted. Vinyl Flooring. Sliding glass door to kitchen.
2.01m x 1.22m (6’06” x 4’00”).
Bathroom
Bathroom comprising W.C., wash hand basin, bath and shower cubicle with electric shower. Frosted window to rear elevation. V-lined ceiling. Partially tiled walls. Wallpaper. Wood flooring.
2.67m x 2.49m (8’08” x 8’01”).
First Floor
Landing
Landing with Velux to the rear elevation. Access to two bedrooms and W.C. Built-in storage cupboards. V-lined walls and ceiling. Carpeted.
3.73m x 4.41m (12’02” x 14’05”) at max.
Bedroom One
Double Bedroom with Velux to front elevation. Coombed ceilings. Carpeted. Fully V-lined.
3.25m x 3.17m (10’07” x 10’04”) at max.
Bedroom Two
Single bedroom with Velux to the front elevation. Coombed ceilings. Built in storage in the eves. Fully v-lined. Carpeted.
2.95m x 2.67m (8’09” x 9’08”) at max.
W.C.
W.C. comprising vanity sink and W.C. Window to rear elevation. Extractor fan. Carpeted. Fully v-lined.
1.98m x 1.48m (6’06” x 4’10”).
External
Rowanlee benefits from generous sized garden grounds which are mainly laid to lawn. The garden hosts a mature hedge, trees, shrubs and bushes along with one timber shed and the remains of a stone byre. Parking is available to the front of the property.
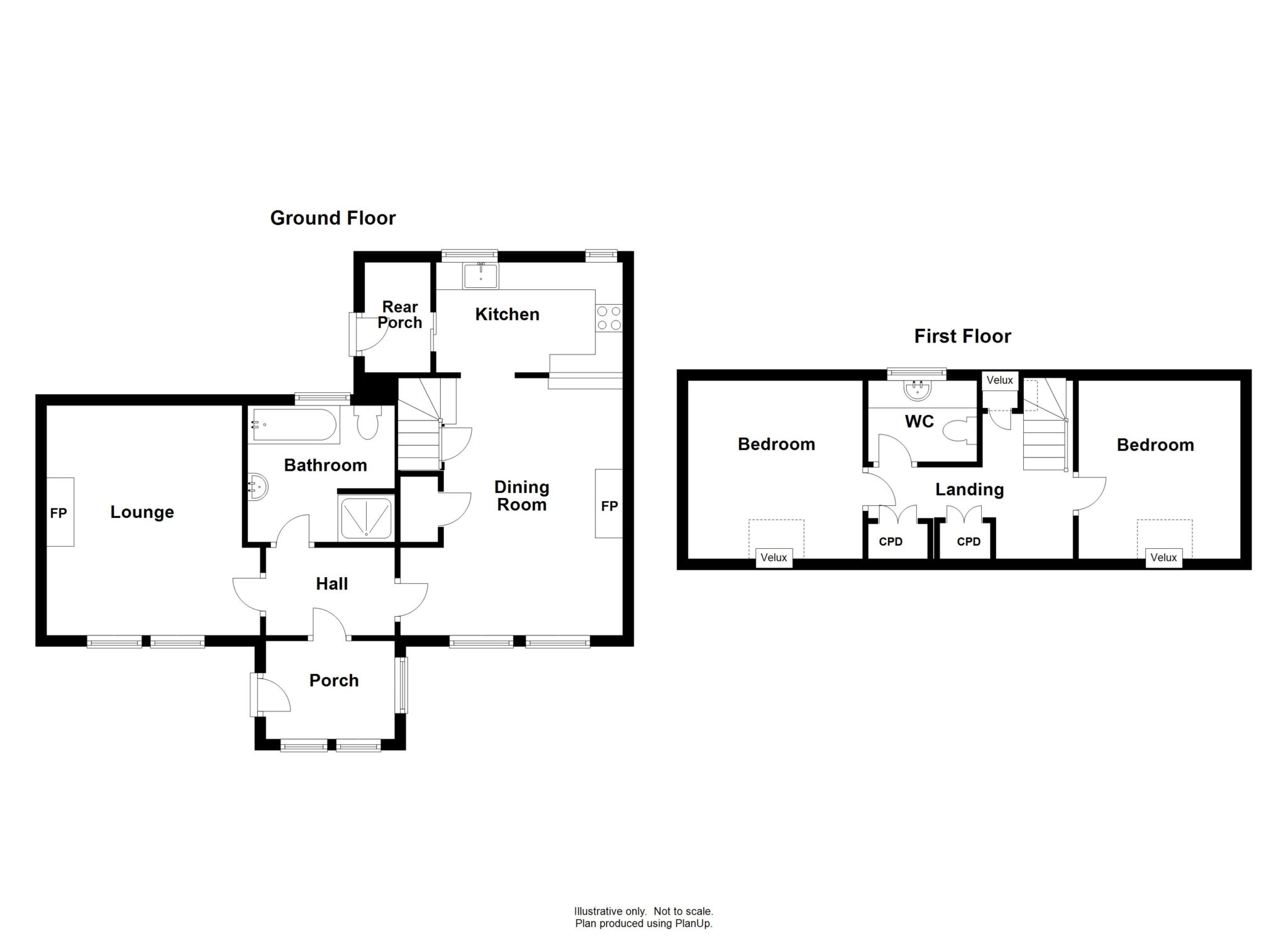
Please note whilst every reasonable care has been taken in the drawing of the above floor plan, the position of walls, doors and windows etc are all approximate. The floor plan is intended for guidance purposes only, may not be to scale and should not be relied upon as anything other than an indicative layout of the property
Location
The township of Camustianavaig is located some 5 miles from Portree, offering a rural location for those wishing to enjoy the peace and quiet, walking, the local wildlife, cycling or canoeing to name but a few. Tianavaig Bay, is just a short walk a way, with a pebble beach and easy access to the water. Portree, the principal town on the Isle of Skye, is only 10 minutes away by car where you will find all the usual facilities expected eg supermarkets, shops, hotels, restaurants, petrol stations, banks, medical centre, cottage hospital, primary, secondary schools, cinema, theatre, swimming pool and gyms.
Directions
From Portree follow the A87 for a short distance and take the first road on the left signposted for Braes. Drive over the bridge and straight ahead and you will shortly reach a junction. Continue left, signposted Camustianavaig. Follow this road continuing straight ahead and follow the road round the right hand corner, Rowanlee is the first house on your left.




