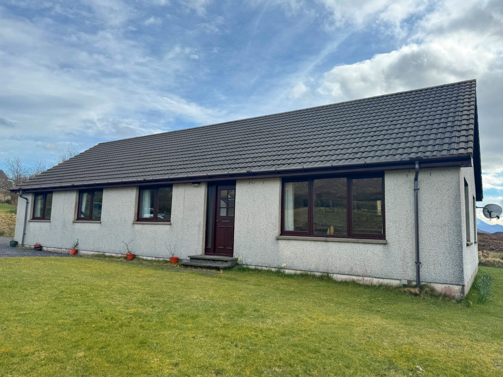
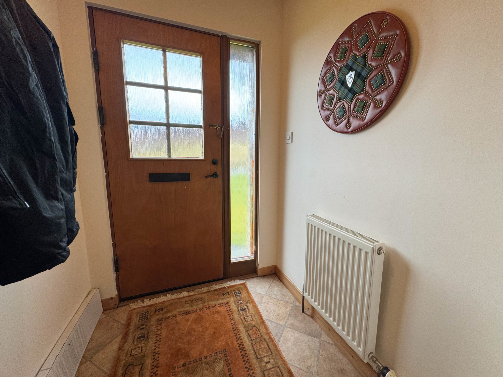
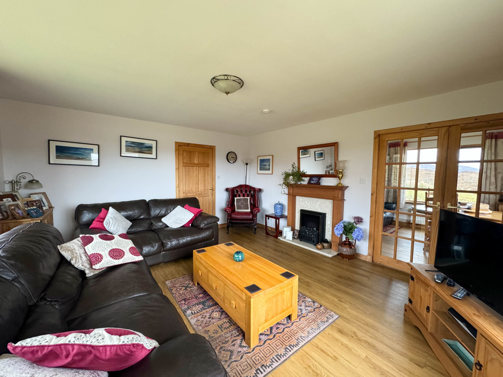
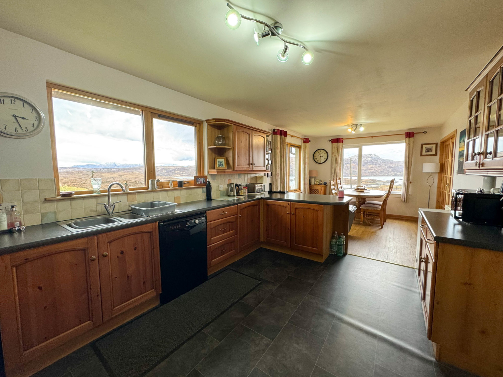
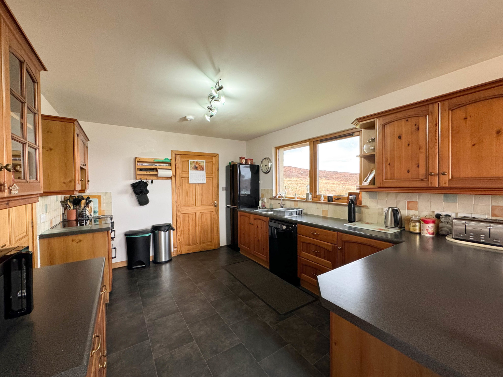
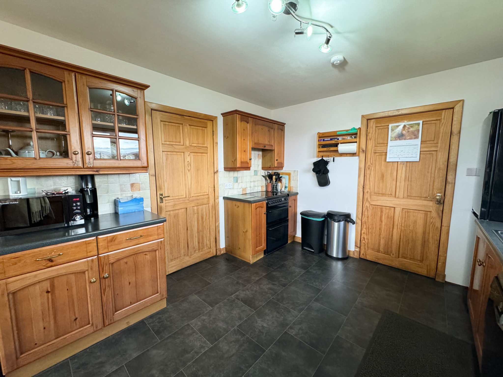
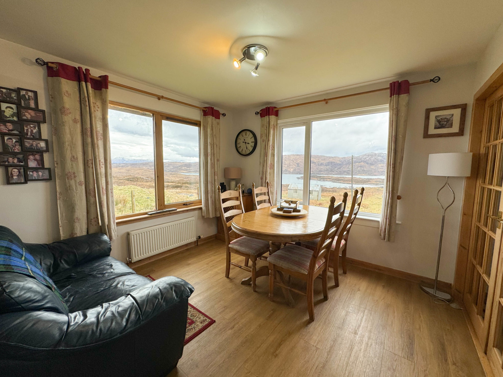
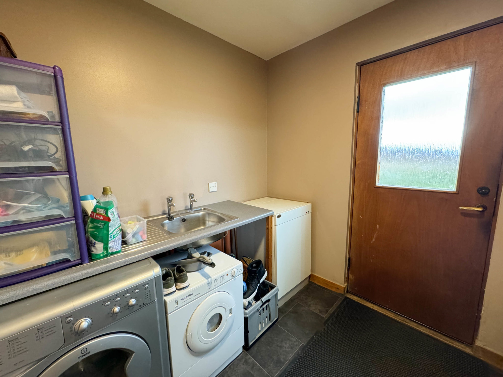
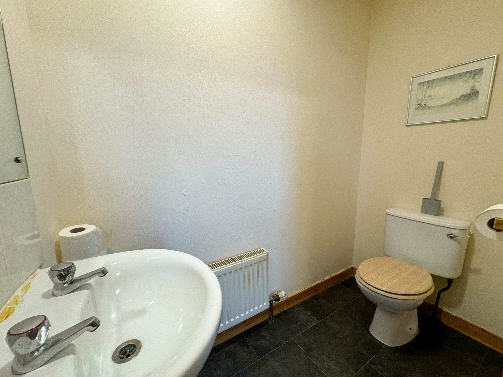
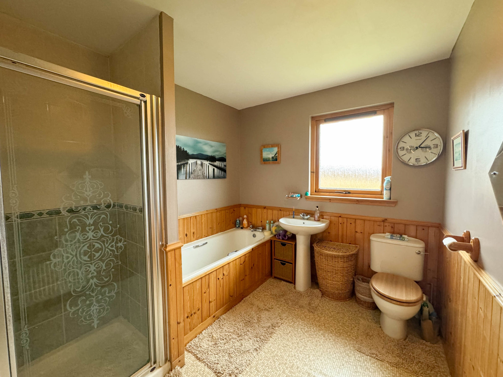
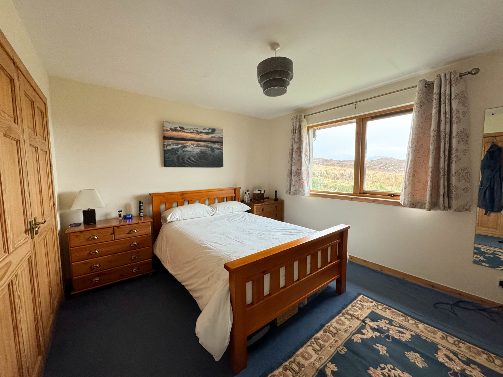
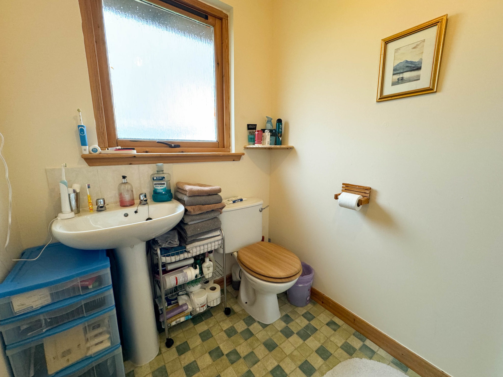
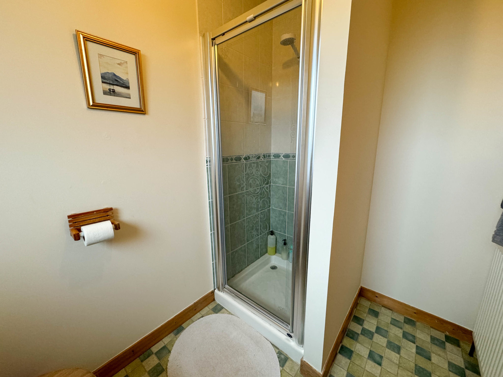
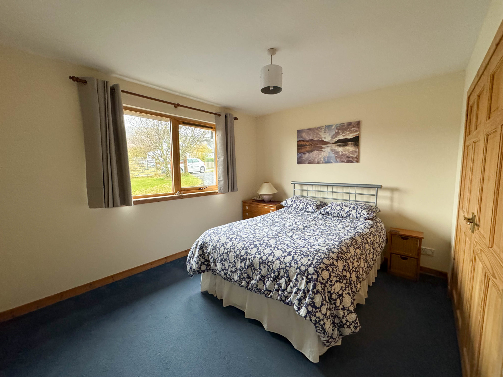
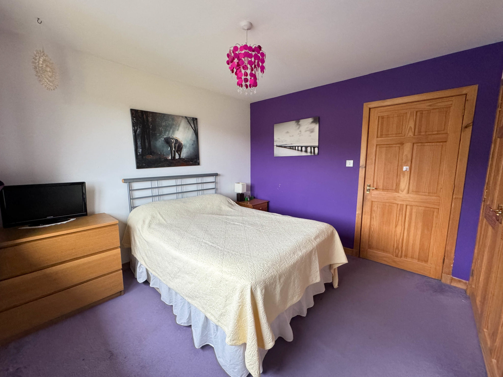
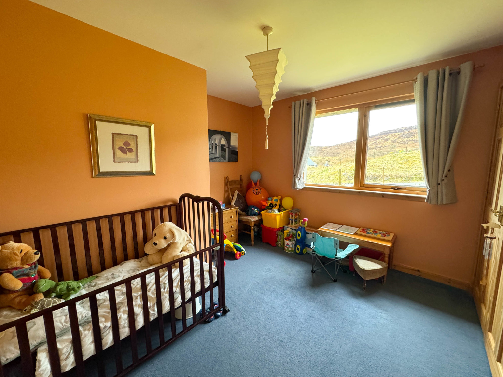
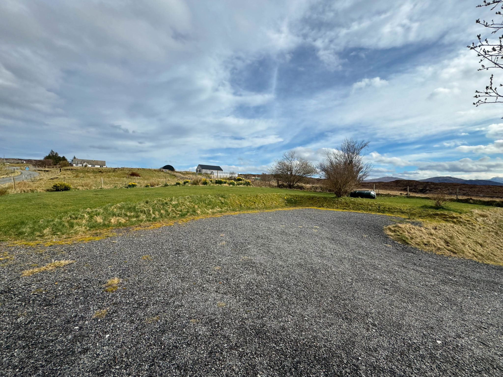
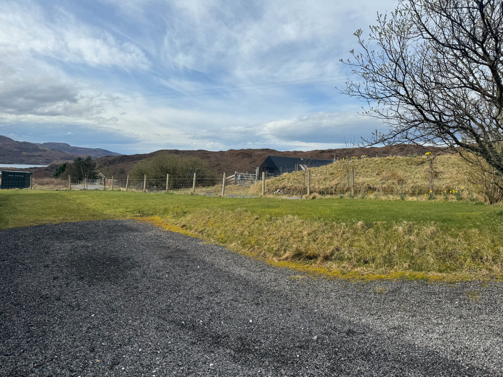
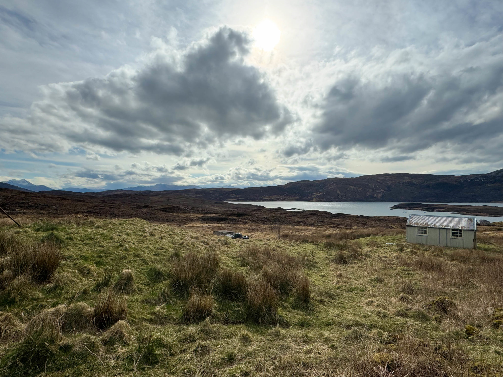
Redfield is a well presented four bedroom detached bungalow located in the picturesque settlement of Heaste affording stunning widespread views over Loch Eishort towards the Sleat Peninsula.
Redfield is a well maintained four bedroom bungalow set in the peaceful settlement of Heaste, a short drive from the popular village of Broadford where all local amenities are on offer. Sitting in generous garden grounds within easy commuting distance to Broadford and Kyle of Lochalsh, Redfield offers sufficient accommodation with bright and airy, well proportioned rooms.
The accommodation within comprises of: entrance vestibule, hallway, lounge, kitchen/diner, rear entrance vestibule/utility, W.C., bathroom and four bedrooms (1 en-suite). The property further benefits from double glazing, oil fired central heating and ample built-in storage space throughout.
Externally, the property is set within fully enclosed, private garden grounds which are mainly laid to lawn. The property is accessed via a private driveway with a large gravelled area to the side of the property providing sufficient space for parking. The garden also benefits from a timber shed.
Redfield presents a wonderful opportunity to purchase a lovely family home and must be viewed to fully appreciate the beautiful setting on offer.
Ground Floor
Entrance Vestibule
Wood external door with frosted glass panels. Linoleum. Painted.
1.54m x 1.50m (5’00” x 4’11”).
Hallway
Spacious hallway providing access to entrance vestibule, lounge, kitchen/diner, bedrooms and bathroom. Loft access. Three built-in cupboards. Carpeted. Painted.
9.72m x 2.78m (31’10” x 9’01”) at max.
Lounge
Bright and spacious lounge with windows to the front and side elevations where breathtaking views can be afforded. Electric fireplace with marble surround. Access to hallway and kitchen/diner. Wood laminate flooring. Painted.
4.98m x 4.40m (16’04” x 14’05”).
Kitchen/Diner
Spacious fitted kitchen with ample wall and base units with worktop over. Windows to the rear and side elevations. Stainless steel one and a half bowl sink and drainer. Space for white goods. Linoleum in kitchen area with wood laminate flooring in dining area. Painted/partly tiled. Access to hallway, lounge and utility.
7.43m x 3.27m (24’04” x 10’08”).
Rear Entrance Vestibule/Utility
Wood external door with frosted glass panel to rear. Base unit with worktop over. Stainless steel sink and drainer. Linoleum. Painted. Access to kitchen/diner and W.C.
2.18m x 2.00m (7’01” x 6’06”).
W.C.
W.C. with toilet and wash hand basin. Linoleum. Painted.
2.01m x 1.01m (6’07” x 3’03”).
Bathroom
Bathroom suite comprising W.C., wash hand basin, shower cubicle with electric shower and bath. Frosted window to rear elevation. Linoleum. Painted/v-lined walls.
3.26m x 2.40m (10’08” x 7’10”) at max.
Bedroom One
Spacious double bedroom with window to the rear elevation boasting beautiful views. Built-in wardrobe. Carpeted. Painted.
3.62m x 3.27m (11’10” x 10’08”).
En-Suite
En-suite shower room comprising W.C., wash hand basin and shower cubicle with electric shower. Frosted window to rear elevation. Linoleum. Painted.
2.28m x 1.58m (7’05” x 5’02”).
Bedroom Two
Double bedroom with window to the front elevation. Built-in wardrobe. Carpeted. Painted.
3.62m x 3.02m (11’10” x 9’11”).
Bedroom Three
Double bedroom with window to the front elevation. Built-in wardrobe. Carpeted. Painted.
3.31m x 3.10m (10’10” x 10’02”).
Bedroom Four
Double bedroom with window to front elevation. Built-in cupboard. Carpeted. Painted.
3.31m x 3.11m (10’10” x 10’02”) at max.
External
Garden
Redfield is set within delightful private garden grounds from where spectacular views can be afforded. The gardens are mainly laid to grass. Access is gained via a private driveway from the township road with ample space for parking on the gravelled area to the front and side of the property. There is a timber shed to the side of the property providing additional space for storage.
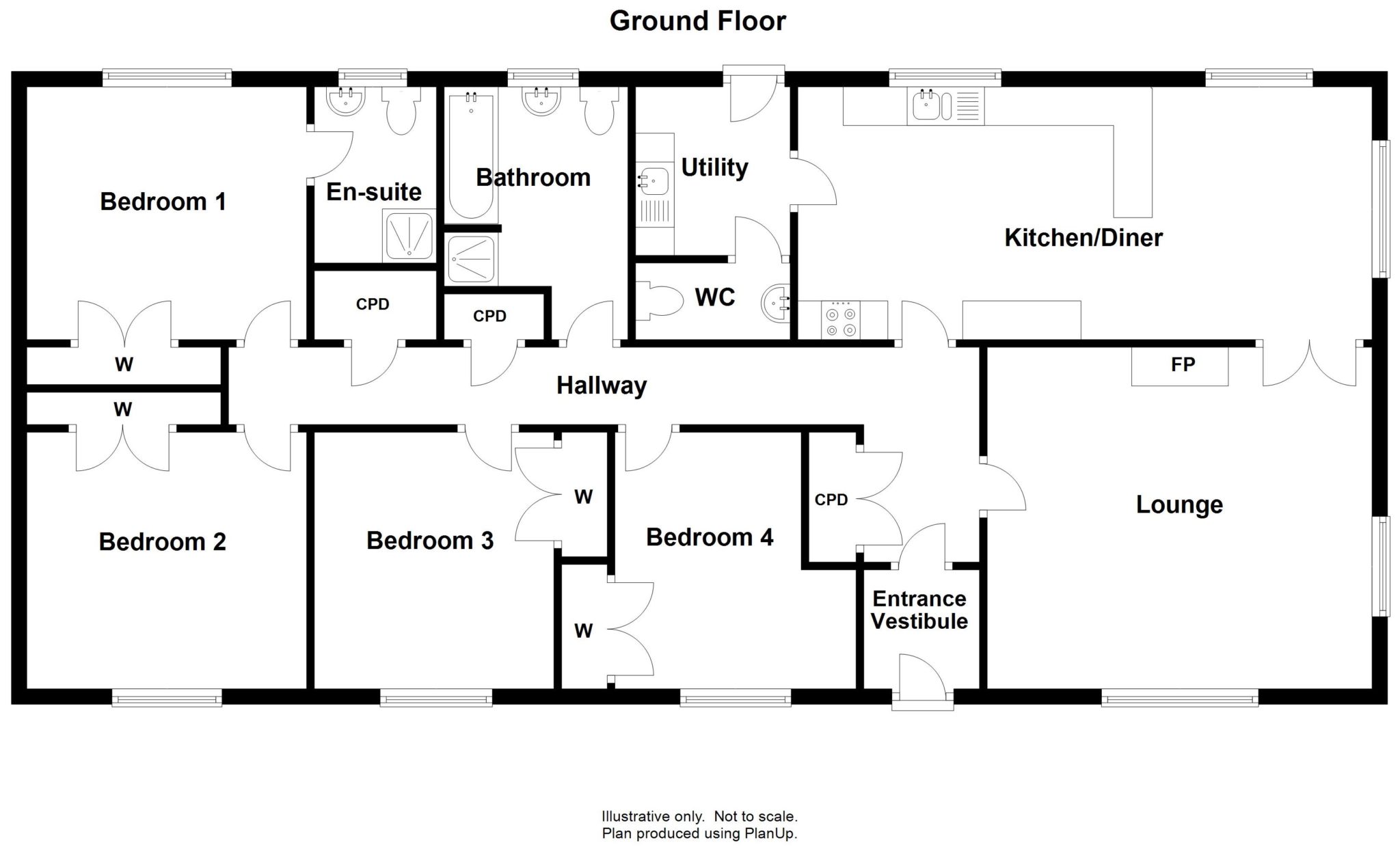
Please note whilst every reasonable care has been taken in the drawing of the above floor plan, the position of walls, doors and windows etc are all approximate. The floor plan is intended for guidance purposes only, may not be to scale and should not be relied upon as anything other than an indicative layout of the property
Location
Heaste is a small settlement located 5 miles from the thriving village of Broadford. The property is well positioned to take advantage of the facilities offered by the area with shore and moorland walks right on the doorstep, ideal for wildlife and birdlife enthusiasts, and yet is close enough for the many amenities that the thriving village of Broadford has to offer such as doctors, hospital, primary schooling and churches. There are also excellent local services including a supermarket, petrol station, builder’s merchant and a varied range of shops, hotels, bars and restaurants. Portree the Island’s capital is some 30 miles to the north where secondary schooling is available, whilst the Skye Bridge is approximately 11 miles to the east providing easy access to the mainland.
Directions
Heading north on the A87 you will pass through Breakish and flow through into Skullamus, continue passed the junction for Sleat and follow the road towards the Broadford Veterinary Practice. The road for Heaste is the first left directly across from the vet. Continue along the road for approximately 4.5 miles and the property is located on the left hand side of the road.




