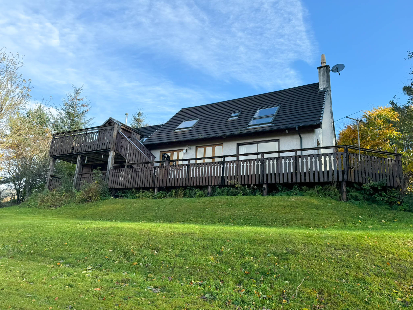
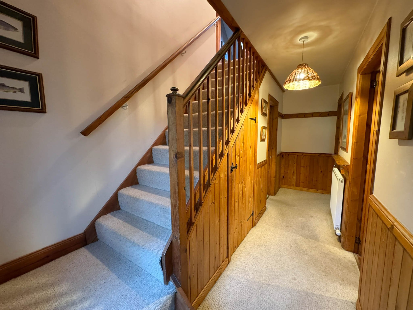
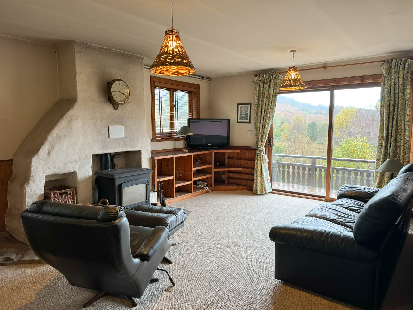
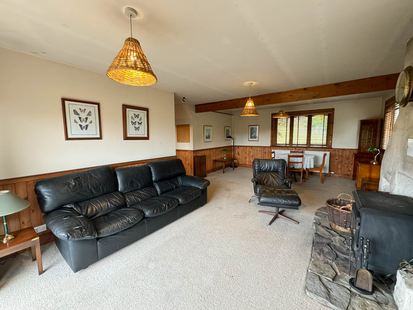
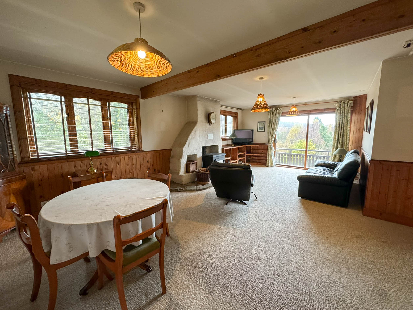
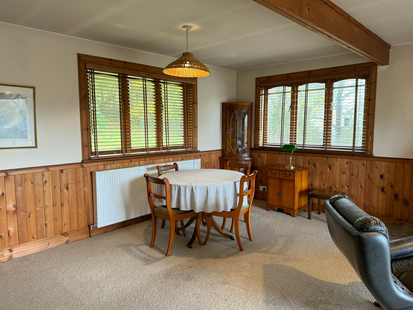
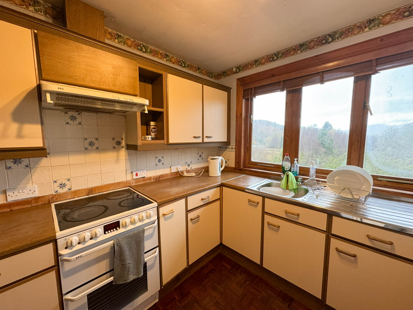
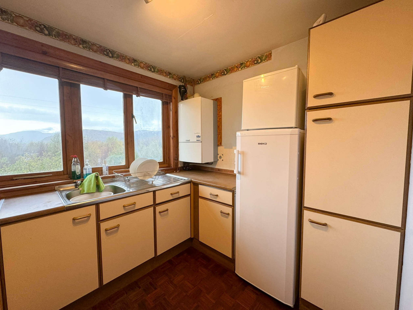
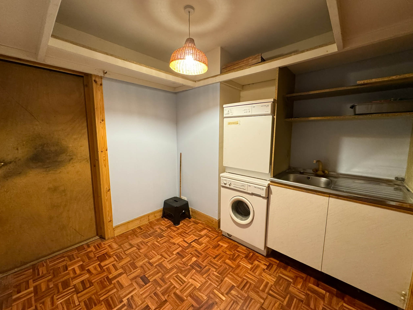
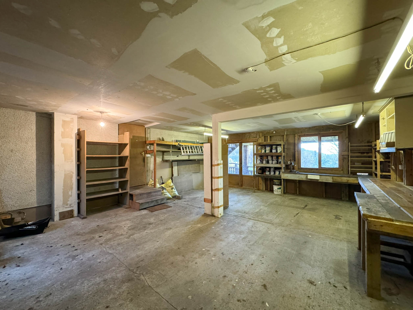
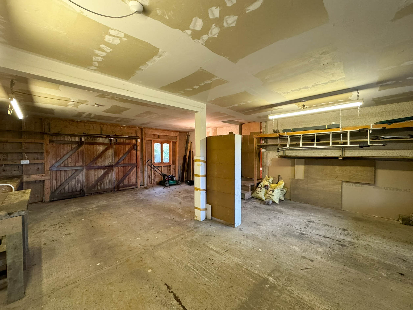
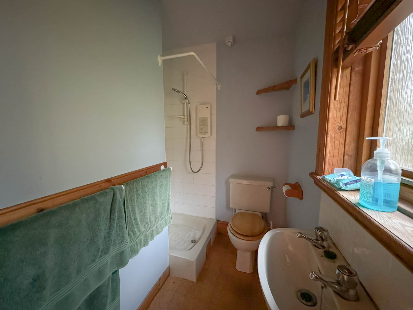
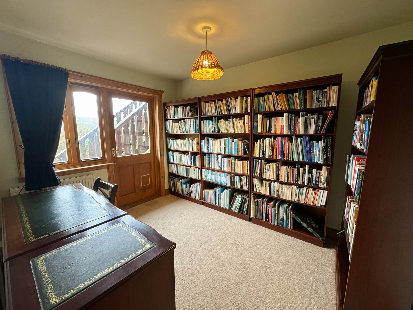
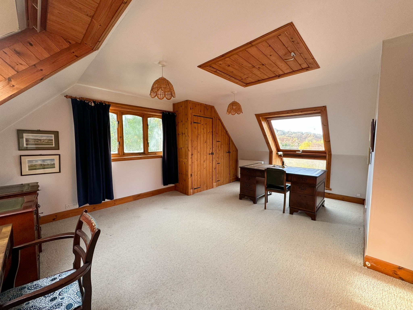
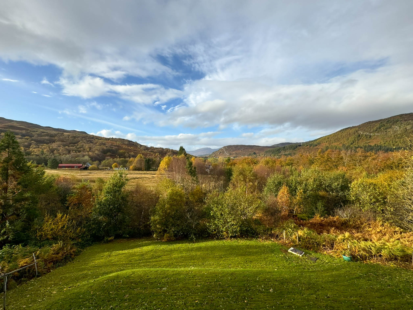
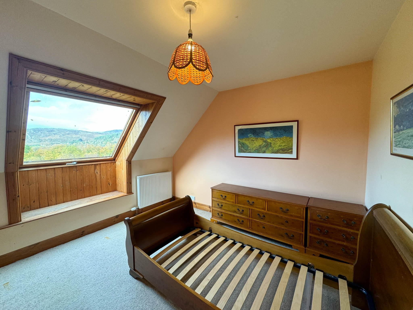
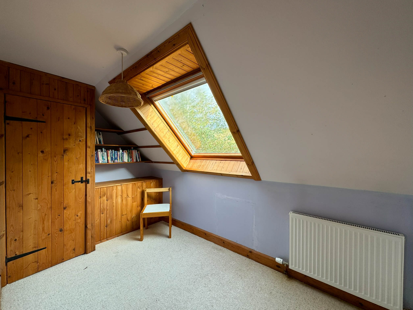
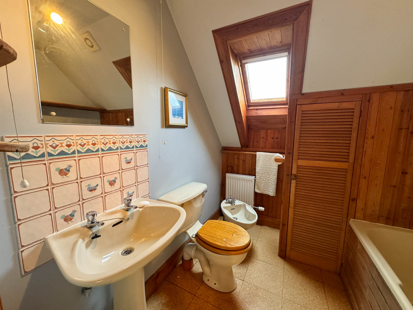
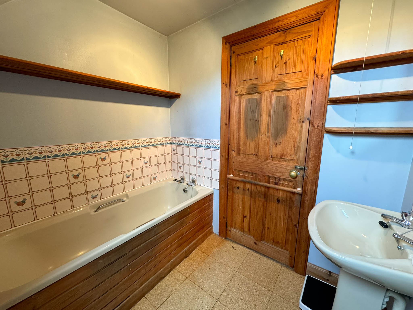
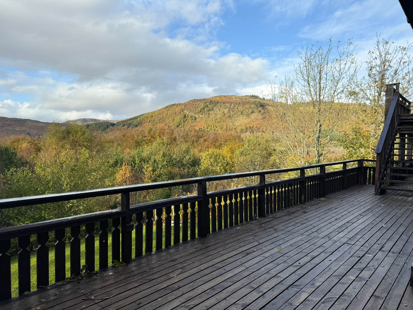
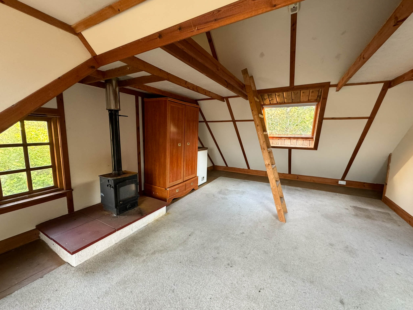
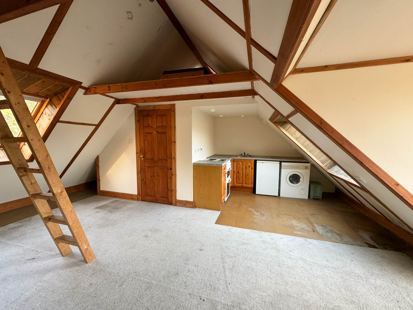
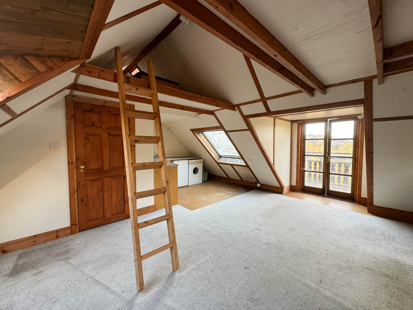
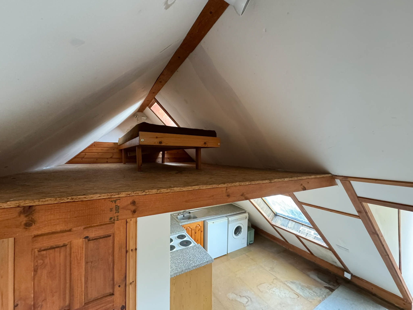
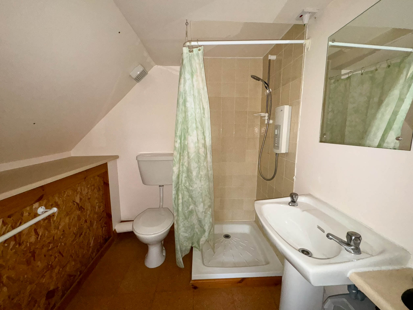
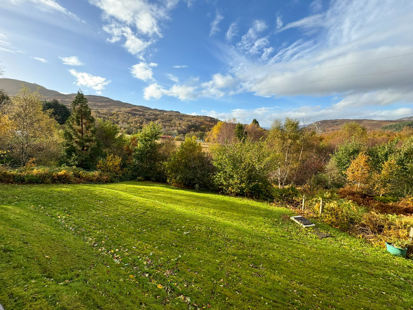
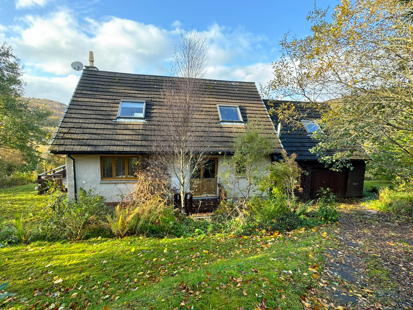
Oak Lodge is a well-maintained four bedroom property with adjoining self-contained annex providing additional accommodation. The property is situated in a spectacular rural setting, approximately six miles from the picturesque village of Plockton.
Oak Lodge is a well maintained four bedroom property set in the picturesque hamlet of Braeintra, a short drive from the popular village of Plockton where all local amenities are on offer. Set in generous garden grounds within easy commuting distance to Plockton and Kyle of Lochalsh, Oak Lodge offers sufficient accommodation with bright, well proportioned rooms and ample built-in storage space throughout.
The sizeable accommodation within comprises of: entrance hallway, lounge, kitchen, utility, garage, shower room and bedroom on the ground floor. The first floor hosts a landing, bathroom and three bedrooms. The property further benefits from double glazing, a woodburning stove and gas-fired central heating.
Externally, the property is set within private garden grounds which are mainly laid to lawn with mature trees, shrubs and bushes. The property is accessed via a private driveway providing space for parking. The garden hosts a timber decking area to the front, making this the ideal spot to sit and enjoy the tranquil surroundings. Oak Lodge also hosts a spacious double car garage on the ground floor with a self-contained annex on the first floor, accessed via a timber staircase which leads up from the decking. The self-contained flat hosts an open plan living/kitchenette area with separate shower room and a bedroom accessed via a ladder.
Oak Lodge presents a wonderful opportunity to purchase a substantial family home and must be viewed to fully appreciate the beautiful setting on offer.
Ground Floor
Entrance Hallway
Accessed via a timber external door with glass panel and window to the side elevation. Understair cupboard housing consumer unit. Access to lounge, utility, shower room, bedroom and stairs. Carpeted. Painted/v-lined.
4.88m x 2.01m (16’00” x 6’07”).
Lounge
Sizeable bright and airy lounge with fully glazed sliding patio doors to the rear elevation leading out onto decking area. Windows to the front and side elevations. Wood burning stove with stone hearth and surround. Space for dining. Carpeted. Painted/v-lined walls.
7.18m x 5.66m (23’06” x 18’06”) at max.
Kitchen
Fitted kitchen with wall and base units with contrasting worktop over. Stainless steel sink and drainer. Space for white goods. Free standing oven with extractor fan over. Windows to the rear elevation boasting views over the surrounding area. Tiled parquet flooring. Painted/tiled walls.
3.12m x 2.70m (10’02” x 8’10”) at max.
Utility
Utility room providing access to integral garage. Base units with stainless steel sink and drainer. Space for white goods. Tiled parquet flooring. Painted.
2.77m x 2.57m (9’01” x 8’05”) at max.
Integral Garage
Spacious double garage with double doors and windows to the front and rear elevations. Electricity supply. Concrete floor. Access to external and utility room.
7.53m x 6.01m (24’08” x 19’08”).
Shower Room
Shower Room comprising W.C., wash hand basin and shower cubicle. Frosted window to the front elevation. Cork flooring. Painted/partly tiled.
2.62m x 1.59m (8’07” x 5’02”) at max.
Bedroom One
Single bedroom with timber external door with glass panel to the rear elevation leading out to decking area. Carpeted. Painted.
3.29m x 2.62m (10’09” x 8’07”).
First Floor
Landing
Landing providing access to three bedrooms and bathroom. Carpeted. Painted.
2.53m x 0.90m (8’03” x 2’11”).
Bedroom Two
Spacious double bedroom with window to the side elevation and large Velux windows to the front and rear. Built-in wardrobes. Loft access. Carpeted. Painted.
5.46m x 4.20m (17’11” x 13’09”) at max.
Bedroom Three
Double bedroom with large Velux to rear elevation. Built-in wardrobes. Carpeted. Painted.
3.64m x 2.96m (11’11” x 9’08”) at max.
Bedroom Four
Bedroom with Velux window to the front elevation. Built-in cupboard. Carpeted. Painted.
3.73m x 2.09m (12’02” x 6’10”) at max.
Bathroom
Bathroom suite comprising W.C., wash hand basin, bidet and bath. Built-in cupboard. Velux to rear. Cork flooring. Painted/partly tiled.
2.22m x 2.09m (7’03” x 6’10”) at max.
Self-Contained Annex
Located directly above the garage and accessed via timber stairs leading up from the decking area at the rear of the property, Oak Lodge hosts a self-contained annex with open plan living/kitchenette area together with a bedroom and separate shower room. Velux windows to the front and rear elevations with windows to the side elevation. Space for white goods. Partly carpeted. Painted.
6.16m x 6.07m (20’02” x 19’10”) at max.
External
Garden
Oak Lodge is set within delightful private garden grounds from where spectacular rural views can be afforded. The gardens are mainly laid to lawn with many established trees, shrubs and bushes. Access is gained via a paved private driveway from the township road with space for parking at the front of the property. The property also benefits from a sizeable double car garage with electricity supply. Located directly above the garage is a self-contained flat which is accessed via the decking to the rear of the property. Oak Lodge also hosts a timber log store to the side elevation.
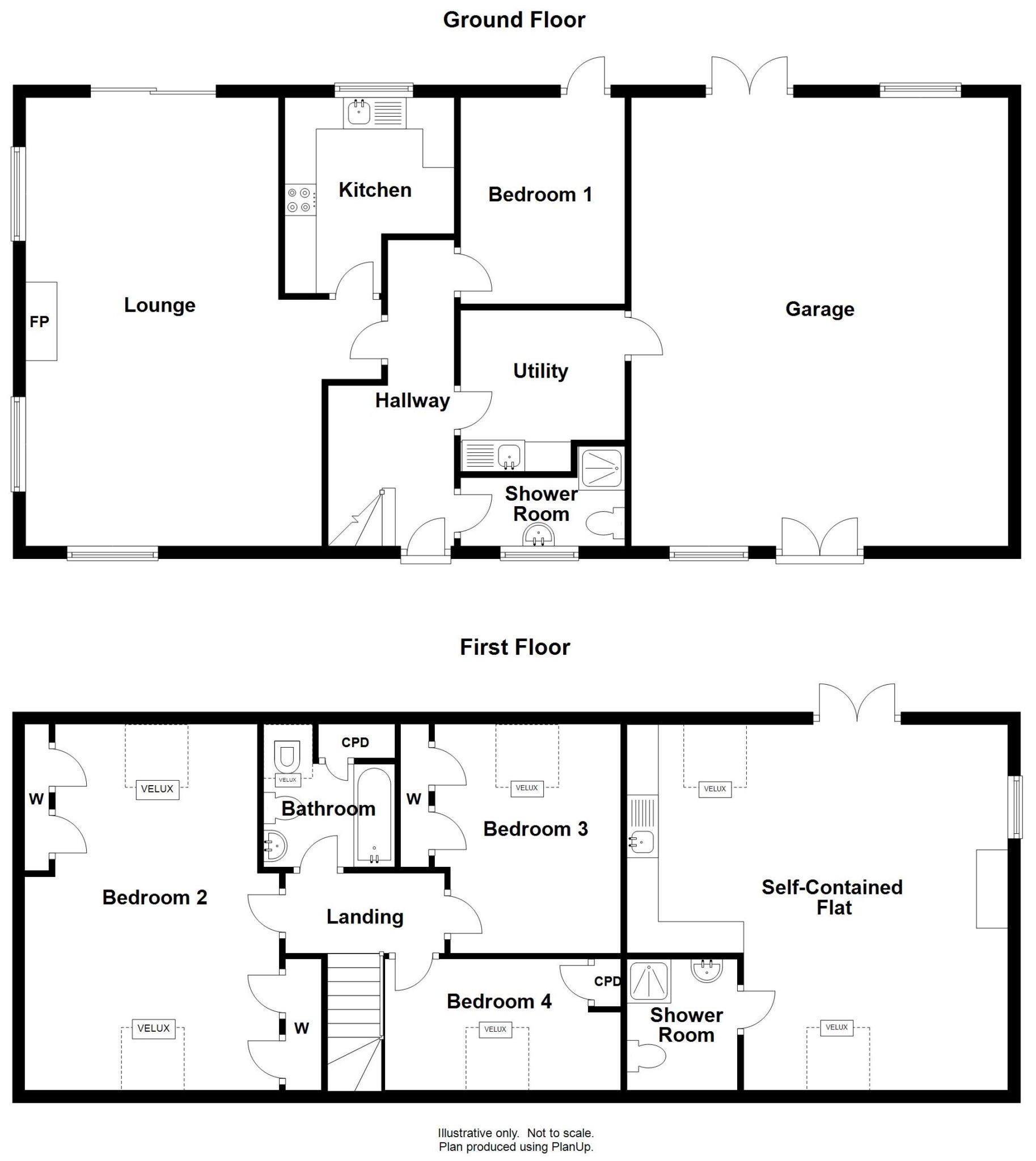
Please note whilst every reasonable care has been taken in the drawing of the above floor plan, the position of walls, doors and windows etc are all approximate. The floor plan is intended for guidance purposes only, may not be to scale and should not be relied upon as anything other than an indicative layout of the property
Location
Braeintra is a picturesque hamlet surrounded by natural woodland and has easy access to local services. It is great for keen water enthusiasts and those wanting to make the most of Lochcarron. The nearby village of Stromeferry has many boat moorings and a slipway that was originally used for the ferry service to North Strome. The famous village of Plockton is some 8 miles away and offers a variety of hotels and restaurants as well as both primary and secondary schools. Enhanced facilities are available in the larger village of Kyle of Lochalsh, just 15 miles away, where full amenities of a supermarket, shops, hotels, restaurants, bank, post office, dentists, medical centre, leisure centre & swimming pool can be found.
Directions
From the A87 at Auchtertyre, take the turn for the A890 (North Road) and continue straight on this road for approximately 3.5 miles until you reach the sign for 'Braeintra'. Take the junction on the left hand side and continue straight on this single track road, past the cattle grid and continue downhill until you reach a sharp right hand turn with a 10mph sign. Follow this track for approximately 160 yards and Oak Lodge is located on your left hand side.




