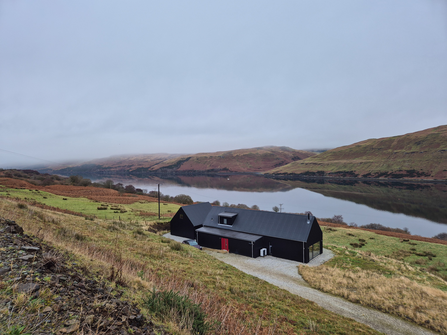
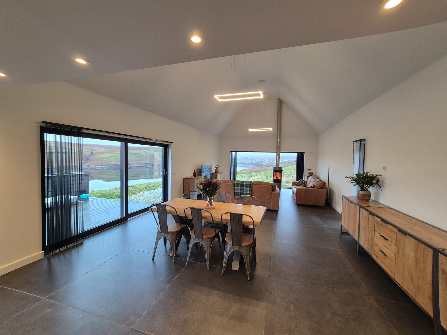
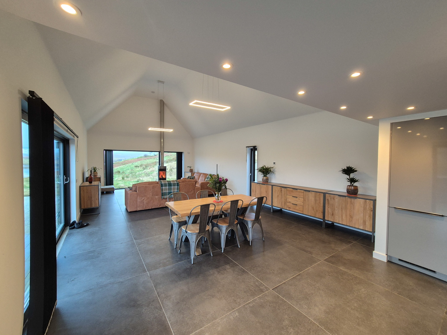
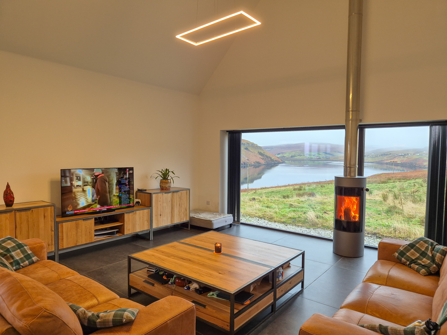
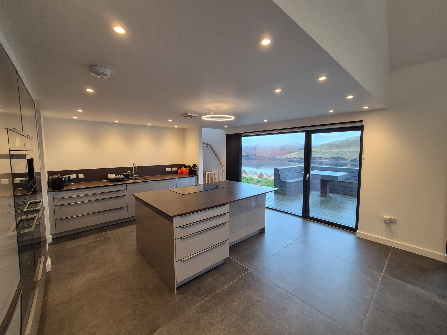
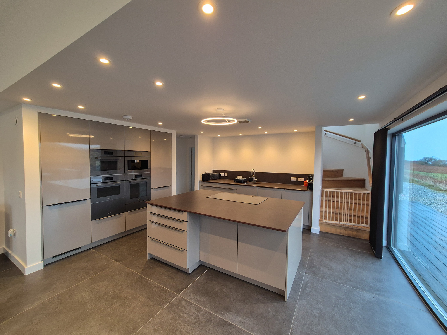
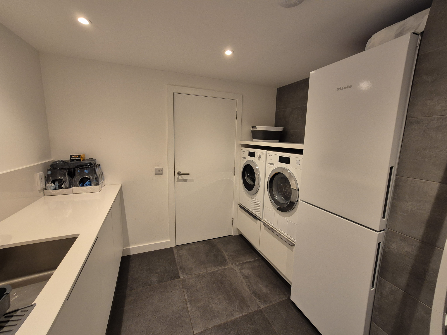
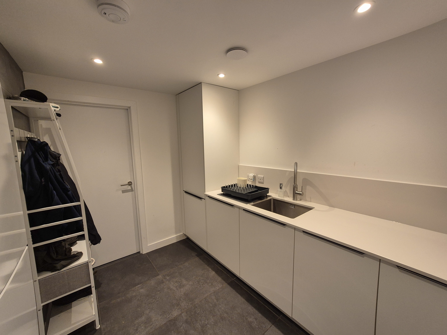
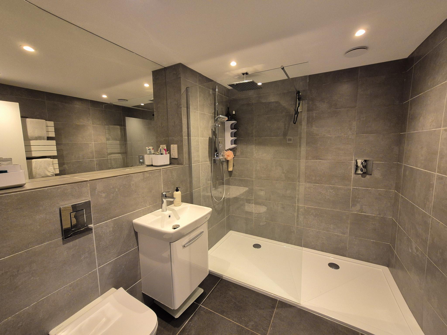
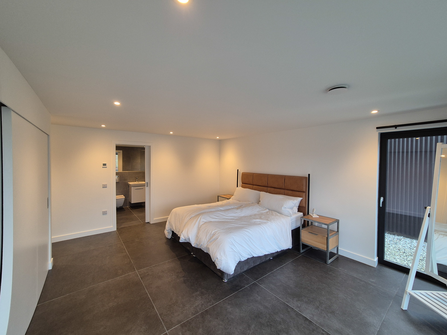
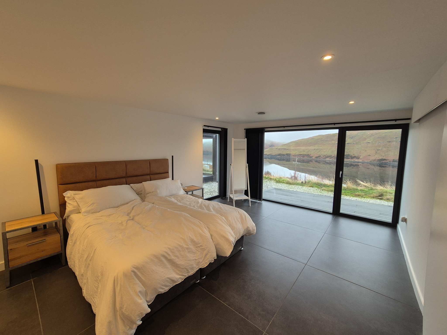
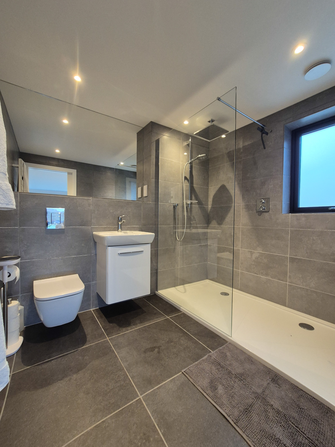
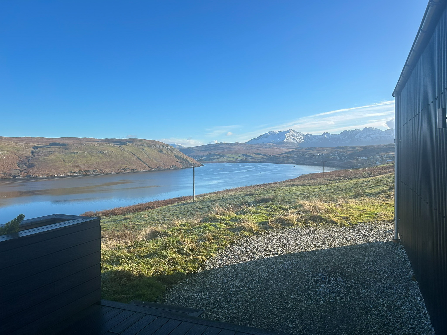
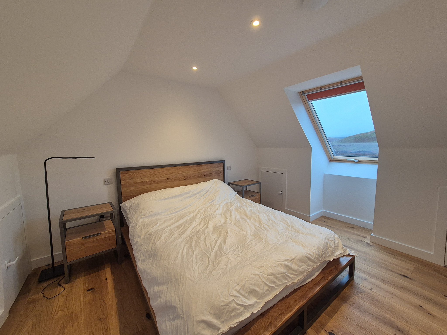
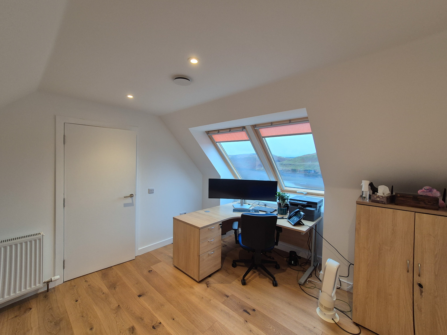
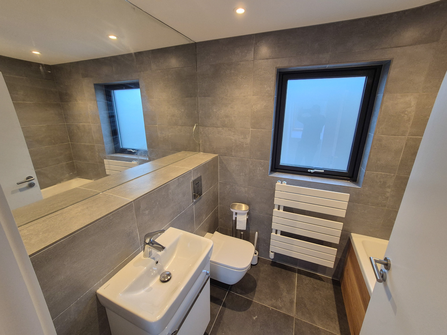
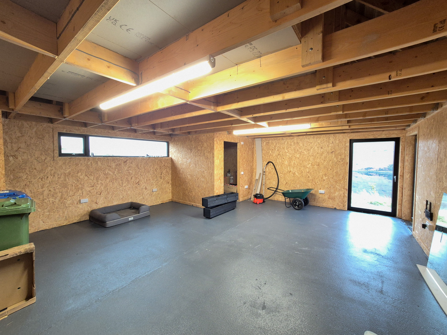
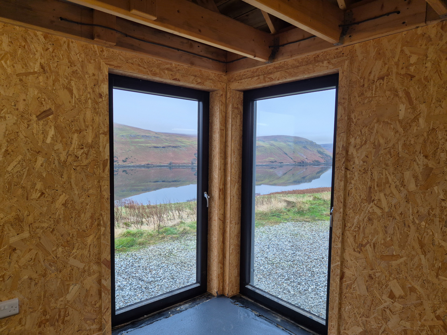
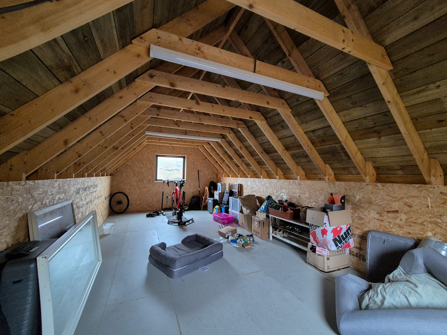
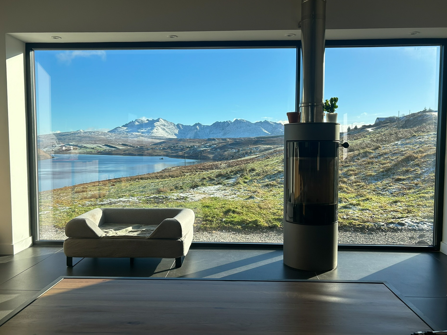
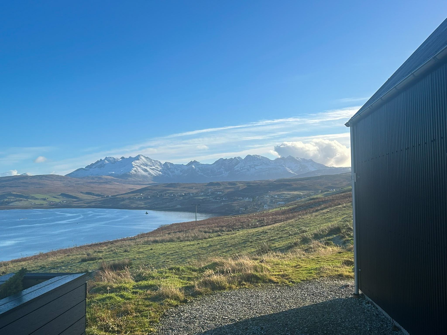
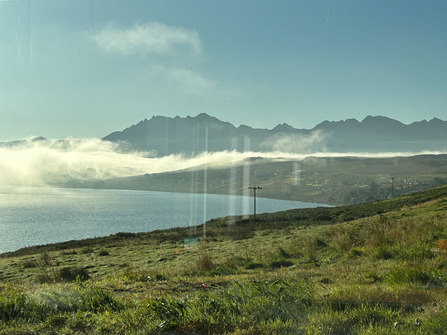
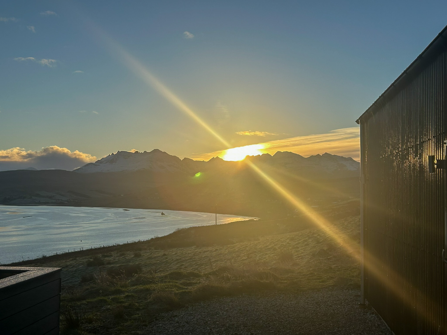
Ma Bit, 5 Carbostbeg is a beautifully presented, detached three-bedroom modern home boasting stunning, panoramic loch and mountain views over Loch Harport and the Cuillin Mountains.
Ma Bit is a modern detached three-bedroom property set in a truly enviable position affording stunning views over Loch Harport and the Cuillins. Adjacent to the house is a large, spacious outbuilding offering a variety of uses. The property occupies half an acre, or thereby, of garden grounds and also comes with 7.4 acres, or thereby, of owner occupied croft land. Both areas of land are to be confirmed by title deed.
The accommodation within comprises of entrance hall, shower room, laundry room, open plan kitchen/dining/living and master king-size bedroom with ensuite shower room on the ground floor. On the first floor is a family bathroom and two double bedrooms. The detached outbuilding offers the owner a variety of uses – gym, home office or self contained holiday let (subject to obtaining STL licence).
The property further benefits from Nordan windows and doors throughout, zoned, Air Source under floor heating and an air recycling system. The property is presented in walk-in condition and is finished with quality fittings and fixtures such as a sleek, modern Pronorm kitchen with Miele appliances, beautifully tiled floors and is decorated in modern, neutral tones throughout. Interlinked heat and smoke detectors are fitted throughout the property.
Externally, the property sits in a commanding position overlooking Loch Harport with stunning views toward the Cuillins. A decked area with seating overlooks the loch and is a wonderful spot to sit and enjoy the peaceful surroundings. The immediate garden grounds are approximately half an acre in size, or thereby, with a further 7.4 acres, or thereby, of owner occupied croft land included. A gravel driveway leads from the main township road and parking is provided for several vehicles. An EV charging point is located at the front of the property.
‘Ma Bit’, 5 Carbostbeg provides a wonderful opportunity to purchase a modern home in a breath-taking setting and must be viewed to appreciate the accommodation and views on offer.
Ground Floor
Entrance Hall
A Nordan double glazed door leads into the entrance hall. Access is given to the shower room, utility room/laundry and the open plan kitchen/living area. Tiled flooring. Painted. Under floor heating.
2.16m x 1.64m (7’01” x 5’04”).
Shower Room
Modern shower room comprising W.C., vanity basin and walk in shower cubicle with mains rainfall shower. Tiled walls and floor. Extractor fan. Under floor heating.
2.55m x 1.98m (8’04” x 6’05”).
Laundry Room
Spacious laundry with Miele appliances (auto dose washing machine, heat pump tumble drier and fridge freezer) and plenty of built in storage. Built in storage cupboard. Worktop with inset sink and mixer tap. Under floor heating. Access to the plant room containing the hot water cylinder and Air Source and ventilation controls.
2.99m x 2.73m (9’09” x 8’11”).
Open Plan Living
A sleek, modern Pronorm kitchen leads through to the dining and living area. The kitchen comprises a large island with multi zone induction hob. Integrated Miele appliances include a full height fridge and freezer and an auto dose dishwasher. There is also a combi microwave, steam oven, main oven with heating drawer, a vac-pac drawer and integrated coffee machine. The dining and living areas afford stunning views over Loch Harport towards the Cuillin Mountains. Nordan patio doors lead to a decked area with seating and a large picture window in the gable of the room affords stunning loch and mountain views. There is also a modern, elegant Rais wood burning stove. Tiled flooring. Painted in a modern, neutral tone. An oak staircase leads to the upper floor. The vaulted ceiling in the living area enhances the sense of space and light. Under floor heating.
5.41m x 14.14m (17’08” x 46’04”).
Master Bedroom
Bright and spacious king size master bedroom with a picture window overlooking Loch Harport. Tiled flooring. Painted in a modern, neutral tone. Built in wardrobe. Under floor heating. Access to ensuite shower room. A door leads to the decking overlooking the loch.
5.11m x 5.41m (16.09″ x 17’09”) at max.
En Suite
Modern en-suite shower room comprising W.C., vanity basin and walk in shower cubicle with mains rainfall shower. Tiled walls and floor. Extractor fan. Under floor heating.
2.53m x 1.98m (8’03” x 6’06”).
Upper Floor
Landing
Light filled landing gives access to two double bedrooms and a family bathroom. Built in storage cupboard and open shelving.
Bedroom Two
Spacious, double bedroom with Velux-style window to rear. Painted in a neutral tone. Fully controllable electric radiator. Storage within the eaves.
3.35m x 3.57m (11’00” x 11’08”).
Bedroom Three
Spacious, double bedroom with double Velux-style window to rear. Painted in a neutral tone. Fully controllable electric radiator. Storage within the eaves.
3.63m x 3.57m (11’11” x 11’08”).
Bathroom
Family bathroom suite comprising W.C., wash hand basin and bath with mains shower over. Opaque window to front elevation. Painted in neutral tones. Tiled flooring and walls. Under floor heating.
1.69m x 2.37m (5’06” x 7’09”).
External
Outbuilding / Studio
Large, fully insulated outbuilding with electric, water and waste connected, offering a variety of uses. Currently used as a gym the building offers potential to be a holiday let subject to obtaining the necessary planning consents and STL licence. A mezzanine are offers storage and a separate room on the ground floor can be converted into a shower room. Windows afford views over Loch Harport.
Ground Floor – 6.18m x 7.71m (20’03” x 25’03”) at max.
Mezzanine – 3.61m x 7.71m (11’10” x 25’03”).
Garden
Externally, the property sits in a commanding position overlooking Loch Harport with stunning views toward the Cuillins. A decked area with seating overlooks the loch and is a wonderful spot to sit and enjoy the peaceful surroundings. The immediate garden grounds are approximately half an acre in size, or thereby, with a further 7.4 acres, or thereby, of owner occupied croft land included.
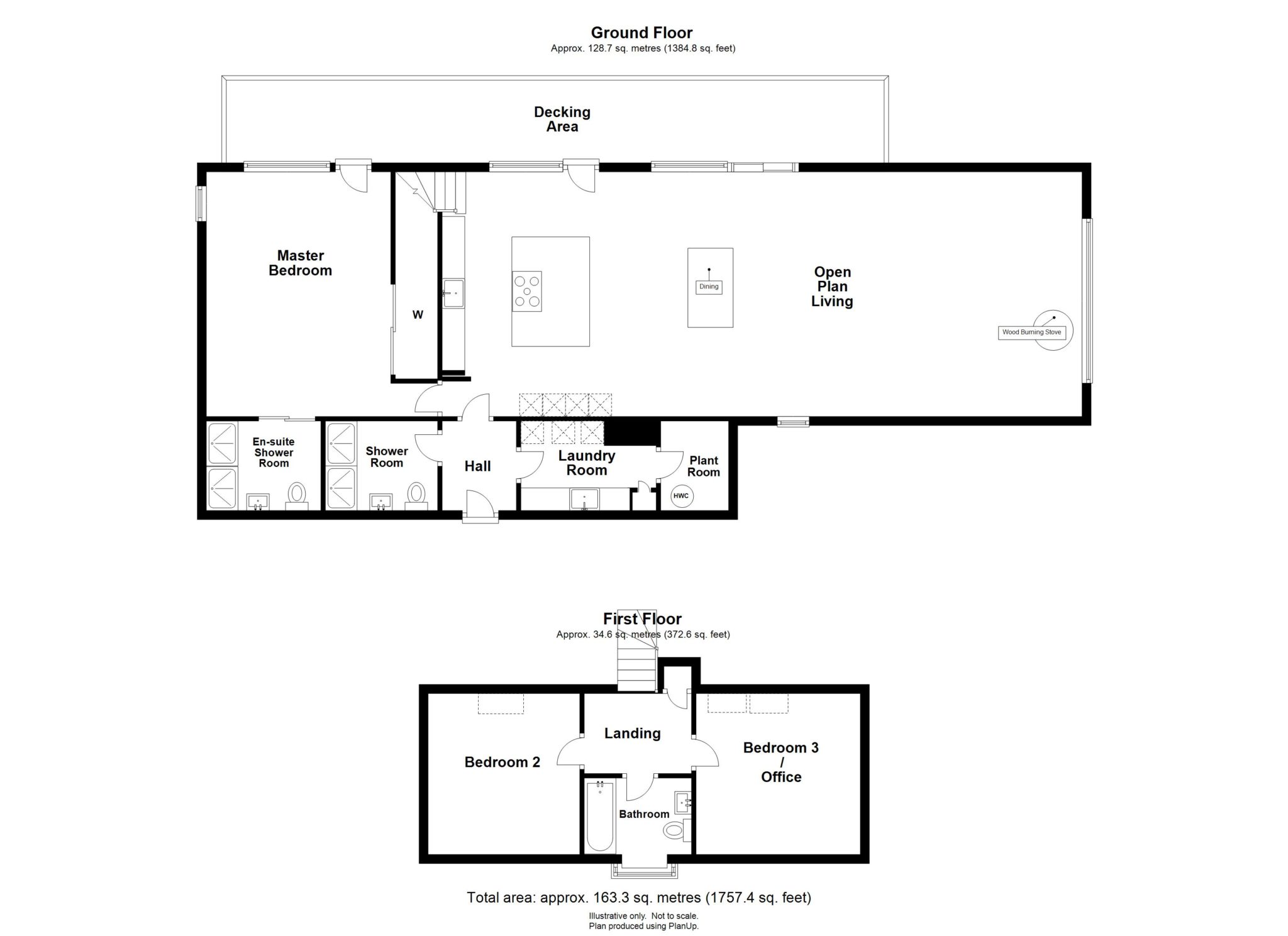
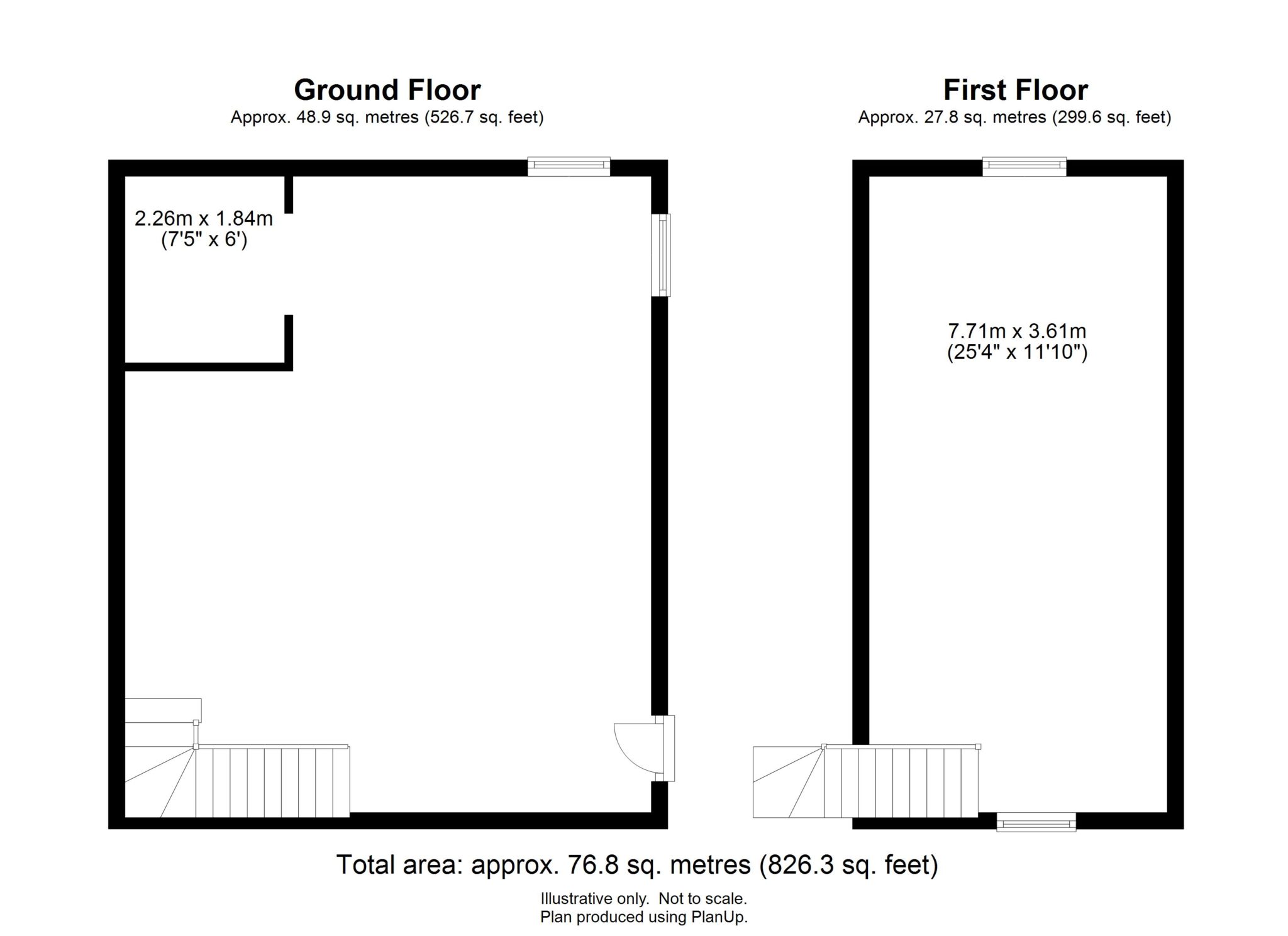
Please note whilst every reasonable care has been taken in the drawing of the above floor plan, the position of walls, doors and windows etc are all approximate. The floor plan is intended for guidance purposes only, may not be to scale and should not be relied upon as anything other than an indicative layout of the property
Location
Carbostbeg is a small crofting township located approximately one mile north of Carbost where there is a community owned village shop and a post office as well as a village Inn, doctor’s surgery and a primary school. Carbost is also home to the world famous Talisker Distillery and Visitors centre. The capital town of the Island Portree is approximately 20 miles away and benefits from a selection of shops including supermarkets, hotels, restaurants, leisure facilities, a modern medical centre and cottage hospital and secondary schooling. 'Ma Bit' centrally located and close Skye’s famous Cuillin Mountains and would be the ideal base for anyone interested in climbing, walking and exploring the whole island. Glenbrittle Beach, Talisker Bay along with the world famous Fairy Pools are located close by.
Directions
What3Words:///jugs.superhero.diets
From Portree head south on the A87 until you reach Sligachan. Turn right onto the A863 signposted to Dunvegan. After about 4 miles you will take a left hand turning signposted Carbost/Portnalong (B80090). Continue on this road passing through Carbost (you will pass the Talisker Distillery) continue on this road for approximately one mile and the property will be on your right hand side below the road.




