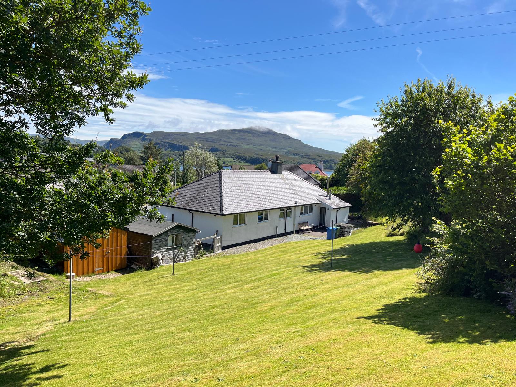
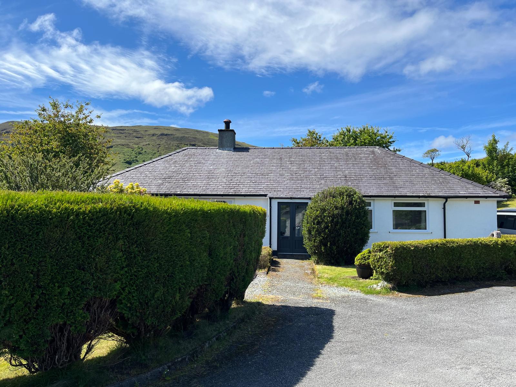
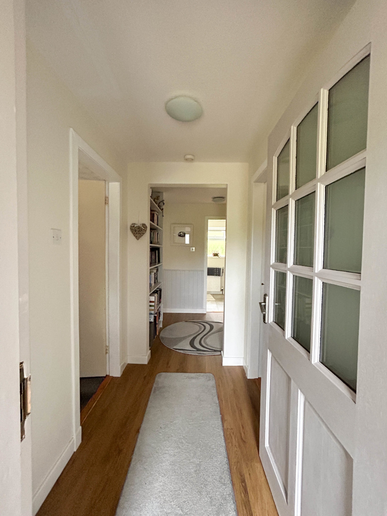
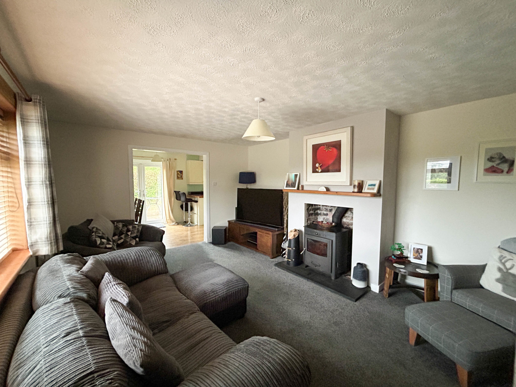
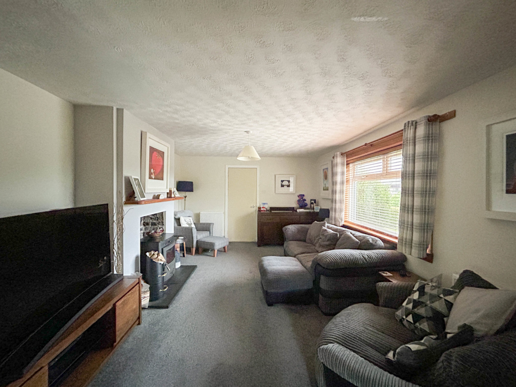
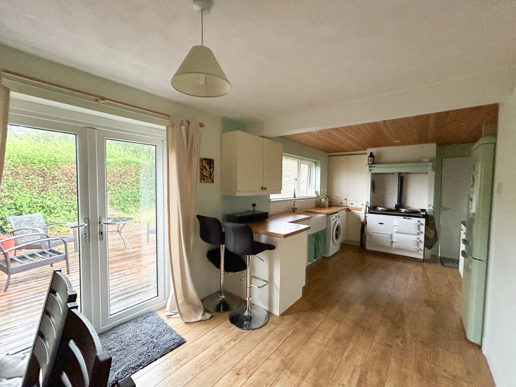
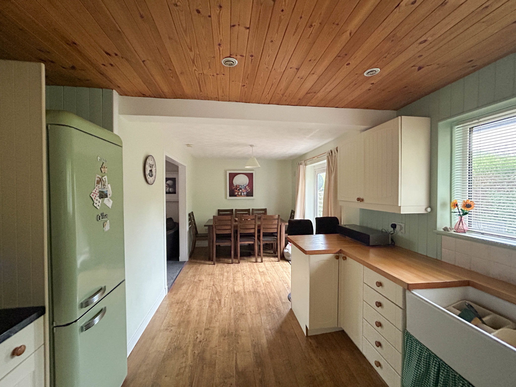
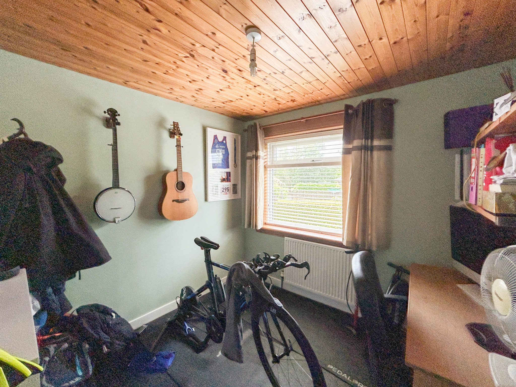
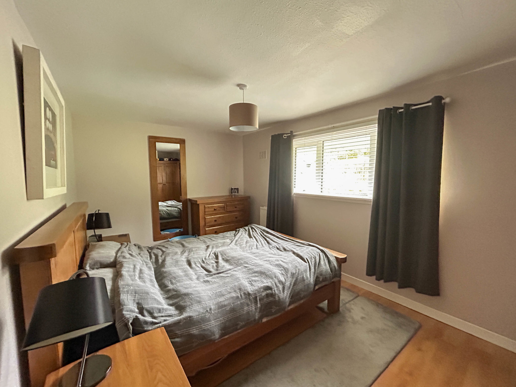
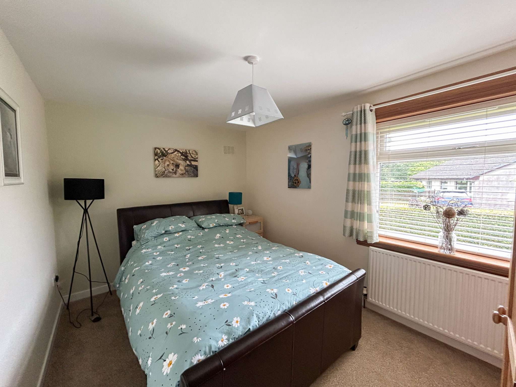
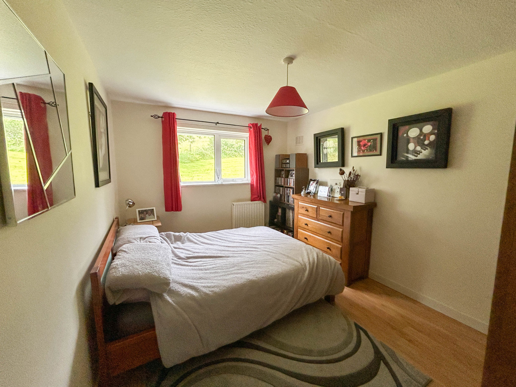
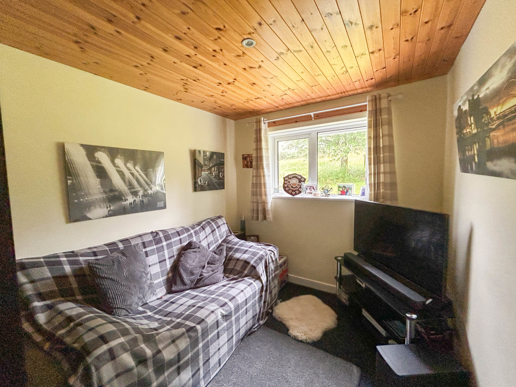
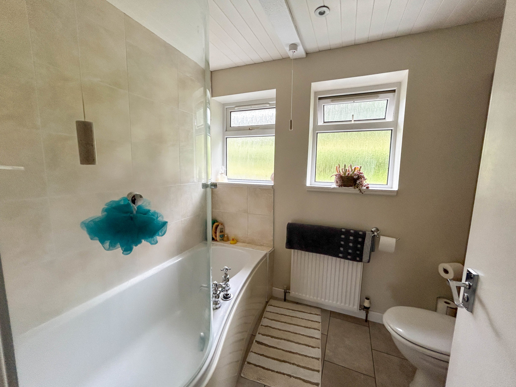
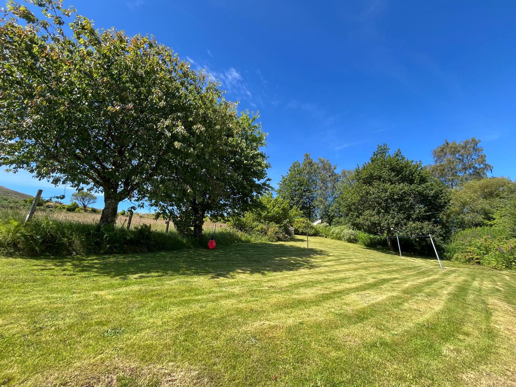
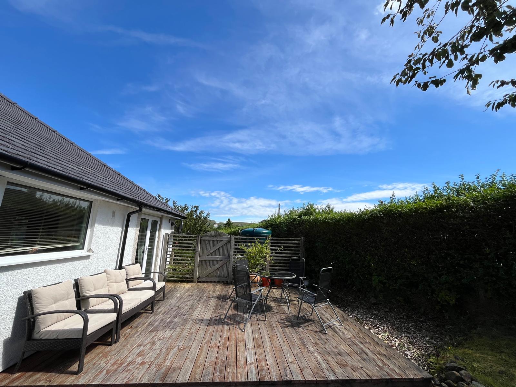
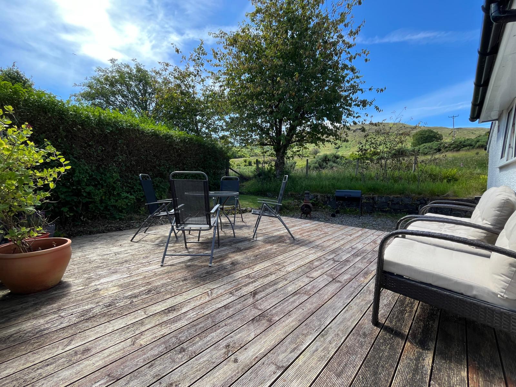
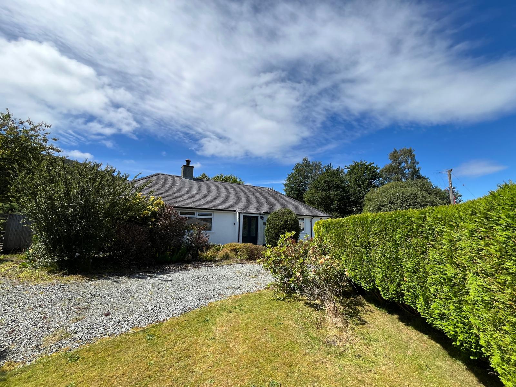
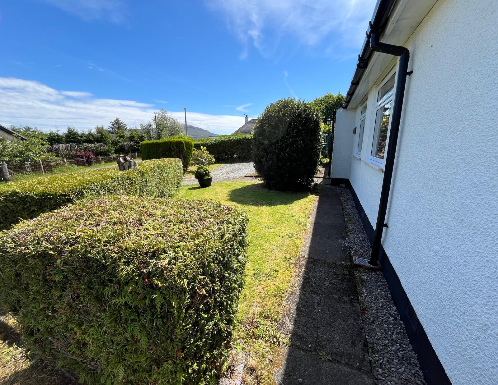
*** New Price – £30,000 below Home Report Value***
Kilmory is an immaculately presented five bedroom detached bungalow located in a quiet residential area of Portree conveniently positioned within walking of the village centre and all the amenities on offer.
Kilmory is a delightful family home located in a desirable residential area of Portree, conveniently located a short walk from the centre of Portree. The property has been well maintained by the current owners offering spacious family living which is presented in walk-in condition decorated in neutral tones throughout. Features include oil fired central heating, double glazing and generous private garden grounds .
The well proportioned accommodation within comprises of: entrance vestibule, hallway, lounge, kitchen/dining room, rear lobby, family bathroom and five bedrooms. Externally the subjects are set within fully enclosed garden grounds which are mainly laid to lawn with established trees, shrubs and bushes. The garden also benefits from two timber sheds providing additional storage space. Ample parking is provided to the side of the property.
Kilmory presents a wonderful opportunity to purchase a lovely family home and must be viewed to fully appreciate the accommodation on offer.
Ground Floor
Entrance Vestibule
Half glazed wooden storm doors provide entry into the vestibule. 6 pane glass door through to hallway. Painted in neutral tones. Solid tile floor.
1.27m x 1.17m (4’02” x 3’10”).
Hallway
T-shaped hallway providing access to entrance vestibule, lounge, bathroom and five bedrooms. Loft access. Built-in storage cupboard. Laminate flooring. Painted in neutral tones. Partial v-lining.
5.05m x 3.98m (16’07” x 13’00”) at max.
Lounge
Bright and spacious lounge with window to the front elevation. Multi-fuel stove with back boiler providing hot water. Opening through to the kitchen/dining room. Carpeted. Painted in neutral tones.
5.16m x 3.69m (16’11” x 12’01”) at max.
Kitchen/Dining Room
The bright and spacious kitchen/dining room is fitted with a good range of wall and base units with a contrasting worktop over. Oil fired Aga. Belfast sink. Window and patio doors to side elevation. Ample space for dining table and chairs. Laminate flooring. Painted in a neutral tones. V-lined ceiling. Access to rear lobby.
6.86m x 3.14m (22’06” x 10’03”) at max.
Rear Lobby
Rear lobby with space for white goods. Oil boiler housing. Consumer unit housing. Fully glazed door to rear garden. Vinyl flooring. Painted.
3.19m x 0.99m (10’05” x 3’02”) at max.
Bathroom
Bathroom suite comprising W.C., vanity wash hand basin and p-shaped bath with mains shower over. Frosted windows to rear elevation. Chrome heated towel rail. Tile splashback. Vinyl flooring. Painted. V-lined ceiling.
2.50m x 1.82m (8’02” x 5’11”) at max.
Bedroom One
Double bedroom with window to the front elevation. Currently used as a study. Internal window to hallway. Carpeted. Painted in neutral tones.
2.66m x 2.61m (8’08” x 8’06”).
Bedroom Two
Generous double bedroom with window to the rear elevation. Laminate flooring. Painted in neutral tones.
4.54m x 2.86m (14’10” x 9’04”).
Bedroom Three
Bright and airy double bedroom with window to the front elevation. Carpeted. Painted.
3.87m x 2.82m (12’08” x 9’03”).
Bedroom Four
Double bedroom with window to rear elevation. Laminate flooring. Painted in neutral tones.
3.81m x 2.65m (12’06” x 8’08”).
Bedroom Five
Single bedroom with window to rear elevation. Carpeted. Painted. V-lined ceiling.
2.86m x 2.43m (9’04” x 7’11”).
External
Garden
Kilmory is set within generous private garden grounds. The gardens are mainly laid to grass with established trees, shrubs and bushes. To the side of the property is a private decking area providing a lovely spot for al fresco dining. Ample off street parking is available to the side of the property. There are two timber sheds to the side of the property providing additional space for storage.
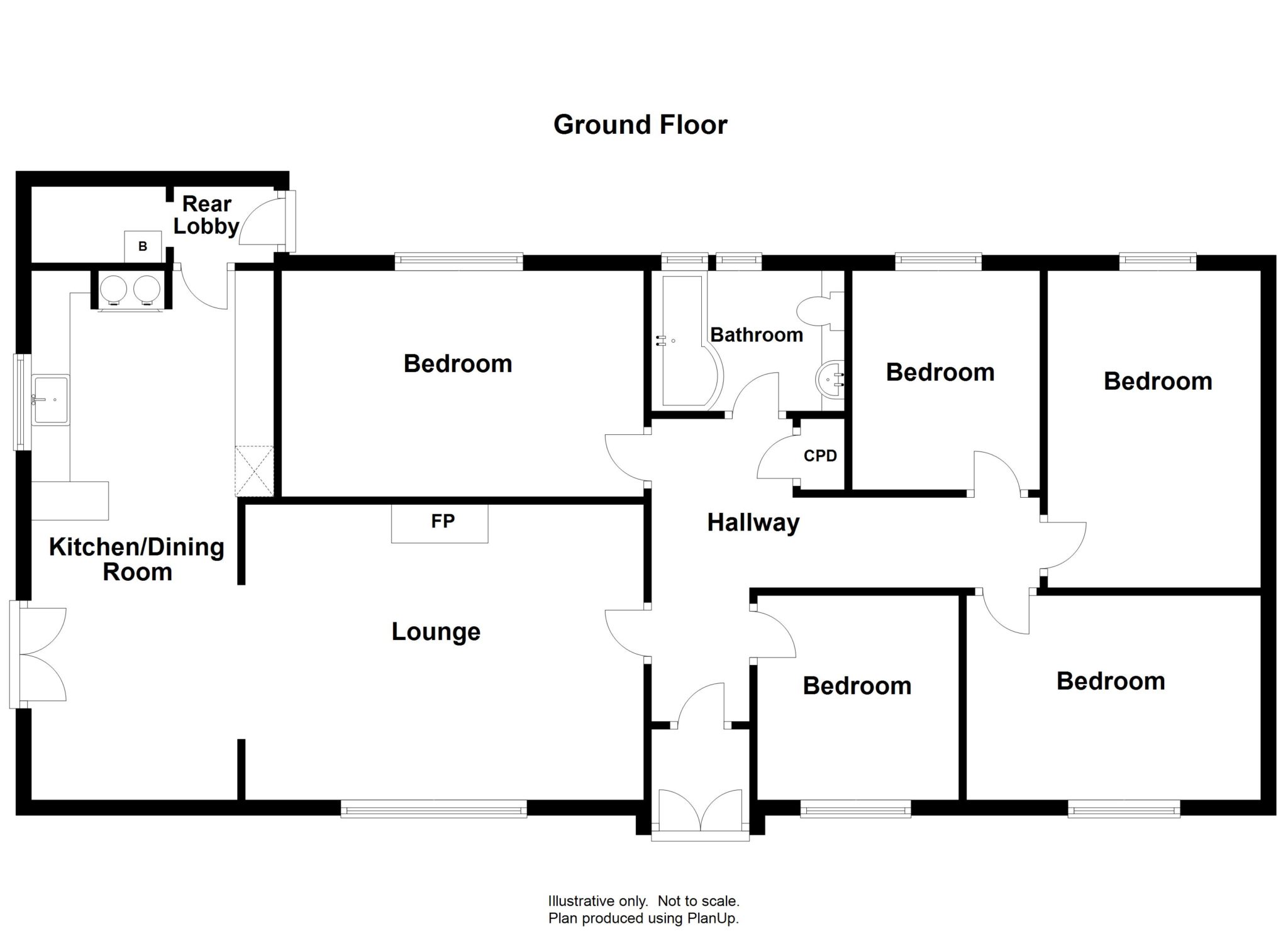
Please note whilst every reasonable care has been taken in the drawing of the above floor plan, the position of walls, doors and windows etc are all approximate. The floor plan is intended for guidance purposes only, may not be to scale and should not be relied upon as anything other than an indicative layout of the property
Location
Kilmory is located a short walk from the centre of Portree, the capital of the Island and benefits from all the amenities you would expect of a thriving area including a supermarket, garage, several shops, hotels, restaurants and leisure centre. The town also has facilities of a modern medical centre, cottage hospital and primary and secondary schooling. The location offers all the advantages of the town and yet is close enough to the many hill and coastal walks, and places of interest the area has to offer, with the Skye Bridge some 32 miles to the south providing access onto the mainland.
Directions
From Somerled Square take the A87 road heading out of Portree towards the Skye bridge, continue along Viewfield Road and take the turning on your right hand side signposted Shulishader Beag, Kilmory is the last house on your left hand side.




