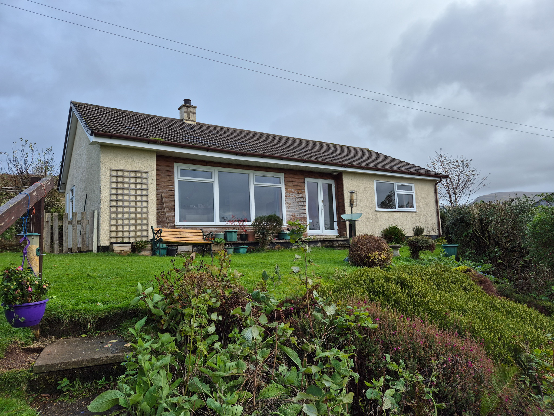
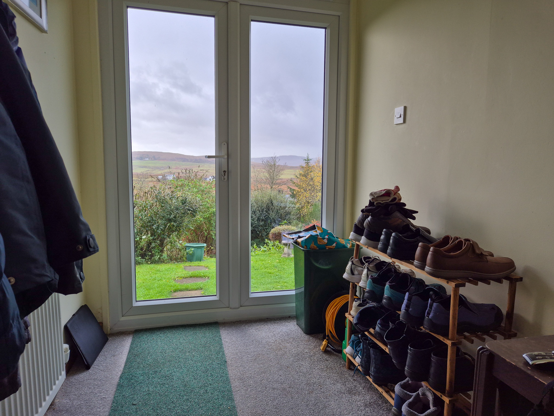
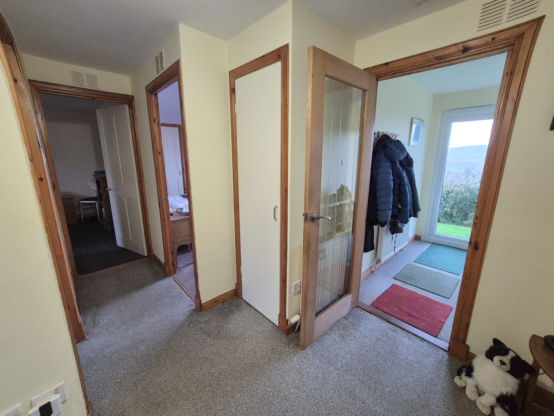
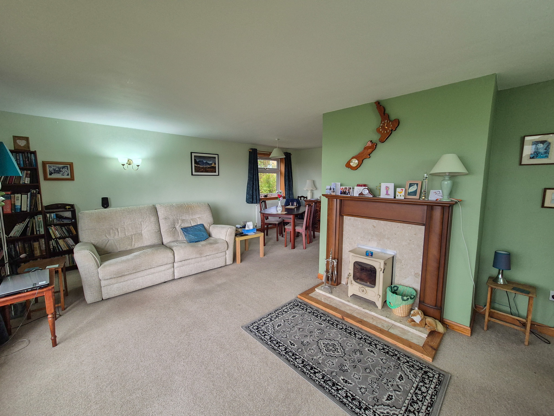
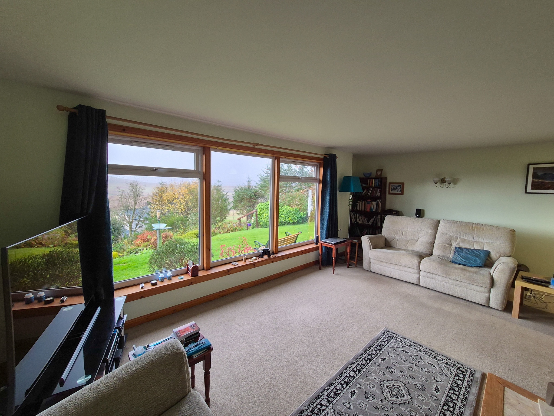
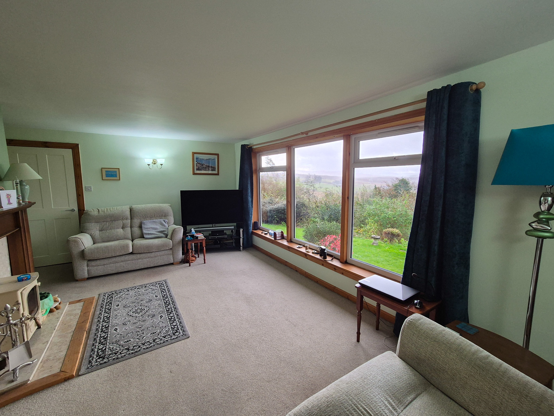
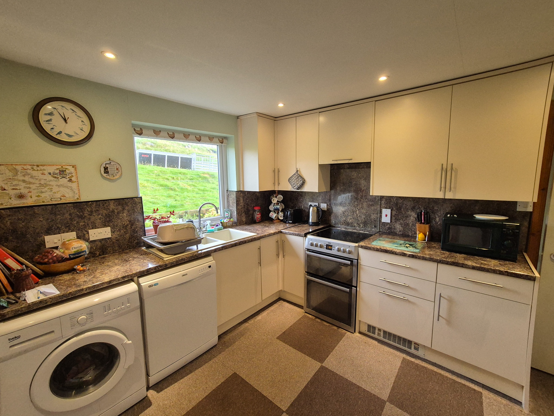
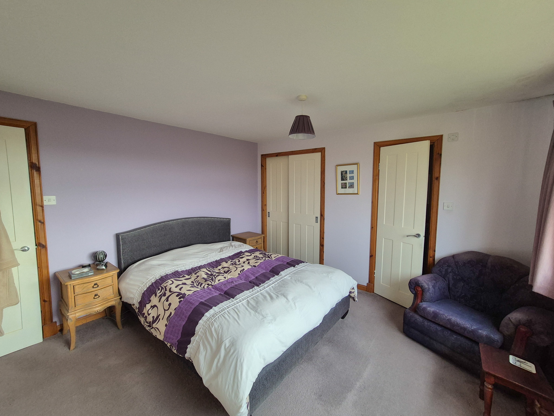
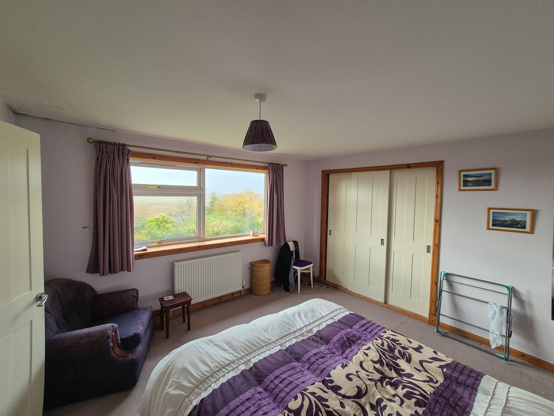
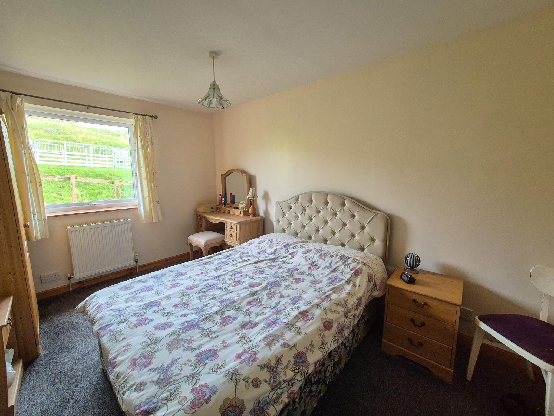
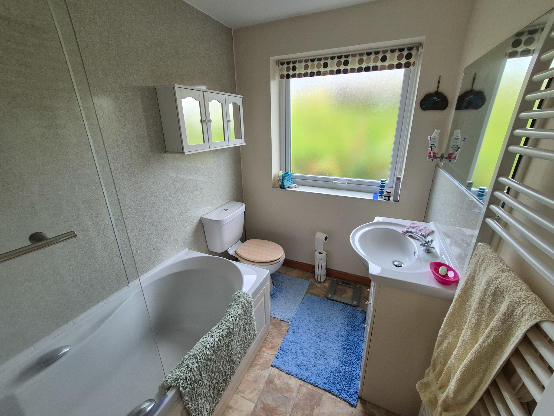
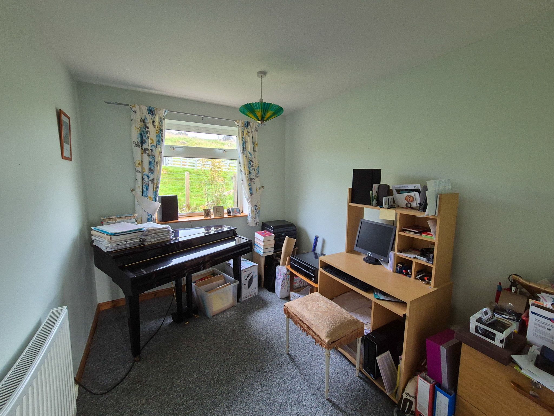
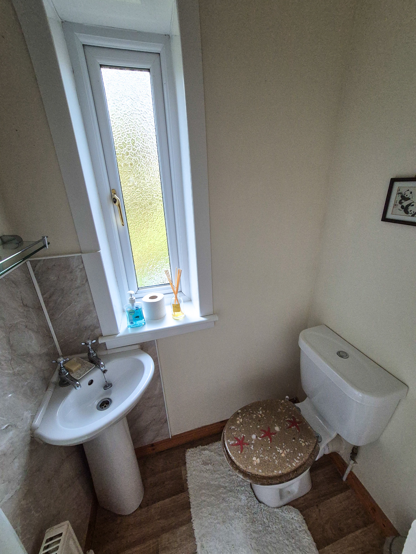
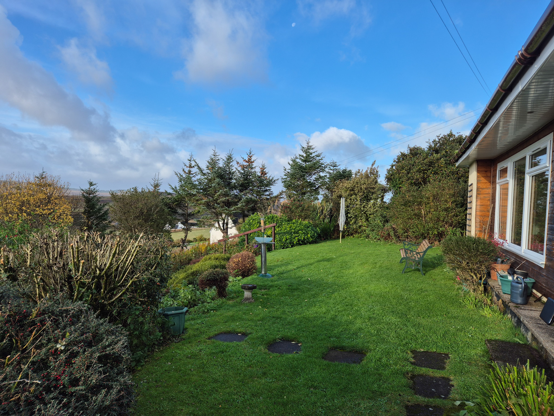
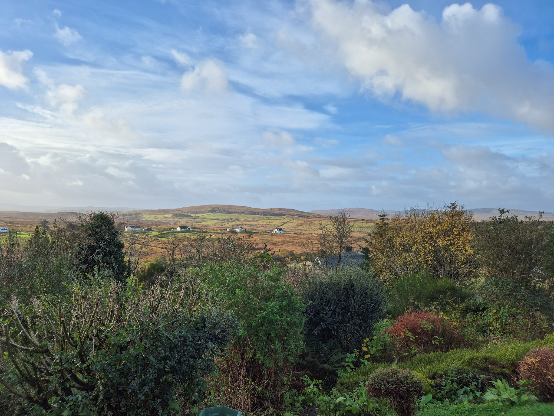
Haultin View is a beautifully presented detached three bedroom house in the peaceful crofting township of Rhenetra, a short drive from the island’s capital, Portree. Set in an elevated position the property boasts stunning views over the surrounding countryside, and River Haultin, towards the Cuillin Mountains to the south.
Haultin View is a well presented three bedroom property in Rhenetra, by Kensaleyre, affording beautiful views over the surrounding countryside towards the Cuillin mountains. The tastefully decorated property has been lovingly maintained by the current owners and offers spacious family living in a tranquil location.
The accommodation within is set out over one floor and comprises of: entrance vestibule, hallway, dining lounge, kitchen, three bedrooms and bathroom. There is also a rear lobby and cloakroom. The property further benefits from UPVC double glazing throughout, oil fired central heating and a multi-fuel stove in the lounge which can be used to heat the water.
Externally, the property occupies an elevated position and has a driveway leading from the township road. The wraparound garden grounds extend to approximately 0.35 acres are planted with mature trees and bushes with the area to the front of the house laid to lawn. Parking is provided at the bottom of the driveway and there is also a detached single car garage. There is shared access over a grass track to the garage which runs behind the property. This is accessed just past the property beyond Haultin View.
Haultin View will make an excellent family home and viewing is highly recommended to appreciate what is on offer.
** Please note the property is not mortgageable due to its construction type **
Ground Floor
Entrance Vestibule
Large entrance vestibule is accessed via 2 steps from the garden via a clear UPVC door with glazed side panel. Carpeted. Painted . Access is provided to the hall via a glazed timber door.
1.67m x 2.29m (5’05” x 7’06”).
Hallway
L-shaped hallway providing access to lounge, kitchen, bathroom and three double bedrooms. Storage cupboard. Carpeted. Painted. Loft hatch.
2.44m x 3.83m (7’11” x 12’06”).
Dining Lounge
Spacious and bright lounge with large picture window to the front elevation boasting stunning views over the garden and surrounding countryside. The dining area has a window to the side. Wood burning stove with back boiler. Carpeted. Painted. Access to kitchen.
6.21m x 6.45m (20’04” x 21’01”) at max.
Kitchen
Fully equipped kitchen with a good range of wall and floor units with contrasting worktops and splash back. One and half bowl composite sink and drainer. Window to rear with view to garden. Space for white goods. Cupboard housing hot water cylinder. Carpet tile flooring. Accessed from the hall and lounge.
3.25m x 3.57m (10’07” x 11’08”).
Master Bedroom
Large master bedroom with window to rear elevation affording view to the garden. Built-in wardrobes. Carpeted. Painted. Access to en suite shower room.
3.71m x 3.81m (12’01” x 12’05”).
En Suite
Compact en suite shower room comprising W.C., wash hand basin and shower. Respatex wet wall at shower at wash hand basin. Extractor fan. Laminate flooring. Painted.
0.81m x 2.23m (2’07” x 7’05”).
Bedroom Two
Generously sized double bedroom with window to rear elevation. Carpeted. Painted.
2.83m x 4.07m (9’03” x 13’04”).
Bedroom Three
Double bedroom with window to rear. Carpeted. Painted. Currently used as a study / music room.
2.33m x 3.07m (7’07” x 10’00”).
Bathroom
Family bathroom comprising white W.C., vanity wash hand basin and bath with electric shower over. Frosted window to rear. Respatex wet wall to bath / shower. Heated towel rail. Vinyl flooring. Painted. Extractor fan.
2.57m x 1.77m (8’05” x 5’09”).
Rear Lobby
Rear lobby with frosted, glazed UPVC door to rear garden. Vinyl flooring. Painted. Consumer unit. Access to W.C. Access to kitchen.
1.96m x 1.34m (6’05” x 4’04”).
W.C.
Cloakroom comprising W.C. and corner wash hand basin. Frosted window to side. Respatex wet wall at basin. Painted. Extractor fan.
0.98m x 1.33m (3’02” x 4’04”).
External
Externally, the property occupies an elevated position and has a driveway leading from the township road. The wraparound garden grounds extend to approximately 0.35 acres are planted with mature trees and bushes with the area to the front of the house laid to lawn. Parking is provided on the driveway and there is also a detached single car garage. There is shared access to the garage which runs behind the property and is accessed just past the property beyond Haultin View.
Garage
Block construction garage with electricity connection. Concrete floor.
3.17m x 5.20m (10’04” x 17’00”).
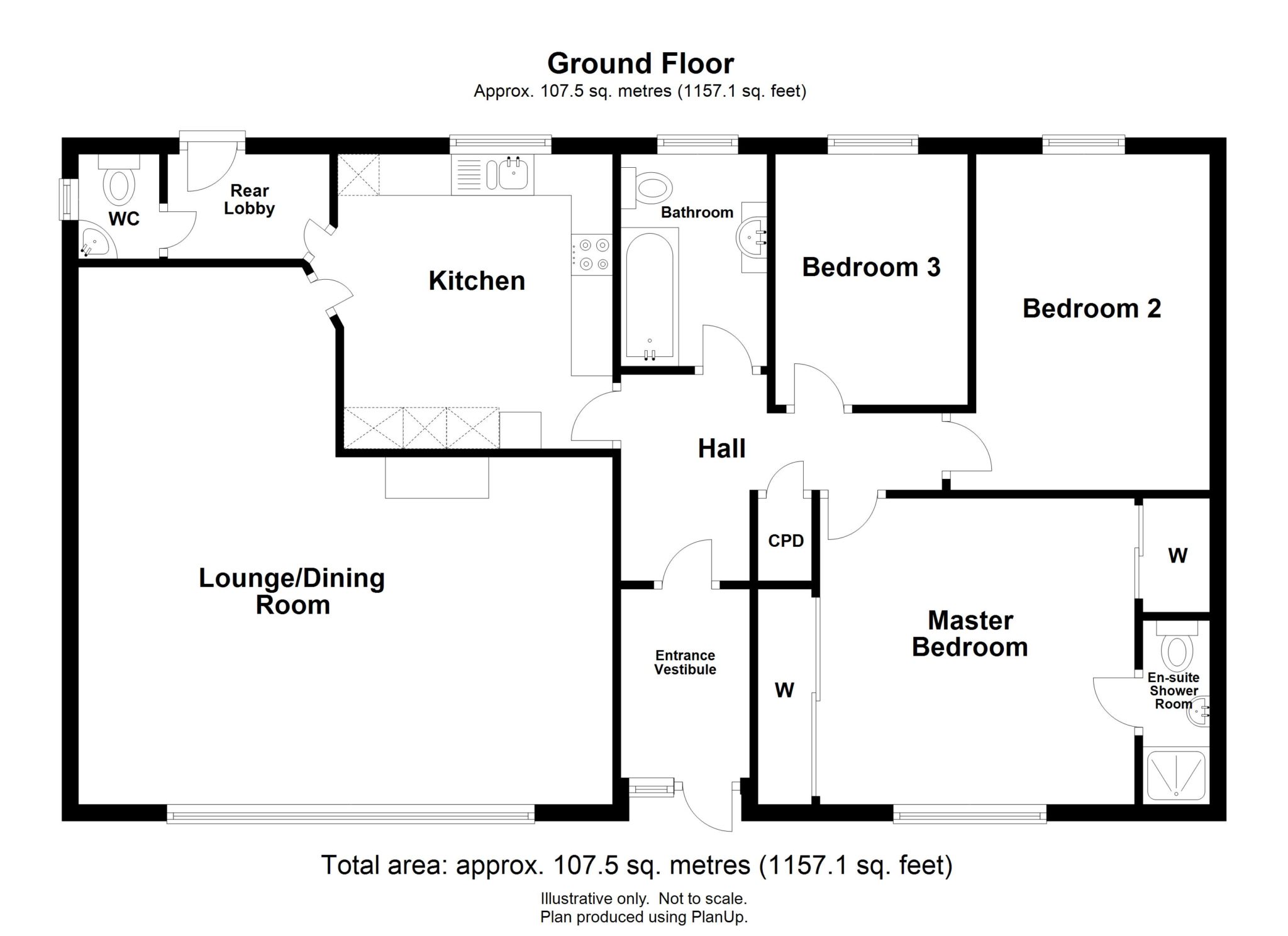
Please note whilst every reasonable care has been taken in the drawing of the above floor plan, the position of walls, doors and windows etc are all approximate. The floor plan is intended for guidance purposes only, may not be to scale and should not be relied upon as anything other than an indicative layout of the property
Location
Rhenetra, Snizort is a friendly community located approximately 7 miles north of Portree, the islands capital. Portree is a busy and vibrant town offering a range of facilities and services such as supermarkets, shops, hotels, restaurants, leisure facilities, a library, a cottage hospital and modern medical centre and both primary and secondary schooling. Located in the centre of the island, Kensaleyre is the ideal base for exploring the rest of the Isle of Skye.
Directions
Follow the A87 from Portree for approximately 7 miles. As you enter Kensaleyre take the first right sign posted Rhenetra and Keistle. Continue until you see a house with the yellow door. Haultin View is the next driveway on left.




