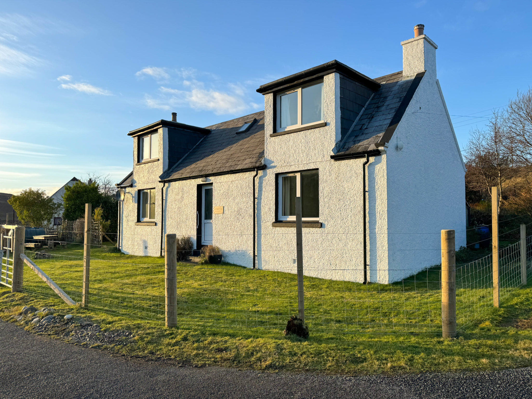
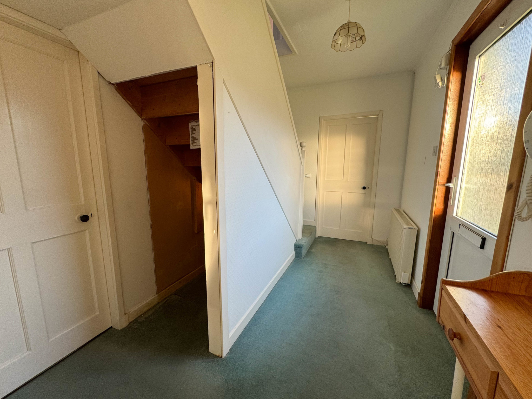
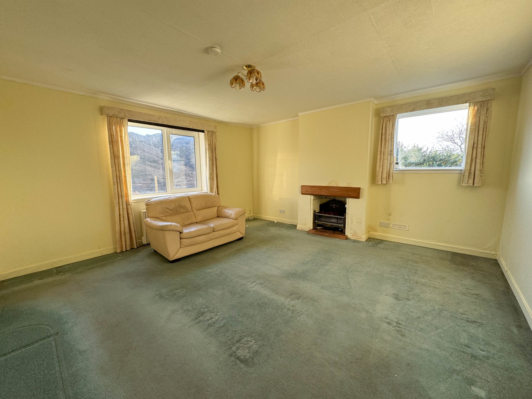
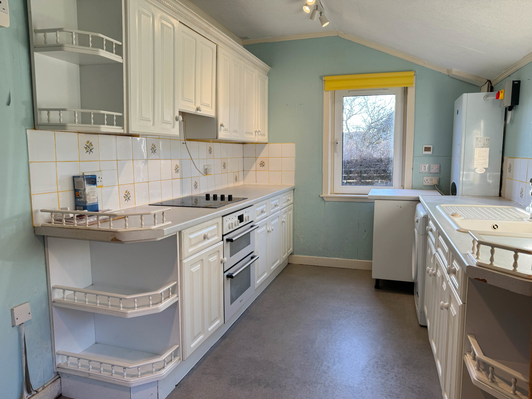
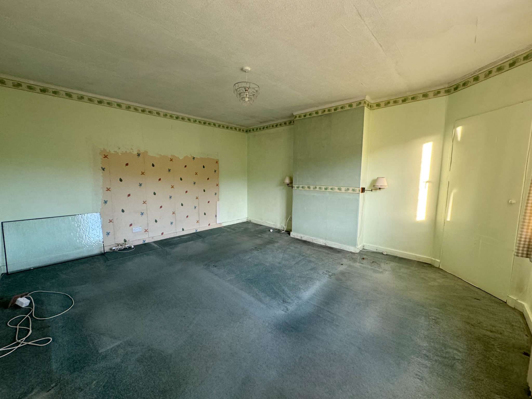
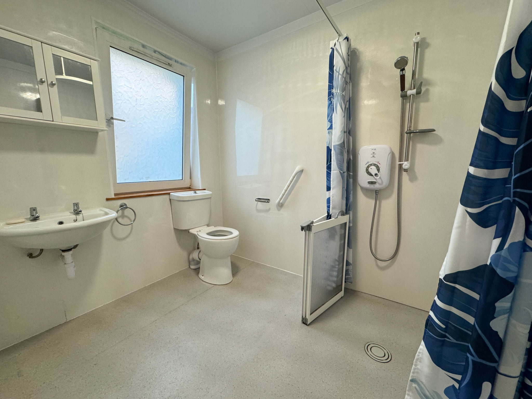
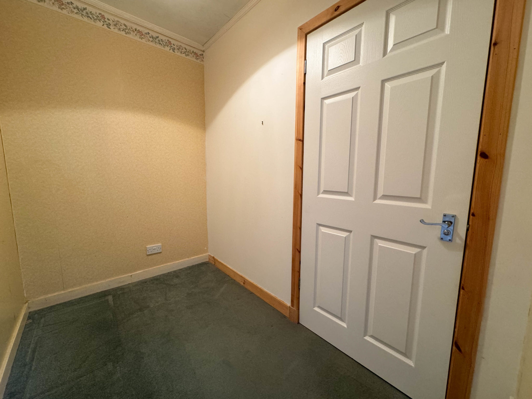
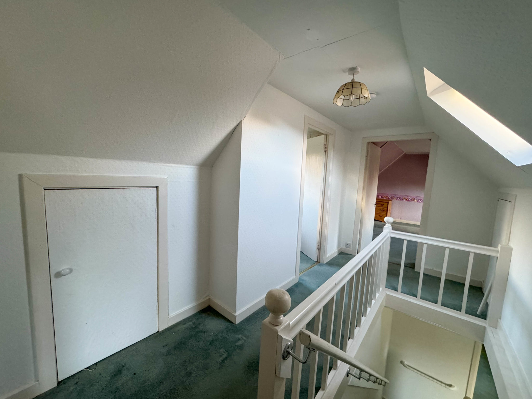
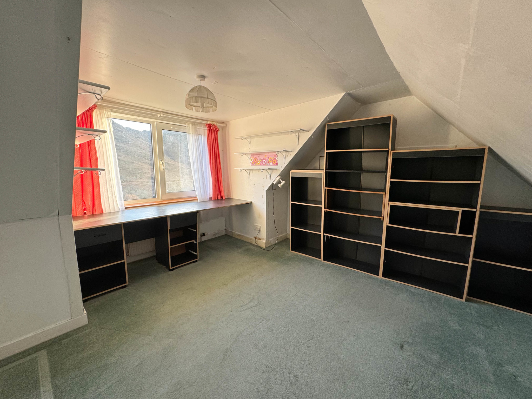
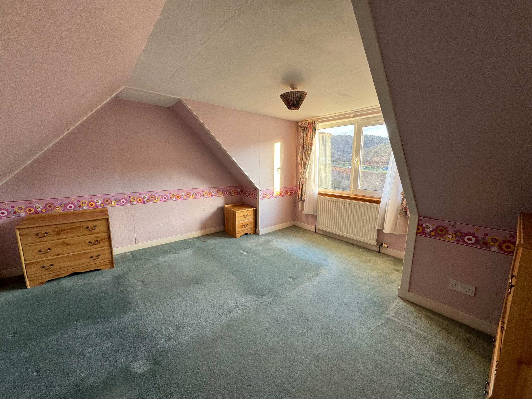
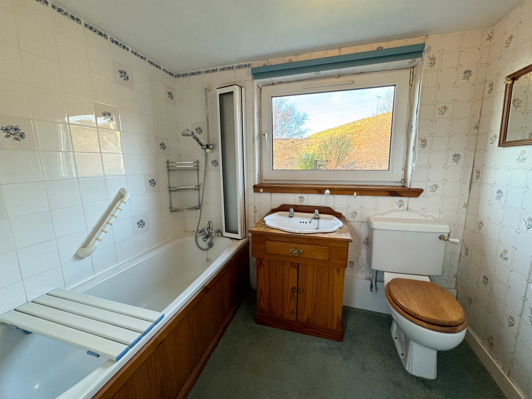
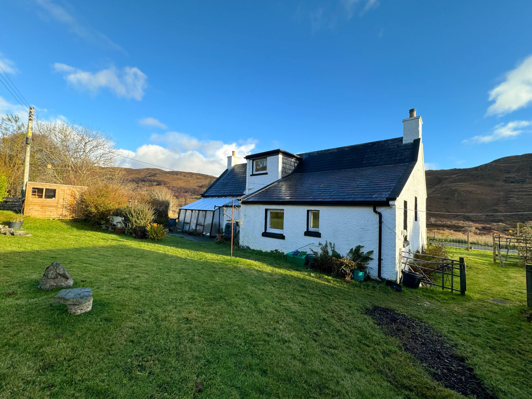
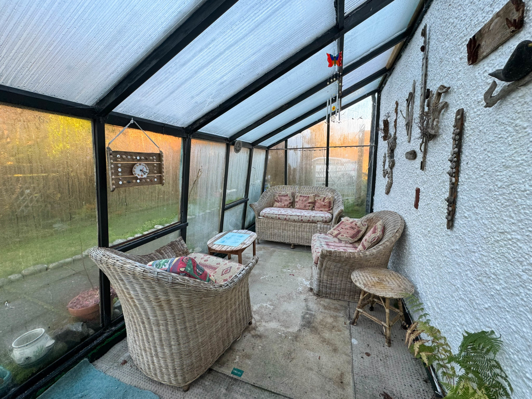
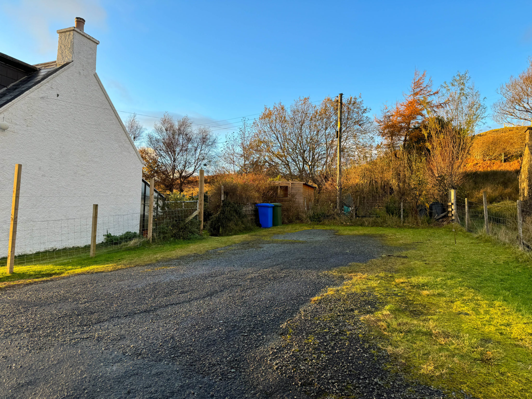
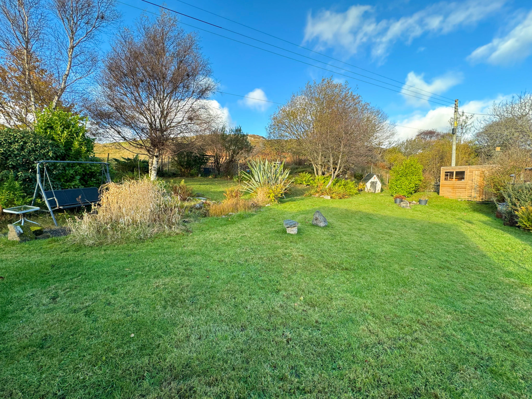
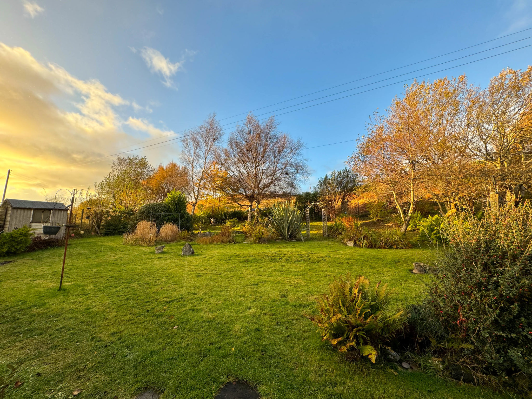
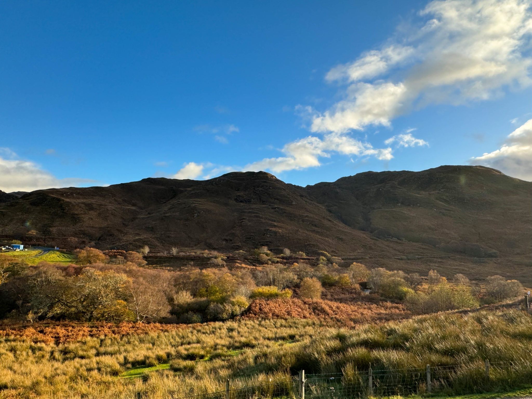
*** PRICE REDUCTION ***
Gillean View is a three-bedroom detached property located in Achnacloich, a small crofting township, on the picturesque Sleat Peninsula. The property is situated in a wonderful position with views afforded over the rural landscape.
Gillean View is a detached three-bedroom property set in a tranquil location affording widespread mountain views. The property offers spacious family accommodation with bright, well proportioned rooms and an attached sun room from where you can enjoy the everchanging scenery.
The property offers the following accommodation; Ground floor – hallway, lounge, kitchen, rear porch, bedroom and wet room. First floor – landing, bathroom and two bedrooms. Gillean View further benefits from UPVC double glazing, electric heating and ample storage space throughout.
Externally, the property is set within fully enclosed garden grounds with many established trees, shrubs and bushes. The property also hosts an attached lean-to at the rear and three timber garden sheds. In addition, the property hosts a parking area to the side of the property providing space for a number of vehicles to park.
Gillean View offers the opportunity to create a wonderful home set in a peaceful location with beautiful rural views and must be viewed to fully appreciate the setting on offer.
Ground Floor:
Hallway
Bright hallway accessed via a UPVC external door with frosted glass panel. Understair storage space. Carpeted. Wallpapered. Access to stairs, lounge, store cupboard and bedroom one.
3.65m x 2.22m (11’11” x 7’03”)
Lounge
Spacious lounge with windows to the front and side elevations. Electric fireplace. Carpeted. Wallpapered. Access to hallway and kitchen.
4.79m x 4.58m (15’08” x 15’00”)
Kitchen
Kitchen area with range of wall and base units with worktop over. Integrated oven and hob with extractor fan over. Composite sink and drainer. Consumer unit housing. Windows to side and rear elevations. Vinyl flooring. Wallpapered/partly tiled. Access to lounge and rear porch.
5.27m x 2.46m (17’03” x 8’00”)
Rear Lobby
Rear lobby with wood external door with glass panel to side elevation. Space for white goods. Vinyl flooring. V-lined walls.
2.45m x 1.20m (8’00” x 3’11”)
Bedroom One
Large double bedroom with window to the front elevation. Built-in cupboard. Carpeted. Wallpapered.
4.78m x 4.25m (15’08” x 13’11”)
Shower Room
Shower Room with frosted window to the rear elevation comprising toilet, wash hand basin and shower area with electric shower over. Vinyl flooring. Wet wall surround.
2.43m x 1.97m (7’11” x 6’05”)
First Floor:
Landing
Landing providing access to two further bedrooms and bathroom. Velux to the front elevation. Carpeted. Wallpapered.
4.04m x 2.12m (13’02” x 6’11”) at max.
Bedroom Two
Double bedroom with window to the front elevation. Coombed ceilings. Carpeted. Painted.
3.99m x 3.51m (13’01” x 11’06”) at max.
Bedroom Three
Double bedroom with window to the front elevation. Coombed ceilings. Carpeted. Wallpapered.
3.99m x 3.90m (13’00” x 12’09”) at max.
Bathroom
Bathroom with window to the rear elevation comprising toilet, vanity wash hand basin and bath with mains shoer over. Carpeted. Wallpapered/Partly tiled.
2.32m x 1.66m (7’07” x 5’05”)
External
The property sits within fully enclosed neat garden grounds boasting a variety of trees, shrubs and bushes to the rear, mainly laid to lawn. A driveway to the side elevation provides space for a number of vehicles to park. There is an attached lean-to at the rear of the property from where you can enjoy the peaceful surroundings. The garden also benefits from three timber garden sheds all utilised for storage purposes. Views across the beautiful rural landscape can be afforded.
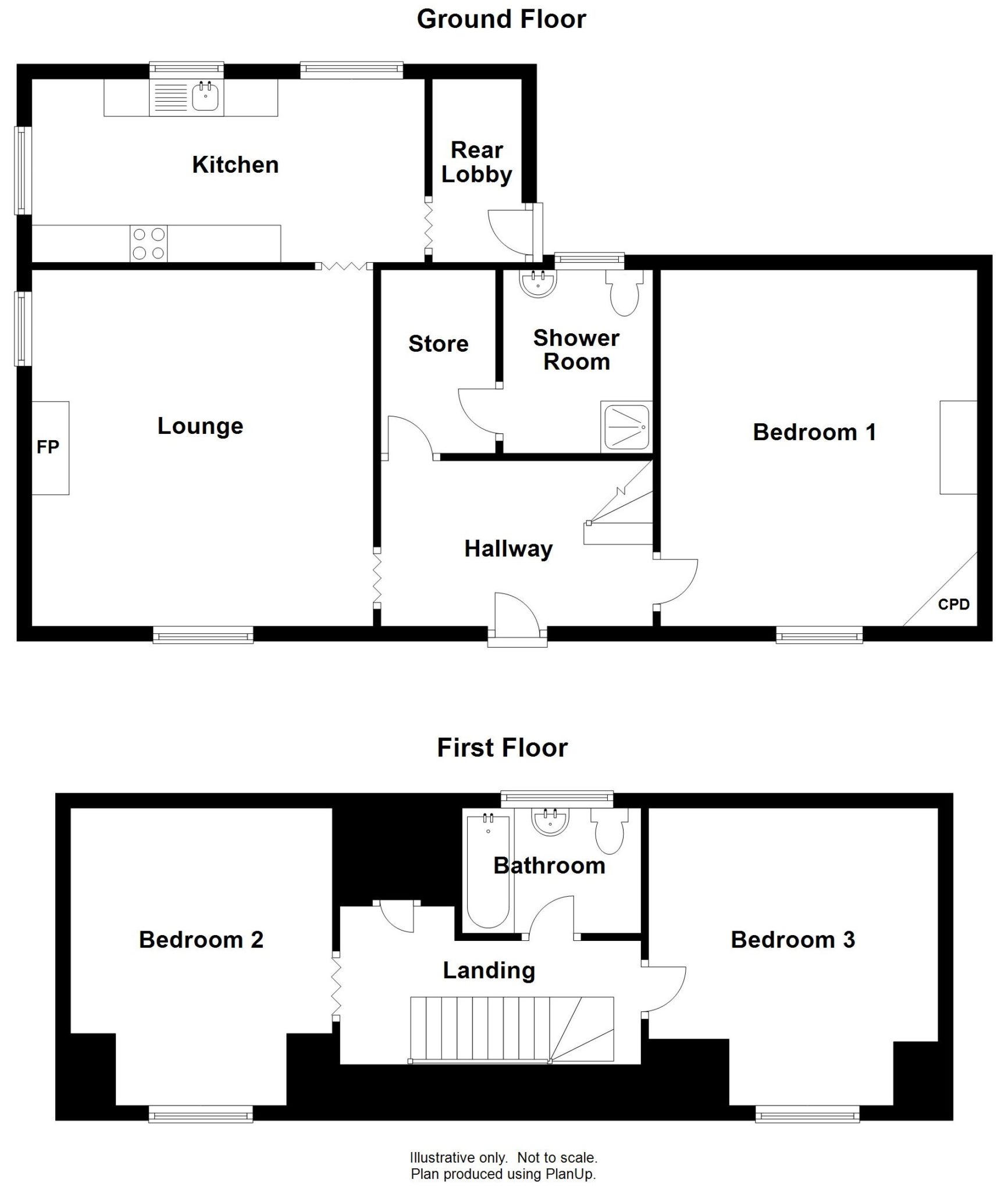
Please note whilst every reasonable care has been taken in the drawing of the above floor plan, the position of walls, doors and windows etc are all approximate. The floor plan is intended for guidance purposes only, may not be to scale and should not be relied upon as anything other than an indicative layout of the property
Location
The small rural township of Achnacloich is located within the beautiful Sleat Peninsula in the South of the Isle of Skye. Sleat benefits from a medical practice, Gaelic college and there is also primary schooling available together with a nursery. Located around 19 miles from the bustling village of Broadford, where all required amenities can be found such as modern medical practice, community hospital, supermarket and a range of shops, alongside a number of hotels and restaurants. The location offers the perfect blend of rural tranquillity with easy access to the main route and facilities. Armadale Castle and gardens, the ferry terminal for Mallaig and a selection of shops are all a short drive from the property.
Directions
From the A87 take the A851 signposted to Armadale / Ardvasar / Isleornsay. Follow the road for approx. 12 miles, and take the first right after the Sabhal Mor Ostaig for 'Achnacloich'. Continue along the road for approx. 5 miles and take the right hand turn into Achnacloich. Gillean View is the last property on the left at the end of the road with parking available to the side.




