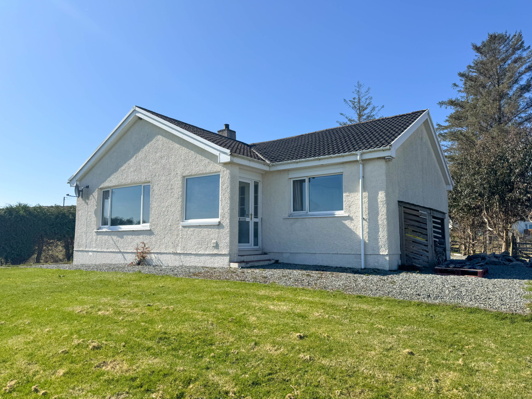
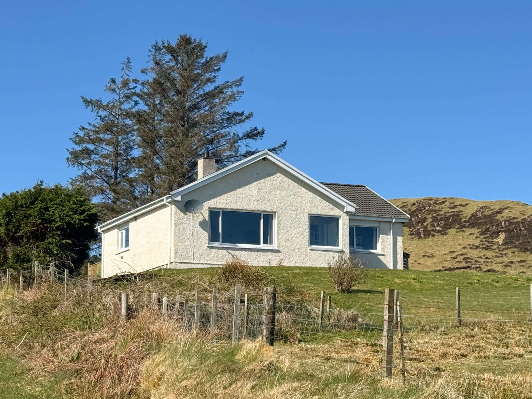
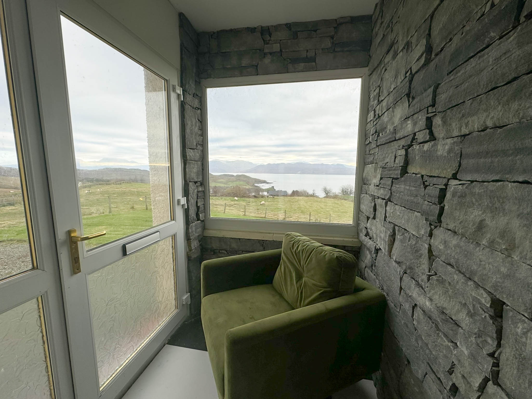
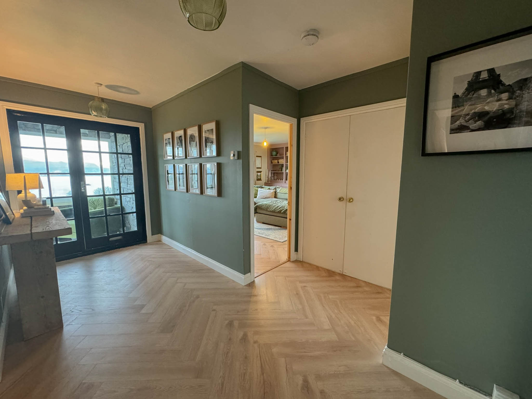
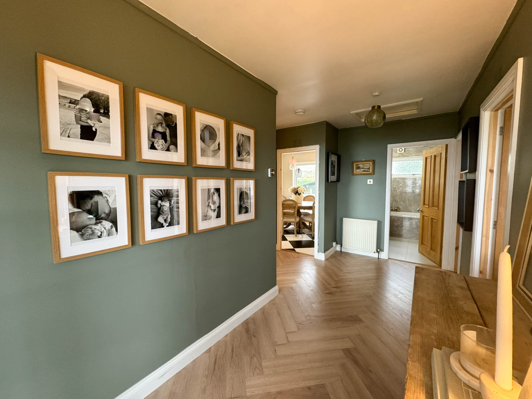
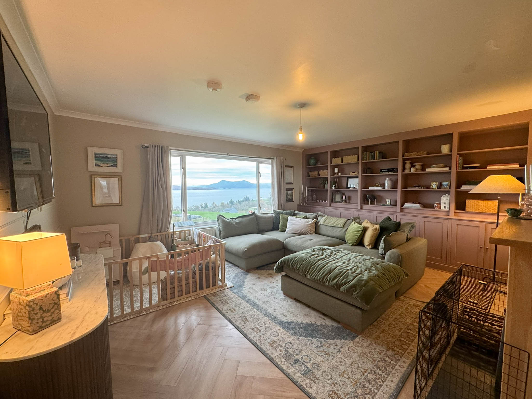
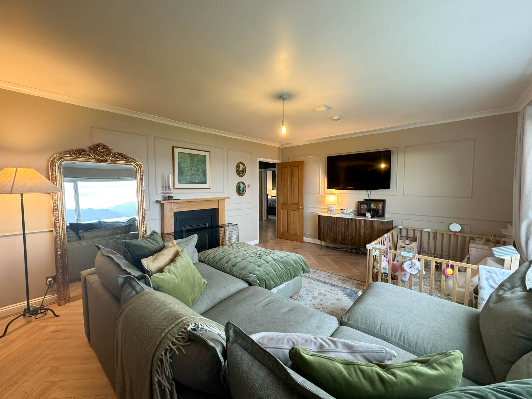
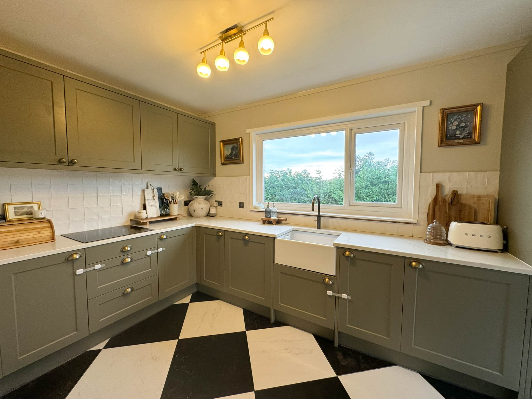
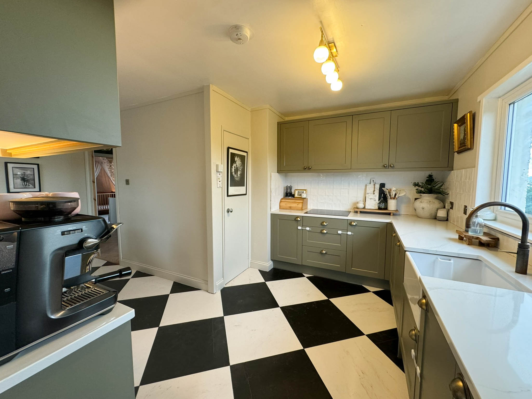
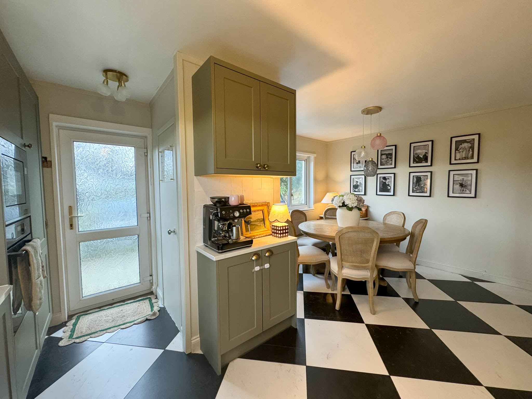
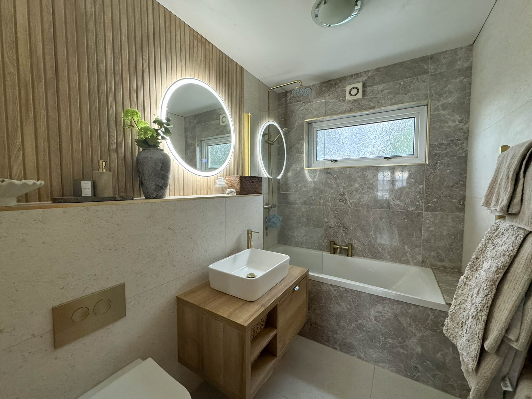
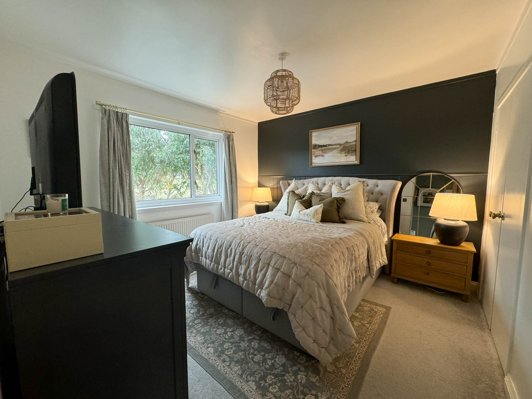
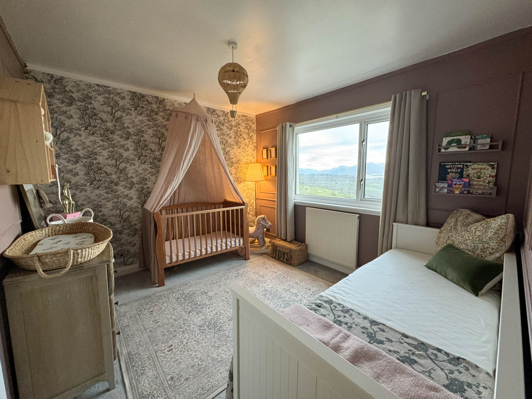
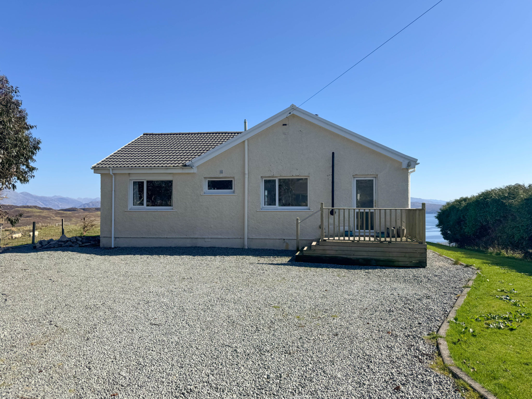
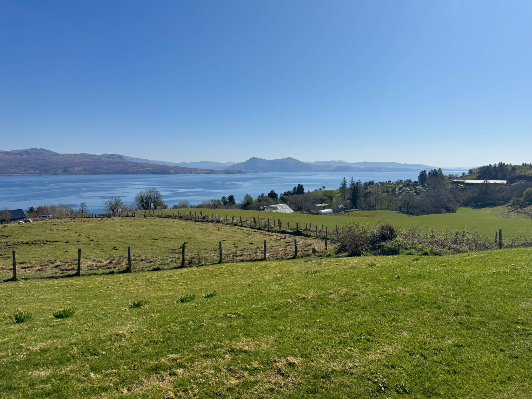
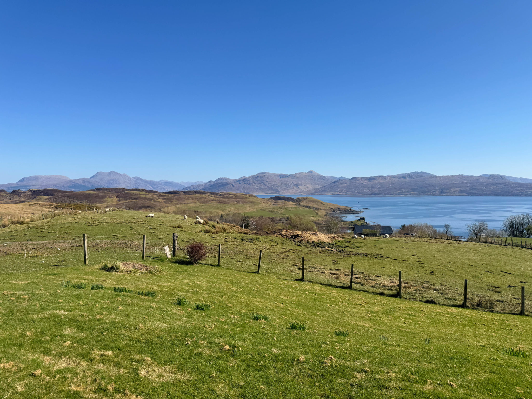
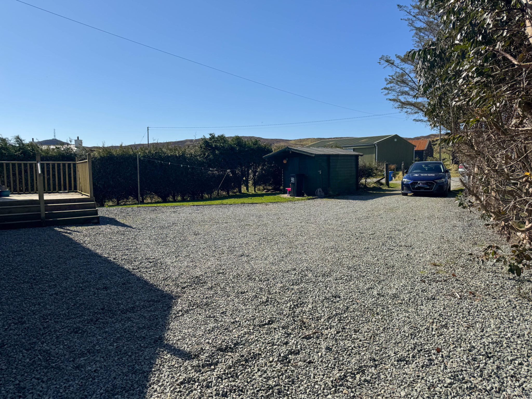
Fourwinds, 6 Teangue is a delightful two bedroom bungalow located in the tranquil village of Teangue, Sleat set in and elevated position affording widespread sea views over the Sound of Sleat, towards the Knoydart peninsula and the surrounding area.
Fourwinds is an immaculately presented bungalow set within generous garden grounds in a stunning elevated position boasting widespread sea and mountain views. The property offers ample living space together with well appointed bedrooms. The property has been tastefully modernised by the current owners and within the last year has benefited from all new flooring throughout, a new kitchen/bathroom, new heating system and has been fully rewired throughout.
The accommodation within is set out over one floor and comprises of a welcoming entrance vestibule, hallway, lounge, kitchen/dining room, bathroom and two bedrooms. The property further benefits from double glazing, Hive smart oil-fired central heating, an open fireplace and ample built-in storage throughout.
Externally the subjects are set within generous private garden grounds with a private gravelled drive and ample space for parking to the rear of the property. The garden is mainly laid to lawn with a decking area to the rear providing the ideal spot to sit and enjoy the breathtaking surroundings. The property further hosts a timber garden shed and timber log store.
Fourwinds, 6 Teangue provides a fantastic opportunity to purchase a stunning home and must be viewed to appreciate the beautiful setting and views on offer.
Ground Floor
Entrance Vestibule
Welcoming entrance vestibule accessed via UPVC external door to the side elevation with glass panel and window to the front elevation boasting stunning sea views. Feature stone wall and floor.
1.83m x 1.48m (5’11 x 4’10)
Hallway
Hallway with spacious built-in cupboard providing great space for storage. Access to all rooms. Loft access. Herringbone flooring. Painted.
4.73m x 2.88m (15’06 x 9’05) at max.
Lounge
Contemporary lounge area with open fireplace with slate hearth and timber surround. Built-in cupboards and shelving units. Large picture window to the front elevation boasting stunning sea and mountain views. Herringbone flooring. Painted.
5.29m x 4.26m (17’04 x 13’11)
Kitchen/Dining Room
Spacious and modern kitchen with wall and base units and contrasting worktop over. Ceramic sink with boiling water tap over. Integrated oven, hob and fridge freezer. UPVC external door to rear with frosted glass panels. Dual aspect windows to the rear and side elevations. Ample space for dining. Two built-in storage cupboards, one housing boiler and consumer unit and the other housing hot water tank. Tiled flooring. Painted.
5.44m x 4.80m (17’10 x 15’09) at max.
Bathroom
Stunning newly-fitted bathroom comprising of W.C., bath and vanity wash hand basin with frosted window to the rear elevation. Heated towel rail. Tiled flooring and walls.
2.41m x 1.76m (7’10 x 5’09)
Bedroom One
Spacious double bedroom with window to the rear elevation. Built-in wardrobe. Carpeted. Painted.
3.42m x 3.39m (11’02 x 11’01)
Bedroom Two
Double bedroom with window to the front elevation affording sea views. Built-in wardrobe. Carpeted. Painted.
3.42m x 3.01m (11’02 x 9’10)
External
Garden
Fourwinds, 6 Teangue is set within a fully enclosed generous garden plot, accessed via a shared access leading to a private gravelled driveway where there is sufficient space for several cars to park. The neat and well maintained garden grounds are mainly laid to lawn with timber decking to the rear from where you can enjoy the peaceful surroundings. The property also benefits from a timber garden shed and timber log store.
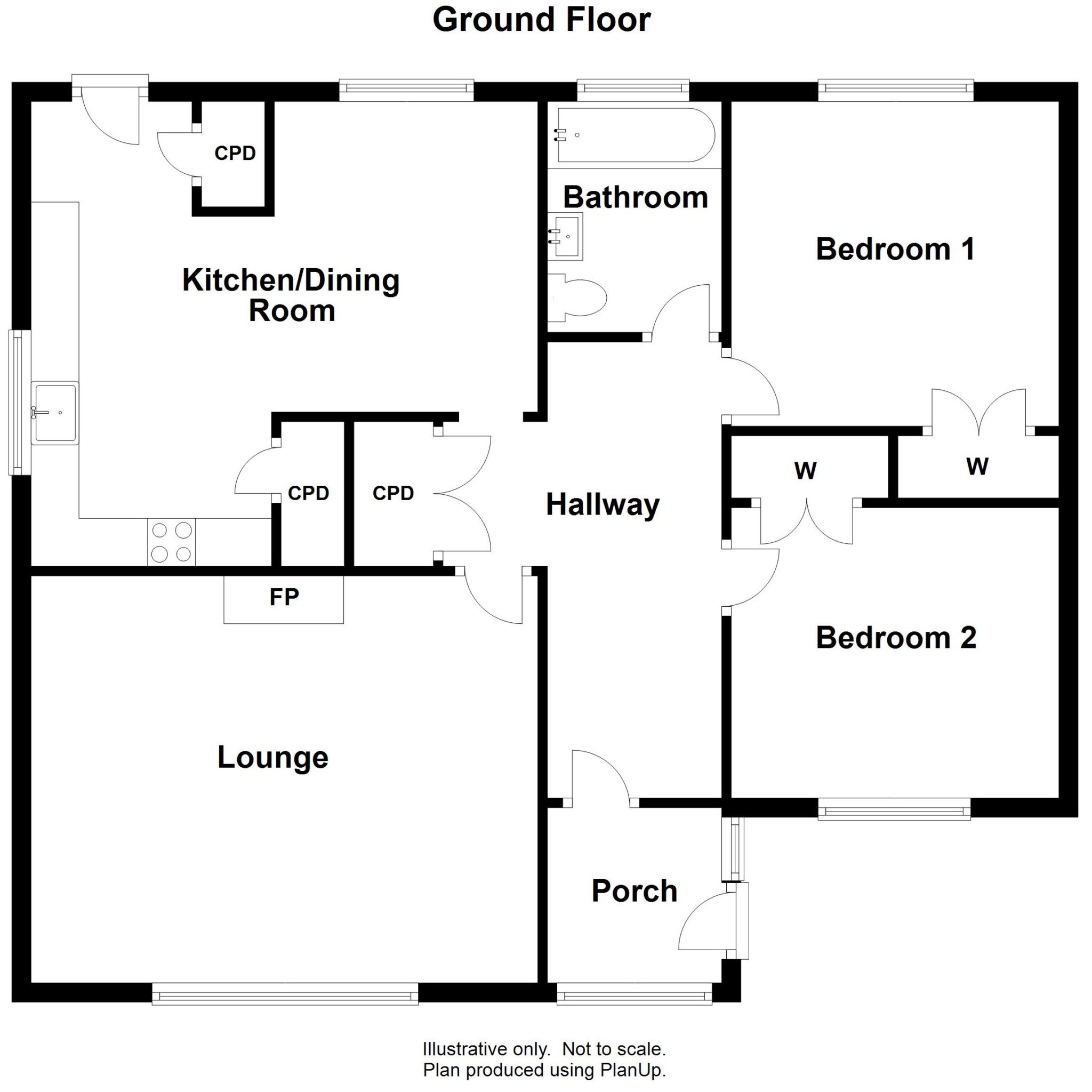
Please note whilst every reasonable care has been taken in the drawing of the above floor plan, the position of walls, doors and windows etc are all approximate. The floor plan is intended for guidance purposes only, may not be to scale and should not be relied upon as anything other than an indicative layout of the property
Location
The small township of Teangue is located within the beautiful Sleat Peninsula in the South of the Isle of Skye. Located around 12 miles from the bustling village of Broadford, where all required amenities can be found such as a modern medical practice, community hospital, supermarket and a range of shops, alongside a number of hotels and restaurants. The location offers the perfect blend of rural tranquillity with easy access to the main route and facilities. Armadale Castle and gardens, the ferry terminal for Mallaig and a selection of shops are all a short drive from the property.
Directions
From the A87 take the A851 signposted to Armadale / Ardvasar / Isle Ornsay. Follow the road for approx. 10 miles until you see the sign for An Teanga & Sasaig. Turn right and follow the road uphill until the road forks. Follow the road on the right hand side for approx. 200 yards. Fourwinds is situated on the right hand side, directly opposite a green agricultural shed.




