
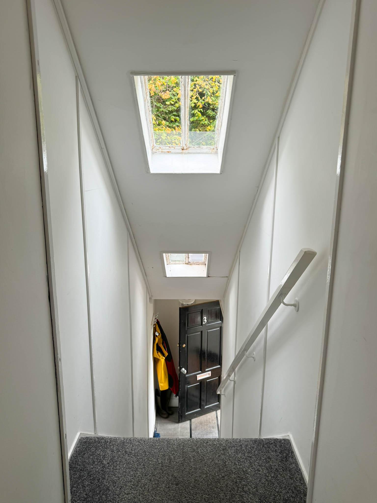
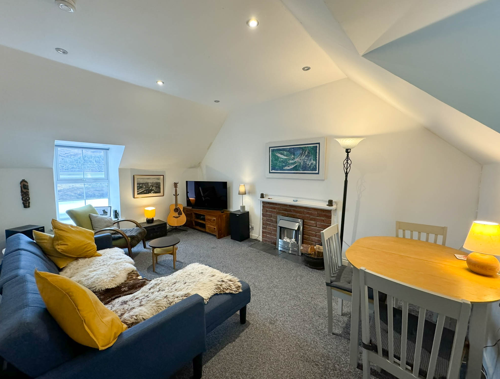
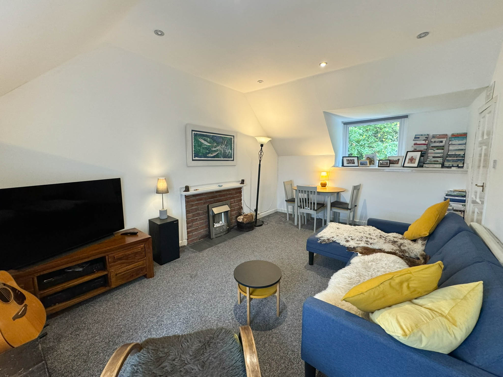
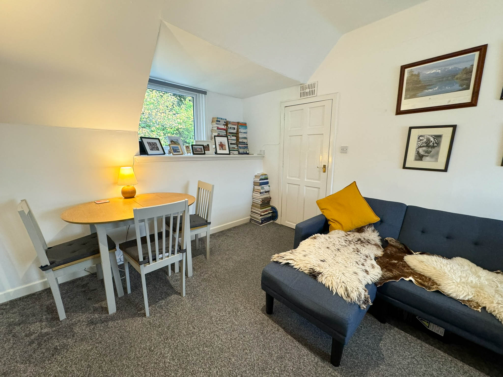
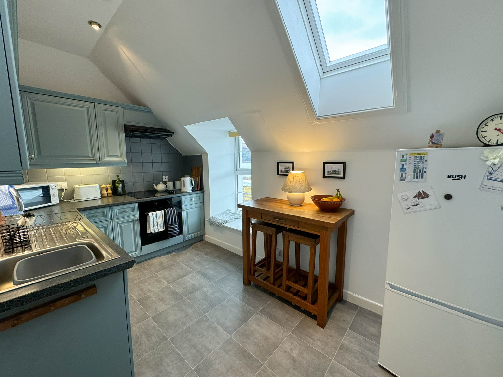
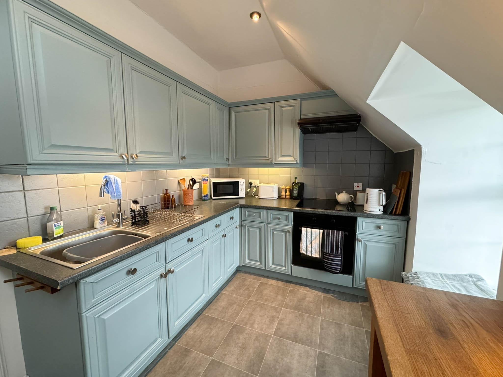
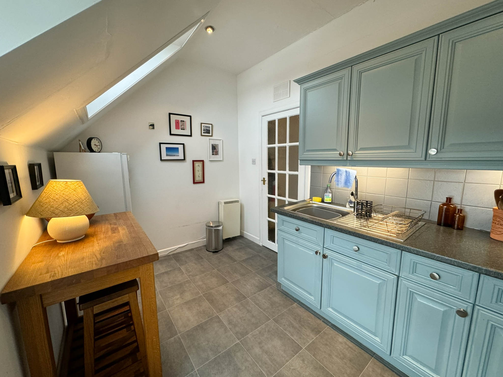
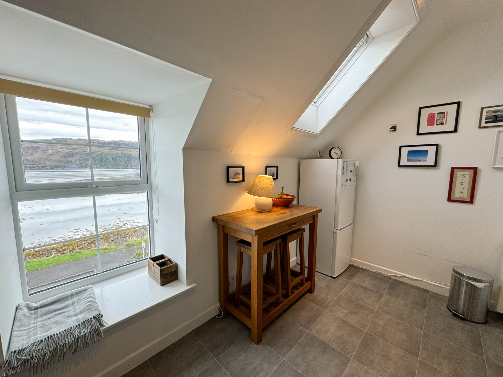
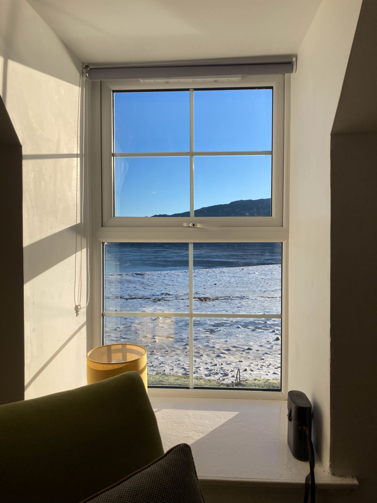
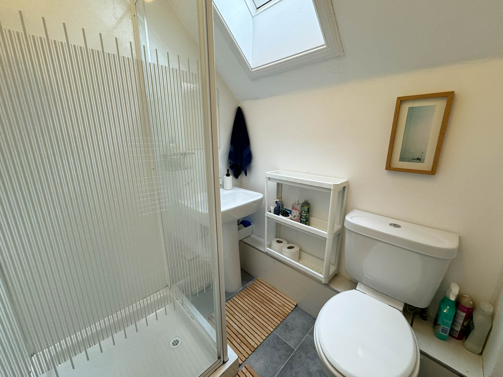
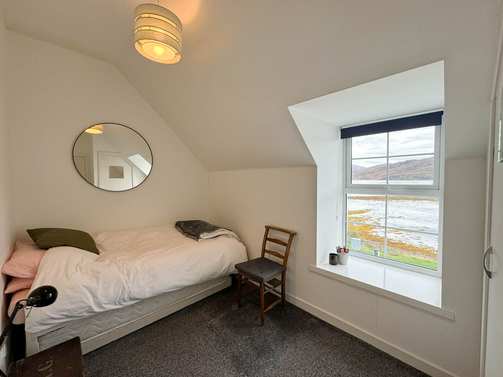
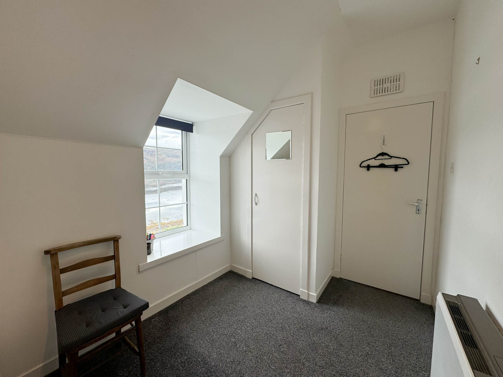
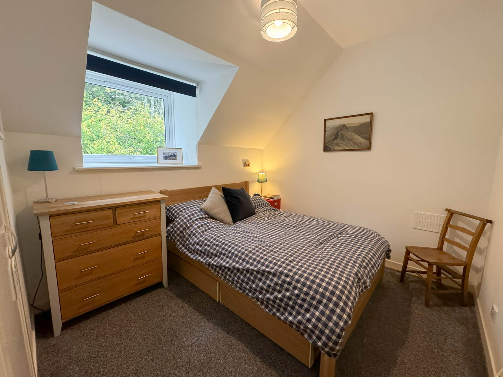
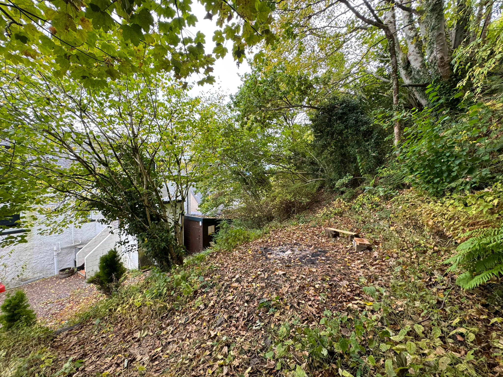
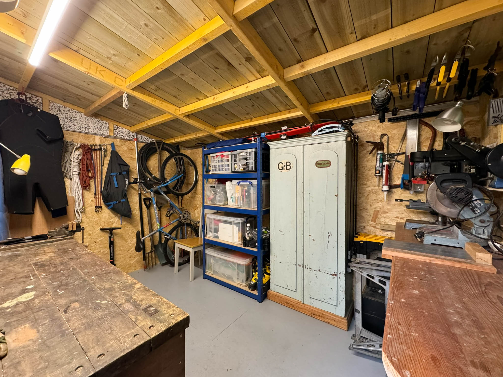
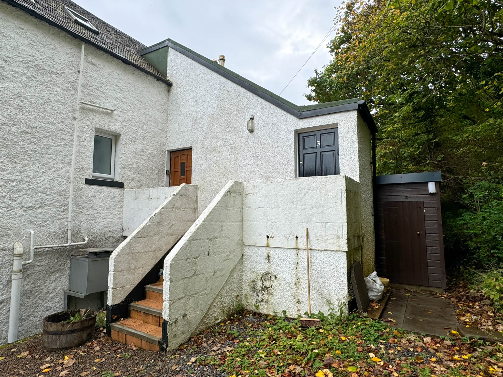
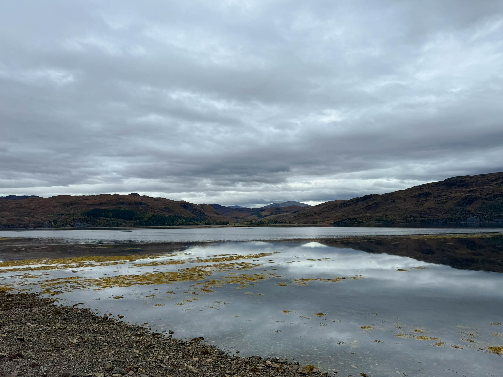
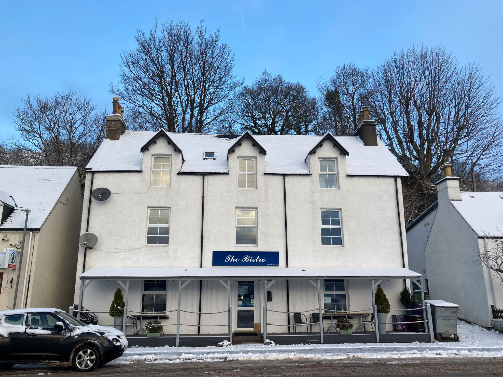
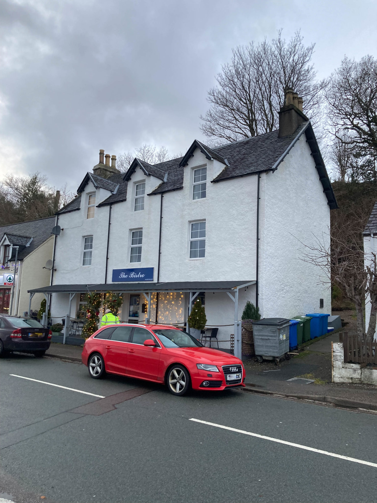
Flat 3 White House is a delightful two bedroom first floor apartment located in the picturesque village of Lochcarron. The flat occupies a desirable location on the North Coast 500 close to all local amenities and boasts stunning views over the loch to the mountains and beyond.
Flat 3 White House is a bright and airy two bedroom first floor apartment located directly across from the shore of Loch Carron. The property is ideally positioned to benefit from all amenities and facilities the village has to offer and would make a fantastic first-time buyer property.
The accommodation within comprises: entrance vestibule on the ground floor. The first floor hosts a landing, hallway, utility room, lounge, kitchen, shower room and two bedrooms. The property benefits from electric storage heating, double glazing and ample built-in storage space throughout. The property is accessed externally via tiled steps that lead up to a timber external door to the side elevation and stairs internally lead up to the first floor. Externally, the property further benefits from its own garden grounds to the rear and a new timber garden shed with electricity supply which provides excellent additional storage space. Public parking is available on Main Street.
Lochcarron is a picturesque, friendly and popular village surrounded by hills and woodland. The apartment is set directly across from the shore of Loch Carron from where there are widespread open views towards the Attadale hills. The property is very conveniently located within walking distance of shops, bars, restaurants, a primary school, golf club and sailing club.
Flat 3 White House provides a fantastic opportunity to create a lovely home or an ideal first-time buyer property and must be viewed to fully appreciate the accommodation and location on offer.
White goods included in the sale: tumble dryer, washing machine and fridge. Additional furniture may be available by separate negotiation.
Ground Floor
Entrance Vestibule
Entrance vestibule accessed via timber external door to side elevation with carpeted stairs leading to the first floor. Two Velux windows to the rear elevation. Vinyl flooring. Painted.
First Floor
Landing
Landing providing access to lounge, hallway and utility room. Consumer unit housing. Carpeted. Woodchip wallpaper.
1.51m x 1.47m (4’11” x 4’09).
Utility Room
Utility room providing space for storage and white goods. Vinyl flooring. Painted.
1.54m x 1.37m (5’00” x 4’05).
Hallway
Hallway providing access to landing, kitchen, two bedrooms and shower room. Built-in storage cupboard. Loft access. Carpeted. Woodchip wallpaper.
4.82m x 2.17m (15’09” x 7’01) at max.
Lounge
Bright and spacious lounge with dual aspect windows to the front and rear elevations boasting stunning views over Loch Carron. Electric fireplace with tiled hearth and brick surround. Carpeted. Painted.
4.92m x 3.38m (16’01” x 11’01”).
Kitchen
Range of modern wall and base units with contrasting worktop over. Stainless steel sink and drainer. Integrated oven and hob with extractor fan over. Space for white goods. Window and Velux to the front elevation boasting stunning loch views. Vinyl flooring. Painted/partly tiled walls.
3.77m x 2.23m (12’04” x 7’03”).
Shower Room
Shower suite comprising W.C., wash hand basin and shower cubicle with electric shower over. Stainless steel heated towel rail. Velux to the rear elevation. Vinyl flooring. Painted/wet wall.
1.76m x 1.52m (5’09” x 4’11”).
Bedroom One
Bedroom with window to the front elevation boasting breathtaking views. Built-in storage cupboard. Carpeted. Painted.
3.65m x 2.10m (11’11” x 6’10”) at max.
Bedroom Two
Double bedroom with window to the rear elevation. Built-in cupboard. Carpeted. Painted.
3.65m x 2.74m (11’11” x 9’00”) at max.
External
Flat 3 White House benefits from sizeable garden grounds to the rear where there is a timber garden shed with electricity supply. The garden is surrounded by trees providing privacy, however, could easily be cut back allowing space for a decking area or could be utilised for various other purposes. Public parking is available on Main Street.
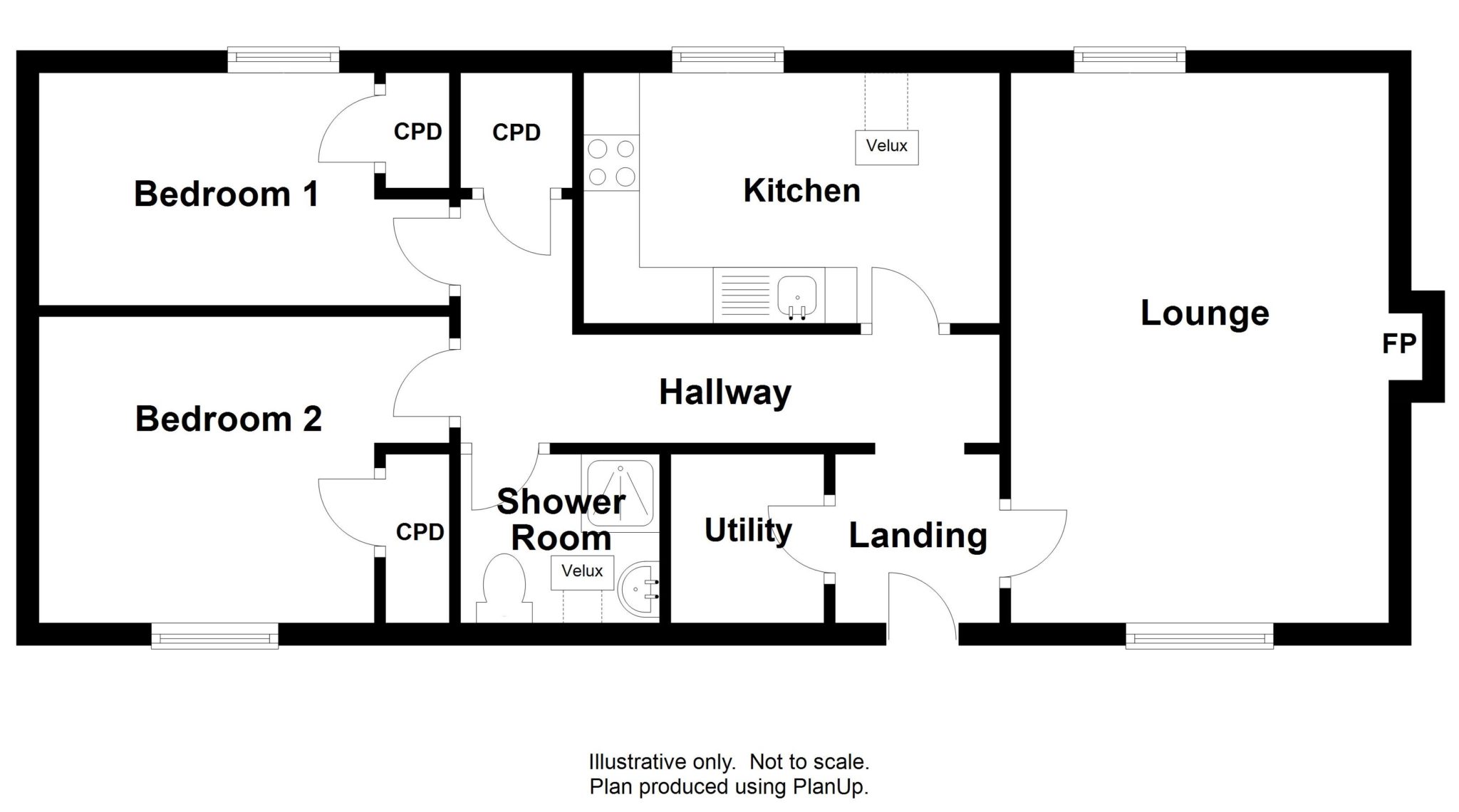
Please note whilst every reasonable care has been taken in the drawing of the above floor plan, the position of walls, doors and windows etc are all approximate. The floor plan is intended for guidance purposes only, may not be to scale and should not be relied upon as anything other than an indicative layout of the property
Location
Lochcarron village has a good range of local services and amenities including shops, hotels, restaurants, garage and post office. Facilities also include a doctor’s surgery and primary school, with secondary schooling available in Plockton. The larger village of Kyle of Lochalsh some 26 miles away provides all the facilities you would expect of a thriving busy area including a supermarket, selection of shops and leisure centre. A regular train service runs from Kyle to Inverness the capital of the Highlands and passes through the station in Strathcarron, just 3 miles from Lochcarron.
Directions
Follow signs for Lochcarron. Continue through the village on the A896 and follow the road along Main Street. The property is on the right hand side and is the building situated just before the Spar shop and located above 'The Bistro'. Access is to the rear via the entrance at the right hand side of the building.




