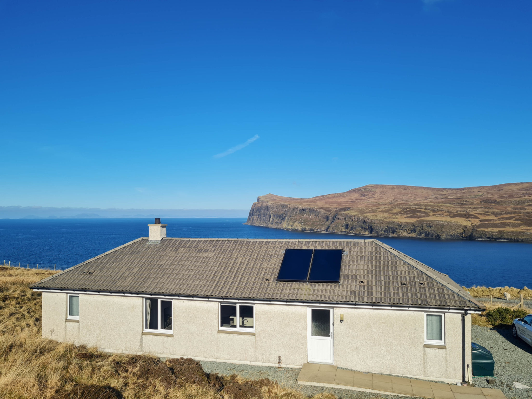
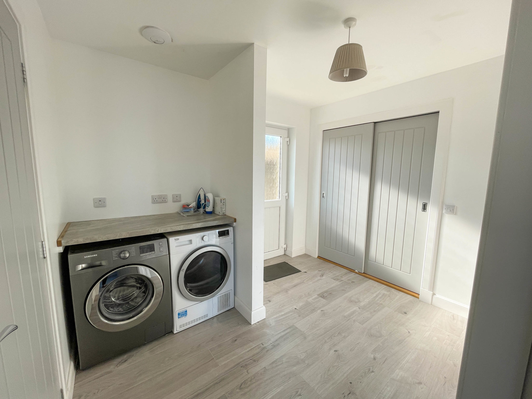
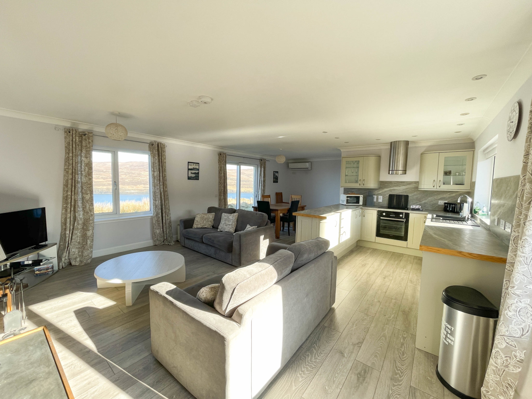
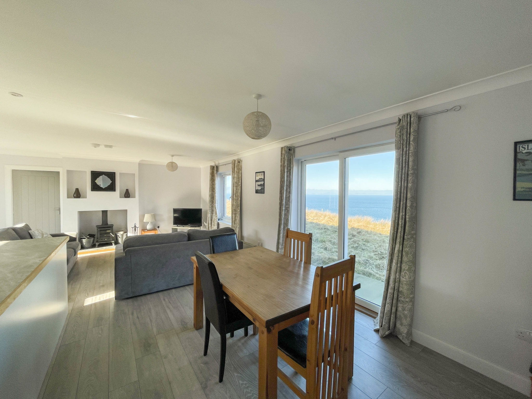
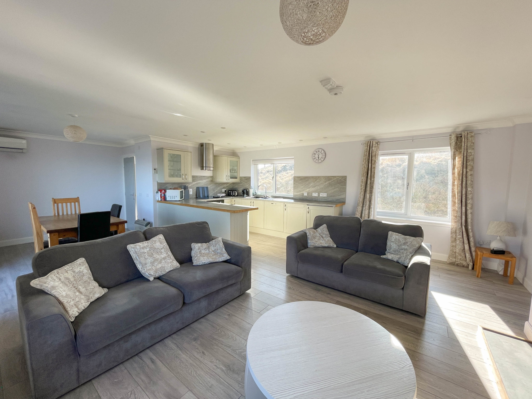
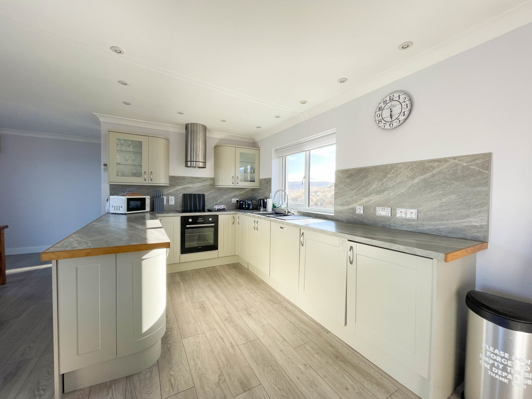
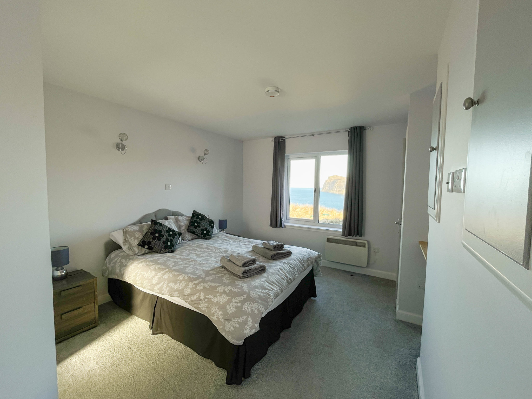
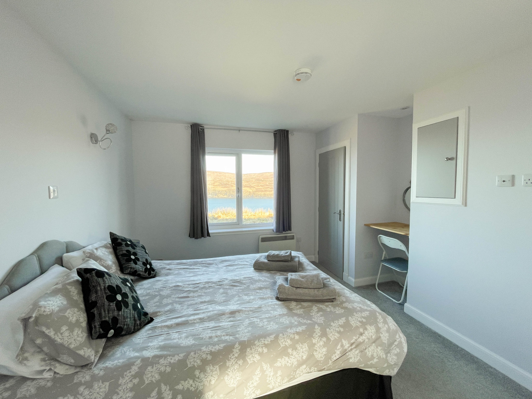
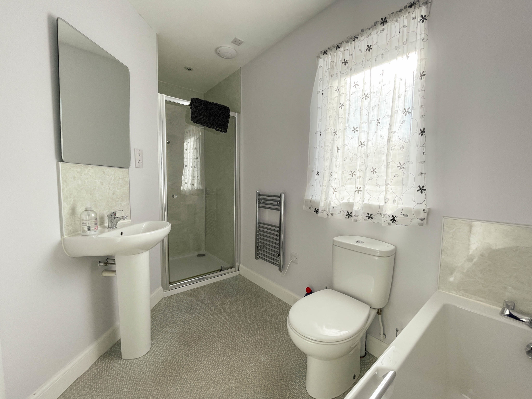
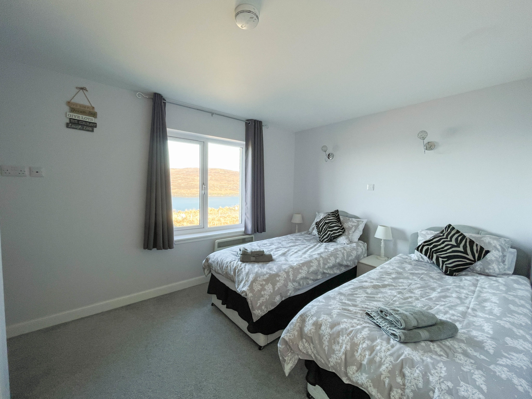
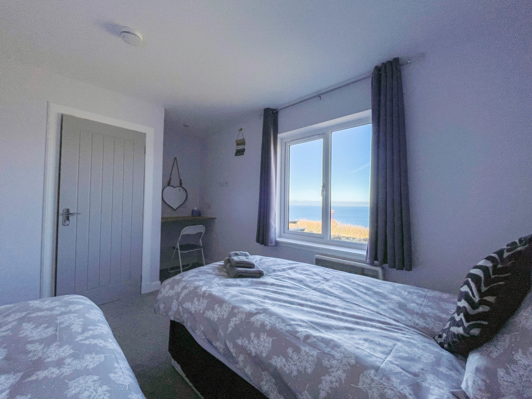
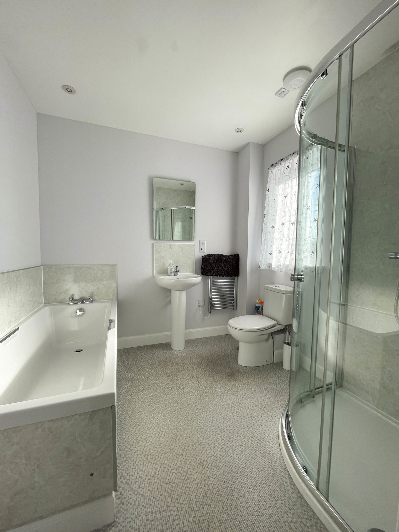
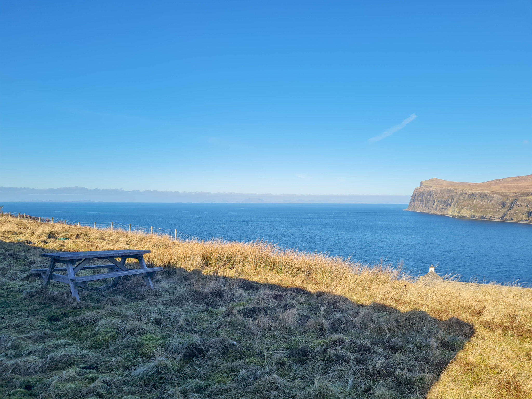
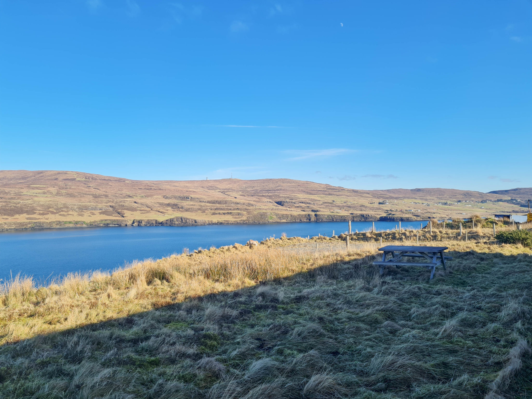
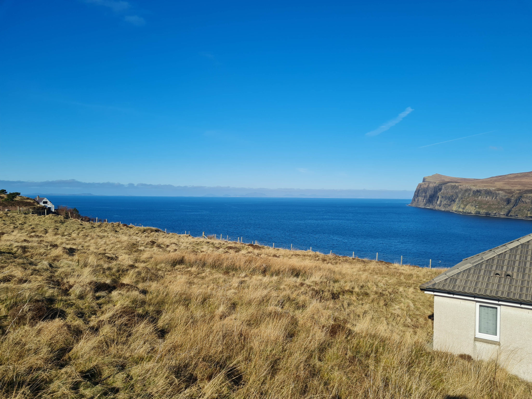
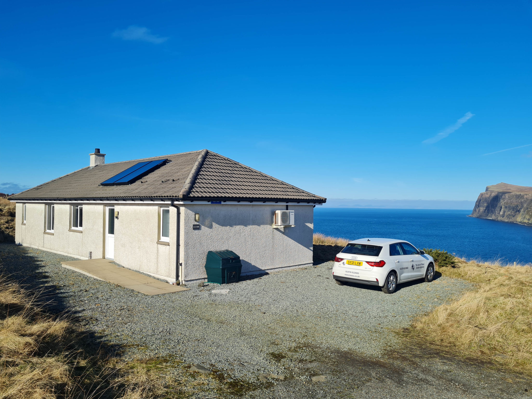
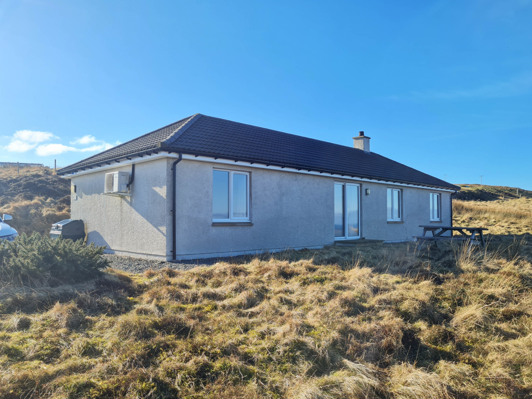
Eas Mor, 8 Lower Milovaig is a modern two bedroom property located in the picturesque township of Milovaig, offering outstanding views over Loch Pooltiel and across the Little Minch towards the Outer Hebrides.
The subject is a beautifully presented modern two bedroom detached bungalow set in an elevated position boasting stunning sea views over Loch Pooltiel and across the Little Minch towards the Outer Hebrides. Eas Mor was completed in 2015 and finished to a very high standard the property is presented in immaculate condition with bright and airy rooms all finished in contemporary tones.
The accommodation is set over one level and comprises of entrance hall/utility area, open plan living area, bathroom and two double bedrooms (1 en-suite). Further benefitting from UPVC double glazing throughout, Multi-fuel stove, air source heat pump and solar panels providing hot water.
Externally, the property is set within large garden grounds extending to approximately 0.74 acres or thereby ( to be confirmed by title deed). The property is accessed via a shared gravel driveway with parking available to the side of the property.
Eas Mor is currently used as a successful holiday letting property and would equally make a wonderful home set in a stunning location and must be viewed to appreciate the setting and views on offer.
Furniture is available by separate negotiation.
Ground Floor
Entrance Hallway
A half glazed UPVC door leads into the entrance hallway providing access to the open plan lounge/kitchen diner, bathroom and bedroom two. Utility area with space for white goods. Two built in storage cupboards, one housing the hot water tank and consumer unit. Laminate flooring. Painted in neutral tones.
2.99m x 2.36m (9’09” x 7’08”) at max.
Open Plan Lounge/ Kitchen Diner
Impressive open plan lounge/kitchen diner. Dual aspect with two windows to rear elevation, window and patio doors to the front elevation affording stunning sea views over Loch Pooltiel.
The kitchen area offers a good range of modern wall and floor units with contrasting worktop and breakfast bar. Integrated dishwasher, fridge, freezer, electric oven and hob and extractor hood over. Black composite one and a half bowl sink and drainer with mixer tap. Dining area with ample room for dining table and chairs. The lounge area hosts a feature wood burning stove. Finished in neutral tones. Laminate flooring. Access to hallway and master bedroom.
8.01m x 5.40m (26’03” x 17’08”) at max.
Master Bedroom
Master double bedroom with window to the front elevation boasting views over Loch Pooltiel. Built wardrobe. Door off to en-suite shower room. Carpeted. Painted in neutral tones.
4.38m x 3.72m (14’04” x 12’02”) at max.
En Suite
Modern en-suite shower room comprising shower cubical with mains shower, white W.C, wash hand basin and bath. Frosted window to rear elevation. Wet wall to shower enclosure. Extractor fan. Chrome heated towel rail. Vinyl flooring. Painted in neutral tones.
3.57m x 1.71m (11’08” x 5’07”) at max.
Bedroom Two
Double bedroom with window to front elevation affording views over Loch Pooltiel. Built in wardrobe. Carpeted. Painted in neutral tones.
4.24m x 2.90m (13’10” x 9’06”) at max.
Bathroom
Modern bathroom suite comprising corner shower cubical with mains shower, W.C., wash hand basin and bath. Wet wall to shower enclosure. Chrome heated towel rail. Extractor fan. Frosted window to rear elevation. Vinyl flooring. Painted in neutral tones.
2.37m x 2.26m (7’09” x 7’05”)
External
Garden
Eas Mor is set within a large garden plot extending to approximately 0.74 acres or thereby ( to be confirmed by title deed). The garden grounds are low maintenance with a large gravel area to the side providing ample parking. The property is accessed from the township road via a shared gravel driveway.
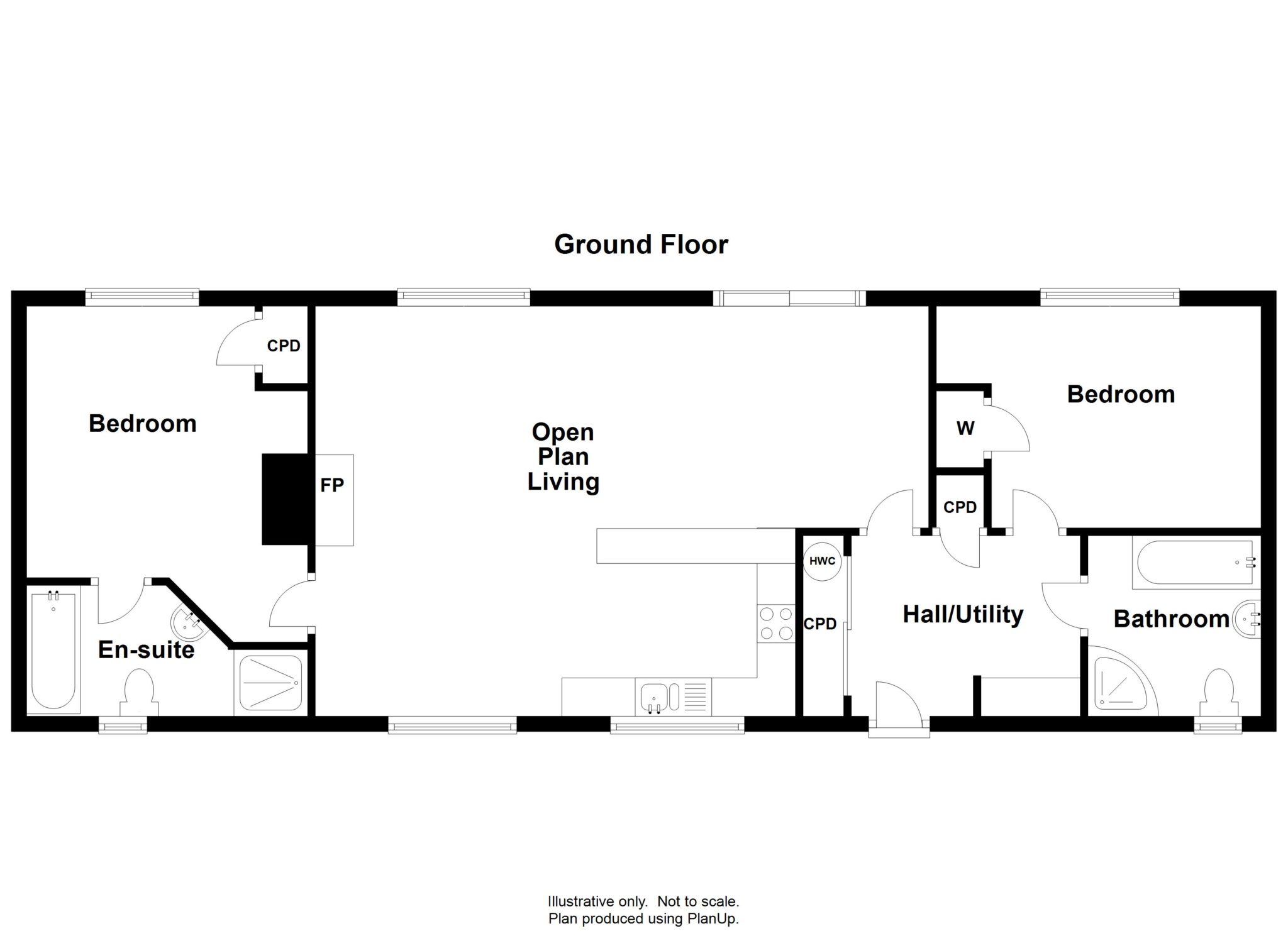
Please note whilst every reasonable care has been taken in the drawing of the above floor plan, the position of walls, doors and windows etc are all approximate. The floor plan is intended for guidance purposes only, may not be to scale and should not be relied upon as anything other than an indicative layout of the property
Location
Lower Milovaig is a loop road located within the growing community of Glendale situated on the west coast of the island. The village of Glendale has its own village shop and post office and Community Centre. Dunvegan the nearest main village is some 9 miles away and enhanced facilities are available in Portree, the Islands capital, some 30 miles east. Secondary schooling is available in Portree and a school bus service operates.
Directions
Heading towards Milovaig from Glendale take the left hand turn as if heading towards Neist Point. Take the next right turn at the bus shelter signed posted Milovaig and continue on this road, you will pass a red phone box, the driveway for Eas Mor will be clearly marked with a sign on your right hand side.




