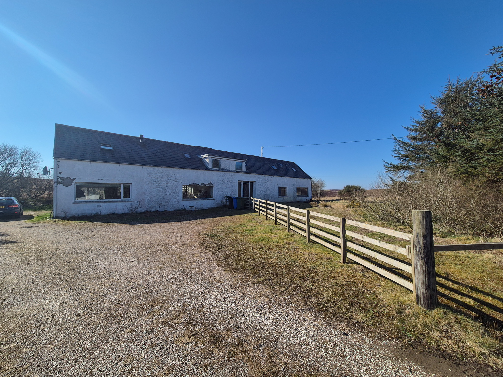
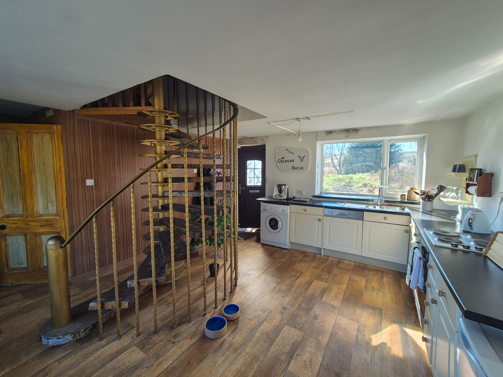
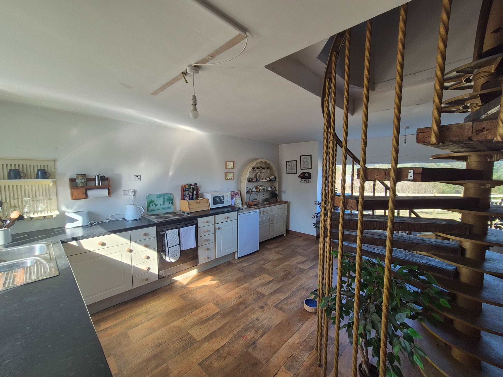
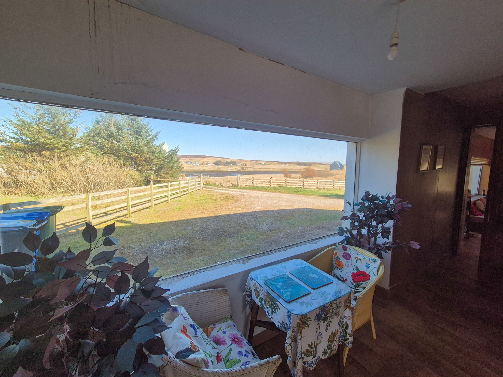
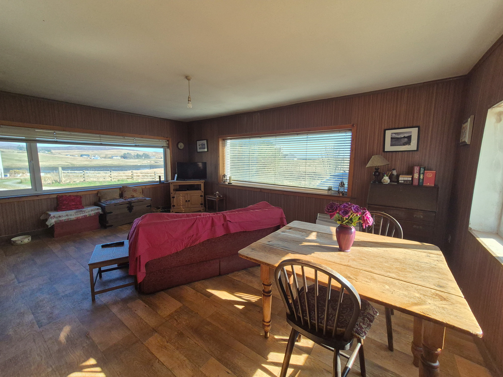
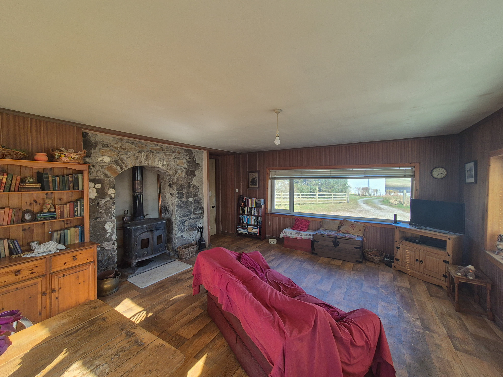
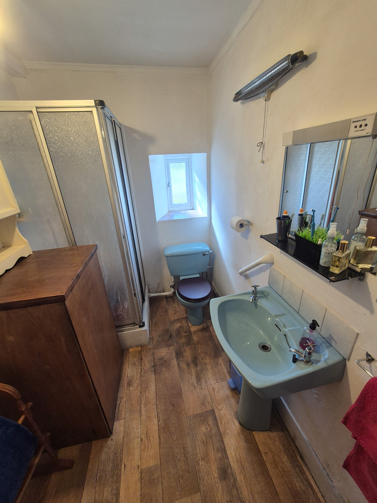
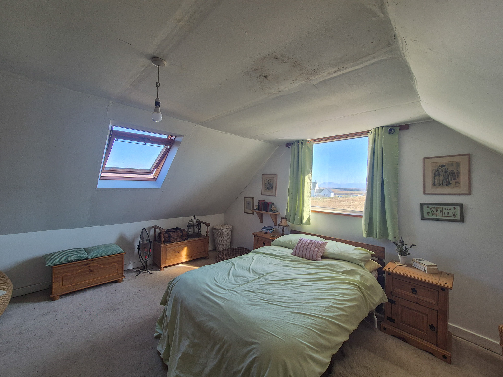
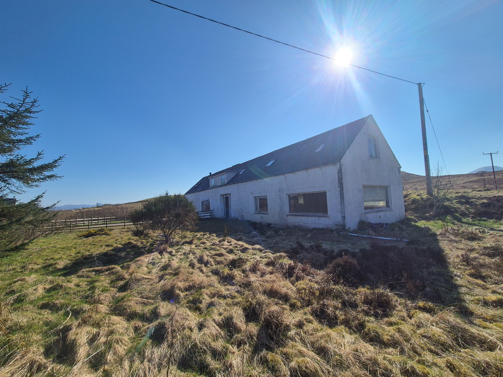
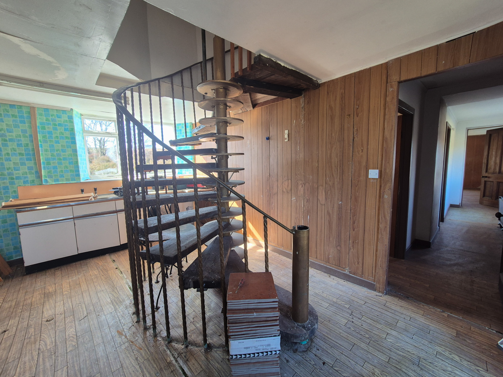
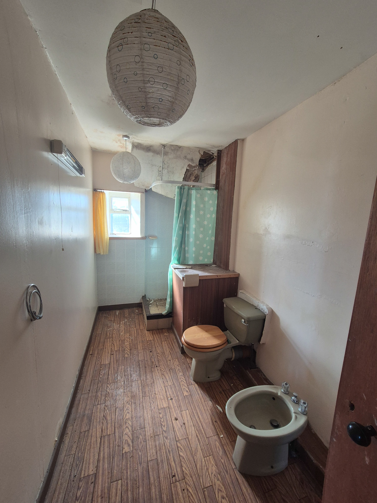
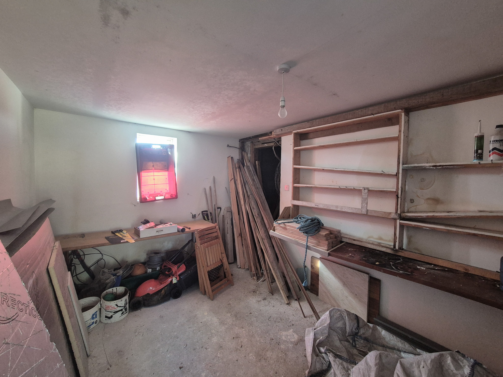
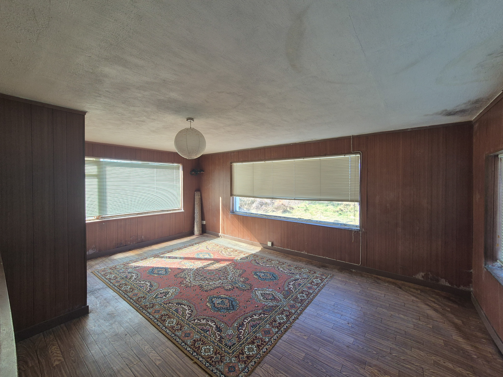
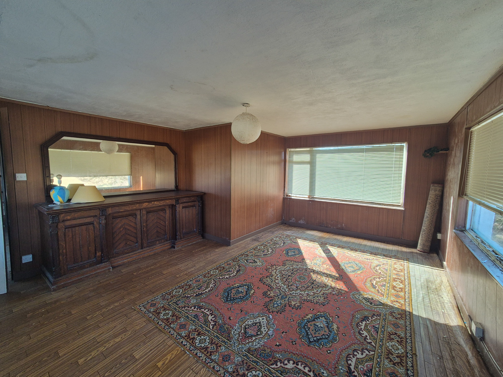
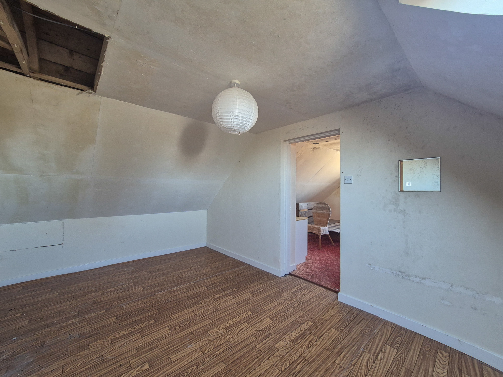
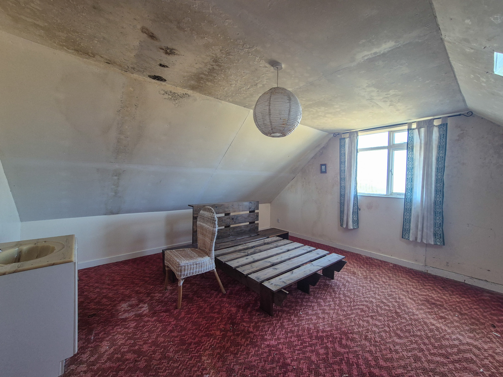
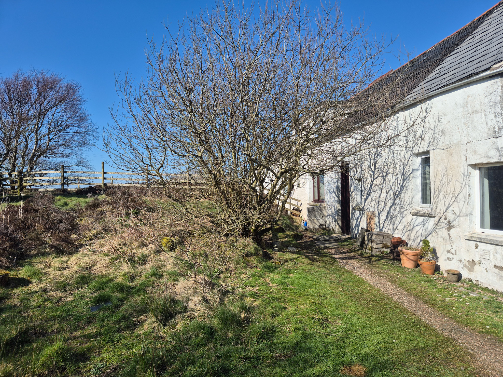
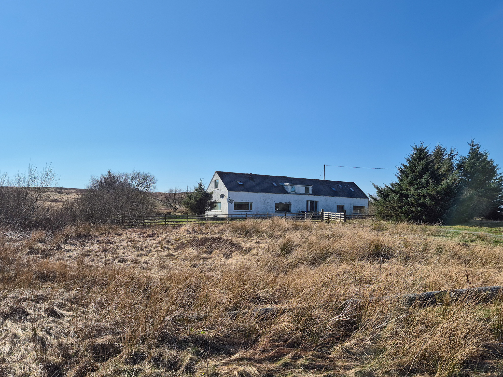
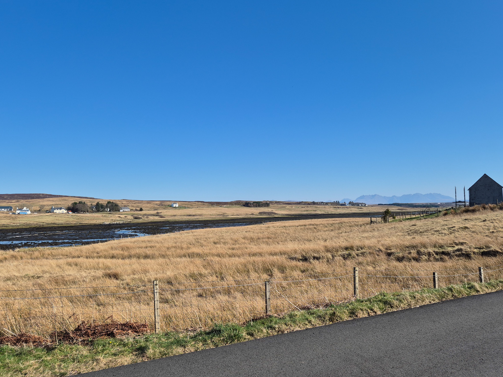
Cregan Breac, 1 Herebost offers an exciting opportunity to purchase two semi-detached properties set in an approximately 0.75 acres of land, including a potential building plot, affording views over Pool Roag towards the Cuillins.
Cregan Breac is two semi detached 3 bedroom properties set within 0.75 acres of land, including a potential building plot. Located close to the village of Dunvegan, the properties afford views over Pool Roag towards the Cuillins.
Property One is set out over two levels and comprises of; kitchen area, Shower Room and Lounge / Diner on the ground floor. The first floor has a landing and three bedrooms. It benefits from double glazing and a wood burning stove with a back boiler which, in turn, feeds the radiators. A spiral staircase leads from the kitchen to the first floor.
Property Two is also set out over two levels with a kitchen area, shower room, work room and lounge on the ground floor. The first floor comprises a landing, three bedrooms and a dressing room. The property further benefits from double glazing. A spiral staircase leads from the kitchen to the first floor.
Externally the property is set within generous garden grounds of approximately 0.75 acres, including a potential building plot. The grounds are mainly laid to grass and parking is provided for several vehicles on the driveway to the front and side of the property.
Both properties require modernisation and renovation, however, offer the chance to create a truly unique property or two holiday cottages.
Please note this property is not mortgageable and is only suitable for a cash purchaser.
Property One
Ground Floor
Kitchen
UPVC door leads into the bright, dual aspect kitchen from rear of property. Good range of floor units with contrasting worktop. Integrated electric oven and hob. Stainless steel sink and drainer. Integrated dishwasher. Large picture window to front affording views towards the loch. Window to rear with view to garden. Vinyl flooring. Painted walls. Access to shower room and lounge. Spiral staircase to upper floor.
4.92m x 6.21m (16’01” x 20’04”) at max.
Lounge
Sunlit, triple aspect room boasting views towards the loch and the Cuillins. Vinyl flooring. Beautiful exposed stone wall at fire place with inset wood burning stove and slate hearth.
4.48m x 5.51m (14’08” x 18’00”).
Shower Room
Large shower room comprising W.C., wash hand basin and shower unit with electric shower. Frosted window to rear. Painted. Vinyl flooring.
3.15m x 1.71m (10’04” x 5’07”).
First Floor
Main Bedroom
Generously proportioned. dual aspect, king-size room with views towards the Cuillins and loch. Carpeted. Painted. Coombed ceiling.
5.54m x 4.44m (18’02” x 14’06”).
Bedroom Two
L-shaped room with window and Velux to front. Coombed ceiling. Painted. Sliding door from the landing.
6.30m x 2.69m (20’07” x 8’09”) at max.
Bedroom Three
L-shaped room with window to rear. Coombed ceiling. Painted. Sliding door from the landing.
6.23m x 2.47m (20’05” x 8’01”) at max.
Property Two
Ground Floor
Kitchen Area
Timber door with 2 glazed side panels affords entry to a kitchen area. Single pane window to rear. Floor units with stainless steel sink and drainer. Spiral stairs to upper floor. Access to hallway.
5.21m x 3.50m (17’01” x 11’05”).
Hallway
Providing access to the rest of the downstairs rooms. Large window to front with view over garden to the loch. Vinyl flooring. Painted.
5.43m x 1.07m (17’09” x 3’06”).
Shower Room
Comprising W.C., wash hand basin, bidet and shower unit. Frosted window to rear.
3.79m x 1.71m (12’05” x 5’07”).
Work Room
Good size room with window to rear. Cement floor. Painted walls. Access to large storage area.
4.34m x 2.85m (14’02” x 9’04”).
Lounge
Large, triple aspect room with views over the surrounding garden grounds. Vinyl flooring.
4.54m x 5.65m (14’10” x 18’06”).
First Floor
Main Bedroom
King-size room with windows to front and side. Carpeted. Coombed ceiling. Vanity wash hand basin. Access via dressing room.
4.51m x 5.35m (14’09” x 17’06”).
Dressing Room
Large room with Velux window to front. Vinyl flooring. Coombed ceiling.
3.02m x 5.46m (9’10” x 17’11”).
Bedroom Two
Partly plaster boarded. Coombed ceiling. Window to rear. Wash hand basin. Accessed from landing via a sliding door.
5.35m x 2.55m (17’06” x 8’04”) at max.
Bedroom Three
L-shaped room with window and Velux to front. Wash hand basin. Coombed ceiling.
5.29m x 2.64m (17’04” x 8’07”).
External
Garden
Externally the property is set within generous size garden grounds extending to approximately 0.75 acres, or thereby (to be confirmed by title deed). The grounds are mainly laid to grass with and ample parking is available to the front of the property on the driveway. An area of land to the front offers potential for a building plot.
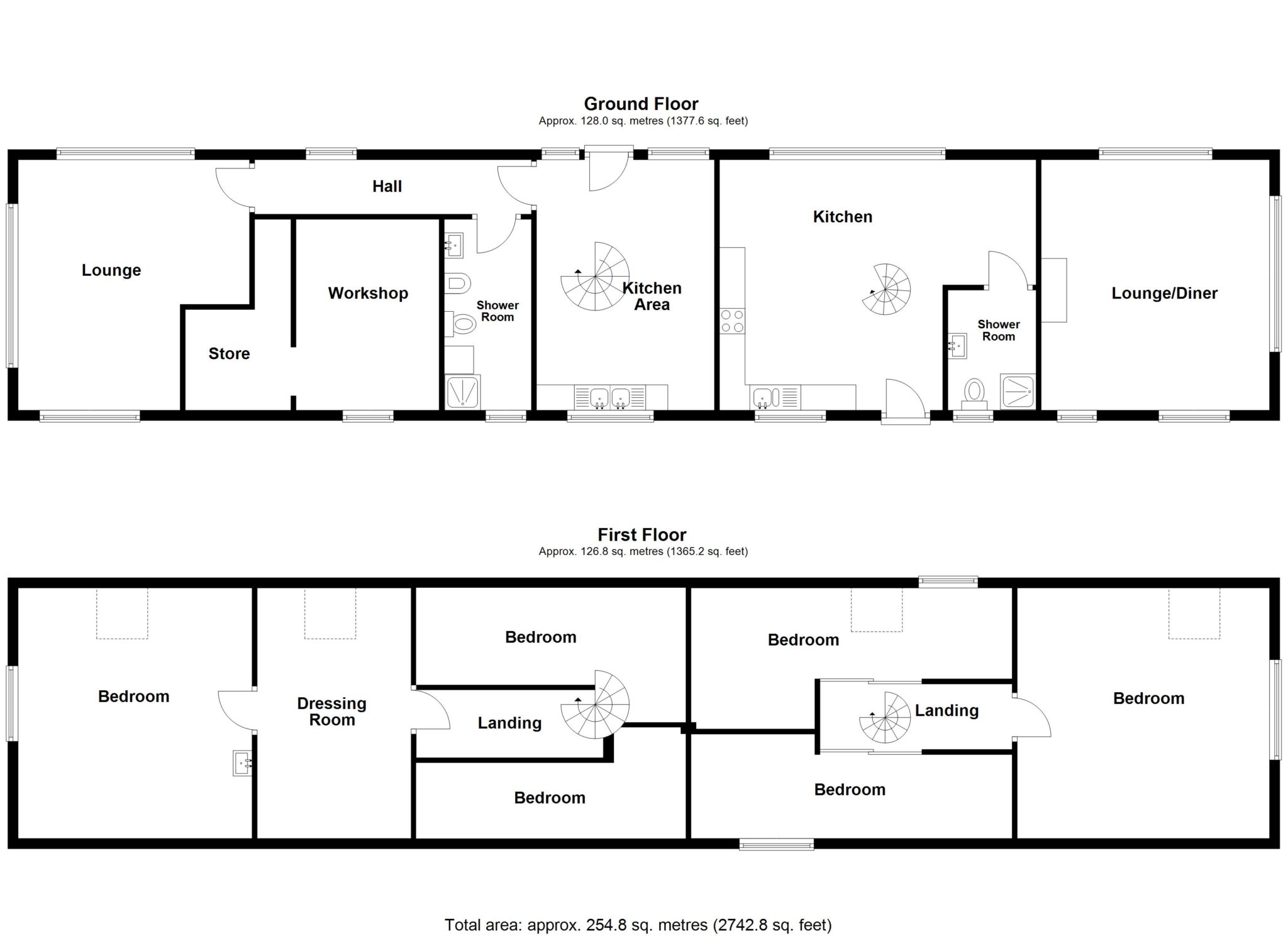
Please note whilst every reasonable care has been taken in the drawing of the above floor plan, the position of walls, doors and windows etc are all approximate. The floor plan is intended for guidance purposes only, may not be to scale and should not be relied upon as anything other than an indicative layout of the property
Location
The beautiful crofting township of Herebost / Roag is located some 3 miles from Dunvegan and the historic home of the Clan MacLeod at Duvnegan Castle. The village itself has good local services including shops, hotels, restaurants, a post office, modern medical centre and primary school. Secondary schooling is available from Portree, the island’s capital some 23 miles away where you will find all the facilities you would expect of a thriving town. This area makes an ideal base for touring Skye as a whole.
Directions
From Dunvegan village proceed along A863 heading to ‘Struan’. Follow the road until you see signage for Roag, Orbost and The Hames Hotel. Turn right here and continue towards the hotel. The driveway for Cregan Breac is immediately beyond the hotel on the right hand side.




