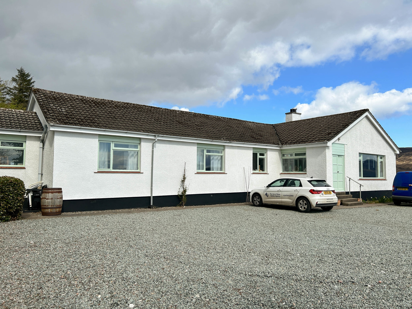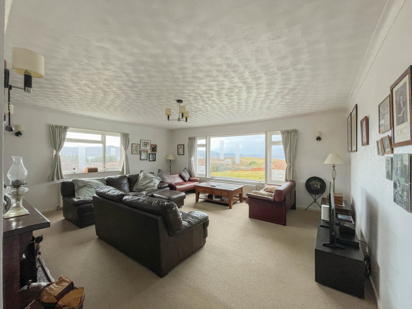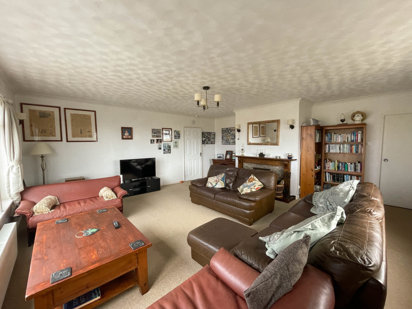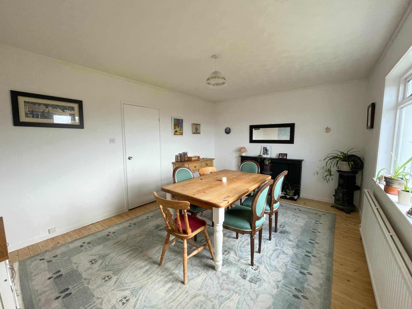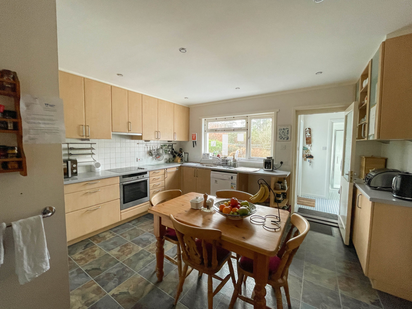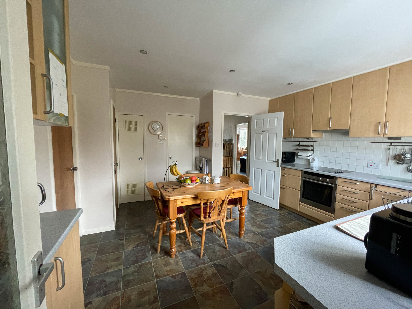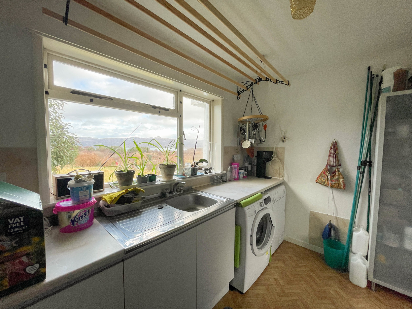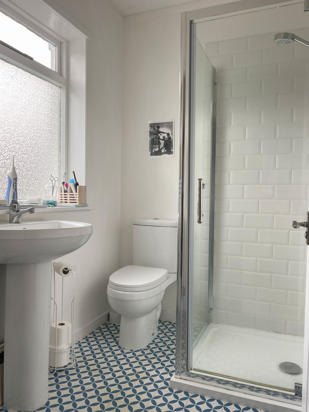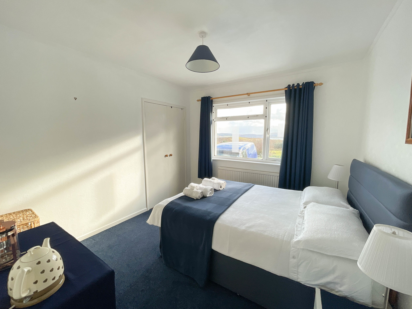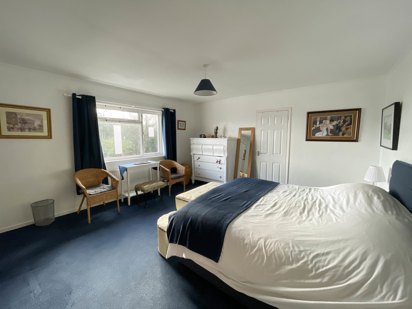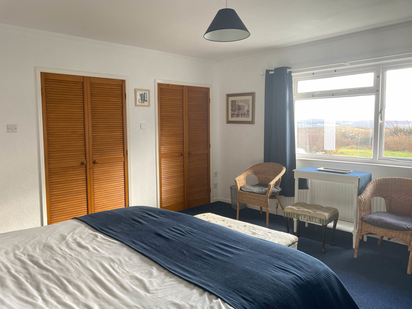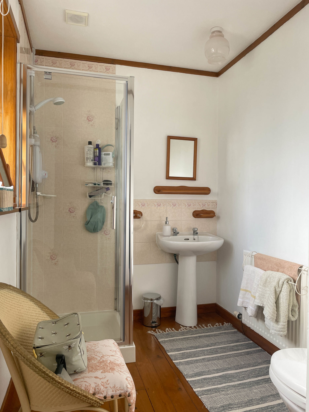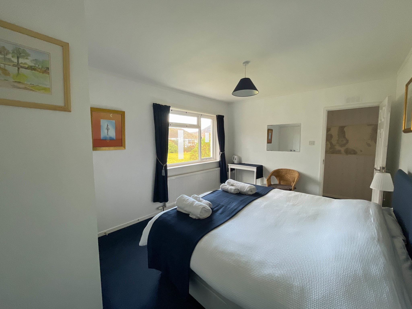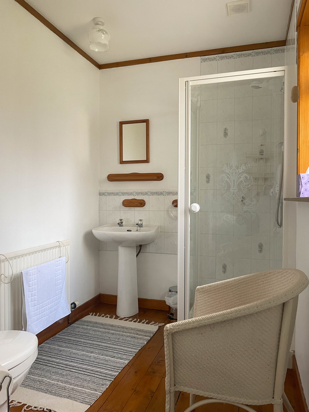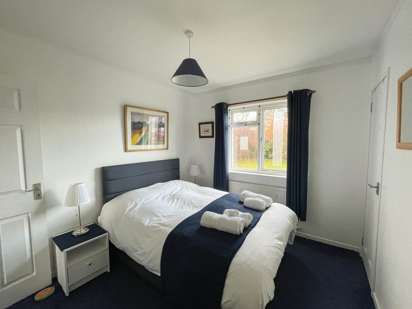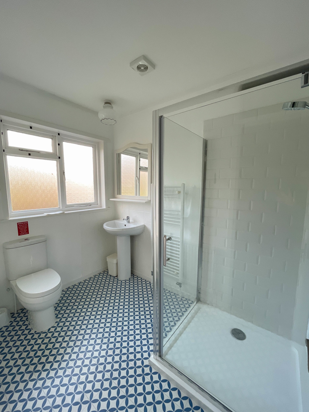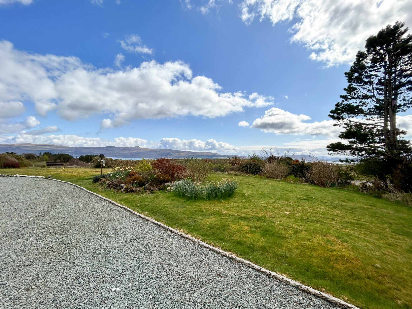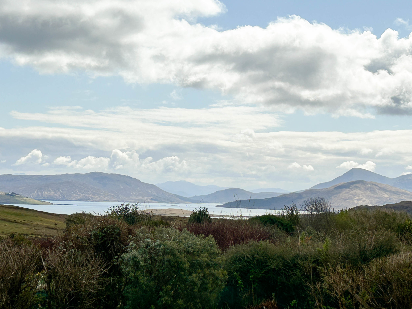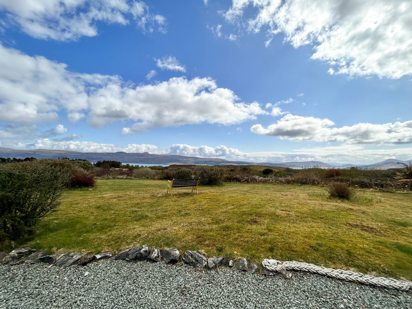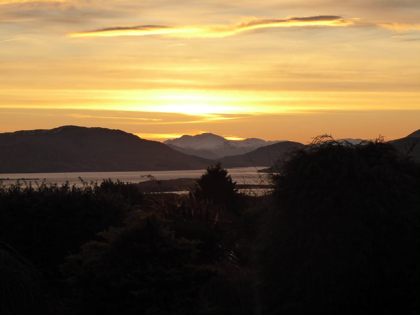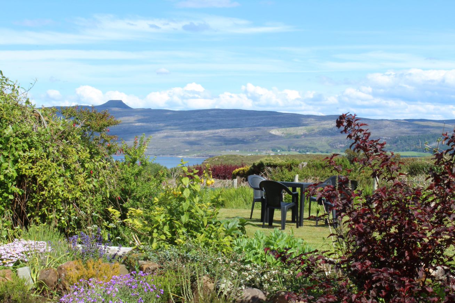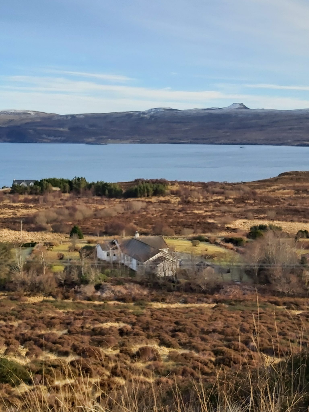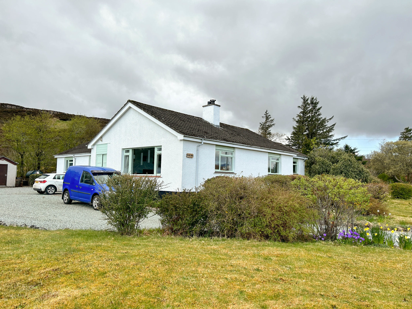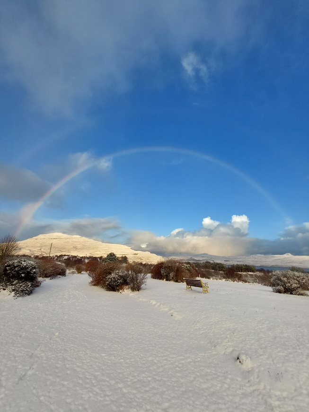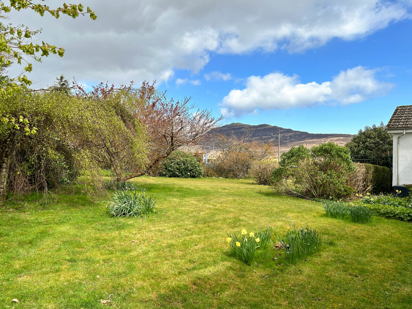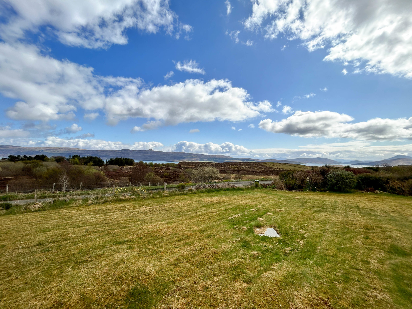Creag Dubh is a substantial detached four/five bedroom bungalow located in the picturesque township of Conordon, Braes affording panoramic sea views of the Inner Sound to the Isle of Raasay, the Red Cuillins and towards the mainland and the Five Sisters of Kintail.
Creag Dubh is a bright and spacious detached four-bedroom bungalow set in an elevated position affording widespread sea and mountain views. the property is conveniently located within 5 miles of Portree and all the amenities the village has to offer. The property offers flexible family accommodation with bright, well proportioned rooms and ample built in storage space throughout.
The generous accommodation within comprises of: entrance vestibule, hallway, living room, dining room, kitchen, rear vestibule, utility room, two shower rooms, four bedrooms (3 en-suite) and study / bedroom five. The property further benefits from timber frame double glazing throughout and oil-fired central heating with an open fire in the living room.
Externally, the property is set within large fully enclosed garden grounds extending to approximately 1 acre or thereby (to be confirmed by title deed) which are mainly laid to lawn with established trees, shrubs and bushes. The property is accessed via a gravel driveway with ample parking available to the front of the property. In addition is a small block built shed with light and power.
Creag Dubh has previously operated as a successful bed and breakfast and would equally make a stunning family home. Viewing is highly recommended to appreciate the setting and views on offer.
Ground Floor
Storm Porch
Porch accessed via double wooden external doors to front elevation. Door to entrance vestibule. Concrete floor.
1.27m x 0.60m (4’02” x 1’11”)
Entrance Vestibule
Entrance vestibule accessed via wooden external door. Window to side elevation. 4 pane glass door providing access to hallway. Tile flooring. Painted in neutral tones.
1.97m x 1.56m (6’05” x 5’01”)
Hall
Hallway providing access to living room, kitchen and bedroom one with door through to main hallway. Carpeted. Wallpaper.
4.52m x 1.80m (14’09” x 5’10”)
Study / Bedroom Five
Study/bedroom with window to the front elevation affording sea views. Carpeted. Wallpaper.
3.25m x 3.10m (10’07” x 10’01”)
Living Room
Bright and spacious dual aspect living room. Window to side elevation and picture window to front elevation boasting sea views of the Inner Sound to the Isle of Raasay, the Red Cuillins and towards the mainland and the Five Sisters of Kintail. Working fireplace with stone insert and wooden mantle. Painted in neutral tones. Carpeted. Door off to dining room.
5.85m x 5.82m (19’02” x 19’01”) at max.
Dining Room
Good size dining room with window to the side elevation boasting sea views. Wood flooring. Painted in neutral tones. Door to kitchen and living room.
4.69m x 3.47m (15’04” x 11’04”)
Kitchen
Fitted kitchen with a large range of wall and base units with contrasting worktop. Stainless steel sink and drainer with mixer tap. Integrated electric oven and hob with extractor fan over. Window to the rear elevation. Three built in storage cupboards, one housing the hot water tank. Laminate flooring. Painted in neutral tones.
4.16m x 3.98m (13’07” x 13’00”) at max.
Rear Vestibule
Rear vestibule accessed via half glazed UPVC door. Access to kitchen, utility room and shower room. Painted in neutral tones. Vinyl flooring.
1.50m x 1.39m (4’11” x 4’06”)
Utility Room
Utility room with space for white goods. Range of base units with contrasting worktop over. Stainless steel sink and drainer. Window to side elevation boasting sea views. Loft access. 18 pane door through to rear vestibule. Vinyl flooring. Painted in neutral tones.
3.30m x 2.38m (10’10” x 7’09”)
Shower Room
White suite comprising W.C., wash hand basin and shower cubical with electric shower. Tiled shower enclosure. Extractor fan. Frosted window to side elevation. Heated towel rail. Vinyl flooring. Painted in neutral tones.
1.81m x 1.50m (5’11” x 4’11”)
Hallway
Hallway providing access to four bedrooms (3 en-suite) and shower room. Three large storage cupboards. Loft access. Carpeted. Wallpaper.
7.62m x 2.67m (24’11” x 8’09”) at max.
Bedroom One
Double bedroom with window to front elevation boasting sea views. Built in wardrobe. Carpeted. Painted in neutral tones.
3.25m x 3.05 (10’08” x 9’11”)
Bedroom Two
Large double bedroom with window to front elevation boasting sea views. Built in double wardrobes. Carpeted. Painted in neutral tones. Door off to en-suite.
4.38m x 4.35m (14’04” x 14’03”)
En Suite
En-suite shower room comprising shower cubical with electric shower, white W.C and wash hand basin. Frosted window to front elevation. Tiled shower enclosure. Tile splash back. Extractor fan. Wood flooring. Painted in neutral tones.
2.31m x 1.74m (7’06” x 5’08”)
Bedroom Three
Double bedroom with window to rear elevation overlooking the garden grounds. Built in wardrobe. Carpeted. Painted in neutral tones. Door off to en-suite
4.35m x 3.20m (14’03” x 10’06”) at max.
En Suite
En-suite shower room comprising shower cubical with electric shower, white W.C and wash hand basin. Frosted window to rear elevation. Tiled shower enclosure. Tile splash back. Extractor fan. Wood flooring. Painted in neutral tones. Loft access.
2.30m x 1.74m (7’06” x 5’08”)
Bedroom Four
Double bedroom with window to rear elevation overlooking the garden grounds. Built in wardrobe. Carpeted. Painted in neutral tones. Door off to en-suite.
3.21m x 2.72m (10’06” x 8’10”)
En Suite
En-suite shower room comprising shower cubical with electric shower, white W.C and wash hand basin. Frosted window to rear elevation. Tile to shower enclosure. Vinyl flooring. Painted in neutral tones. High level window to hall.
1.75m x 1.60m (5’09” x 5’03”)
Shower Room
White suite comprising W.C., wash hand basin and shower cubical with electric shower. Tiled shower enclosure. Extractor fan. Frosted window to rear elevation. Heated towel rail. Vinyl flooring. Painted in neutral tones.
2.52m x 1.83m (8’03” x 5’11”)
External
Garden
Creag Dubh sits within generous fully enclosed garden grounds extending to approximately 1 acre or thereby ( to be confirmed by title deed). The wraparound garden grounds are mainly laid to lawn with a number of mature trees, shrubs and bushes and is surrounded by a conifer hedge. The property is accessed from the township road via a gravel driveway with ample parking for several cars available to the front of the property. There is a small block built shed with power and light.
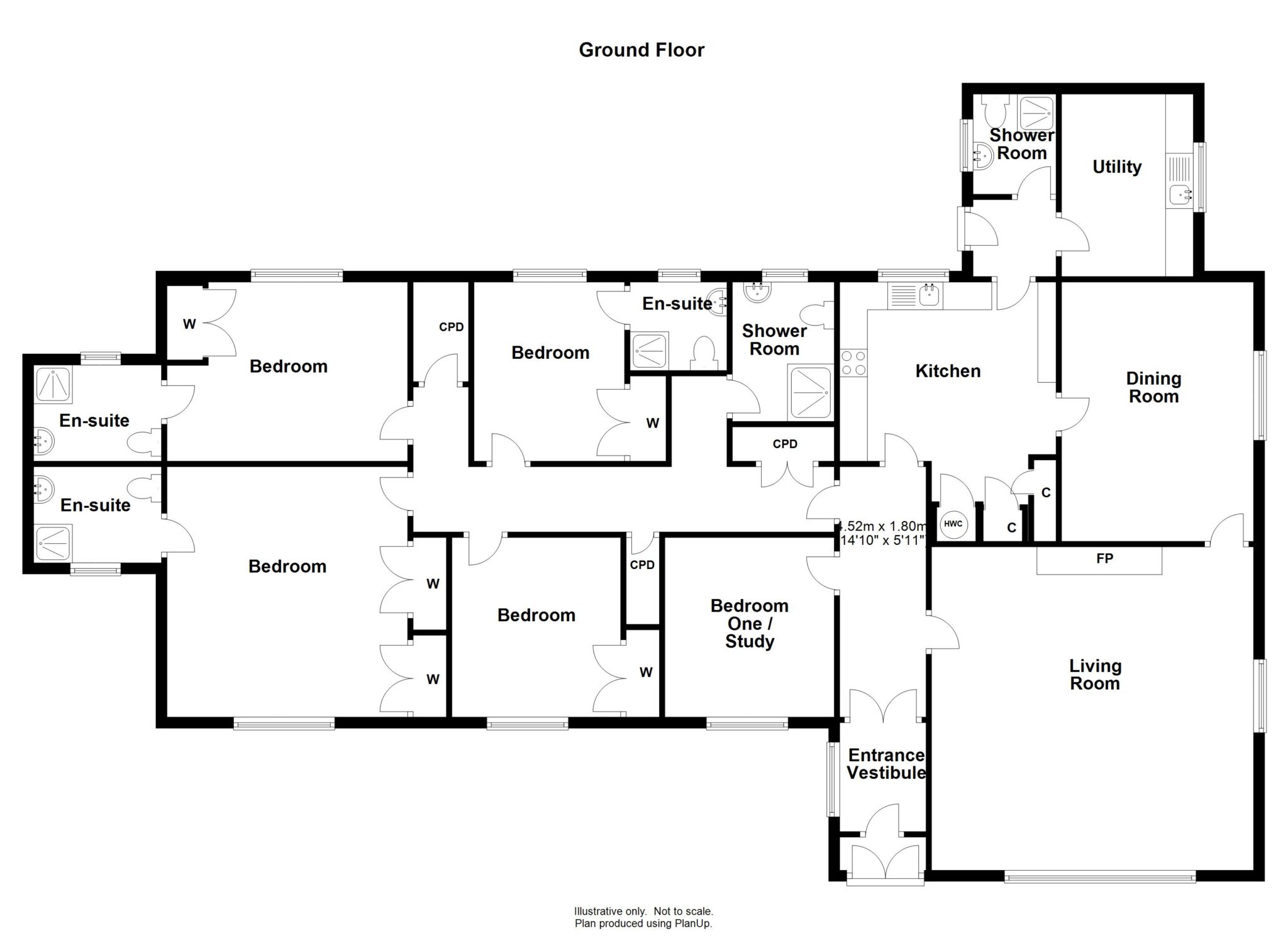
Please note whilst every reasonable care has been taken in the drawing of the above floor plan, the position of walls, doors and windows etc are all approximate. The floor plan is intended for guidance purposes only, may not be to scale and should not be relied upon as anything other than an indicative layout of the property
Location
Creag Dubh is located in the township of Conordon some 5 miles for Portree offering a rural location for those wishing to enjoy the peace and quiet, walking, the local wildlife. Close by is Tianavaig Bay, Ben Tianavaig and The Aird – a small peninsula with both a sand and pebble beach – the ideal spot for a picnic. With the island’s capital, Portree, only 10 minutes away by car you have all the usual benefits including a supermarket, petrol stations, banks, shops, doctors surgery, primary and secondary schools.
Directions
Take the Braes turning and follow this road for approximately 5 miles. You will pass a left hand turning signposted Camustianavaig but keep going straight on and you will see the sign for Conordon. Creag Dubh is the third property on your right.





