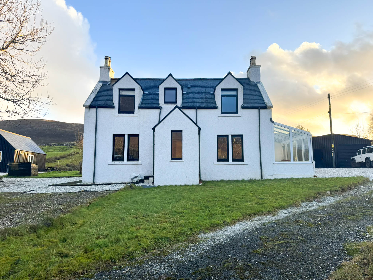
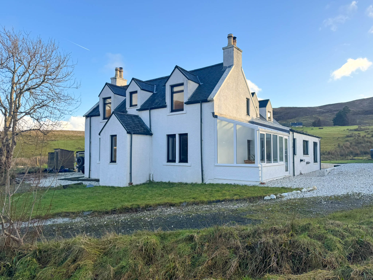
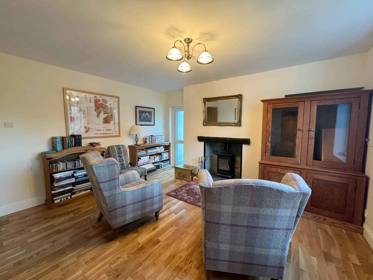
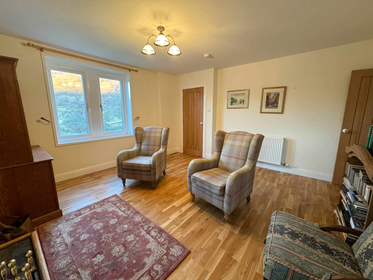
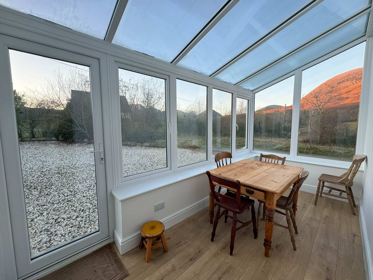
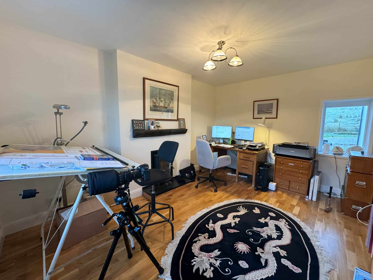
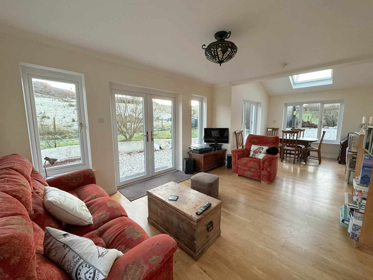
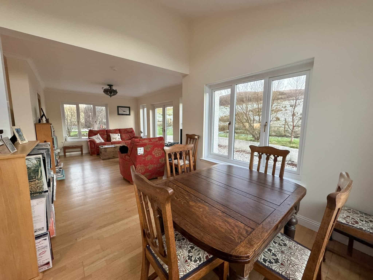
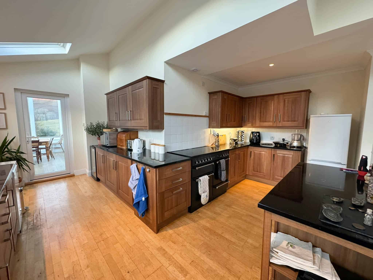
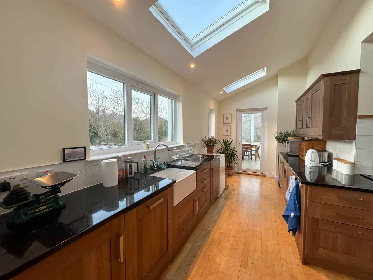
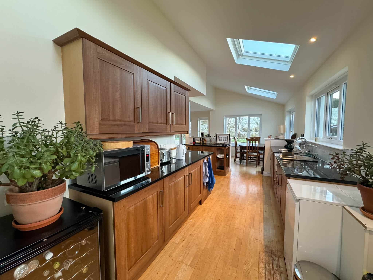
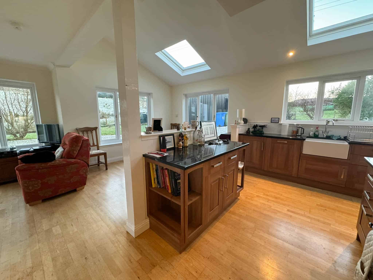
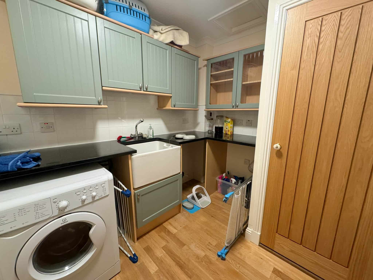

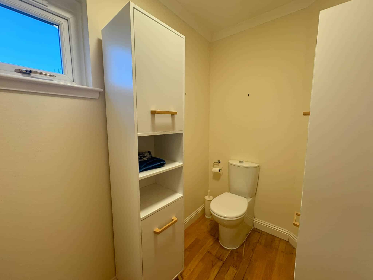
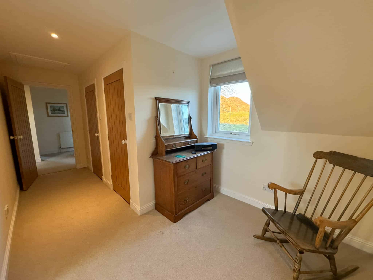
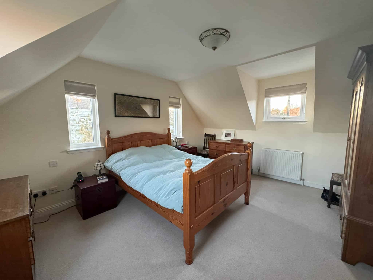
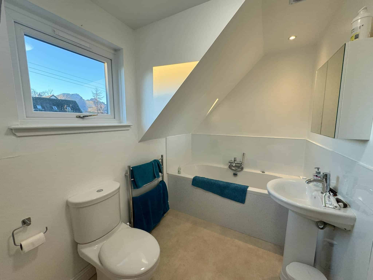
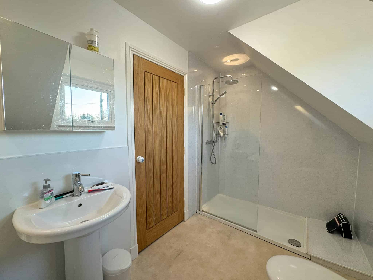
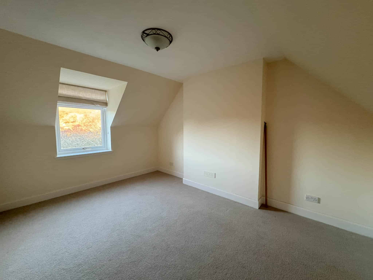
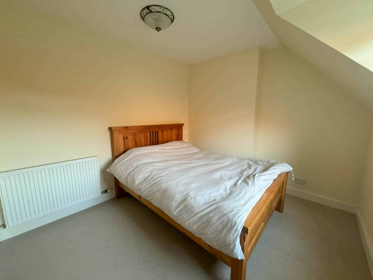
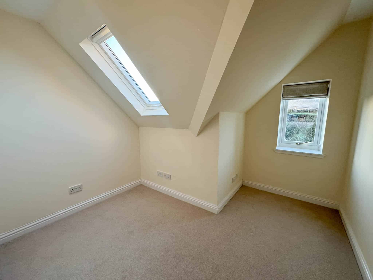
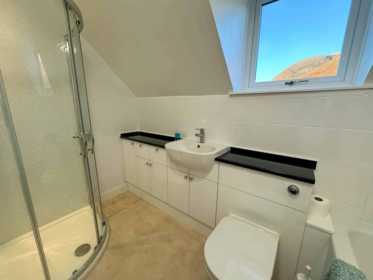
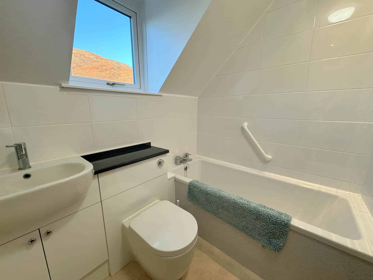
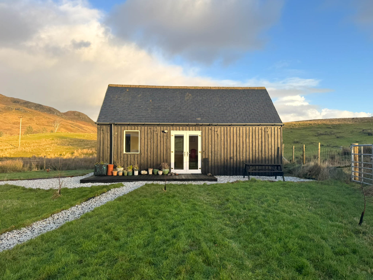
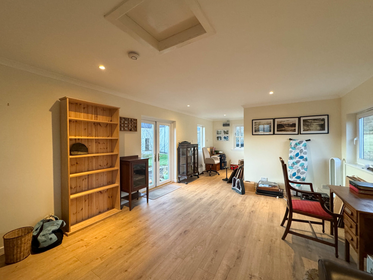
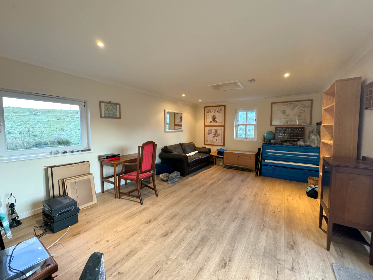
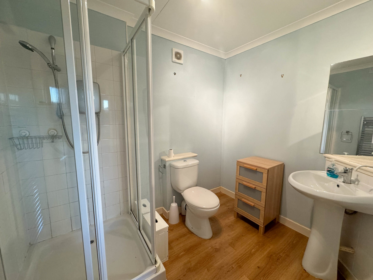
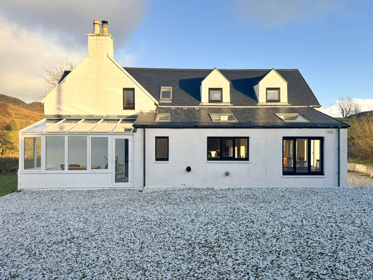
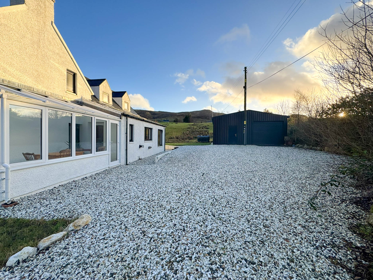
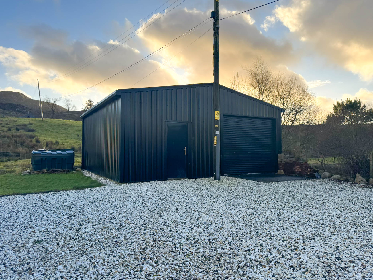
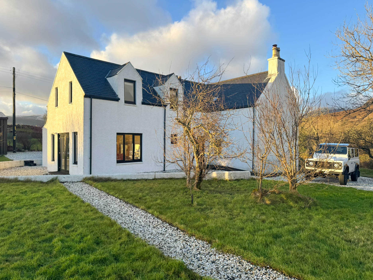
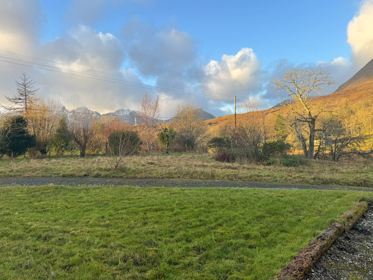
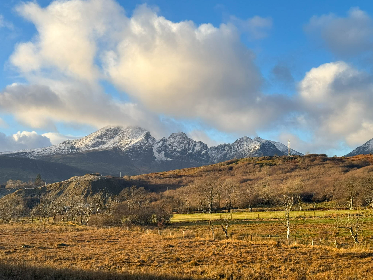
Ashbank is an immaculately presented four bedroom property set within the tranquil township of Kilbride, boasting rural views towards the breathtaking mountain ‘Bla Bheinn’ and conveniently located only a short drive from the popular village of Broadford, Skye’s second largest town.
Ashbank is an exceptionally well-presented property, refurbished by the current owners and finished to a very high standard throughout boasting quality fixtures and fittings and finished with light and contemporary décor. In addition, the property further benefits from partial underfloor heating throughout the ground floor, oil-fired central heating, wood burning stoves and UPVC double glazing throughout.
The bright and airy accommodation within is set out over two floors and comprises of: entrance vestibule, hall, lounge, sitting room/study, conservatory, open plan kitchen/dining/family room, rear hallway, W.C., and utility room on the ground floor with landing, bathroom, sizeable double bedroom suite with dressing room/en-suite bathroom and three further bedrooms on the first floor. The property also hosts a detached chalet which is currently utilised for office space and benefits from a spacious loft, however, the chalet has previously and could be used as a self-contained holiday let (subject to obtaining the relevant permissions and consents).
Externally, the property is set within generous garden grounds extending to approximately 0.75 acres with several mature shrubs and trees. The neat and well maintained garden grounds are mainly laid to lawn with a gravelled driveway leading up to the front and side of the property providing ample space for parking. The garden grounds also host a large detached industrial garage, a timber shed and log store.
Ashbank would make a wonderful home set in a beautiful location with widespread rural views and must be viewed to fully appreciate the package on offer.
Ground Floor
Entrance Vestibule
Two steps lead up to UPVC half glazed external door. Windows to the front and side elevations boasting mountain views. Wood laminate flooring. Painted. Access to hallway.
1.66m x 1.66m (5’05” x 5’05”).
Hall
Glazed door provides access into hallway. Understair cupboard. Wood laminate flooring. Painted. Access to lounge, sitting room/study and stairs.
4.33m x 2.16m (14’02” x 7’00”).
Lounge
Bright and spacious lounge with windows to the front elevations. Wood burning stove with slate hearth and timber mantel. Wood laminate flooring. Painted. Access to hall, conservatory and rear hallway.
4.35m x 4.28m (14’03” x 14’00”).
Sitting Room/Study
Sitting room with windows to the front and rear elevations. Wood burning stove with slate hearth and timber mantel. Wood laminate flooring. Painted. Access to hall.
4.29m x 3.13m (14’00” x 10’03”).
Conservatory
Accessed via a glazed UPVC door from lounge, the conservatory boasts beautiful rural and mountain views from the windows to the front and side elevations. External UPVC glazed door to side elevation. Wood laminate flooring. Painted. Access to open-plan kitchen/dining/family room and lounge.
4.45m x 2.00m (14’07” x 6’06”).
Open Plan Kitchen / Dining / Family Room
Impressive kitchen/dining/family room with an extensive range of modern wall and base units with contrasting granite worktops over. Butler sink. Rangemaster range cooker with ceramic hob and two ovens. Space for white goods. Three Velux windows to the side elevation together with windows to the side elevation. Wood flooring. Painted/partly tiled. Access to conservatory and open plan dining/family room.
Spacious dining area with family room. Bright and airy room with fully glazed patio doors leading out to the rear elevation and windows to the rear and rear and side elevations. Wood flooring. Painted.
8.17m x 7.88m (26’09” x 25’10”) at max.
Rear Hallway
Rear hallway with built-in cupboard. Half glazed external UPVC door to side elevation. Wood laminate flooring. Painted. Access to utility room, W.C., lounge and open plan kitchen/dining/family area.
4.89m x 2.65m (16’00” x 8’08”) at max.
W.C.
W.C. comprising toilet and wash hand basin. Window to side elevation. Wood laminate flooring. Partly tiled/painted.
2.28m x 1.49m (7’05” x 4’10”).
Utility Room
Utility room with modern wall and base units with granite worktop over. Butler sink. Built-in cupboard. Space for white goods. Wood laminate flooring. Partly tiled/painted.
2.58m x 2.29m (8’05” x 7’06”) at max.
First Floor
Landing
A carpeted staircase provides access to the bright landing. Velux to rear elevation. Access to all bedrooms and bathroom. Carpeted. Painted.
2.96m x 2.63m (9’08 x 8’07) at max.
Bathroom
Modern white bathroom suite comprising W.C., vanity wash hand basin, shower cubicle and bath. Window to front elevation. Heated towel rail. Vinyl flooring. Partly tiled/painted.
2.97m x 1.69 (9’08” x 5’06”).
Bedroom Suite
Spacious master bedroom with windows to the rear and side elevations boasting stunning rural views. Carpeted. Painted.
4.51m x 3.58m (14’09” x 11’09”).
Dressing Room
Spacious dressing room with two built-in cupboards. Window to the side elevation. Access to bedroom, en-suite and landing.
5.09m x 2.55m (16’08” x 8’04”) at max.
En-Suite
En-suite bathroom comprising W.C., wash hand basin, bath and walk-in shower. Window to side elevation. Heated towel rail. Vinyl flooring. Painted/wet walled.
3.53m x 1.83m (11’07” x 6’00”).
Bedroom Two
Double bedroom with window to the front elevation. Carpeted. Painted.
4.35m x 3.17m (14’03” x 10’04”).
Bedroom Three
Double bedroom with window to the front elevation benefitting from beautiful rural views. Carpeted. Painted.
3.30m x 2.85m (10’09” x 9’04”).
Bedroom Four
Single bedroom with window and Velux to the side elevation. Carpeted. Painted.
2.96m x 2.92m (9’08” x 9’07”) at max.
External
Garden
Ashbank is set within a generous garden plot extending to approximately 0.75 acres (to be confirmed by title deed) hosting established trees, shrubs and bushes. The attractive and well maintained garden grounds are mainly laid to lawn. Ample parking for several cars is provided to the rear of the property on the gravel driveway. The garden also hosts a detached chalet benefitting from light and power, a large industrial garage, timber shed and log store.
Chalet
To the side of the property is a detached chalet which has previously been utilised for letting purposes. The chalet comprises an open plan living/kitchen/dining space together with a shower room which is fully connected to services including electricity and water. Triple aspect windows to the front, rear and side elevations. UPVC fully glazed patio doors to the front elevation. Loft access. Wood laminate flooring. Painted.
8.52m x 4.08m (27’11” x 13’04”) at max.
Industrial Garage
To the side of the property is a detached industrial garage of steel frame. Up and over garage door and pedestrian door to front elevation. Concrete floor. Light and power connected.
7.50m x 7.47m (24’07” x 24’06”).

Please note whilst every reasonable care has been taken in the drawing of the above floor plan, the position of walls, doors and windows etc are all approximate. The floor plan is intended for guidance purposes only, may not be to scale and should not be relied upon as anything other than an indicative layout of the property
Location
The township of Kilbride is located some 5 miles from Broadford which is the second largest settlement on the Isle of Skye and has good local services which you would expect of a thriving area, including a supermarket, petrol station, bank, builder’s merchant, selection of small shops, hotels and restaurants. Facilities also include a modern doctor’s surgery and newly-built hospital. Other main services are available in Portree the capital of the Island some 25 miles north of Broadford, where the secondary school is also located. The Skye Bridge which connects the Island to the mainland at Kyle of Lochalsh is some 26 miles from Kilbride and from there, are regular rail and bus connections to Inverness the capital of the Highlands.
Directions
From the A87 take the B8083 turning at Broadford Hotel signposted to Elgol and Torrin. Follow the road for approx. 5 miles. You will come to the fork in the road, take the left hand turn for 'Kilbride', cross over the cattlegrid and continue straight. Ashbank is then located on your left hand side with the property name located on the gate to the front.




