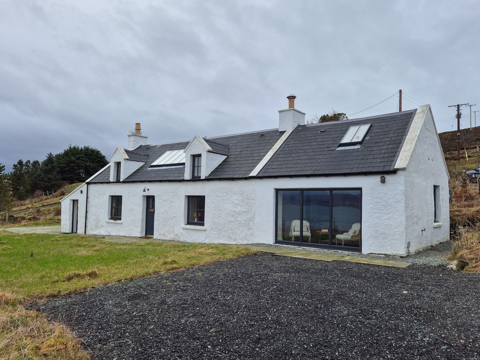
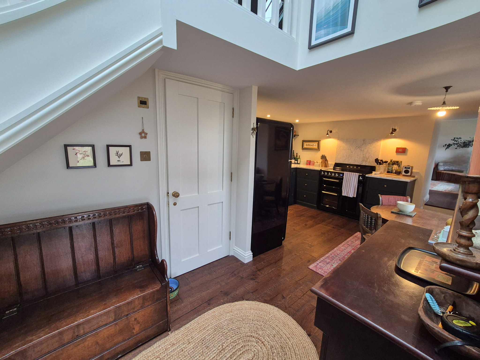
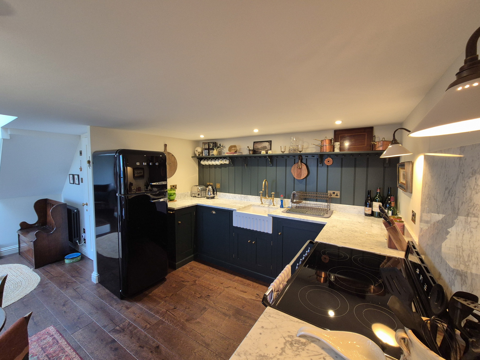
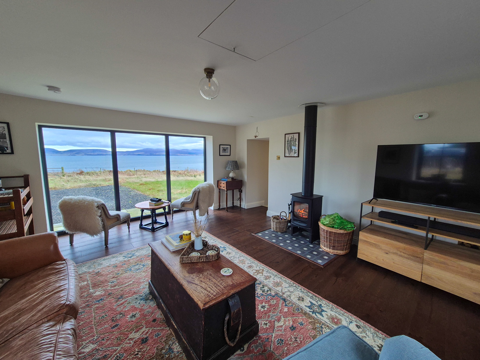
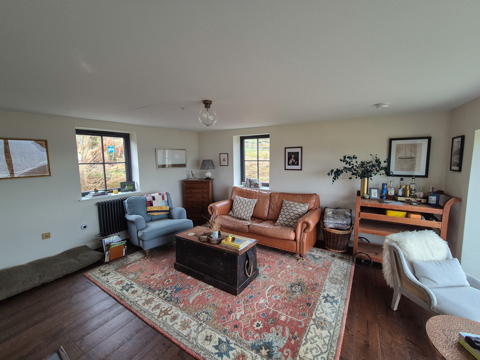
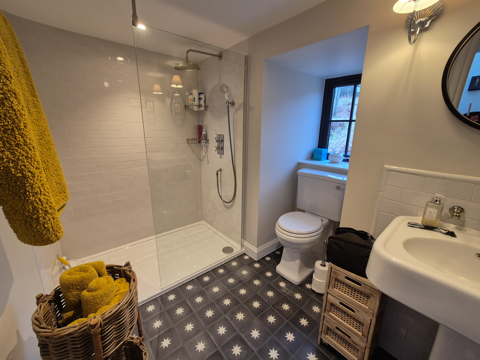
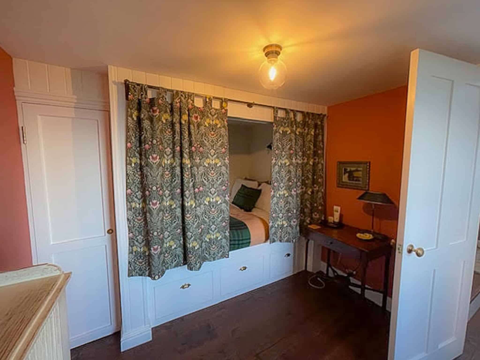
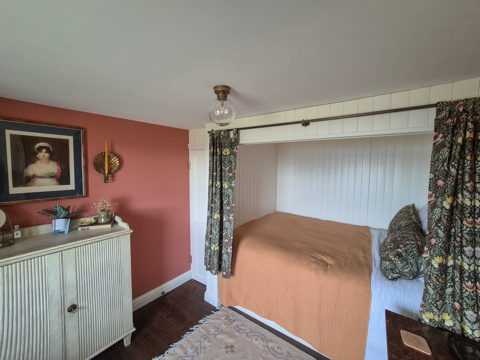
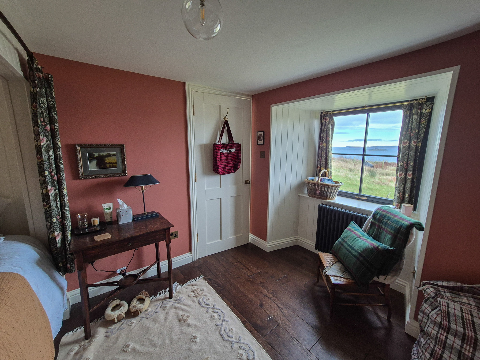
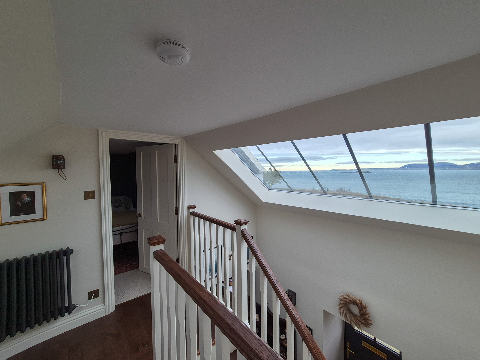
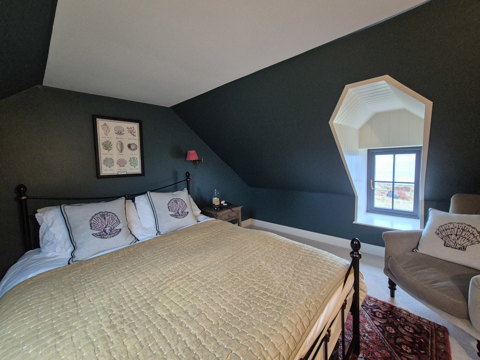
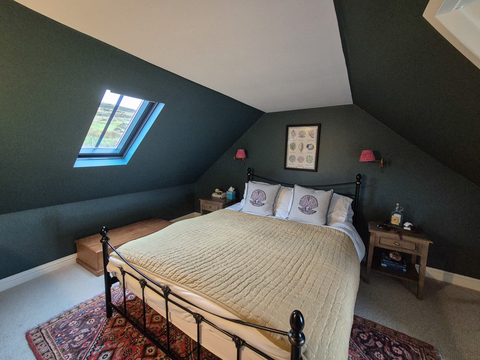
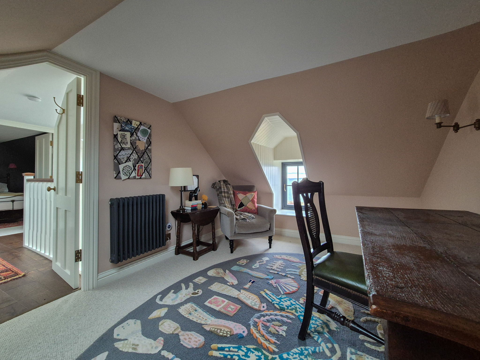
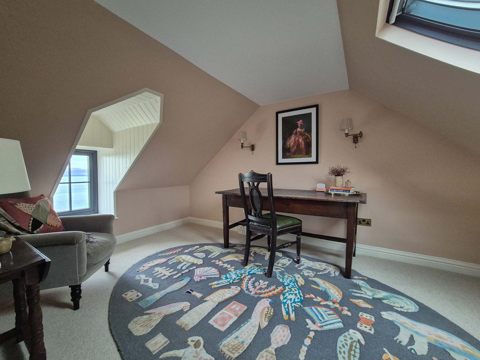
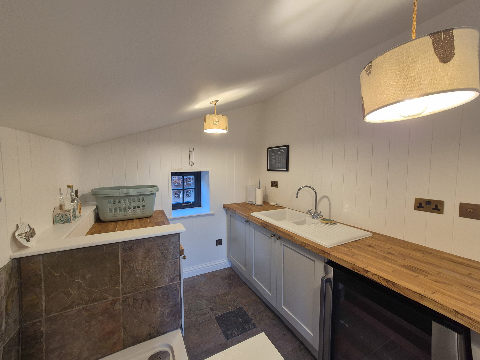
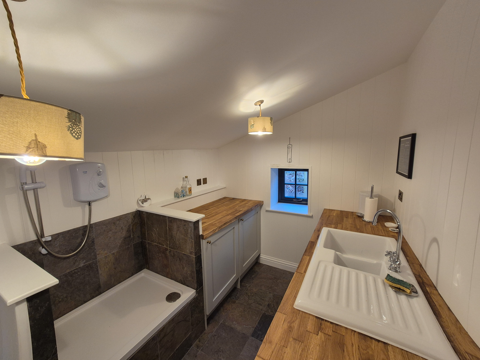
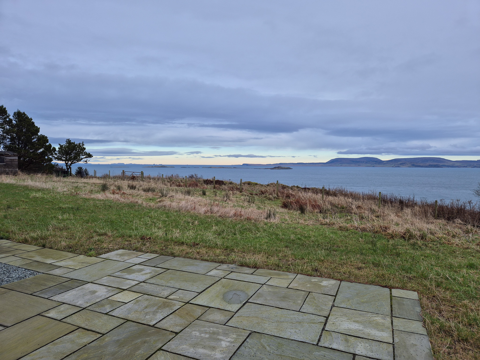
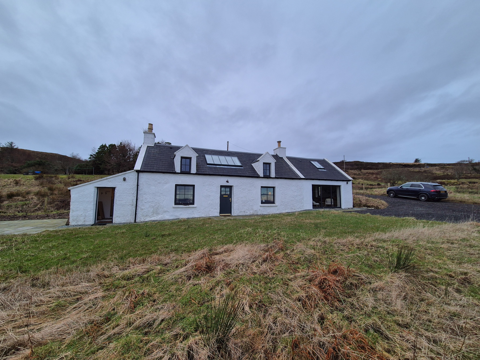
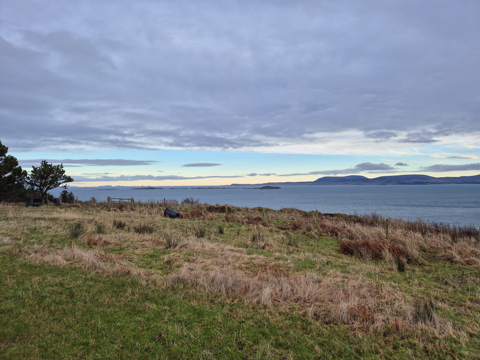
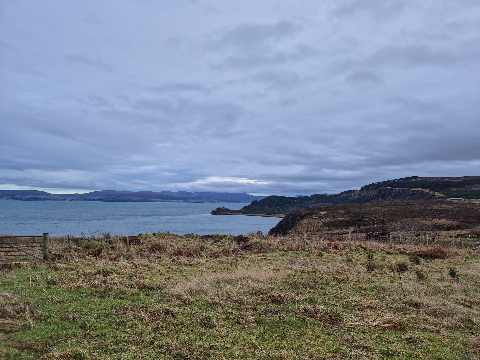
*** UNEXPECTEDLY BACK TO MARKET ***
Arosview is a beautifully appointed detached three bedroom bungalow in the quiet Hallin area of the Waternish peninsula. Set within private garden grounds the property boasts stunning views over Aros Bay towards Trotternish.
Arosview is a generously proportioned detached three double bedroom cottage in a peaceful location affording beautiful views over Aros Bay. The property was renovated by the current owners in 2022/23 and is tastefully decorated throughout. Sited down a short driveway from the main township road, the property affords beautiful views over Aros Bay.
The accommodation within comprises of; entrance porch, hall, kitchen diner, lounge, shower room and a double bedroom on the ground floor. Upstairs are a further two double bedrooms. An annex doubles as a utility space complete with its own dog shower. The property further benefits from double glazing throughout and solar panels which power the heating and hot water. The modern electric radiators are all controllable via an app and fibre broadband (500Mbps) is connected to the property.
Accessed down a driveway off the main township road the house occupies garden grounds, which are mainly laid to lawn, and hosts a timber shed for storage. The garden grounds are the perfect space from which to enjoy the stunning sea views.
The property really must be viewed to fully appreciate the offering.
Entrance Hall
A composite main door leads into a small entrance hall which opens into the kitchen diner. Access to a bedroom and a shower room. Engineered hardwood flooring. Stairs lead to the first floor. A skylight allows natural light to flood the area from the landing.
Kitchen / Diner
The custom deVol kitchen comprises a generous range of floor units with an integrated dishwasher, an electric SMEG five-ring, range-style cooker and a SMEG freestanding fridge-freezer. There is a butler’s sink with marble worktops and splash back and a custom made window seat to the front affording a view to the garden and the bay beyond. Engineered hardwood flooring. Access to the lounge.
3.60m x 6.33m (11’09” x 20’09”) at Max.
Lounge
Two steps lead from the kitchen to the triple aspect lounge. Decorated in modern, neutral tones the room has engineered hardwood flooring and a wood burning stove with a decorative tiled hearth. Three large windows to the front boast stunning views over the garden to the bay beyond. A loft hatch leads to a small attic space housing an electric combi boiler and the solar panel batteries.
4.33m x 4.82m (14’02” x 15’09”).
Bedroom One
Double bedroom with built in box bed and storage. Hardwood flooring and a built in wardrobe. Window to front with view to garden and bay. Traditional v-lining to walls. Painted in a modern, neutral tone.
4.52m x 2.68m (14’09” x 8’09”).
Shower Room
Modern shower room comprising W.C., wash hand basin and walk-in shower unit with rainfall head. Tiled flooring. Tiled at shower unit and wash hand basin. Extractor fan. Painted.
2.94m x 1.51m (9’07” x 4’11).
First Floor
Landing
Engineered hardwood flooring. Three storage cupboards in eaves. Velux window to rear and skylight to the front allowing light to flood the landing and entrance area below. Access to two double bedrooms.
2.94m x 2.16m (9’07” x 7’00”).
Bedroom Two
Double bedroom with Velux window to the rear and window to front affording views over the bay. Coombed ceiling. Carpeted. Currently set up as a study / office.
2.79m x 4.24m (9’01” x 13’10”).
Bedroom Three
Double bedroom with Velux bedroom to rear and window to front affording views over the bay. Coombed ceiling. Carpeted.
3.36m x 4.24m (11’00” x 13’10”).
Annex
A composite door leads into a small vestibule with a concrete floor. A further door leads into the main utility area. Tiled flooring. Floor units with a ceramic 1 1/2 bowl sink. Dog shower. Sloping ceiling.
4.75m x 2.19m (15’10” x 7’02”).
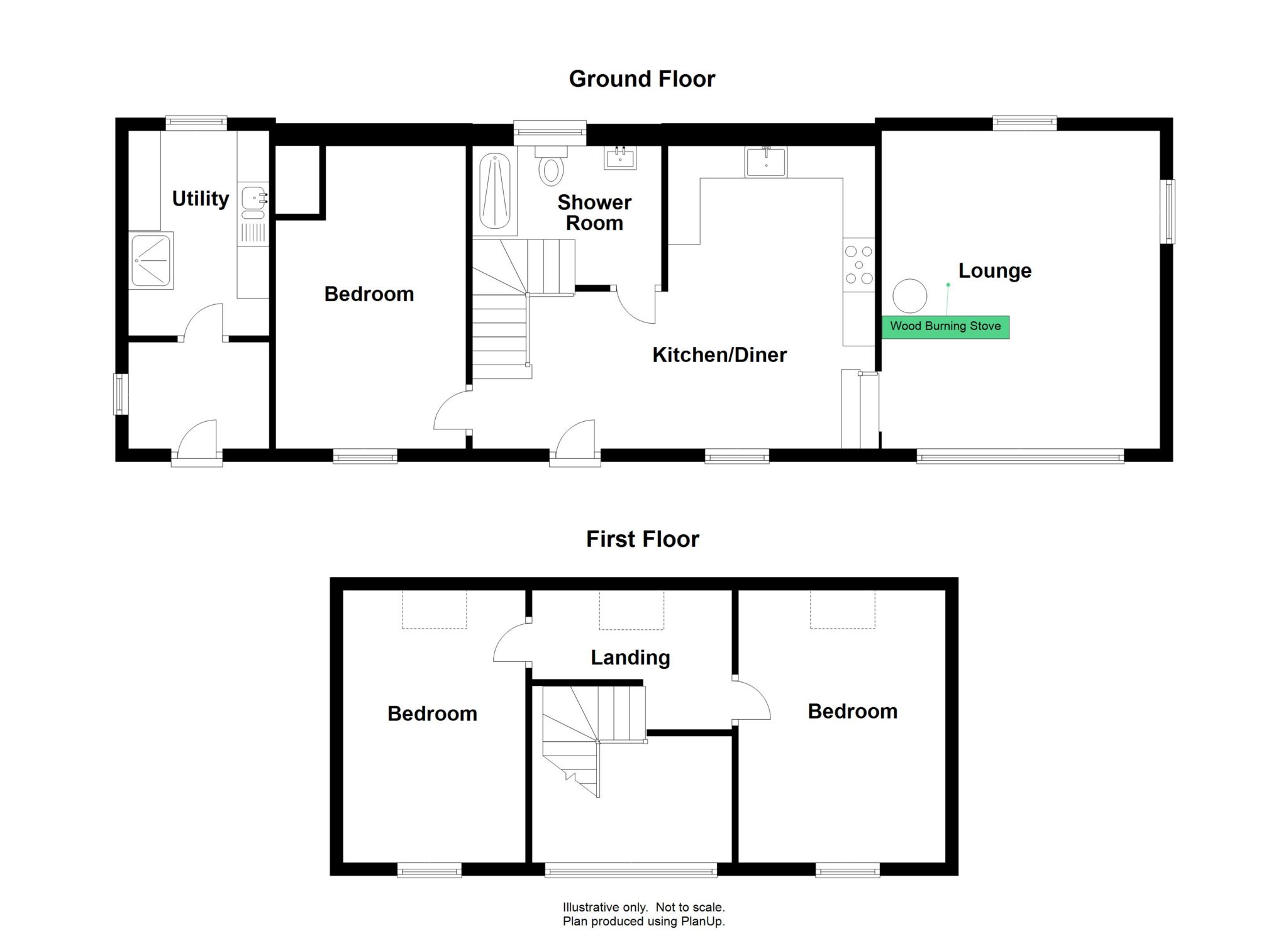
Please note whilst every reasonable care has been taken in the drawing of the above floor plan, the position of walls, doors and windows etc are all approximate. The floor plan is intended for guidance purposes only, may not be to scale and should not be relied upon as anything other than an indicative layout of the property
Location
Knockbreck is an active crofting township on the Waternish peninsula on the north west of the Island and affords stunning views over Aros Bay towards the Trotternish peninsula. Waternish is home to the oldest pub on Skye, the Stein Inn, and is a great spot to see the spectacular sunsets. Waternish is also a fantastic location for wildlife and walks. Highlight's include the lighthouse at Waternish point. The closest village is Dunvegan some 11 miles away which has good local services including shops, hotels and restaurants and the world famous Dunvegan Castle. The Island’s capital is some 25 miles to the south east and has all the services and facilities you would expect of a growing town including secondary schooling and a cottage hospital.
Directions
From Portree take the A87 towards Dunvegan, continue on this road until you reach the turn off on your right hand side for Waternish. Follow the B886 Waternish road through the townships of Lochbay and Hallin, continuing until you see a signpost for Geary. Turn right and drive until you see a telephone box and a black Nissan hut. Turn right and Arosview is the 4th property on the left.




