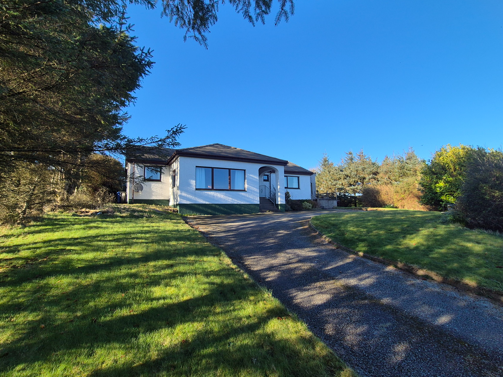
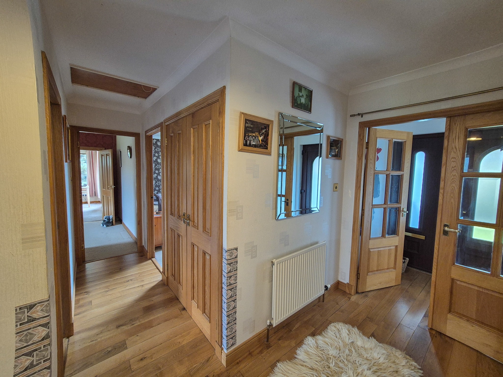
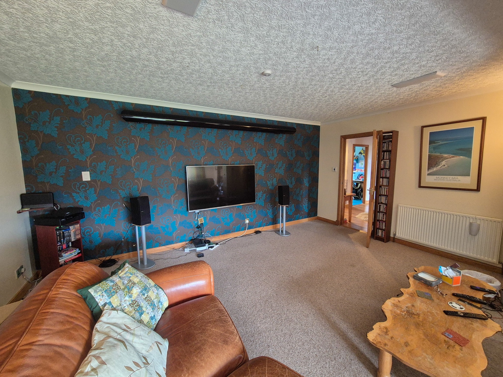
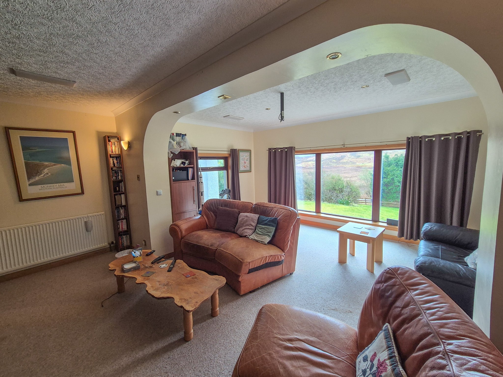
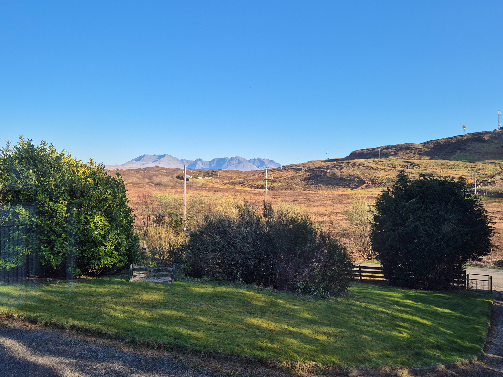
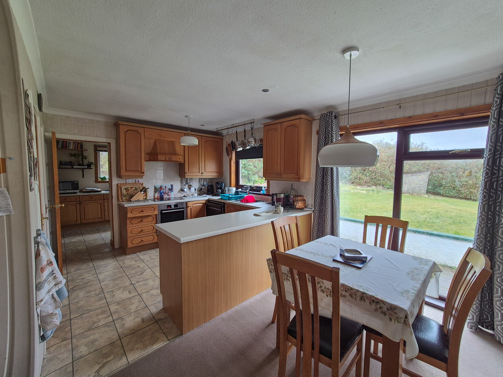
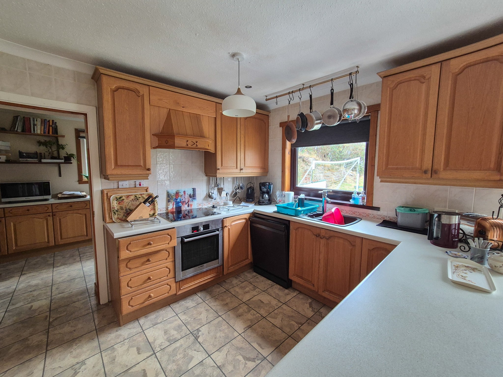
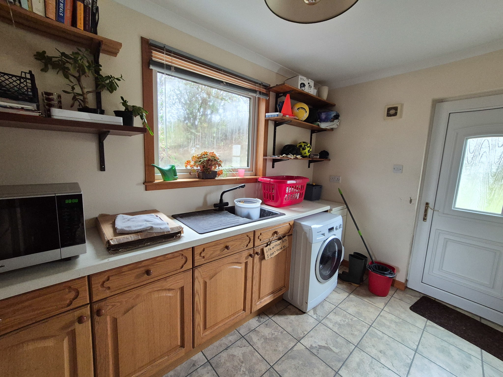
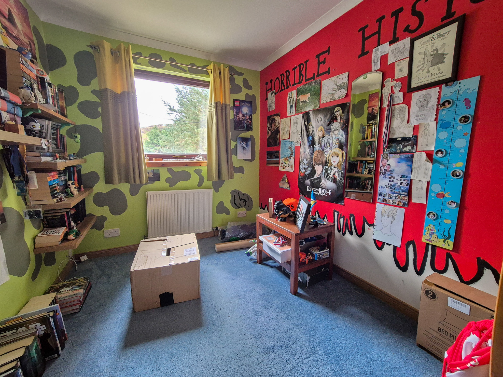
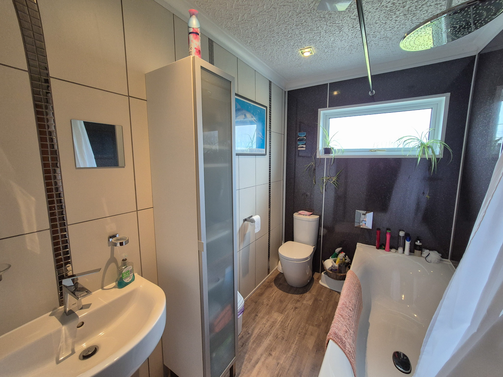
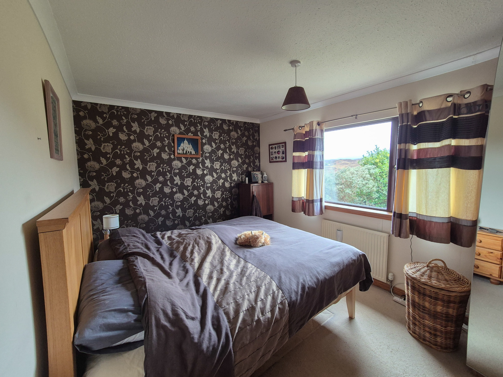
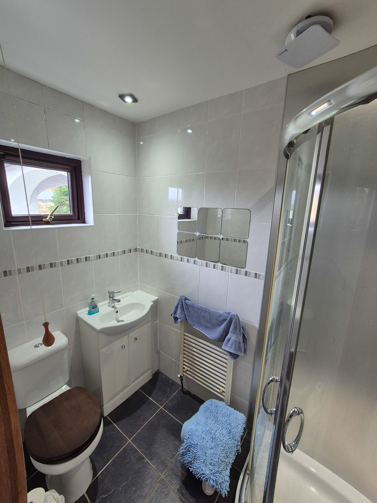
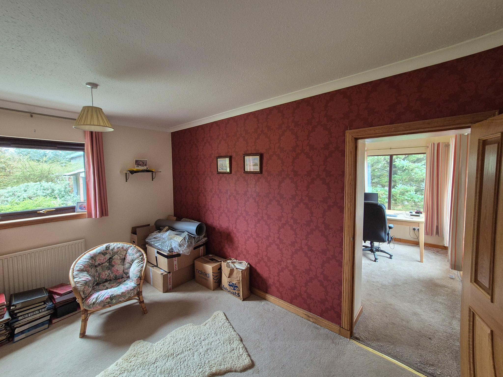
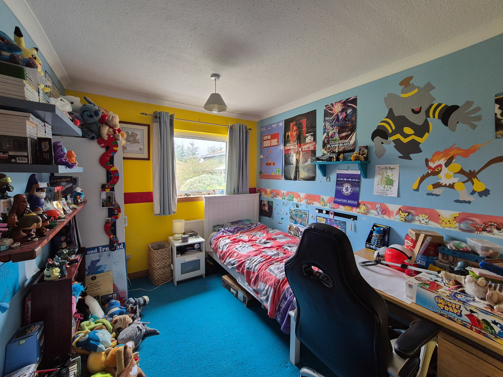
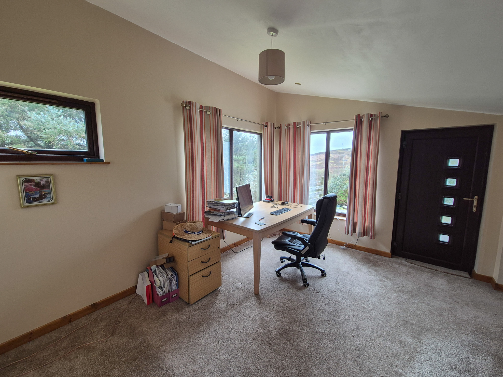
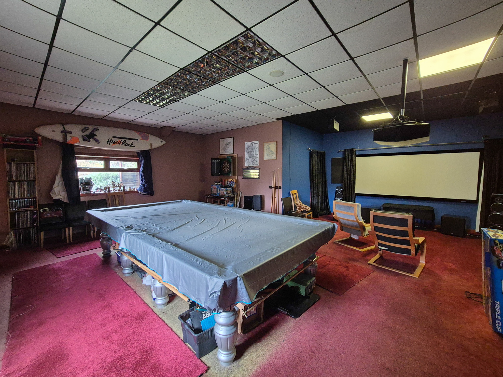
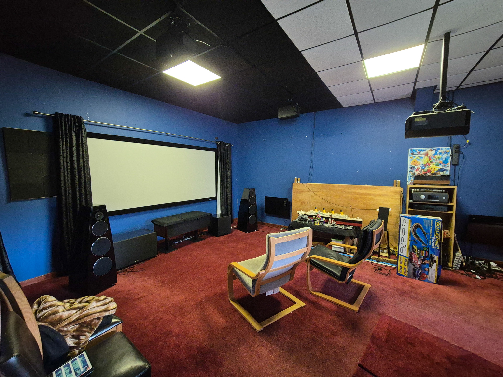
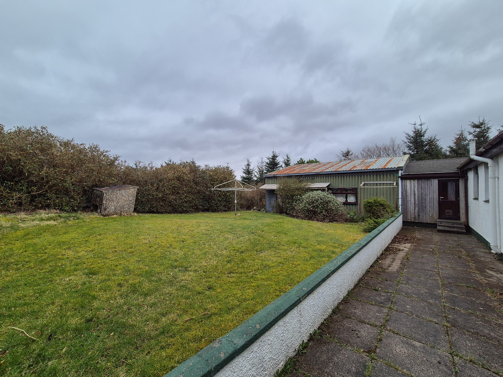
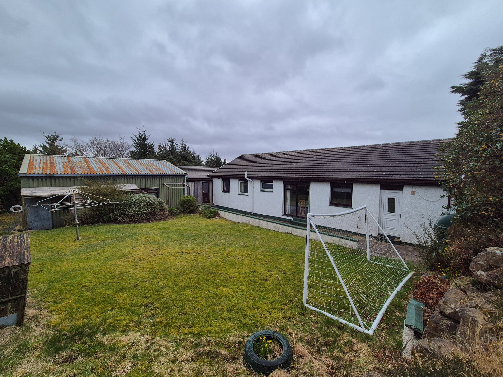
Rosebank, is a spacious, detached four-bedroom bungalow located in the scenic township of Portnalong on the Minginish peninsula, affording stunning views towards the Cuillins.
Rosebank is a bright and spacious detached four-bedroom bungalow set in private garden grounds boasting stunning views towards the Cuillin mountain range. The property offers the potential to be split giving a self-contained annex, utilising the large cinema / games room. Sitting in generous garden grounds the property offers family accommodation with bright, well-proportioned rooms and ample built-in storage space.
The accommodation within comprises of entrance vestibule, hallway, lounge, kitchen / diner, utility room, four double bedrooms (one en-suite), family bathroom, sun room, shower room/gym and large games room / cinema. The property further benefits from double glazing throughout and oil-fired central heating. The large games room currently houses a full size snooker table and area for a home cinema, however offers conversion potential, subject to the appropriate planning consents, into a self contained annex / granny flat.
Externally, the property is set within private garden grounds and is positioned to make the most of the stunning Cuillin views. The front garden is bordered by mature trees and parking is available on the driveway to the front of the property. The rear garden is private and mainly laid to grass with a mature hedge forming the rear boundary.
Rosebank provides a fantastic opportunity to purchase a family home in a beautiful, peaceful location and must be viewed to truly appreciate the accommodation on offer.
Ground Floor
Entrance Vestibule
Steps lead from the driveway to the UPVC front door with frosted, glazed side panel. The vestibule has a wooden floor and gives access to the hallway via glazed, timber double doors.
1.78m x 1.21m (5’10 x 3’11”).
Hallway
Welcoming hallway providing access to lounge, kitchen/diner, bathroom and three double bedrooms (one en-suite). Wooden flooring. Large, built in storage cupboard. Wallpapered. Loft access.
3.13m x 4.46m (10’03” x 14’07”) at max.
Lounge
Spacious, triple aspect lounge with picture window to front elevation affording views over the garden towards the Cuillins. Carpeted. Painted and wallpapered in a neutral tone tone. The lounge has a ceiling mounted cinema projector and screen. These may be available by separate negotiation.
5.25m x 6.73m (17’02” x 22’01”).
Kitchen / Dining Room
Bright fitted dining kitchen and dining area with windows to rear affording views to the garden. The kitchen comprises a good range of wall and base units with contrasting worktop. Integrated electric oven and induction hob with extractor hood over. Composite 1 1/2 bowl sink and drainer with mixer tap. Three large storage cupboards, one of which houses the hot water cylinder. Tiled at splash back. Laminate flooring in the kitchen and carpeted in the dining area. Access to utility room.
5.25m x 3.75m (17’02” x 12’03”).
Utility
Large utility room with a range of floor units and a single bowl composite sink and drainer. Plumbing for washing machine. Laminate flooring. Central heating boiler. Window to side. Half glazed UPVC door to rear garden. Access to bedroom 4 / study.
2.32m x 3.80m (7’07” x 12’05”).
Bedroom 4 / Study
Single bedroom with window to front elevation. Carpeted. Painted. Would serve well as a study or home office.
3.40m x 2.33m (11’01” x 7’07”).
Master Bedroom
Large master bedroom with window to front elevation affording view over garden towards the Cuillins. Carpeted. Wallpapered. Access to en suite shower room.
4.20m x 2.90m (13’09” x 9’06”).
En Suite Shower Room
Comprising W.C., vanity wash hand basin and corner shower unit. Frosted window to front elevation. Walls are partially tiled with wet wall at shower. Tiled flooring. Heated towel rail.
2.26m x 1.28m (7’05” x 4’02”).
Bedroom Two
Generously sized double bedroom with window to the rear elevation. Carpeted. Painted. Door to sun room.
4.30m x 2.91m (14’01” x 9’06”).
Bedroom Three
Single bedroom with window to rear. Painted. Carpeted.
3.31m x 2.62m (10’10” x 8’07”).
Bathroom
Modern family bathroom comprising W.C., wash hand basin and large bath with shower over. Walls are tiled with wet wall at bath/shower. Laminate flooring. Chrome, heated towel rail. Frosted window to rear. Extractor fan.
2.75m x 1.75m (9’00” x 5’09”).
Sun Room
Bright, dual aspect sun room with UPVC window & door and to front elevation, opening onto external decking, affording views over the garden towards the Cuillins. Two windows to side elevation. Carpeted. Painted. Wall mounted heater. Access to inner hall.
3.95m 3.14m (12’11” x 10’03”).
Inner Hall
Hallway providing access to shower room/gym and games room. Half-glazed UPVC door to rear garden. Laminate flooring. Painted.
2.57m x 1.20m (8’05” x 3’11”).
Shower Room / Gym
Currently used as a small gym area with running machine and T.V. This room has all of the required plumbing connections in place to be converted to a shower room. Window to side elevation.
2.58m x 1.84m (8’05” x 6’00”).
Games Room / Cinema
Large games room currently housing a full size snooker table and home cinema area. The spacious room offer the potential for a number of uses and may be converted in to additional accommodation subject to the necessary planning consent. This huge space can be used as a home spa / gym. Access to a store room.
8.63m x 8.33m (28’03” x 27’04”) at max.
Store Room
Accessed from both the games room and rear garden. The store room has shelving and a ladder to the loft space.
3.73m x 2.68m (12’03” x 8’09”).
External
Garden
The front garden and driveway are accessed directly from the township road. The front garden is mainly laid to grass with mature planting and is bordered on each side by trees. The private rear garden is laid to grass and there is a paved patio area. The garden grounds extend to approximately 0.5 acres (to be conformed by title deed).
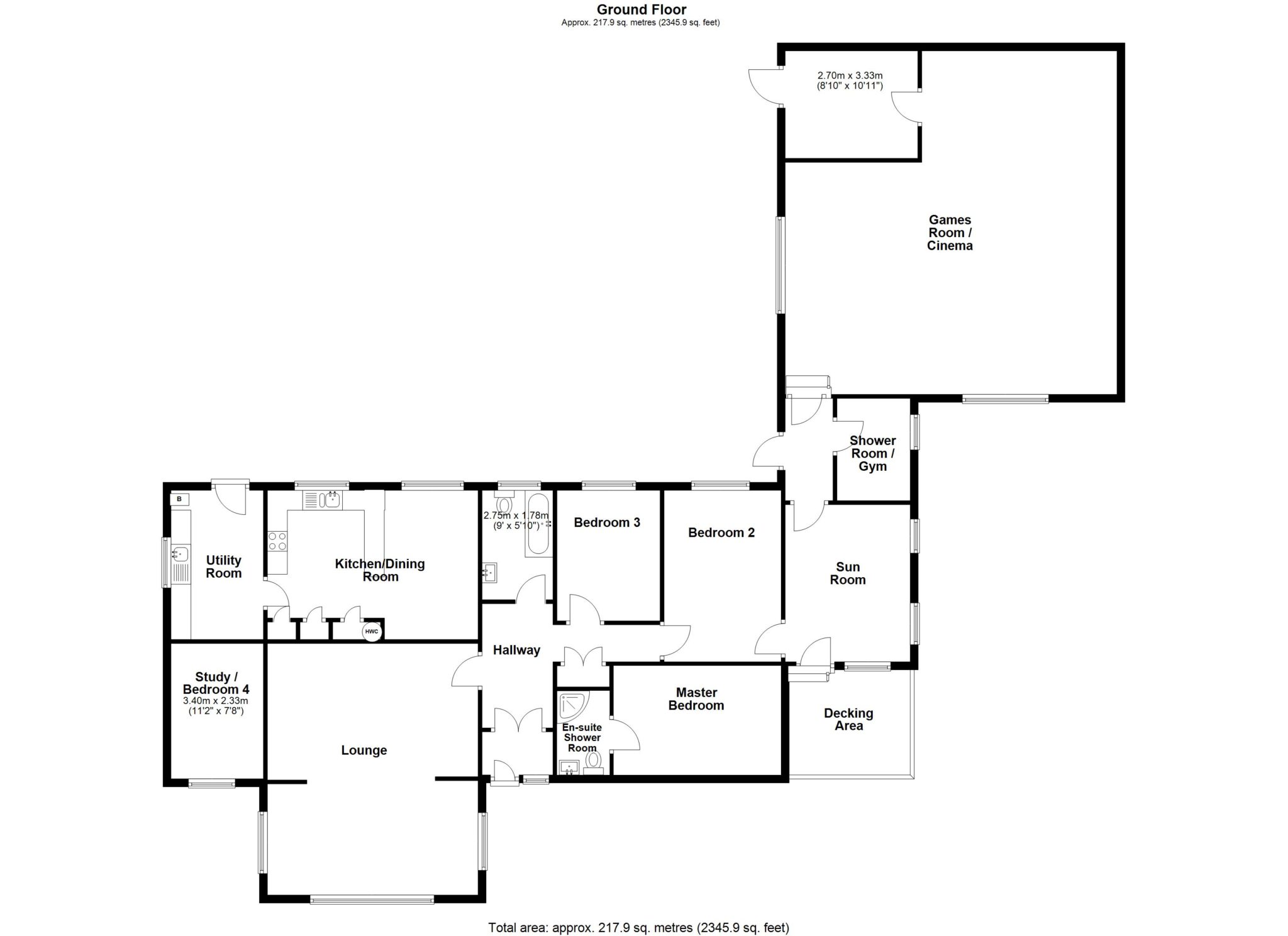
Please note whilst every reasonable care has been taken in the drawing of the above floor plan, the position of walls, doors and windows etc are all approximate. The floor plan is intended for guidance purposes only, may not be to scale and should not be relied upon as anything other than an indicative layout of the property
Location
Located on the Minginish peninsula, Portnalong is a small crofting community 3 miles from Carbost, the nearest main village. In Portnalong facilities include a small hotel/bar and a newly built community centre. In Carbost, home to the world famous Talisker Distillery facilities include a community owned village shop, post office/stationers, a pub and hostel. There is also a primary school in Carbost and secondary schooling is available in Portree, the Island’s capital, some 20 miles away - a school bus service operates. There is a scheduled bus service between Portnalong and Portree that runs several times a day. The bus stop is just a few yards from the house. Portree has all the facilities you would expect of a busy town including supermarkets, shops, restaurants, hotels and a hospital. Fiskavaig is an ideal base for holiday makers, walkers and sightseers’ being fairly central on the Island with lots of lovely walks, beaches and places of interest to visit. There is an abundance of wildlife to look out for in the surrounding area including the huge white tailed Sea Eagles.
Directions
From Portree head south on the A87 until you reach Sligachan. Turn right onto the A863 signposted to Dunvegan. After about 4 miles you will take a left hand turning signposted Carbost/Portnalong (B80090). Continue on this road passing through Carbost (you will pass the Talisker Distillery) and onwards to Portnalong. You will come to a turning signposted Fiskavaig. Take this turning and the driveway for Rosebank is the third on your right.




