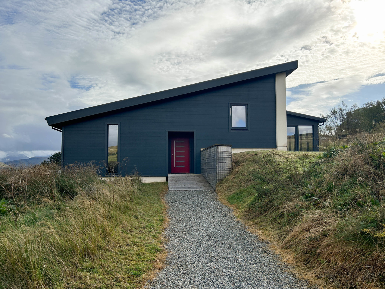
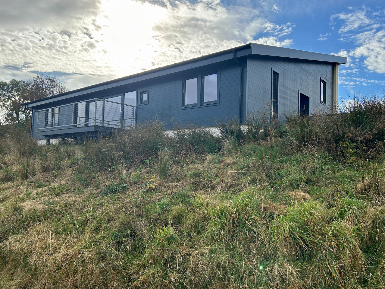
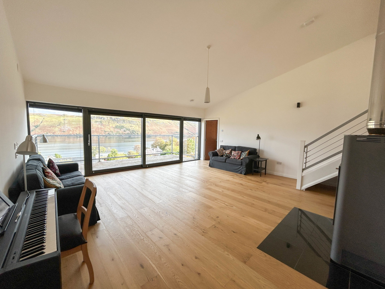
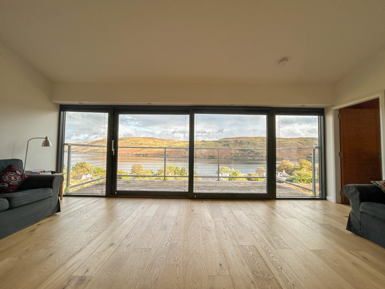
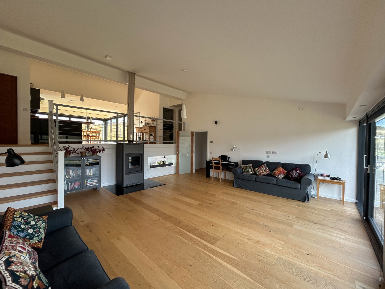
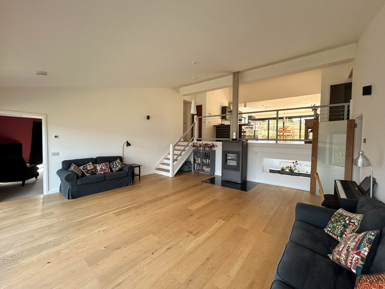
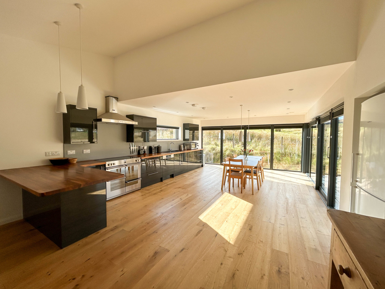
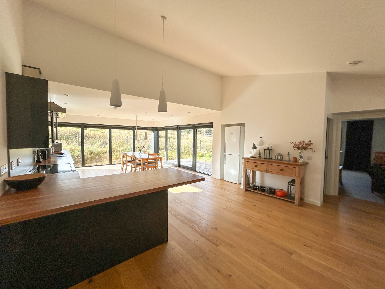
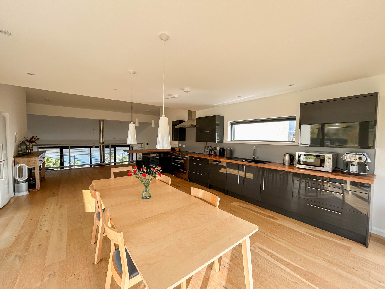
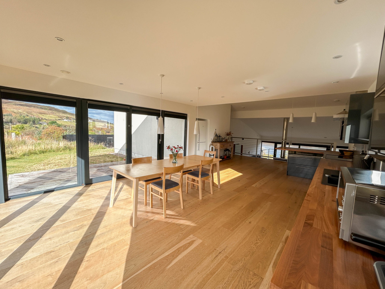
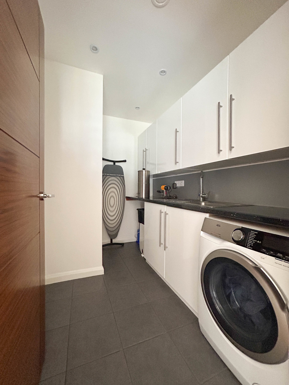
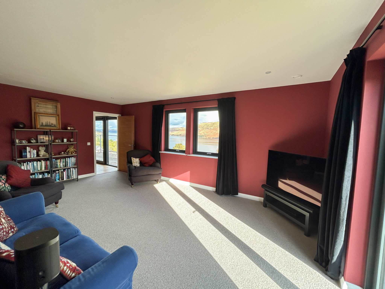
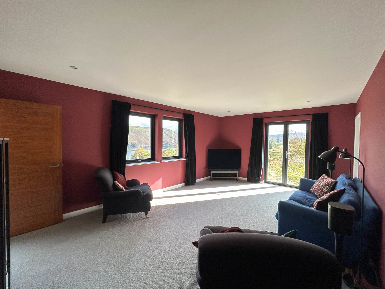
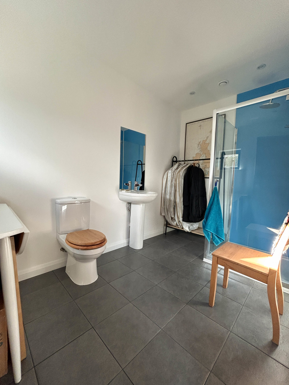
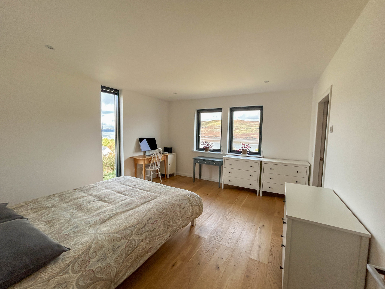
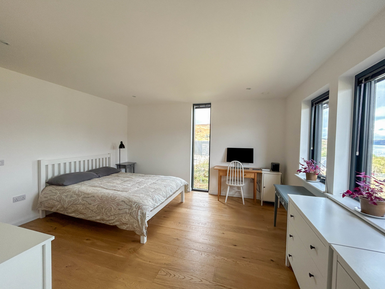
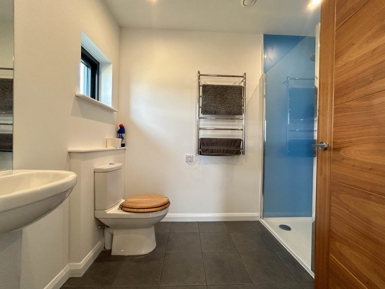
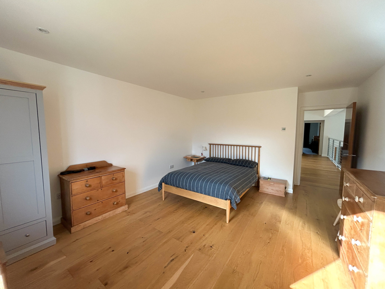
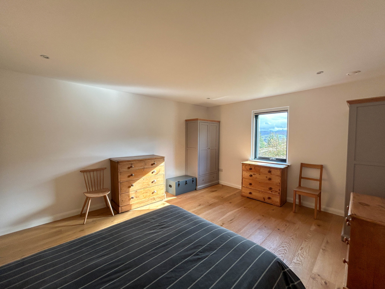
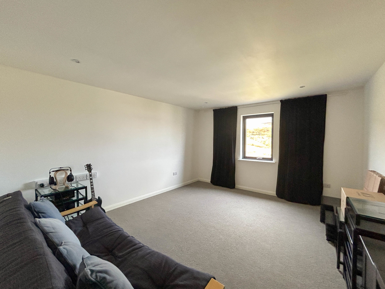
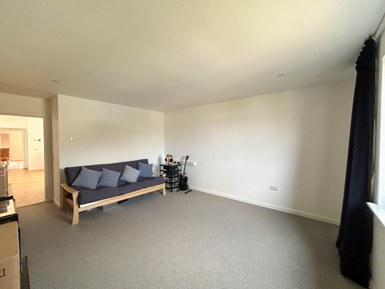
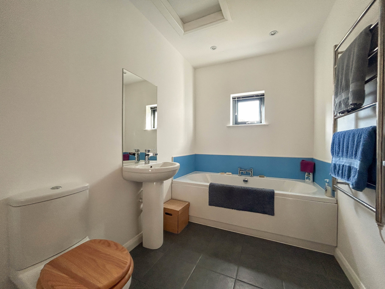
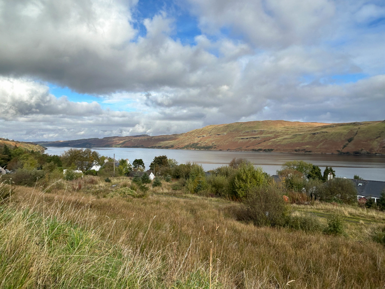
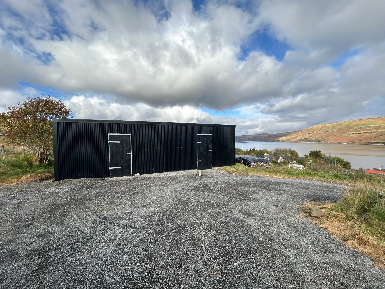
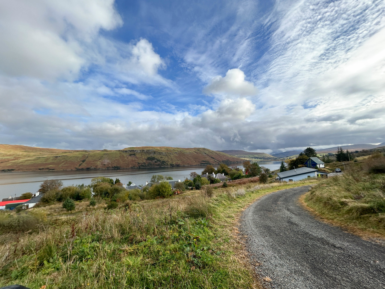
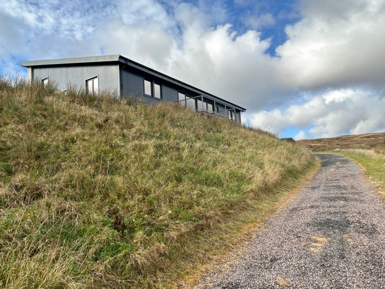
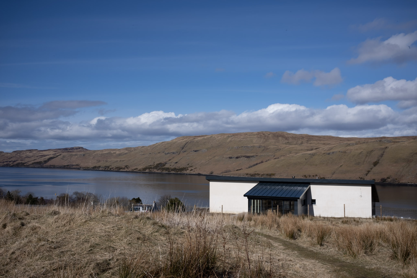
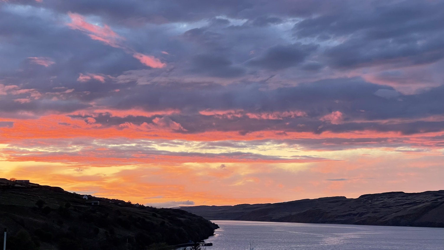
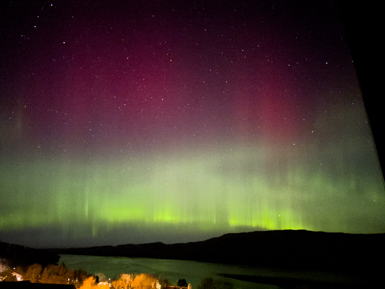
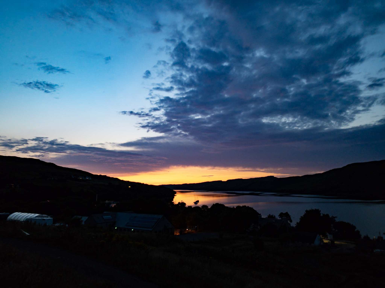
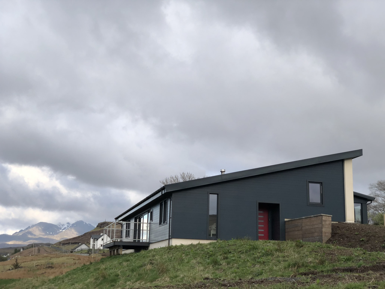
Hill House offers a unique opportunity to purchase an impressive four bedroom split level house located in an elevated position in the village of Carbost boasting stunning views over Loch Harport and the Cuillins.
Hill House is a unique four bedroom eco home set in an elevated position within the village of Carbost overlooking Loch Harport. Completed in 2018 and finished to a very high standard the property is presented in immaculate condition with stylish modern décor throughout. The property has been designed to maximise the surrounding views with full height windows affording loch and mountain views and allowing an abundance of natural light to flood the rooms.
The split level accommodation within comprises of: entrance vestibule, lounge and two double bedrooms (1 en-suite) on the ground floor. The upper level comprises of kitchen/dining room, two double bedrooms and bathroom. The property further benefits from Nordvest double glazing, under floor air source heating, MVHR heat recovery system and multi-fuel stove in the lounge providing additional heating and hot water.
Externally, the property is set within generous garden grounds which are mainly left wild. The property is accessed via a private reclaimed tarmac drive with ample parking available to the side of the property. In addition is a large double shed which provides additional storage.
Hill House presents a wonderful opportunity to purchase a stunning eco home in a beautiful setting and must be viewed to fully appreciate the standard of accommodation and views on offer.
Ground Floor
Vestibule
A contemporary 6 pane door leads into the welcoming entrance vestibule. Built in cupboard housing the heating system and loft access. Access to bedroom two and lounge. Engineered Oak flooring. Painted in neutral tones.
4.89m x 1.54m (16’00” x 5’00”)
Bedroom Two
Generous dual aspect double bedroom with windows to front elevation and full height window to the side boasting views over Loch Harport. Door off to en-suite shower room. Engineered oak flooring. Painted in neutral tones.
4.31m x 3.92 (14’01” x 12’10”)
En Suite
Modern en suite shower room comprising W.C., wash hand basin and shower cubicle with mains shower. Window to front elevation. Wet wall to shower enclosure. Chrome heated towel rail. Solid tile flooring. Painted in neutral tones.
2.71m x 1.93m (8’10” x 6’04”)
Lounge
Bright and spacious open plan, split level lounge with full height windows and sliding door to front elevation providing access to raised decking, boasting stunning views across Loch Harport. Multi-fuel stove providing heating and hot water. Engineered oak flooring. Painted in neutral tones. Seven steps lead from the lounge to the kitchen/dining room on the upper level. Doors to vestibule and master bedroom.
6.06m x 6.03m (19’10” x 19’09”)
Master Bedroom
Dual aspect master bedroom with windows to the front elevation and patio doors to the side affording Loch and mountain views. Currently used as a tv room. Door to en-suite and walk-in wardrobe. Wool carpet. Painted in dark tones.
5.96m x 3.94 (19’06” x 12’11”)
Walk-In Wardrobe
Walk-in wardrobe with solid tile flooring and painted in neutral tones. Loft access.
2.45m x 1.91m (8’00” x 6’03”)
En Suite
Modern en-suite shower room comprising W.C., wash hand basin and shower cubicle with mains shower. Window to side elevation. Wet wall to shower enclosure. Painted in neutral tones. Solid tile flooring.
3.38m x 1.92m (11’01” x 6’03”)
Upper Floor
Kitchen/Dining Room
Impressive open-plan triple aspect kitchen/dining room. Full height windows to the rear and side elevation allowing an abundance of natural light to flood the room. Fitted with a large range of modern wall and base units with contrasting worktop over. Black composite one and a half bowl sink and drainer. Integrated dishwasher, electric oven and hob with extractor over. Steps leading down to lounge. Access to two double bedrooms and bathroom. Engineered oak flooring. Painted in neutral tones.
9.48m x 4.77m (31’01” x 15’07”) at max.
Utility Room
Utility room with a small range of wall and base units with contrasting worktop over. Stainless steel sink and drainer. Space for white goods. Solid tile flooring. Painted in neutral tones.
2.75m x 1.80m (9’00” x 5’10”) at max.
Bedroom Three
Generous double bedroom with window to side elevation boasting Loch and mountain views. Engineered Oak flooring. Painted in neutral tones.
5.40m x 3.95m (17’08” x 12’11”) at max.
Bedroom Four
Good sized double bedroom with window to side elevation. Wool carpet. Painted in neutral tones.
4.67m x 3.95m (15’03” x 12’11”)
Bathroom
Family bathroom suite comprising W.C., wash hand basin and bath. Window to rear elevation. Loft access. Painted in neutral tones. Solid tile flooring.
2.74m x 1.81m (8’11” x 5’11”)
External
Shed
To the side of the property is a detached shed which is separated into two separate rooms with no internal access. Pedestrian doors to the side. Concrete floor.
Room 1 – 4.82m x 3.01m (15’09 x 9’10)
Room 2 – 4.75m x 3.00m (15’07 x 9’10)
Garden
Hill House sits within generous wraparound garden grounds. The garden grounds to the front are sloping in nature and are left wild to benefit nature and wildlife. A reclaimed tarmac driveway leads up to the property and provides parking for several cars to the side. To the rear of the property is a decking area which can be accessed from the kitchen/dining room. Within the garden grounds is a detached shed located to the side of the property.
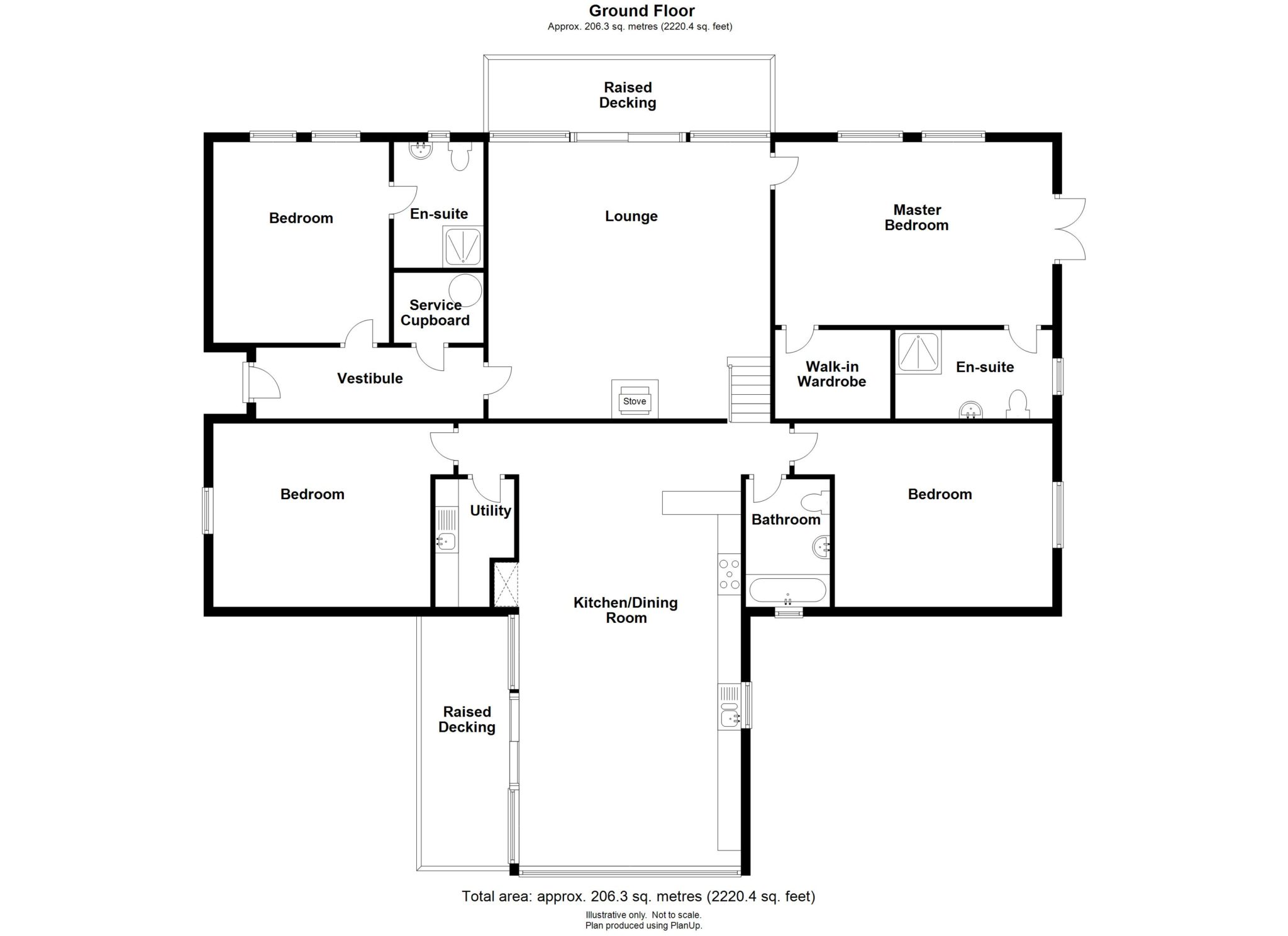
Please note whilst every reasonable care has been taken in the drawing of the above floor plan, the position of walls, doors and windows etc are all approximate. The floor plan is intended for guidance purposes only, may not be to scale and should not be relied upon as anything other than an indicative layout of the property
Location
The area of Carbost is situated on the western side of the Island and is made up of a number of smaller townships all overlooking the picturesque Loch Harport. The village itself has a good, community owned shop and a post office as well as a village Inn, doctor’s surgery and a primary school. Carbost is also home to the world famous Talisker Distillery and Visitors centre. The capital town of the Island Portree is some 15 miles away and away benefits from a selection of shops including supermarkets, hotels, restaurants, leisure facilities, a modern medical centre and cottage hospital and secondary schooling. The property is centrally located and close Skye’s famous Cuillin Mountains and would be the ideal base for anyone interested in walking and exploring the whole island. Glenbrittle Beach and Talisker Bay are also close by.
Directions
Heading north from Sligachan on the A863 take the left hand turning signposted Carbost and the Minginish Peninsula (and Talisker Distillery). Follow this road for approximately 2-3 miles. As you enter Carbost Take the first road on your left after you cross the cattle grid, Hill House is the last house at the top of the hill.




