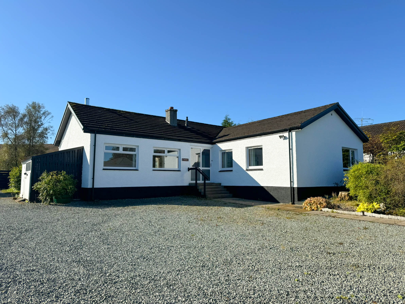
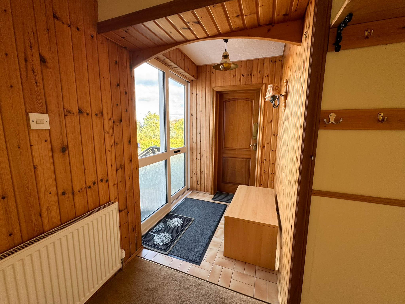
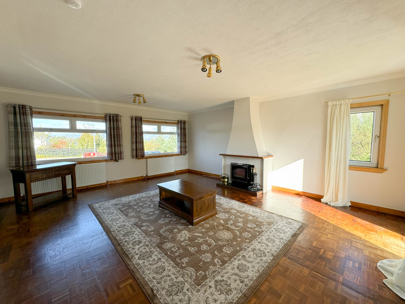
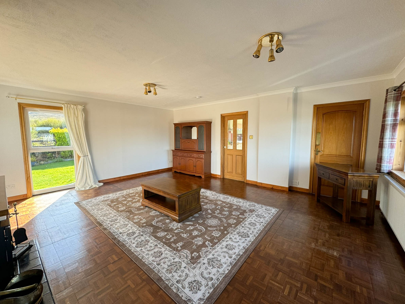
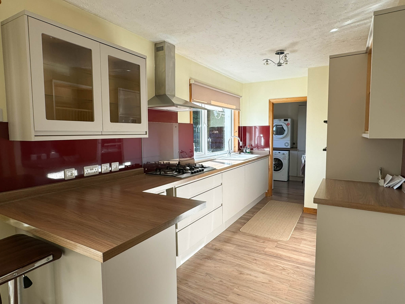
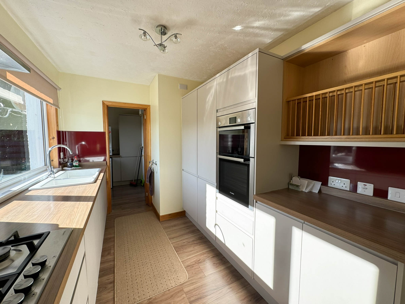
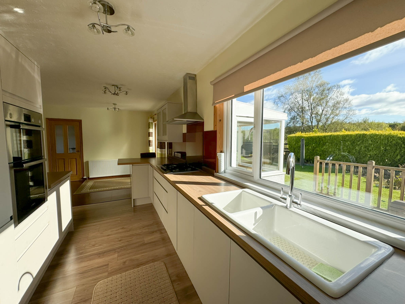
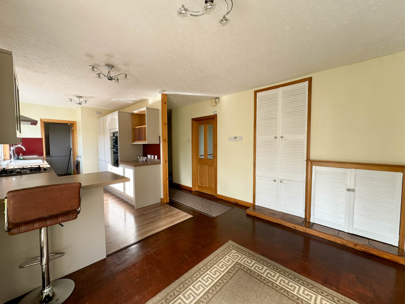
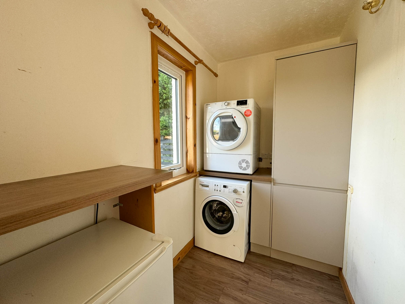
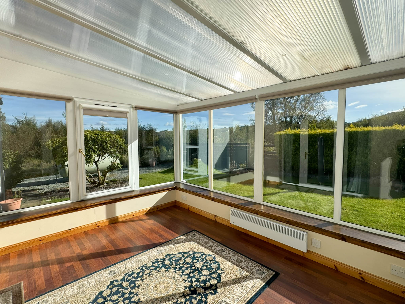
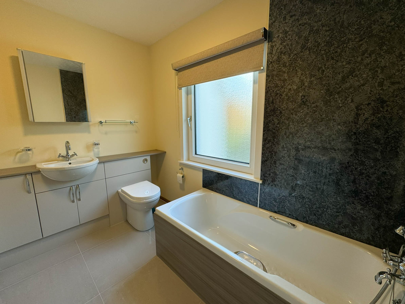
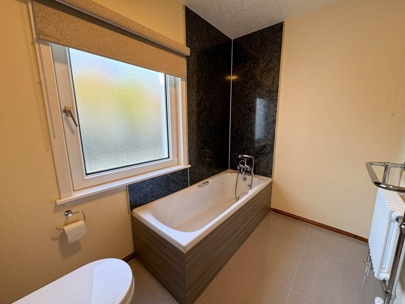
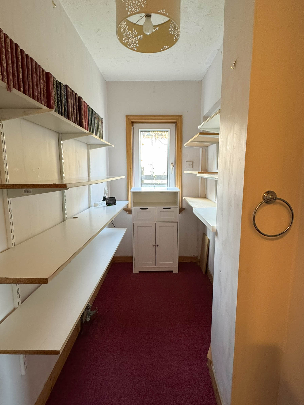
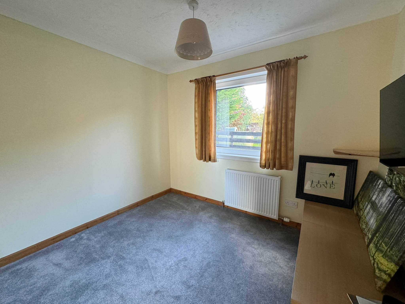
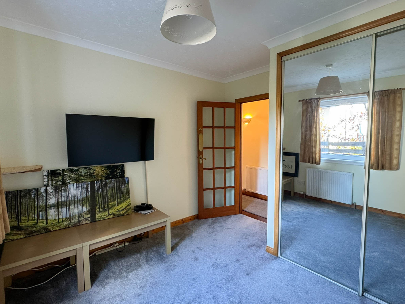
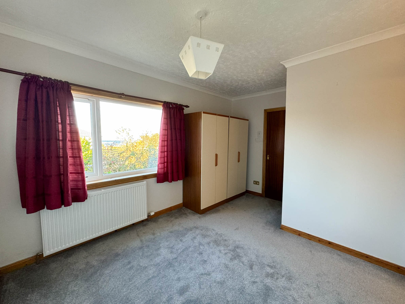
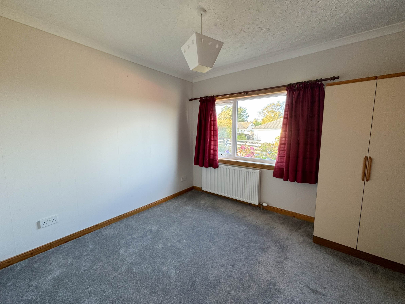
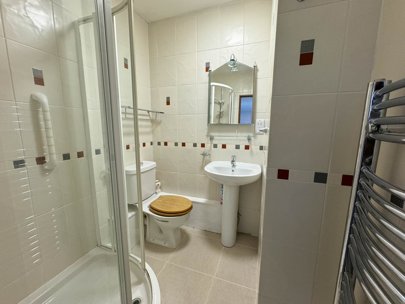
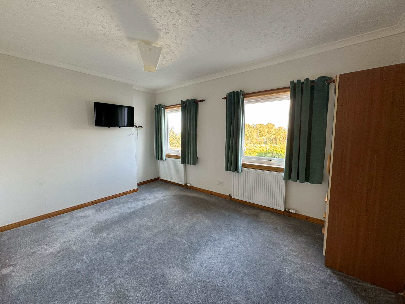
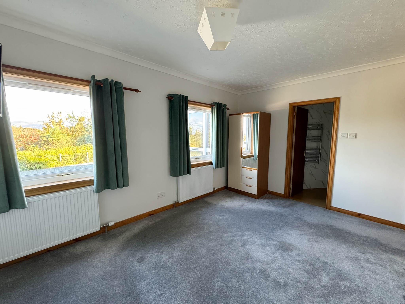
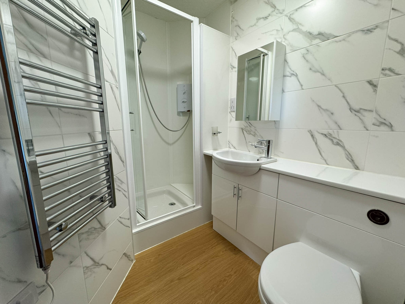
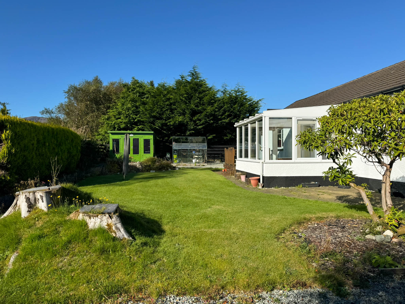
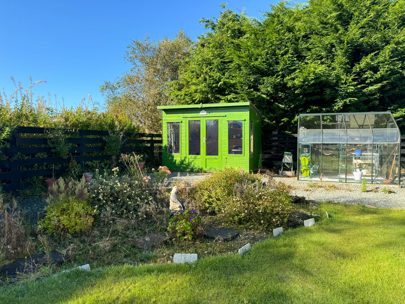
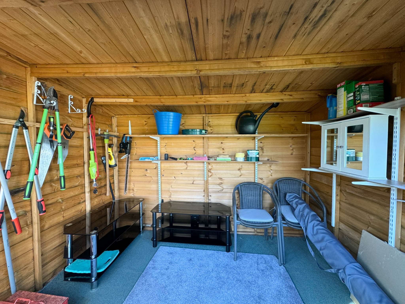
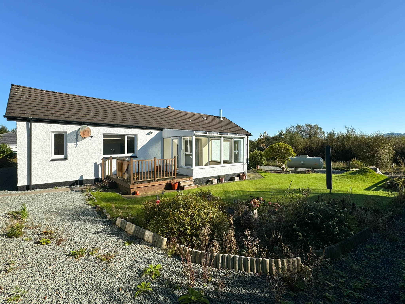
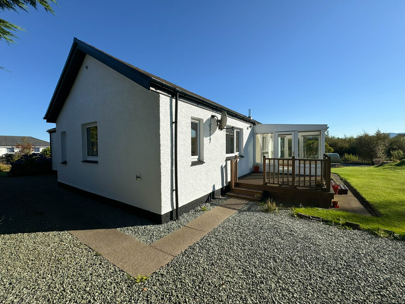
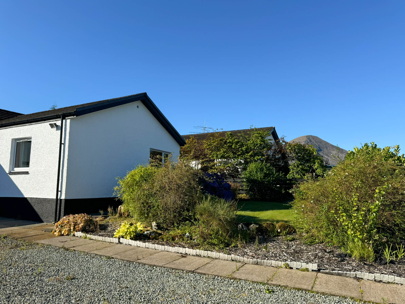
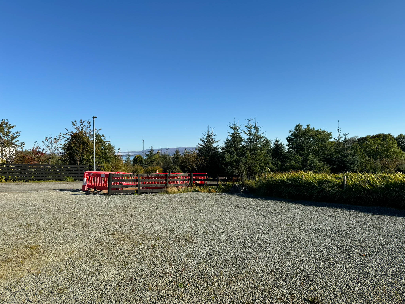
Birnam is an immaculately presented, detached three bedroom bungalow located in Bayview Crescent, a peaceful area in the popular village of Broadford. Set in an enviable position, the property boasts partial sea views over Broadford Bay towards the Island of Pabay and the Applecross hills.
Built in 1975, Birnam is a well presented three bedroom bungalow located in Broadford, South Skye affording partial sea views towards Broadford Bay. The tastefully decorated property is presented in walk-in condition with bright and airy rooms all finished in contemporary tones throughout.
The accommodation within is set out over one floor and comprises of: entrance vestibule, hallway, kitchen/dining room, utility room, conservatory, lounge, bathroom and three bedrooms (2 en-suite). The property further benefits from UPVC double glazing, an electric stove and LPG central heating.
Externally, the garden to the front is mainly laid to gravel providing ample space for several cars to park and boasts breathtaking views of the popular Beinn na Caillich. To the rear, the garden is mainly laid to lawn. The property further benefits from a decking area to the rear which provides a wonderful spot to sit and enjoy the peaceful surroundings. The garden also hosts an attached timber shed, timber summerhouse and a greenhouse.
Birnam would make a stunning family home set in a wonderful position with sea views and must be viewed to fully appreciate the setting on offer.
Ground Floor
Entrance Vestibule
Entrance vestibule accessed via five concrete steps leading up to half frosted UPVC external sliding door with glazed side panel to the front elevation. Ceramic tile and carpeted flooring. Painted/partly v-lined. Access to lounge, hallway and kitchen/dining room.
2.93m x 2.25m (9’07” x 7’04”) at max.
Hallway
Hallway providing access into kitchen/dining area. Built-in cupboards, one housing boiler. Loft access. Parquet flooring. Wallpapered.
Kitchen/Dining Room
Fully equipped modern kitchen area with a good range of wall and base units with contrasting worktop over. Double basin ceramic sink. Window to the rear elevation. Integrated gas hob with extractor hood over. Integrated dish washer, oven and fridge/freezer. Fully glazed door leads to conservatory. Space for dining. Wood laminate flooring. Painted/wet wall. Access to dining area, conservatory, lounge, utility and hallway.
6.30m x 3.55m (20’07” x 11’07”) at max.
Utility Room
Utility room with window to the rear elevation. Built-in worktop and cupboard. Space for white goods. Wood laminate flooring. Painted.
2.41m x 1.47m (7’10” x 4’09”).
Conservatory
Beautiful and bright fully glazed conservatory with UPVC external door to the side elevation. Wood laminate flooring. Painted.
4.01m x 3.17m (13’01” x 10’04”).
Lounge
Spacious lounge with triple aspect windows to the front, side and rear elevations. Electric stove with tiled hearth. Beautiful sea views towards Broadford Pier. Parquet flooring. Wallpapered. Access to kitchen/dining room and entrance vestibule.
5.94m x 5.09m (19’05” x 16’08”).
Bathroom
Modern bathroom comprising of W.C., wash hand basin and bath with shower attachment. Heated towel rail. Frosted window to the side elevation. Tiled flooring. Painted/wet wall.
2.82m x 1.79m (9’03” x 5’10”).
Study
Study space with shelves and window to the side elevation. Carpeted. Painted.
3.09m x 1.25m (10’01” x 4’01”).
Bedroom One
Double bedroom with window to the side elevation boasting stunning views towards Beinn Na Caillich. Built-in wardrobe. Carpeted. Painted.
3.08m x 3.02m (10’01” x 9’10”) at max.
Bedroom Two
Double bedroom with window to the front elevation boasting sea views. Carpeted. Painted.
4.05m x 3.05m (13’03” x 9’11”) at max.
En-Suite
En-Suite shower room comprising of W.C., wash hand basin and shower cubicle. Heated towel rail. Tiled flooring and walls.
1.74m x 1.73m (5’08” x 5’08”) at max.
Bedroom Three
Spacious double bedroom with windows to the front elevation boasting sea views. Carpeted. Painted.
4.35m x 3.07m (14’03” x 10’00”) at max.
En-Suite
En-Suite shower room comprising of W.C., wash hand basin and shower cubicle. Heated towel rail. Wood laminate. Tiled walls.
2.25m x 1.86m (7’04” x 6’01”) at max.
External
Externally, Birnam boasts spacious garden grounds which are mainly laid to gravel at the front providing ample space for parking. The garden to the rear is neat, well-maintained and mainly laid to lawn and hosts many established trees, shrubs and bushes. There is a summerhouse, greenhouse and attached timber shed providing external storage space. The garden also boasts a decking area from where you can enjoy the peaceful surroundings and views towards the stunning Beinn na Caillich.
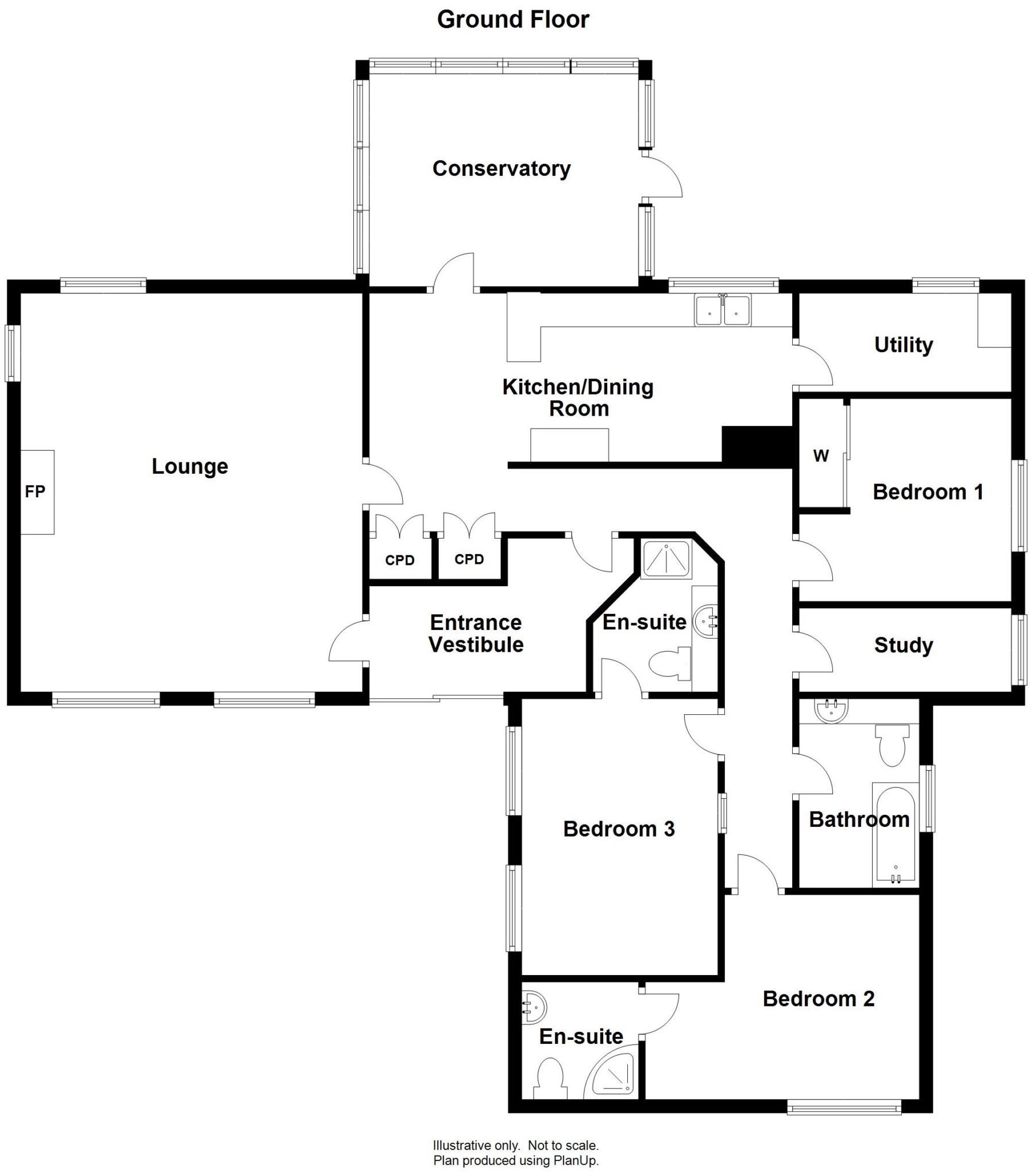
Please note whilst every reasonable care has been taken in the drawing of the above floor plan, the position of walls, doors and windows etc are all approximate. The floor plan is intended for guidance purposes only, may not be to scale and should not be relied upon as anything other than an indicative layout of the property
Location
Birnam is located in a peaceful area of Broadford, one of the main villages on the Island and is popular with locals and visitors alike, providing all the services you would expect of a thriving area, including a supermarket, selection of shops, restaurants and bars, petrol station and churches. Amenities also include a medical centre and newly built hospital. Primary schooling is available in Broadford with secondary schooling in Portree the Islands capital some 25 miles to the north. The Skye Bridge is approximately 9 miles to the east and provides easy access to the mainland. The beautiful Broadford bay is also close by and has two piers, ideal for mooring a boat and overall the area provides many coastal, mountain and woodland walks.
Directions
From the A87 in Broadford, as though you were travelling towards Portree, drive past Asda Petrol Station then take the first left hand turn after the Church of Scotland located on your left hand side signposted 'Glen Road'. Continue up towards the roundabout and take the third exit signposted 'Bayview Crescent'. Birnam is then the first property on the left hand side.




