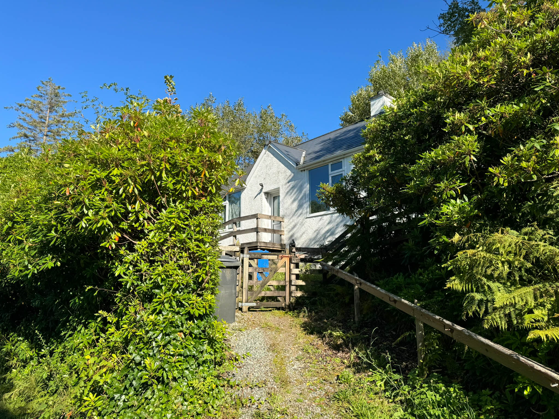
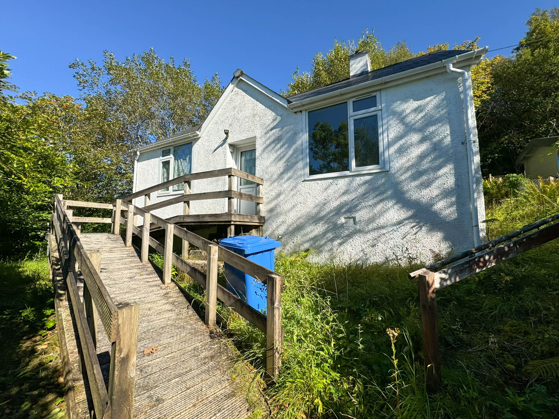
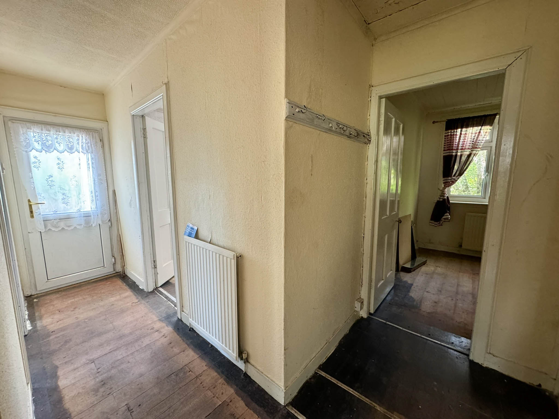
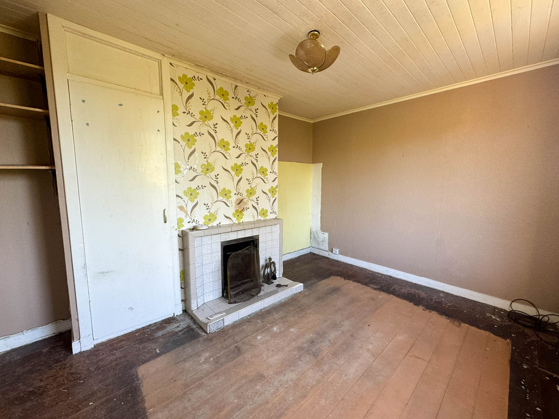
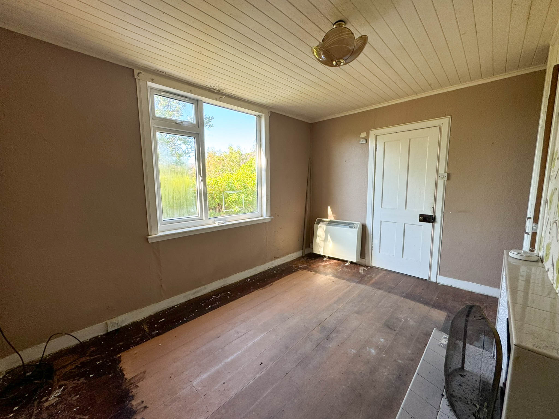
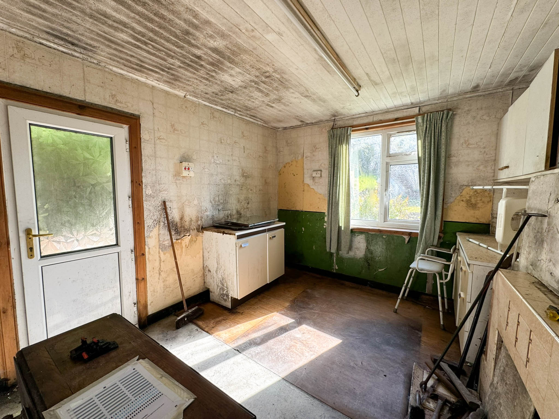
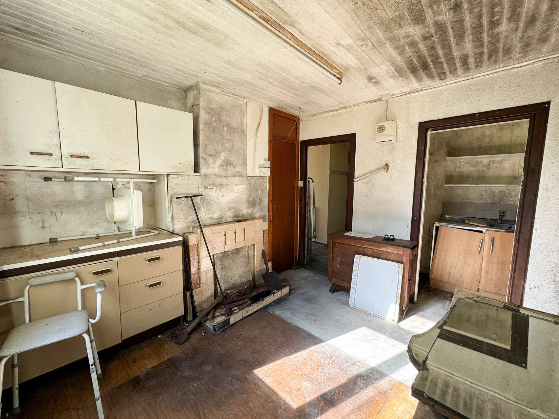
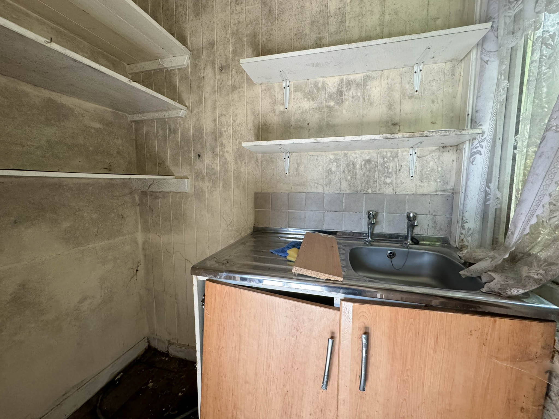
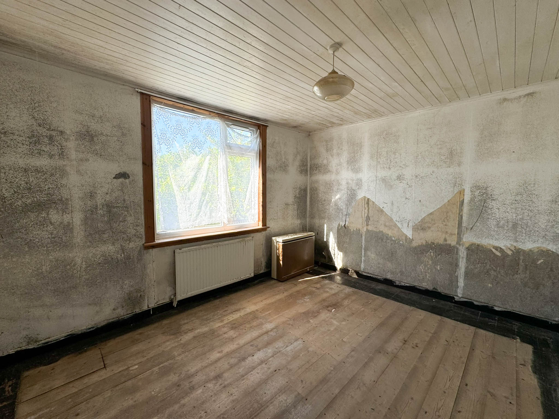

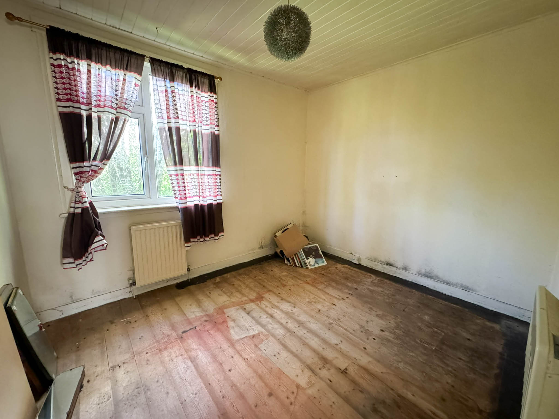

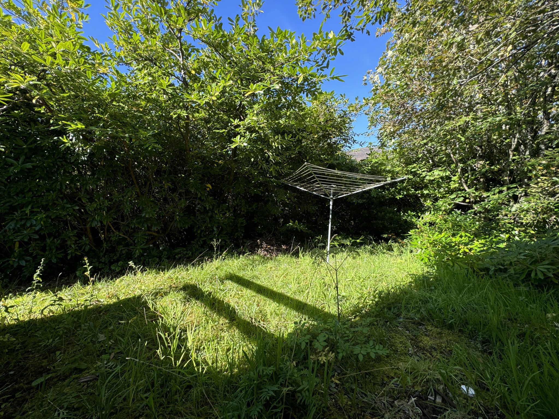
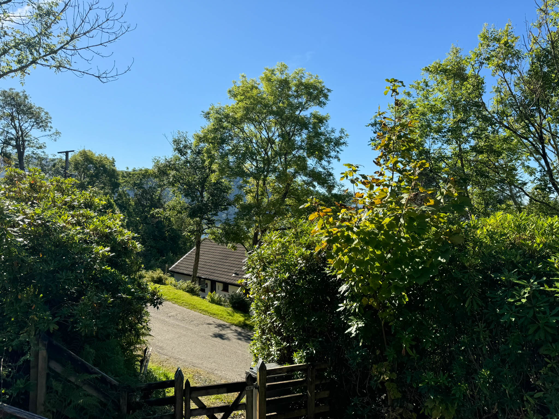
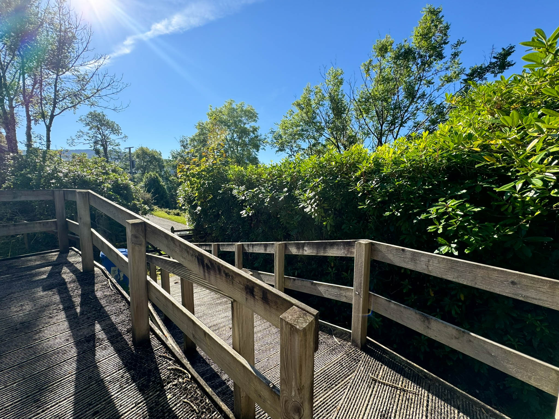
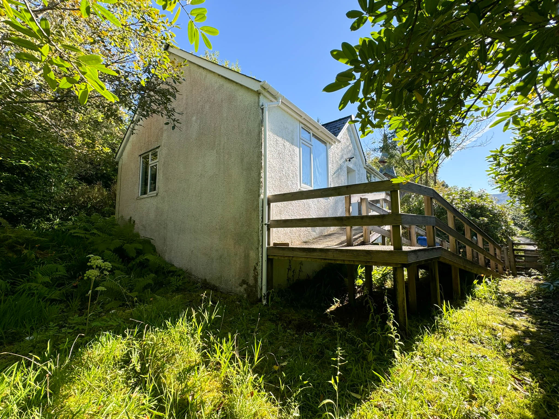
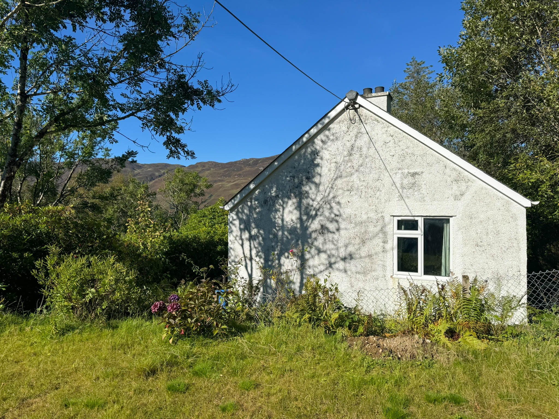
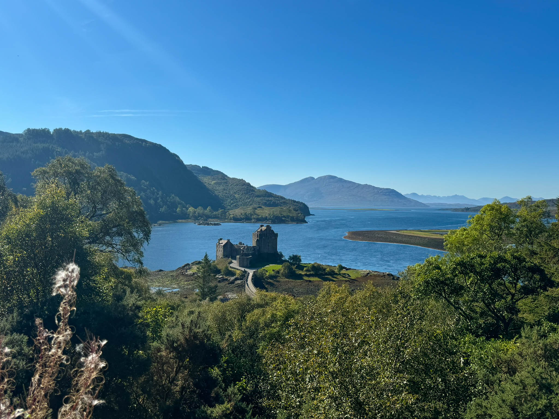
Braeview is a two bedroom detached property set in a wonderful elevated position in the picturesque village of Dornie affording partial sea views, conveniently positioned within walking distance of the breathtaking Eilean Donan Castle.
Braeview is a single storey traditional cottage located in the highly sought-after village of Dornie and offers the following accommodation: entrance hallway, lounge, kitchen, utility area, shower room and two double bedrooms. The property further benefits from electric storage and panel heating, two open fireplaces and UPVC double glazing throughout.
Externally the property is set within private garden grounds which are mainly laid to lawn hosting many established trees, shrubs and bushes. There is a timber built ramp leading up to the front external door providing access to the property.
Braeview affords the opportunity to renovate and create a beautiful home to match its stunning surroundings and must be viewed.
Ground Floor
Entrance Hallway
Access to the property is taken via a UPVC external door to the front elevation with frosted glass window. Consumer unit housing. Exposed wood floor. Wallpapered. Access to all rooms.
4.26m x 2.58m (13’11” x 8’05”) at max.
Lounge
Lounge area with window to the front elevation boasting stunning sea and mountain views. Fireplace with tiled hearth and surround. Cupboard housing boiler. Exposed wood floor. Wallpapered.
3.81m x 3.15m (12’05” x 10’03”)
Kitchen
Kitchen with window to the side elevation and UPVC external door with frosted glass panel to the rear elevation. Fireplace with tiled hearth and surround. Cupboard housing boiler. Exposed concrete floor. Wallpapered/partly tiled. Access to hallway and utility area.
3.27m x 3.16m (10’08” x 10’04”)
Utility Area
Utility area with window to the rear elevation. Stainless steel sink and drainer. Exposed concrete floor. V-lined.
1.86m x 1.06m (6’01” x 3’05”)
Shower Room
Shower Room comprising of W.C., wash hand basin and level access shower. Frosted window to the rear elevation. Vinyl flooring. Wallpapered/wet wall surround.
1.93m x 1.46m (6’04” x 4’09”)
Bedroom One
Double bedroom with window to the front elevation. Exposed wood floor. Wallpapered.
3.85m x 3.14m (12’07” x 10’03”).
Bedroom Two
Double bedroom with window to the side elevation. Exposed wood floor. Wallpapered.
3.18m x 2.71m (10’05” x 8’10”).
External
Garden
Braeview is set within fully enclosed private garden grounds, mainly laid to grass hosting many established trees, shrubs and bushes. Access to the property is taken from a timber built ramp leading up to the front external door.
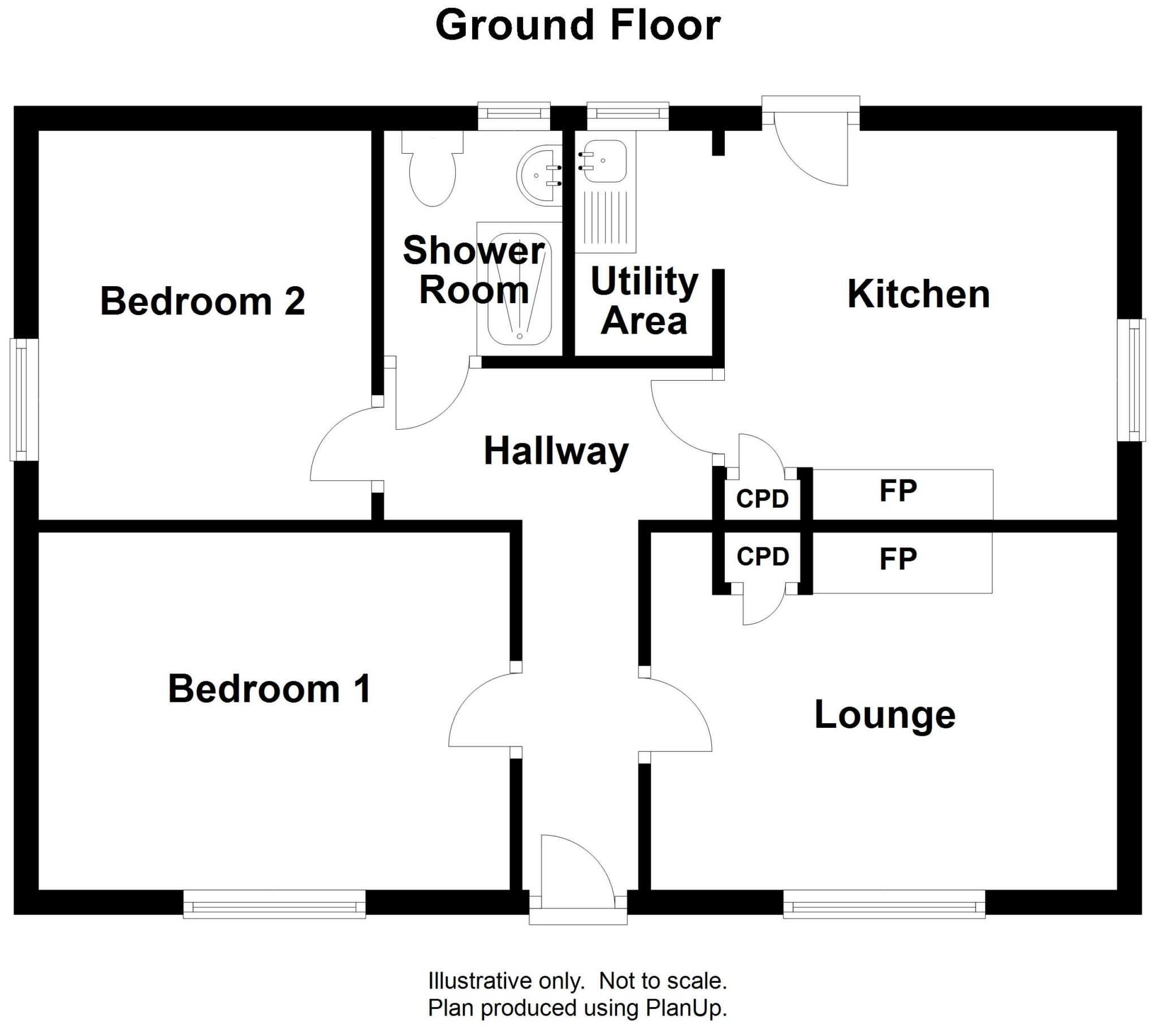
Please note whilst every reasonable care has been taken in the drawing of the above floor plan, the position of walls, doors and windows etc are all approximate. The floor plan is intended for guidance purposes only, may not be to scale and should not be relied upon as anything other than an indicative layout of the property
Location
Dornie is a pretty former fishing village on the banks of Loch Long and is just a short walk from the world famous Eilean Donan Castle. The village has a hotel, bar and village/community hall. The larger village of Kyle of Lochalsh is 9 miles to the west and offers very good services including a garage, supermarket, selection of shops, dental surgery and a medical centre. Kyle also has a swimming pool and gymnasium. The railway station provides a regular service to Inverness the capital city of the Highlands some 82 miles to the east. The Skye Bridge is located in Kyle and provides access onto the Island. Primary schooling is available at nearby Auchtertyre or Inverinate, with secondary schooling available in Plockton.
Directions
From the A87, follow signs to Dornie. Continue straight and take the right hand turn signposted 'Carr Brae Viewpoint'. Follow the road straight up the hill and Braeview is the first property on the left hand side of the road, adjacent to the Church of Scotland.




