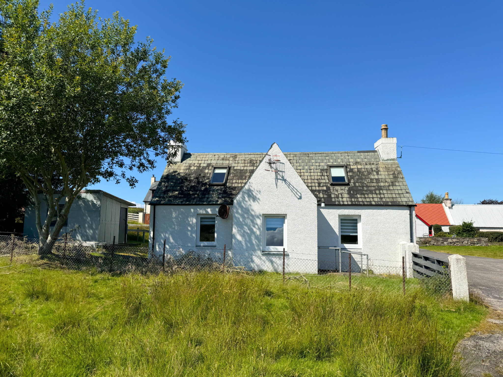
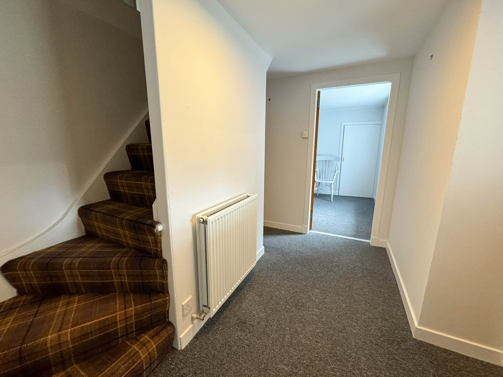
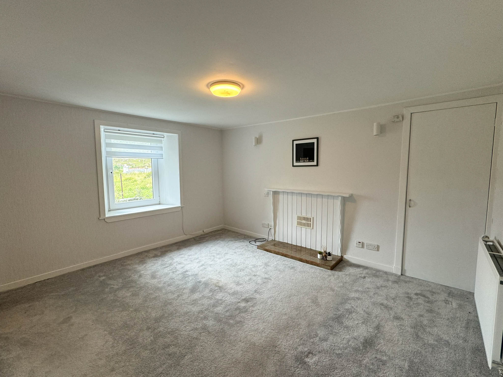
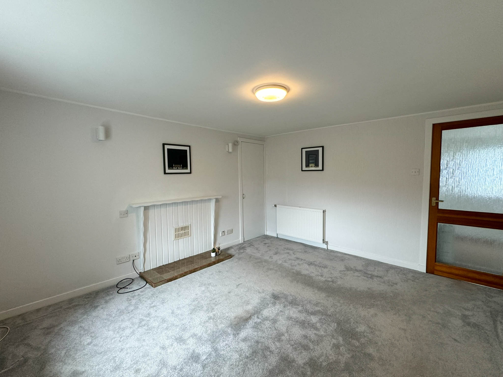
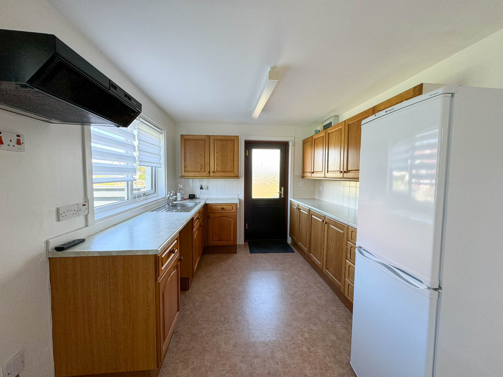
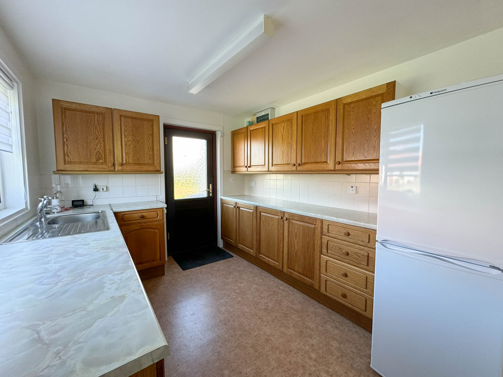
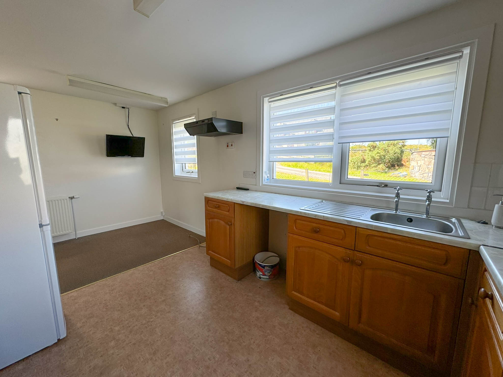
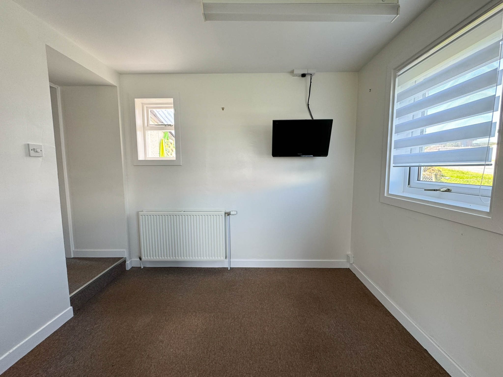
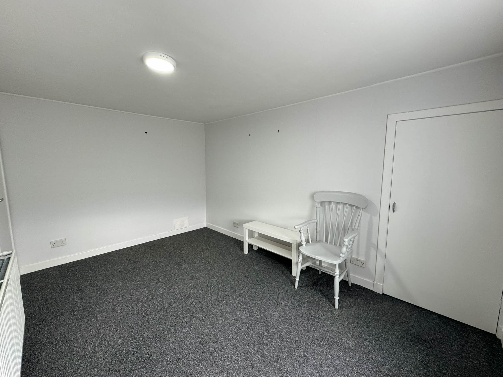
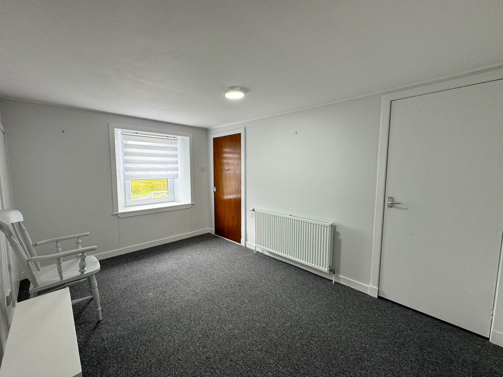
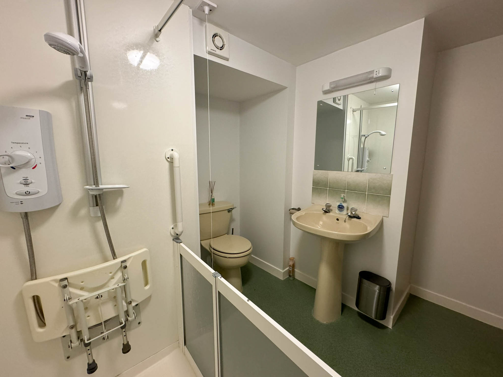
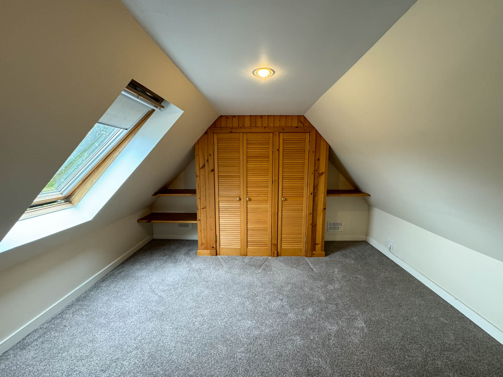
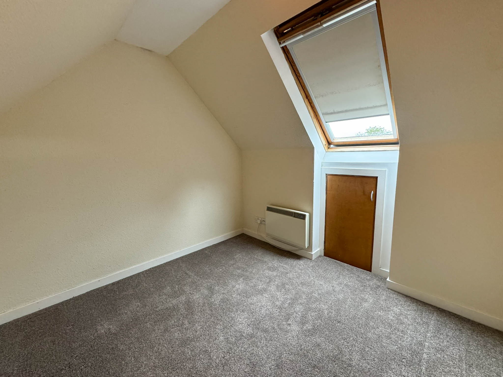
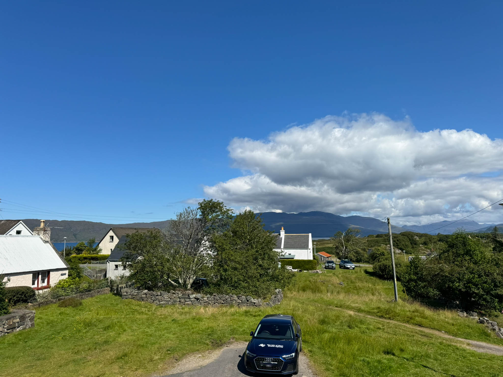
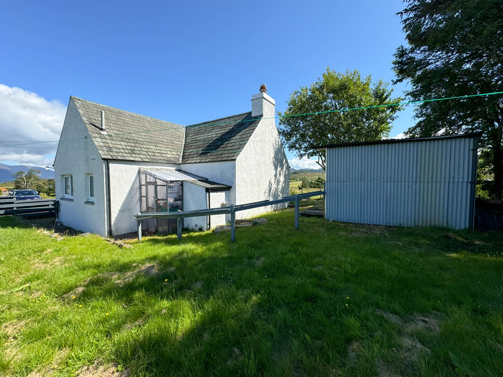
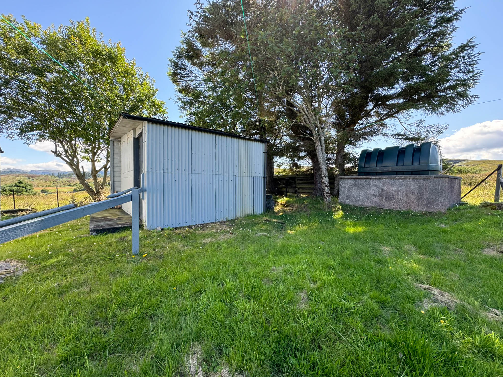
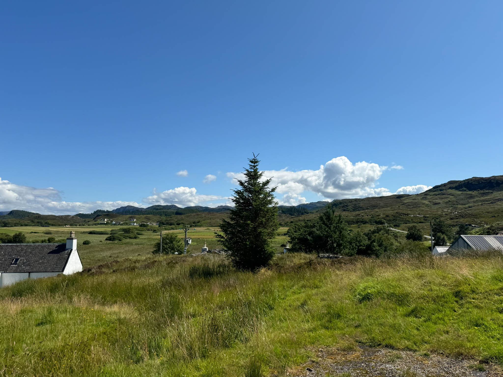
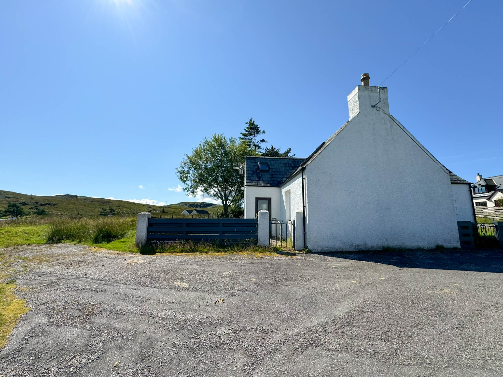
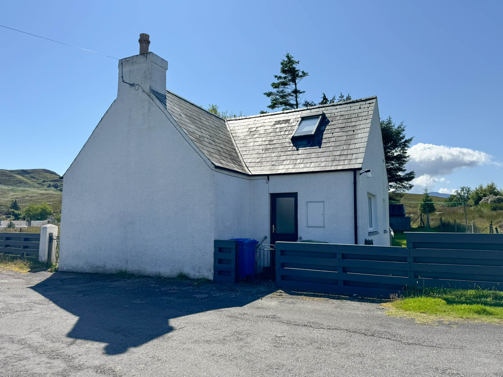
Creagan Cottage offers purchasers a rare opportunity to acquire a lovely four bedroom property located in the tranquil crofting township of Drumbuie, located approximately three miles from the highly desirable village of Plockton.
The subjects for sale comprise of a well presented 1 & 1/2 storey property located in a very scenic and peaceful setting in the pretty crofting village of Drumbuie. From the property there are views across the village and surrounding countryside with Loch Carron, Applecross and Torridon hills in the distance. The property is located approximately 3 miles from both Plockton and Kyle of Lochalsh where all local amenities are on offer.
The accommodation within comprises; entrance porch, hallway, lounge, kitchen/dining area, bedroom and shower room on the ground floor. The first floor hosts a landing and three bedrooms. The property further benefits from double glazing, oil-fired central heating and ample built-in storage space throughout.
Externally, a fully enclosed garden that is mainly laid to lawn surrounds the property and is well planted with trees, shrubs and bushes. There is also an attached external store, garden shed and space for parking at the side of the property.
Creagan Cottage is a wonderful property that would make for a lovely home and must be viewed to fully appreciate the peaceful setting on offer.
Ground Floor
Entrance Porch
Welcoming entrance porch accessed via external door to the side with glass panel. Window to the front elevation. Built-in cupboard. Carpeted. Painted.
1.85m x 1.44m (6’00” x 4’08”).
Hallway
Spacious hallway with built-in understair cupboard. Carpeted. Painted. Access to lounge, bedroom, stairs and shower room.
2.84m x 2.16m (9’03” x 7’00”) at max.
Lounge
Bright and spacious room with window to the front elevation. Built-in cupboard. Tiled hearth and v-lined surround. Carpeted. Wallpapered. Access to hallway and kitchen/dining room.
4.01m x 3.61m (13’01” x 11’10”) at max.
Kitchen/Diner
Large kitchen accessed via external door to side elevation with frosted glass panel, offering ample wall and base units with contrasting worktop over. Windows to the rear and side elevations. Space for appliances. Single stainless steel sink and drainer. Extractor hood over. Space for dining. Consumer unit housing. Linoleum/carpeted. Painted.
5.10m x 3.45m (16’08” x 11’03”) at max.
Bedroom One
Spacious double bedroom with window to the front elevation. Two built-in cupboards. Carpeted. Painted.
3.99m x 2.66m (13’01” x 8’08”).
Shower Room
Disabled access shower room comprising of W.C., wash hand basin and shower cubicle. Vinyl flooring. Painted/wet wall/partly tiled walls.
2.63m x 2.35m (8’07” x 7’08) at max.
First Floor
Landing
Carpeted stairs lead to a landing area. Two built-in storage cupboards. Access to attic space. Carpeted. Woodchip wallpaper.
4.36m x 2.51m (14’03” x 8’03”) at max.
Bedroom Two
Double bedroom with Velux to the front elevation. Built-in cupboard. Coombed ceilings. Carpeted. Painted.
3.56m x 3.51m (11’08” x 11’06”).
Bedroom Three
Double bedroom with Velux to the front elevation. Coombed ceilings. Carpeted. Woodchip wallpaper.
2.85m x 2.85m (9’04” x 9’04”).
Bedroom Four
Bedroom with Velux to side elevation boasting sea and mountain views. Coombed ceilings. Carpeted. Woodchip wallpaper.
2.76m x 2.55m (9’00” x 8’04”).
Garden
The property boasts a well maintained garden that is mainly laid to lawn. The property further benefits from a corrugated iron shed to the side elevation and an attached greenhouse/store. There is a stone chipped path surrounding the property and space for parking to the side elevation, out with the garden boundary.
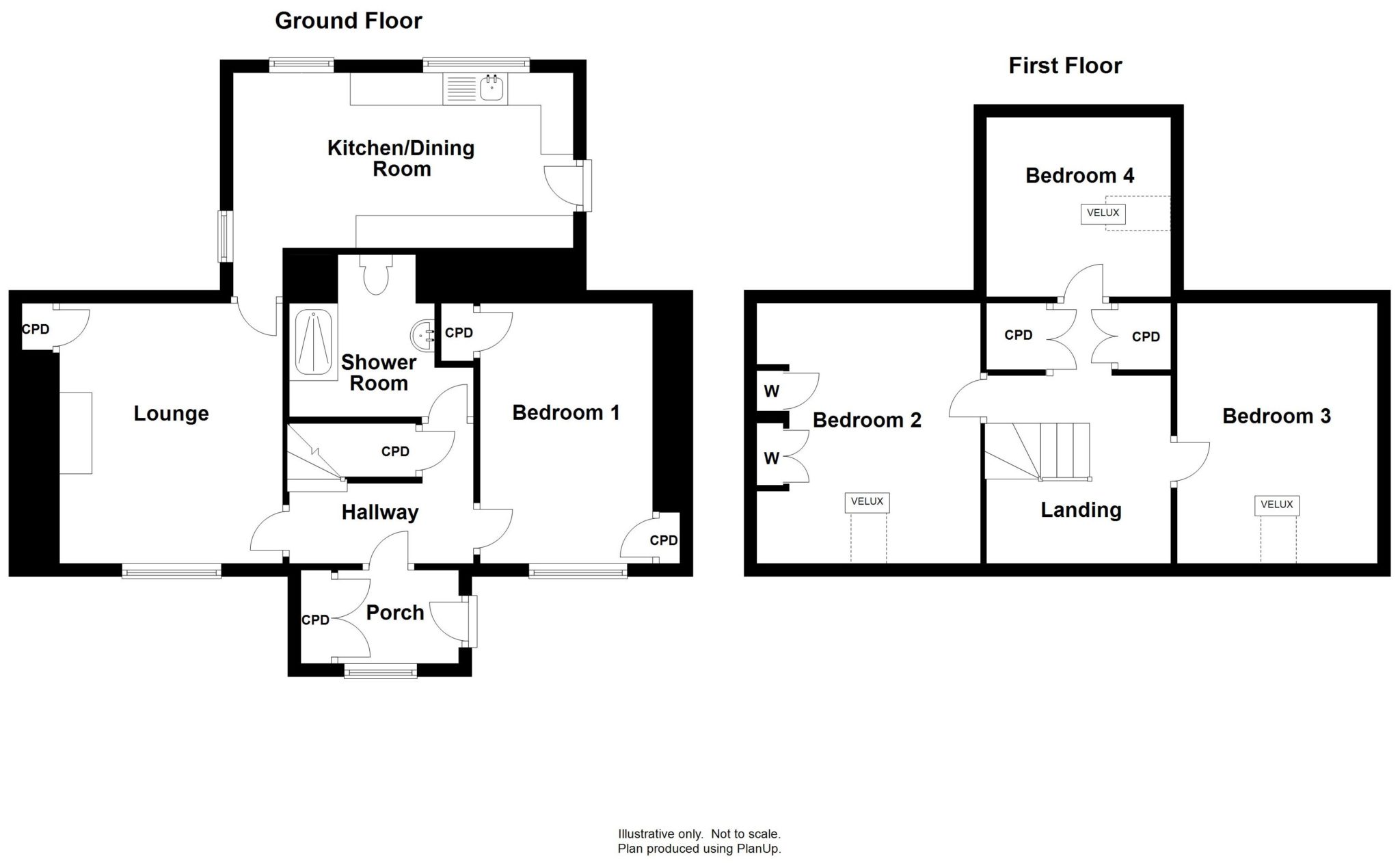
Please note whilst every reasonable care has been taken in the drawing of the above floor plan, the position of walls, doors and windows etc are all approximate. The floor plan is intended for guidance purposes only, may not be to scale and should not be relied upon as anything other than an indicative layout of the property
Location
Drumbuie is a pretty and friendly crofting village surrounded by natural woodland and there is an abundance of birdlife and wildlife to be seen, and yet is close to excellent local services. The famous and popular village of Plockton is some 3 miles away and offers shops, hotels and restaurants as well as both primary and secondary schooling. Enhanced facilities are available in the larger village of Kyle of Lochalsh some 3 miles away and here you will find full amenities you would expect of a thriving area including a supermarket, petrol station, bank, selection of small shops, hotels and restaurants and with facilities of a medical centre, leisure pool and gym. From Kyle a regular bus and train service operates and the train passes through and stops at Duirinish station, which is approximately ½ a mile away from Creagan Cottage, therefore, making connections easier to Kyle and to Inverness the capital of the Highlands, which is approximately 80 miles to the east. The Skye Bridge which connects the mainland to the Isle of Skye is also located in Kyle and provides easy access to the island and all the places of interest it has to offer. Drumbuie village is well positioned to take advantage of the beauty the area has to offer with many mountain, hill and coastal walks available right on the doorstep. For water enthusiasts the shore is within easy reach and there are several bays in the locality including the beach at Drumbuie approximately 1/2 mile away.
Directions
From Main Street, Kyle, follow the road towards Plockton. Continue straight along the road until you reach the sign at the road end for 'Drumbuie'. Proceed down into Drumbuie and continue through the main street, taking a right at the stone byre located on your left. Continue straight and then take the first left hand turn at the garage with the blue door, up the hill and 'Creagan Cottage' is located directly in front.




