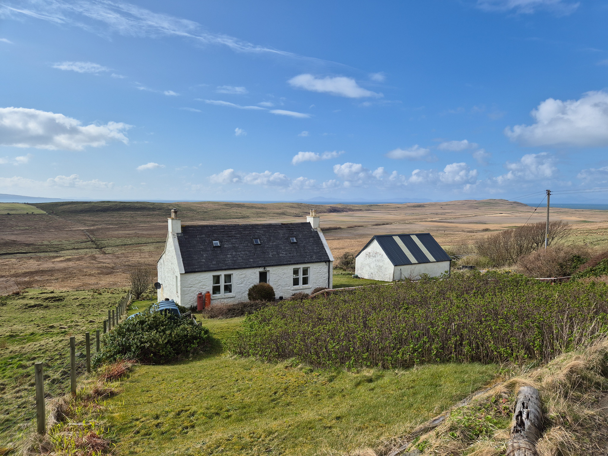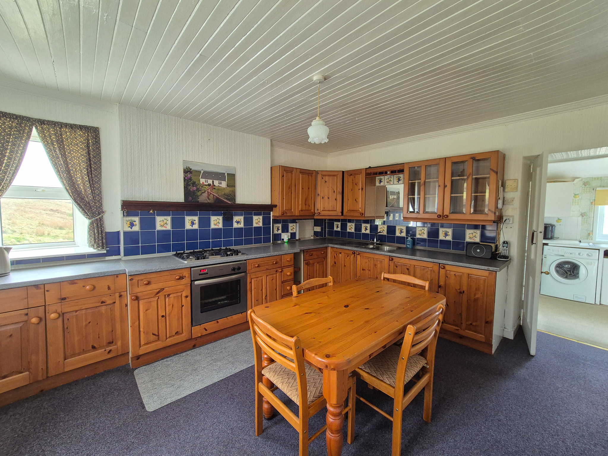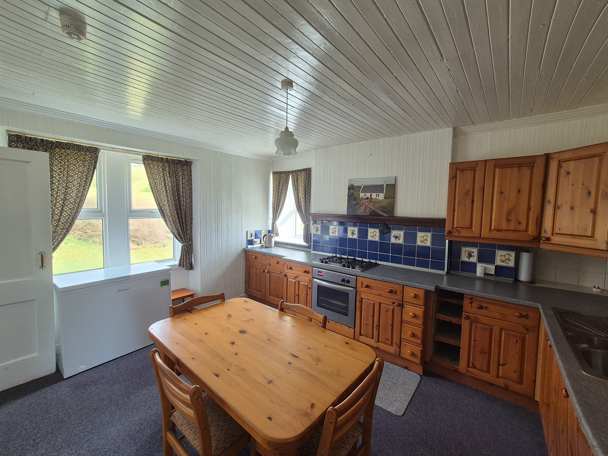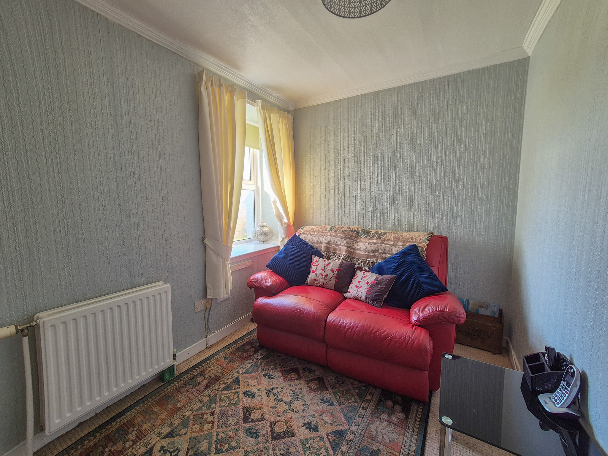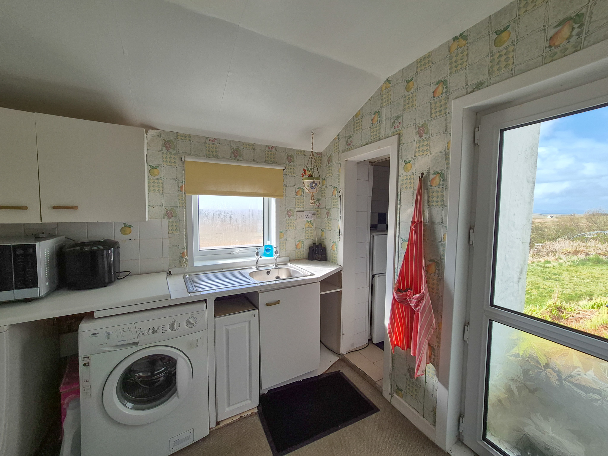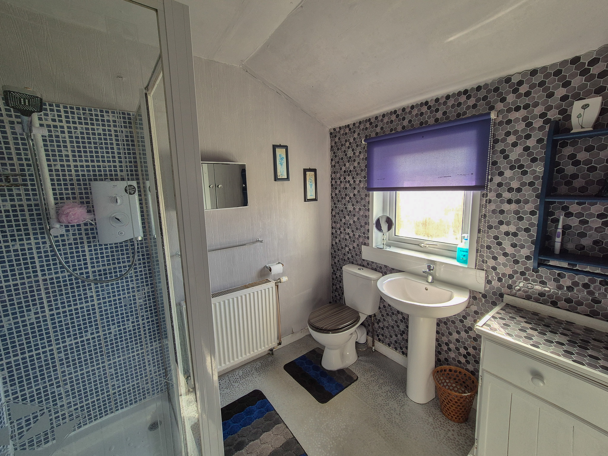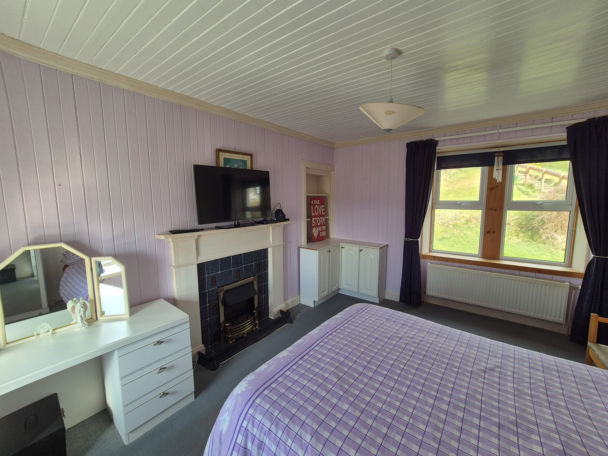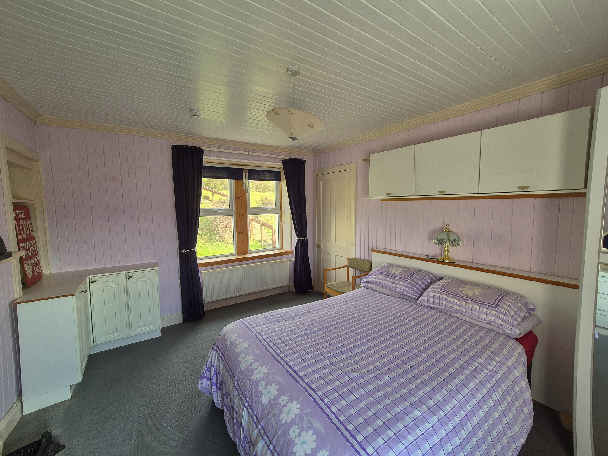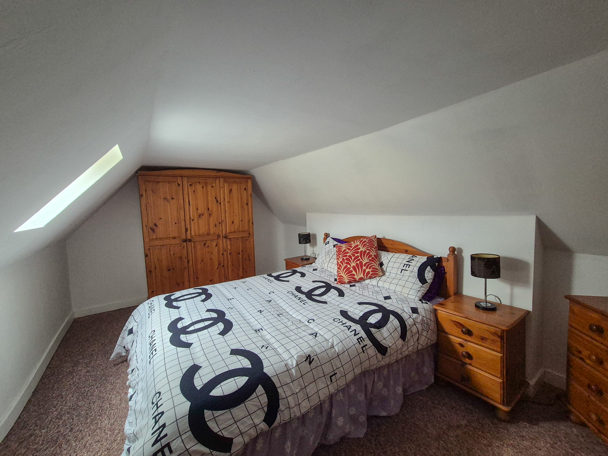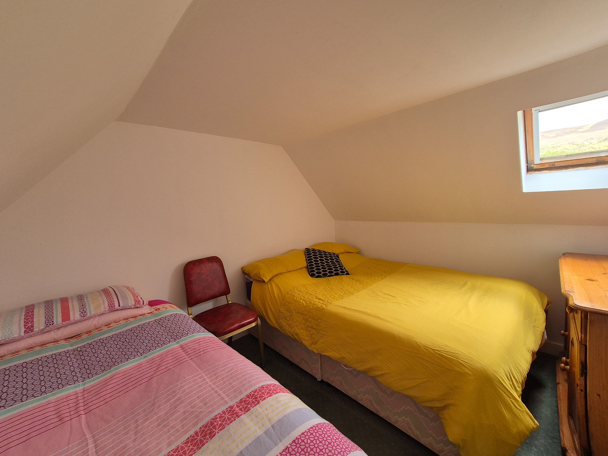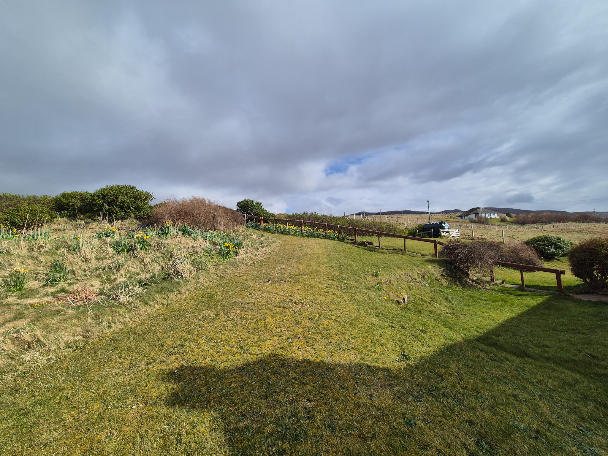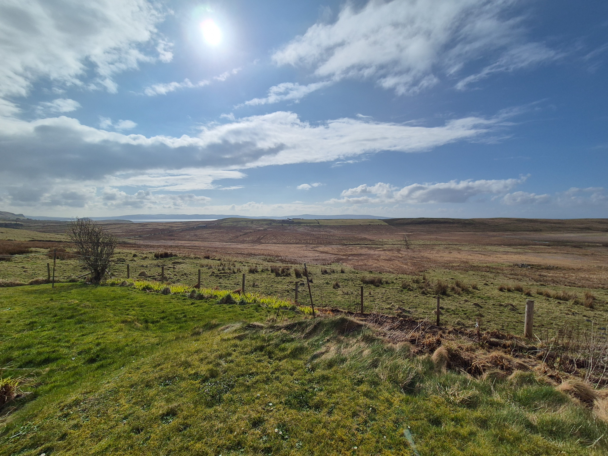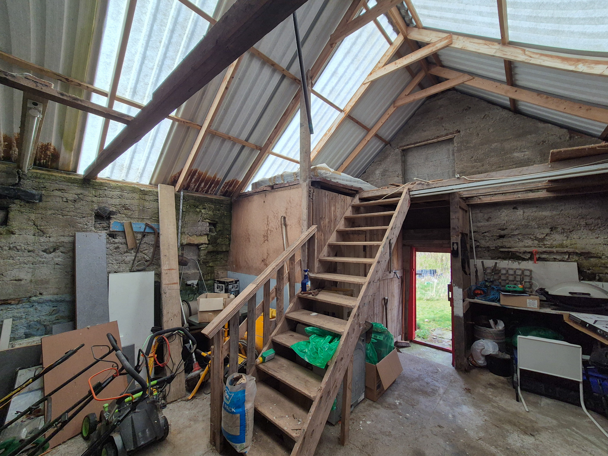11/12 Linicro is a charming two/three bedroom property located in the scenic crofting township of Linicro affording widespread views over the surrounding croft land towards the Minch and Western Isles.
11/12 Linicro is a traditional croft house set in approximately 0.32 hectares of garden ground, or thereby, (to be confirmed by title deed) in the crofting township of Linicro, a short drive from the village of Uig and all amenities on offer. Stunning, panoramic views are afforded over the surrounding croft land towards the Minch and the Trotternish Ridge.
The accommodation within comprises of: entrance hallway, lounge, kitchen, utility, dining room/snug, shower room and double bedroom/lounge on the ground floor. Upstairs are two double bedrooms. The property further benefits from oil-fired central heating and UPVC double glazing.
Externally, the property is set within extensive private garden grounds which are mainly laid to lawn with mature, shrubs and bushes. Within the garden is a detached stone byre which offers the possibility for conversion subject to obtaining the correct planning permissions. Parking is provided in the layby off the main township road.
11/12 Linicro provides the opportunity to purchase a home set in a peaceful location boasting expansive views and must be viewed to appreciate what is on offer.
Ground Floor
Entrance Hall
A half glazed UPVC door leads into the hallway. Access to lounge and kitchen. Stairs to first floor. Under stair storage cupboard. Consumer unit. Wallpapered. Carpeted.
1.86m x 3.50m (6’01” x 11’05”) at max.
Kitchen
Large bright fitted kitchen with a good range of wall and base units with contrasting worktop over. Integrated electric oven and five ring gas hob. Stainless steel one and a half bowl sink and drainer. Tiled splashback. Dual aspect with windows to the front and side elevation affording views to the garden. Vinyl flooring. Traditional v-lining to ceiling. Wallpapered. Access to utility room and dining room / snug.
3.68m x 4.22m (12’00” x 13’10”).
Dining Room / Snug
Accessed from the kitchen. Cosy room with window to rear. Carpeted. Wallpapered.
3.51m x 2.25m (11’06” x 7’04”).
Utility
Utility room at rear of property with space for white goods. uPVC glazed door to rear garden. Floor units with work top and stainless steel single bowl sink and drainer. Oil boiler. Window to rear. Storage cupboard. Carpeted. Wallpapered. Access to shower room.
2.36m x 2.58m (7’08” x 8’05”).
Shower Room
Good size shower room with window to rear overlooking garden. White suite comprising W.C. and wash hand basin. Shower cubicle with electric shower. Tiled at shower. Walls are painted and vinyl, tile-effect wallpaper.
2.36m x 2.33m (7’09” x 7’07”).
Lounge / Bedroom One
Bright, dual aspect room. Feature fireplace with tiled hearth and surround and inset electric fire. Traditional v-lining to walls and ceiling. Painted. Recessed shelving.
4.21m x 3.38m (13’09” x 11’01”).
First Floor
Landing
Carpeted stairs lead to first floor landing. Loft hatch. Storage cupboard. Skylight to front. Access to two double bedrooms.
Bedroom Two
King-size bedroom with Velux window to front. Carpeted. Wallpapered and painted. Coombed ceiling.
4.71m x 3.03m (15’05” x 9’11”).
Bedroom Three
Small double bedroom with Velux window to front. Carpeted. Wallpapered. Coombed ceiling.
2.60m x 3.06m (8’06” x 10’00”).
External
Stone Byre
To the side of the property is a large stone byre which may offer the opportunity for conversion subject to obtaining the necessary planning permissions. Electric supply.
6.25m x 5.34m (20’06” x 17’06”).
Garden
11/12 Linicro sits within generous garden grounds of approximately 0.32 hectares (to be conformed by title deed) which are mainly laid to lawn with established shrubs and bushes. Off road parking is provided on the layby / driveway beside the main township road. Steps from here lead to the property.
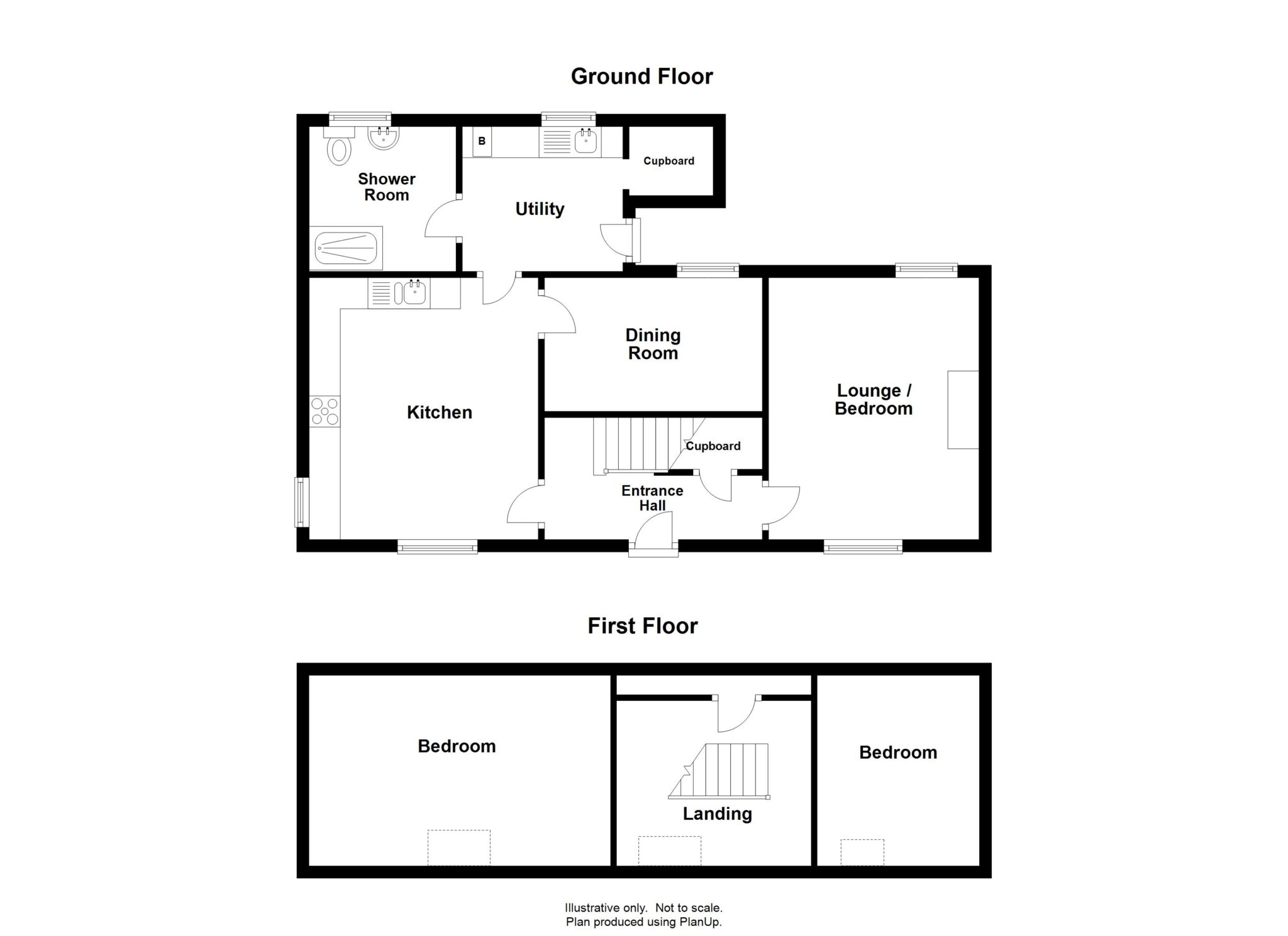
Please note whilst every reasonable care has been taken in the drawing of the above floor plan, the position of walls, doors and windows etc are all approximate. The floor plan is intended for guidance purposes only, may not be to scale and should not be relied upon as anything other than an indicative layout of the property
Location
Linicro is a small, friendly community located within the coastal township of Kilmuir, just north of Uig. Facilities in Kilmuir include a primary school, village hall and church. Uig is just a short drive south and is the main ferry terminus with regular sailings to the outer isles of Harris & Lewis via Tarbert and the Uists’ via Lochmaddy. Local services in Uig include a general store, petrol station, pub, bakery and the local Skye Brewery. More enhanced services including supermarket, many restaurants, banks, a cottage hospital and secondary school can be found in Portree, the island’s capital some 20 miles south. It is also only a short distance to the heart of the Quiraing and the Trotternish Ridge and only a short drive to the north you have the ruinous Duntulm Castle.
Directions
Follow the A855 from Uig through Totescore. On entering Linicro continue past signs for Monkstadt and 11/12 Linicro is on your left hand side below the road. There is a parking area off the road at the front of the property.





