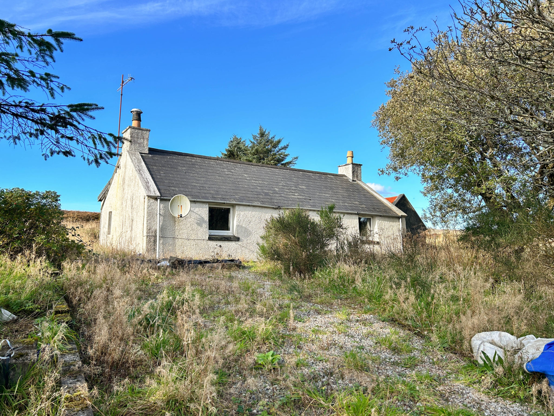
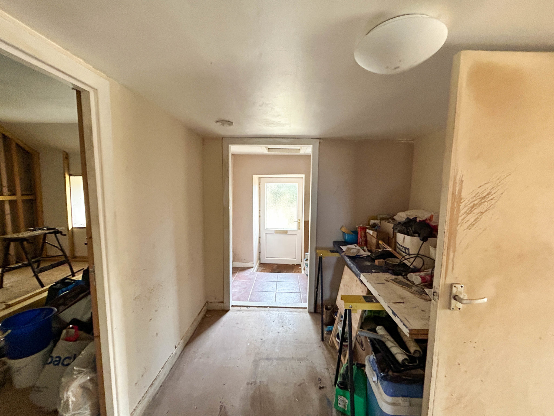
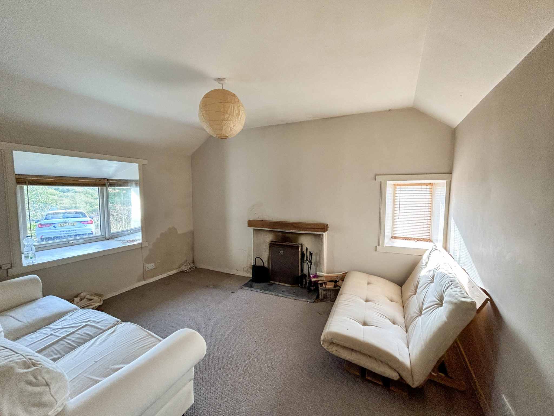
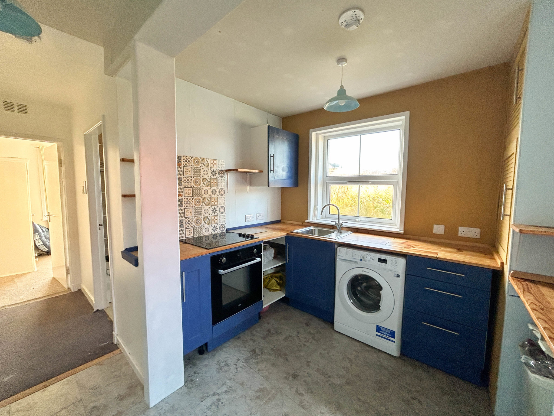
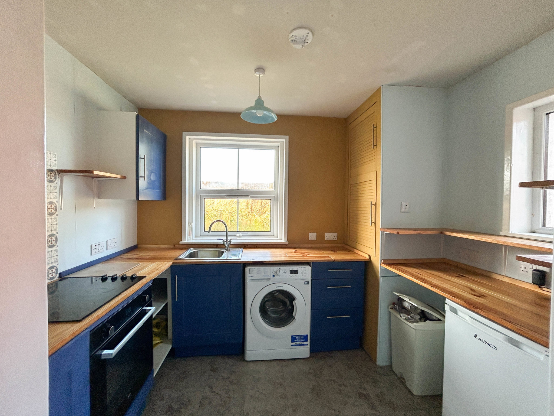
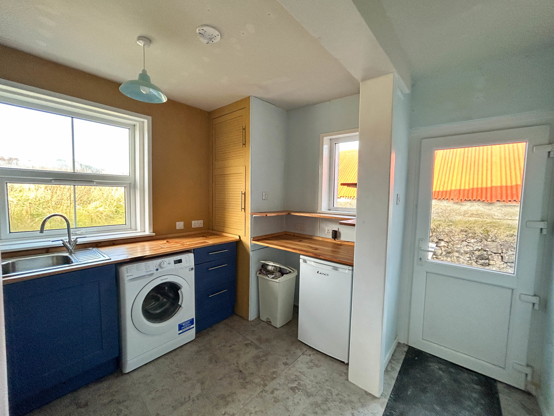
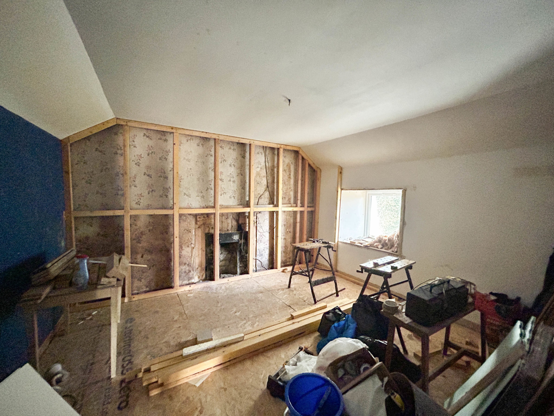
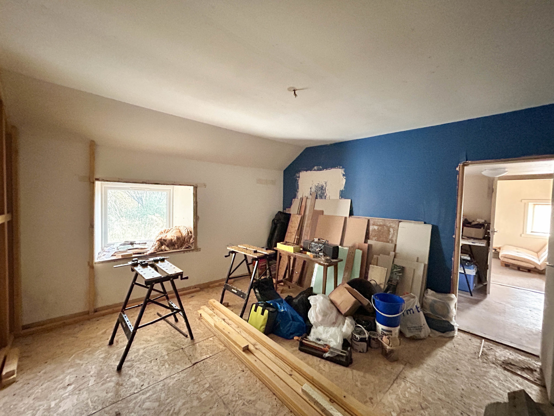
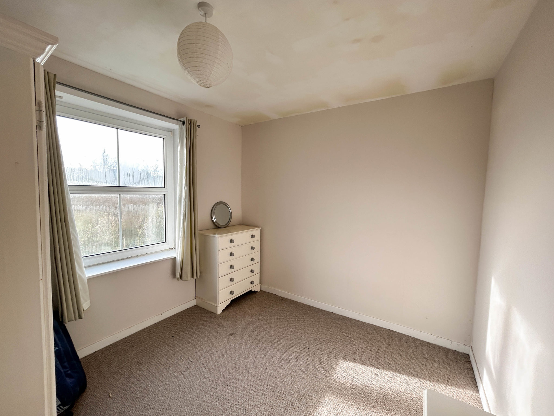
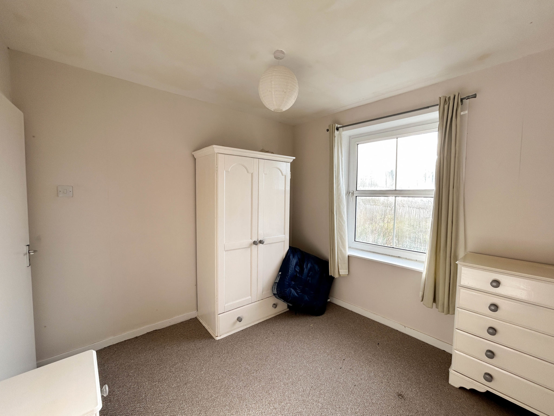
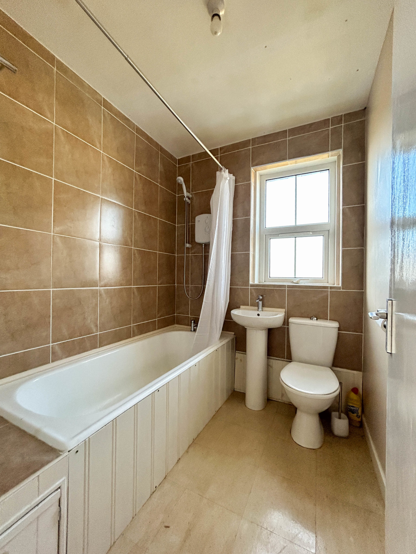
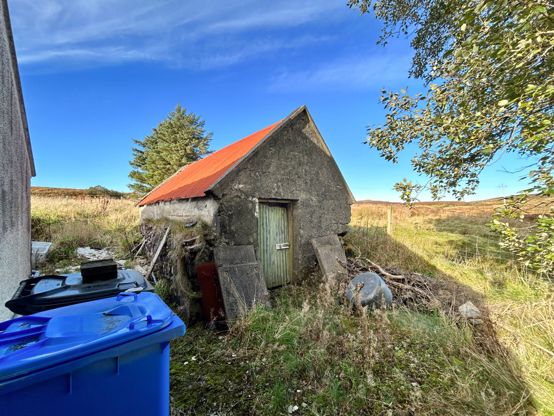
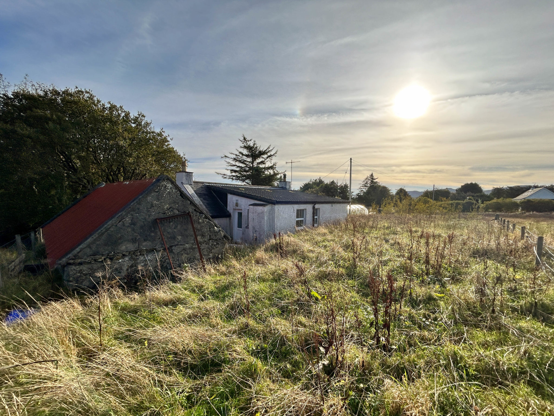
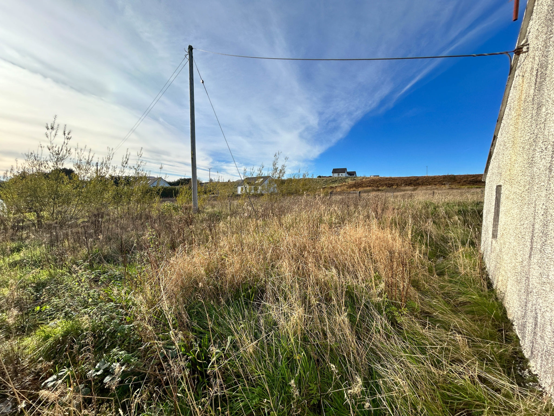
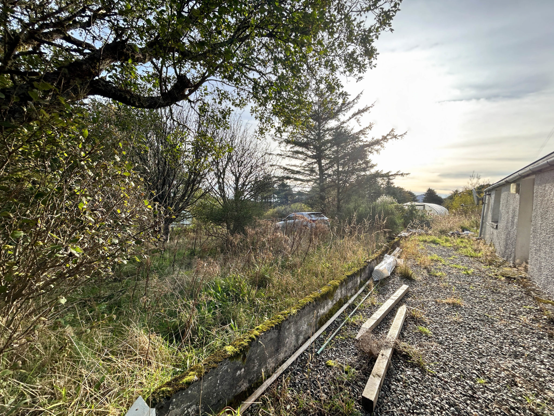
NEW FIXED PRICE
1 Roskhill is a traditional detached two bedroom cottage situated within generous garden grounds located within 3 miles of Dunvegan and all the amenities the village has to offer.
1 Roskhill is a delightful cottage occupying a private and quiet setting. The property is in need of a degree of renovation and modernisation works however offers prospective purchasers an exciting project. Some works have been carried out by the current owner with a new boiler and plumbing fitted 2 years ago along with a new fuse box and rewiring. The accommodation within is set over one level and comprises of: entrance vestibule, hallway, kitchen, lounge, bathroom and two bedrooms.
Externally, the property is surrounded by private garden grounds which are currently overgrown and hosts mature trees, shrubs and bushes. Parking is available to the front of the property on the gravel driveway. The garden grounds also host a detached stone outbuilding which offers the potential for further development (subject to the relevant consents).
1 Roskhill presents a wonderful opportunity to purchase a charming cottage and must be viewed to fully appreciate what is on offer.
Ground Floor
Entrance Vestibule
A half glazed UPVC door provides entry into the vestibule. Access through to hallway. Consumer unit. Loft access. Tile flooring. Painted.
2.21 x 1.27m (7’02” x 4’01”).
Hallway
Hallway providing access to all internal accommodation. Painted. Carpet/woodchip flooring.
4.74m x 2.23m (15’05” x 7’03”) at max.
Lounge
Dual aspect lounge with windows to the front and side elevation. Open fire place slate hearth and wooden mantle. Carpeted. Painted.
3.86m x 3.02m (12’07” x 9’10”).
Kitchen
Dual aspect kitchen with windows to rear and side elevations. Small range of wall and base units with contrasting worktop over. Integrated electric over and hob. Stainless steel sink and drainer. Half glazed UPVC door to side elevation. Built in storage cupboard housing the hot water tank. Painted. Vinyl flooring.
2.96m x 3.01m (9’08” x 9’10”) at max.
Bedroom One
Spacious double bedroom with window to the front elevation. Woodchip floor. Plasterboard walls which require finishing.
3.96m x 3.72m (12’11” x 12’02”).
Bedroom Two
Double bedroom with window to the side elevation. Carpeted. Painted.
2.98m x 2.81m (9’09” x 9’02”).
Bathroom
Bathroom with frosted window to rear elevation. White suite comprising of W.C. wash hand basin and bath with electric shower over. Partially tiled walls. Painted. Vinyl flooring.
1.99m x 1.78m (6’06” x 5’09”).
External
Garden
Set within fully enclosed garden grounds which are mainly laid to lawn which is overgrown at present and hosts a number of mature trees, shrubs and bushes. Off street parking is available to the front of the property. The gardens also host a detached outbuilding which offers the potential for further development (subject to the relevant consents).
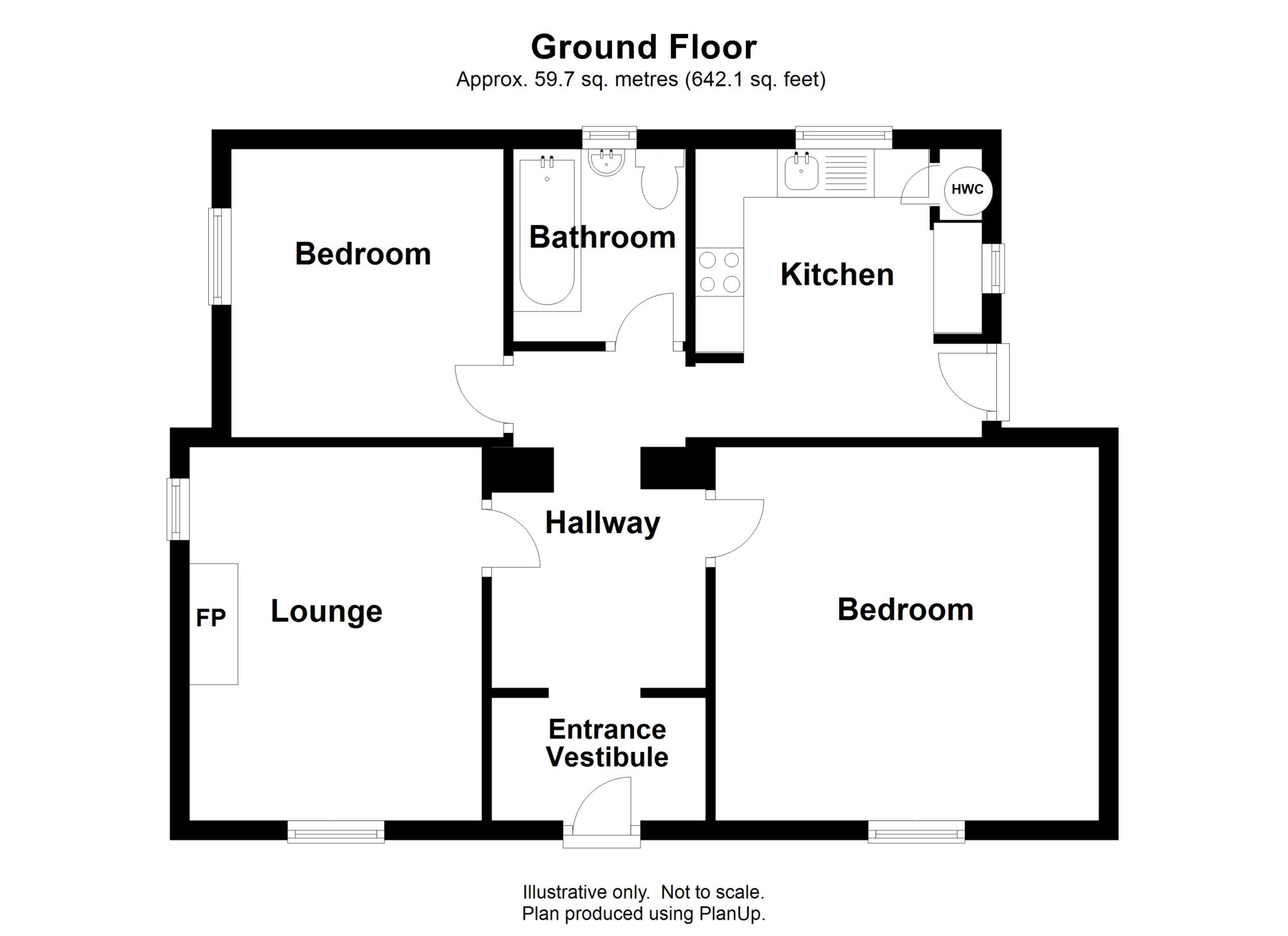
Please note whilst every reasonable care has been taken in the drawing of the above floor plan, the position of walls, doors and windows etc are all approximate. The floor plan is intended for guidance purposes only, may not be to scale and should not be relied upon as anything other than an indicative layout of the property
Location
Roskhill is a small crofting township located on the outskirts of the village of Dunvegan. Dunvegan has a good selection of local services including grocer’s shops, hotels, a baker’s shop, restaurants, petrol station, a primary school and modern medical centre and is home to the historic Dunvegan Castle – seat of the Clan MacLeod and one of the oldest inhabited castles in Europe. Portree, the island’s capital town is some 22 miles away and here you will find enhanced services including supermarkets, shops, banks, primary and secondary schools, cottage hospital, swimming pool and library.
Directions
The township of Roskhill is located just south of Dunvegan. Heading south from Dunvegan on the A863 you will pass a turning on your right sign posted Roag. Just a short distance further south you will come to the turning for Roskhill on you left (there is a sign for Roskhill House). Take this turning and 1 Roskhill is the last house on your left hand side.




