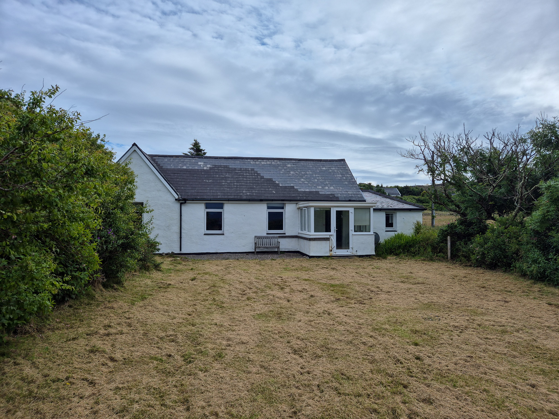
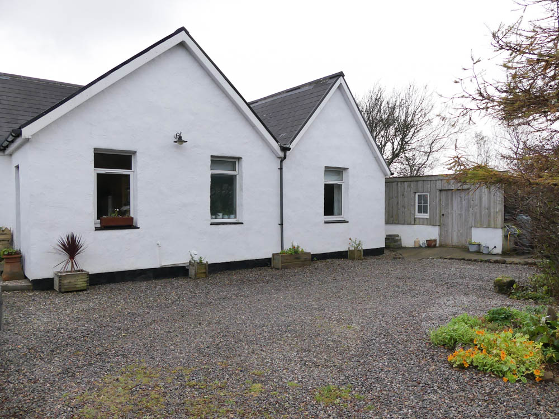
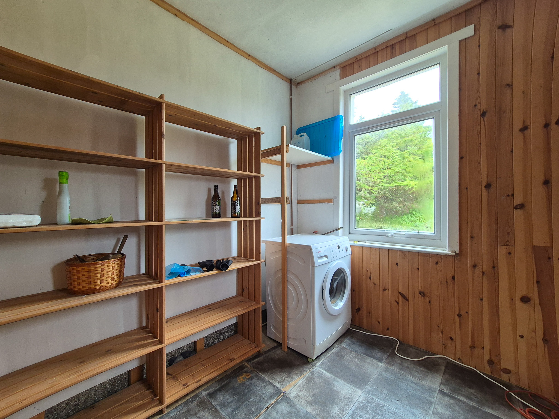
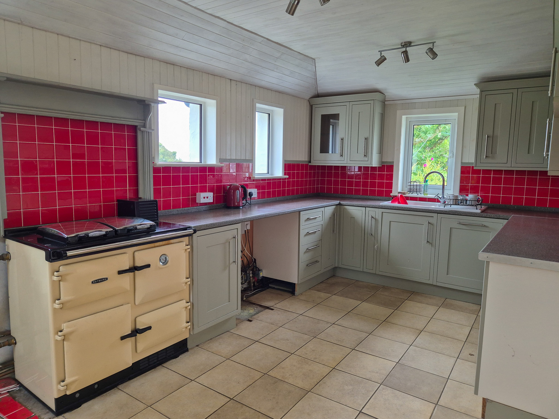
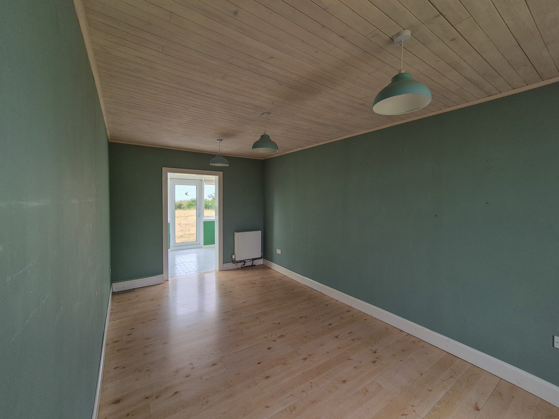
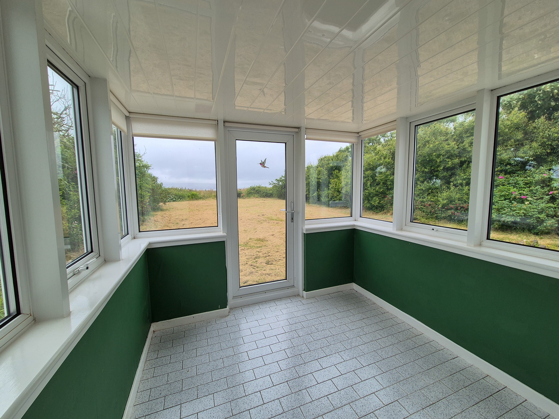
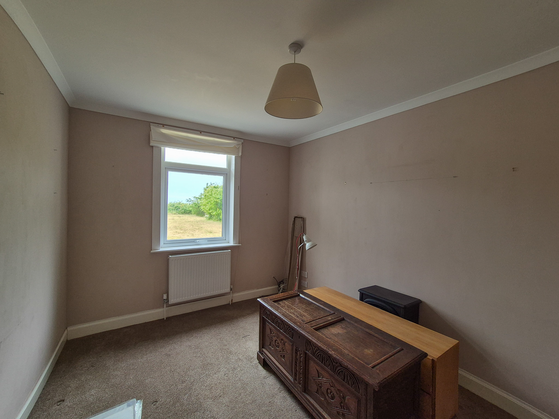
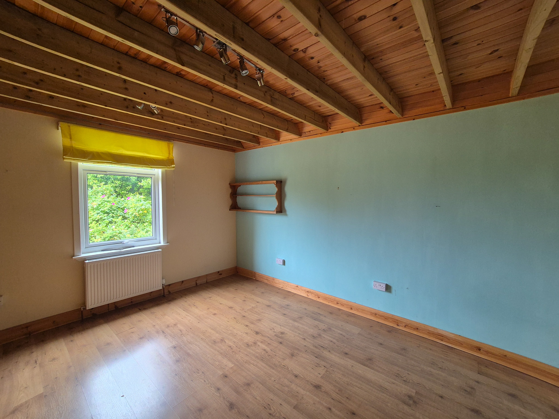
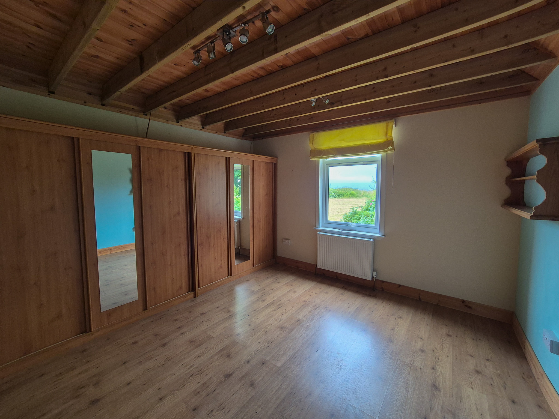
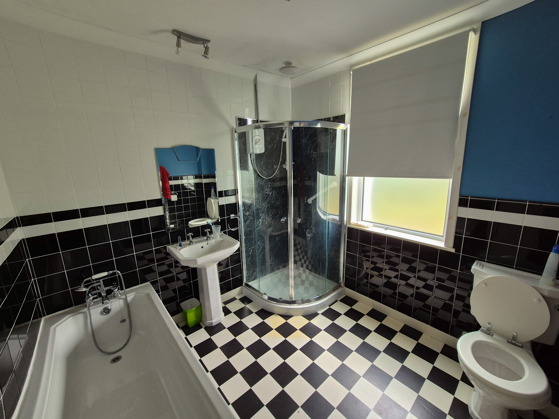
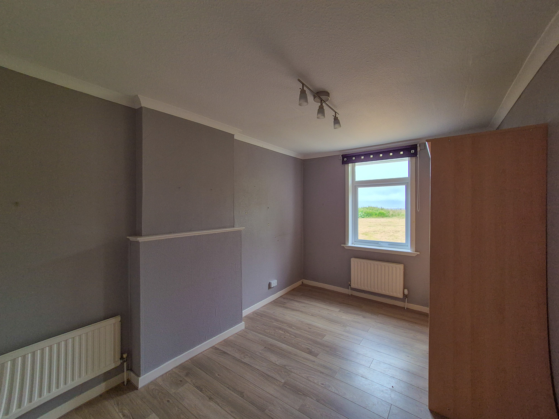
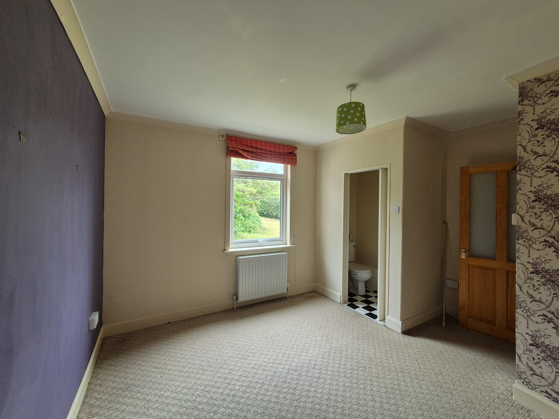
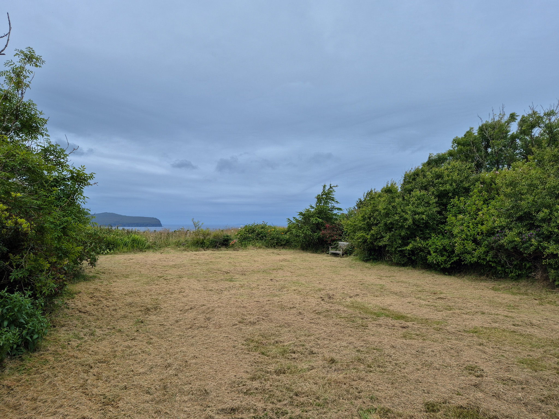
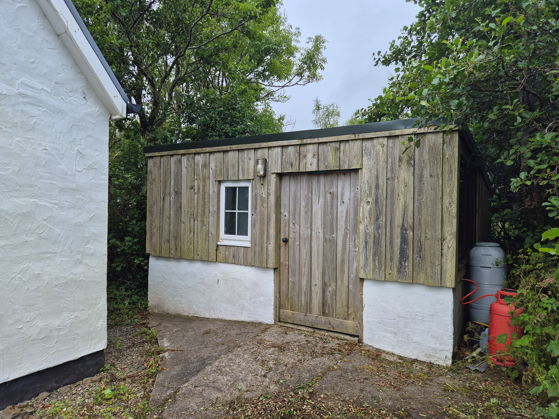
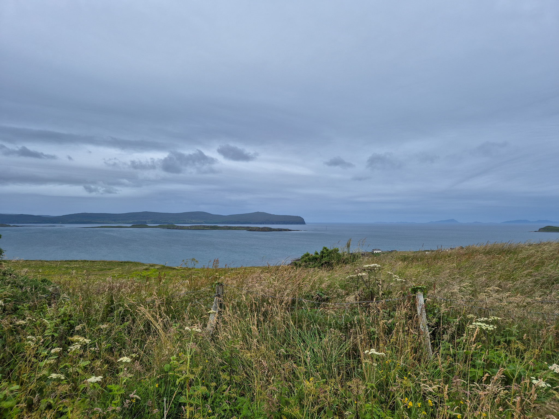
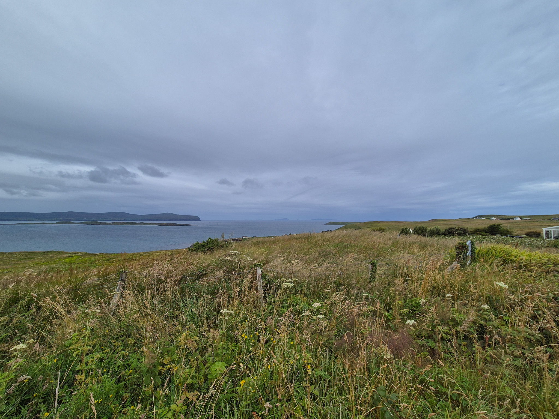
9 Hallin Park is a detached, extended three bedroom bungalow in the quiet Hallin area of the Waternish peninsula. Set within extensive garden grounds the property boasts stunning views over Loch Bay towards the Outer Isles.
9 Hallin Park is a generously proportioned detached three double bedroom property in a peaceful location affording beautiful views over Loch Bay towards the Outer Isles. The spacious property is ideally suited to be a family home and is sited down a short driveway from the main township road.
The accommodation within comprises of; entrance porch, hall, kitchen diner, dining room, sun porch, lounge, bathroom and three double bedrooms, one of which has an en suite W.C. The property further benefits from uPVC double glazing and an oil fired Rayburn providing heating and hot water.
Accessed down a neat driveway walled by well established hedges and bushes either side the garden grounds to the front houses a large poly tunnel, 2 sheds, one with electricity and ample parking to the front of the property. The rear garden features a large lawn bordered by mature shrubs, flowers and trees and a seating area at the bottom is the perfect place to enjoy the spectacular sea views. The garden grounds extend to approximately 0.5 acres or thereby (to be confirmed by title deeds). Adjacent to the sun porch is another small, gravelled seating area.
Although in need of modernisation the property will make a lovely family home and really must to be viewed to fully appreciate the offering.
Entrance Porch
A welcoming entrance porch with a window to the front elevation giving a view to the front garden. Vinyl flooring. Traditional v-lining to walls. Painted. Loft hatch.
2.21m x 2.54m (7’03” x 8’04”).
Hall
Hallway giving access to the dining room, lounge and porch and inner hallway. Carpeted. Painted.
1.44m x 2.93m (4’08” x 9’07”).
Kitchen / Diner
Large, bright, triple aspect dining kitchen with a generous range of wall and floor units. Oil fired Rayburn. Ceramic single bowl sink and drainer. Tiled at splash back. Traditional v-lining to ceiling and walls. Tiled flooring. Painted. Accessed from dining room. The kitchen affords views over the garden towards the sea.
2.89m x 5.51m (9’05” x 18’00”).
Dining Room
Spacious dining room with window the front elevation. Laminate flooring. Painted. Traditional v-lining to the ceiling. Access to sun room.
2.88m x 5.54m (9’05” x 18’01”).
Sun Porch
Sun lit porch with a door leading to the rear garden. Tiled flooring. Painted. Views to the garden and beyond over Loch Bay towards the Duirinish peninsula and Outer Isles.
2.35m x 2.44m (7’08” x 8’00”).
Lounge
Cosy lounge with window to the rear affording views to the garden. Carpeted. Painted.
3.98m x 2.87m (13’00” x 9’05”).
Inner Hall
Inner hallway providing access to three bedrooms and bathroom. Carpeted. Painted.
1.11m x 4.11m (3’07” x 13’05”) at max.
Bathroom
Family bathroom comprising W.C, wash hand basin, bath and separate quadrant shower cubicle with electric shower. Frosted window to front elevation. Chequerboard effect vinyl flooring. Tiled and painted walls. Respatex wet wall at shower.
2.74m x 2.57m (8’05” x 8’11”).
Primary Bedroom
Generously proportioned primary bedroom with window to rear elevation giving a view to the garden. Laminate flooring. Painted. Large, free standing wardrobes. Traditional v-lining to ceiling and exposed beams.
4.50m x 4.00m (14’09” x 13’00).
Bedroom Two
King size bedroom with window to rear elevation and view to garden. Laminate flooring. Painted wallpaper. Freestanding wardrobe. Fireplace which has been covered over.
4.54m x 2.84m (14’10” x 9’03”).
Bedroom Three
Double bedroom with window to front elevation giving view to garden. Carpeted. Painted and wallpapered. Access to en suite W.C.
3.77m x 4.09m (12’04” x 13’04) at max.
En Suite W.C.
En suite comprising W.C and wash hand basin. Chequerboard effect vinyl flooring. Painted. Accessed via a folding door.
1.46m x 0.91m (4’09” x 2’11”).
External
Garden
The garden grounds to the front houses a large poly tunnel, 2 sheds, one with electricity and ample parking to the front of the property. The rear garden features a large lawn bordered by mature shrubs, flowers and trees and a seating area at the bottom is the perfect place to enjoy the spectacular sea views. The garden grounds extend to approximately 0.5 acres or thereby (to be confirmed by title deeds). Adjacent to the sun porch is another small, gravelled seating area.
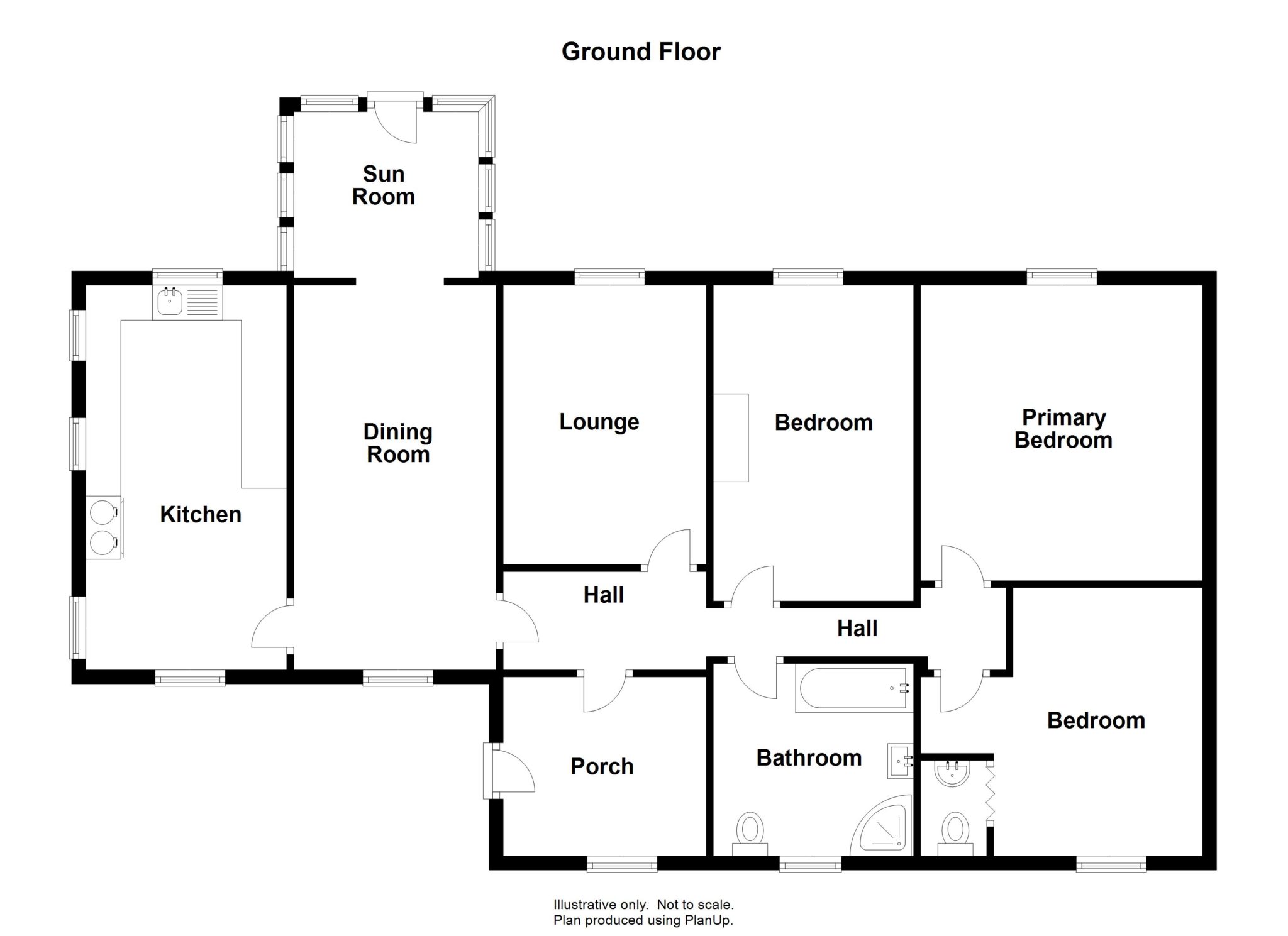
Please note whilst every reasonable care has been taken in the drawing of the above floor plan, the position of walls, doors and windows etc are all approximate. The floor plan is intended for guidance purposes only, may not be to scale and should not be relied upon as anything other than an indicative layout of the property
Location
Hallin is an active crofting township on the Waternish peninsula on the north west of the Island. Waternish is home to the oldest pub on Skye, the Stein Inn and a great spot to see the spectacular sunsets. Waternish is also a fantastic location for wildlife and walks. Highlight s include the lighthouse at Waternish point. The closest village is Dunvegan some 11 miles away which has good local services including shops, hotels and restaurants and the world famous Dunvegan Castle. The Island’s capital is some 25 miles to the south east and has all the services and facilities you would expect of a growing town including secondary schooling and a cottage hospital.
Directions
From Portree take the A87 towards Dunvegan, continue on this road until you reach the turn off on your right hand side for Waternish. Follow the B886 Waternish road and you will come to the township of Lochbay. Continue along this route towards Dunhallin and Hallin, continuing until you come to the church on your right hand side which has a phone box. The property is located down the track opposite numbered 9.




