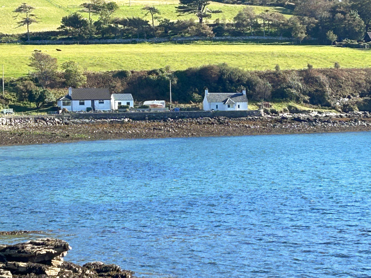
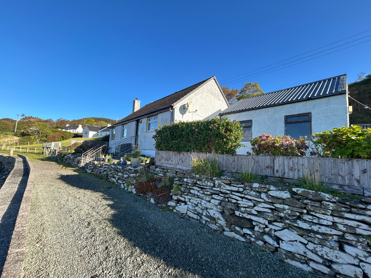
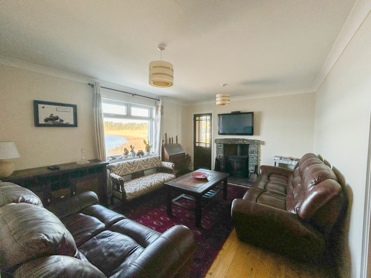
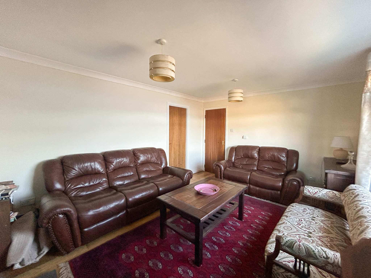
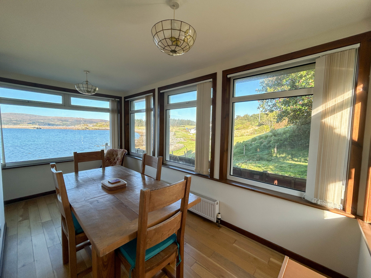
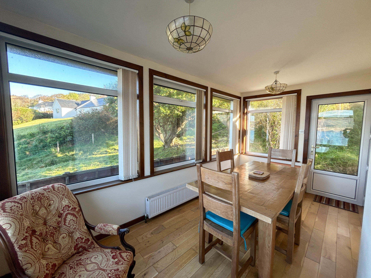
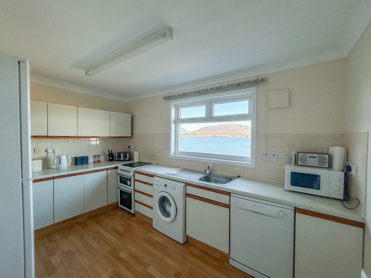
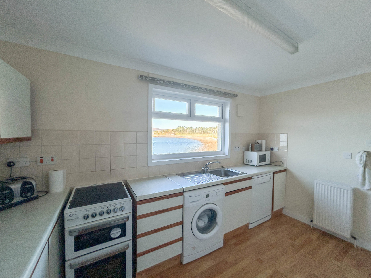
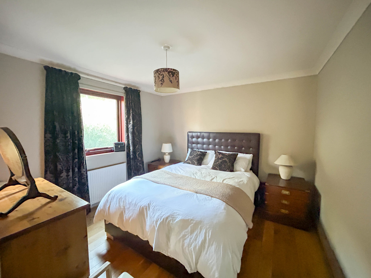
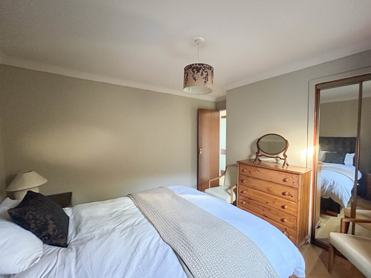
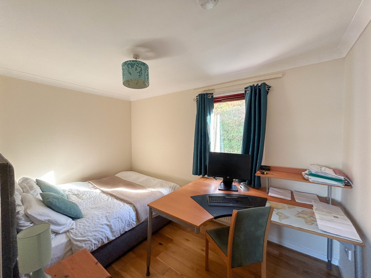
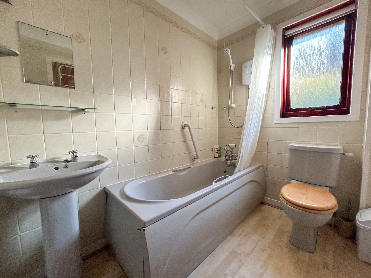
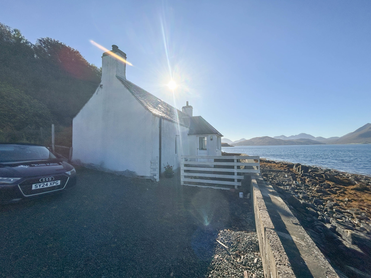
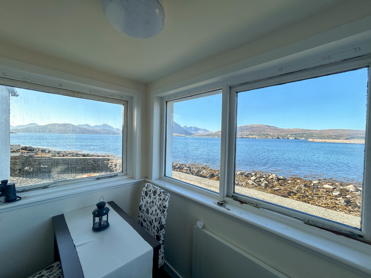
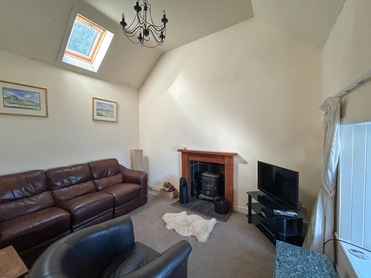
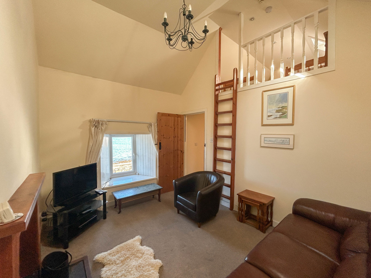
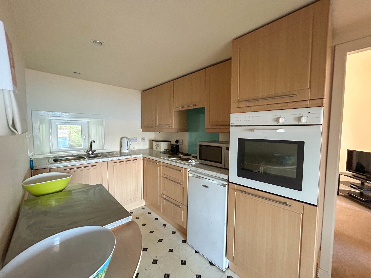
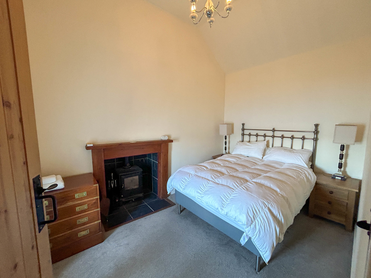
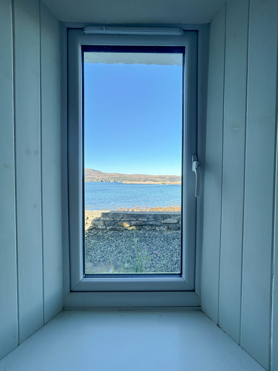
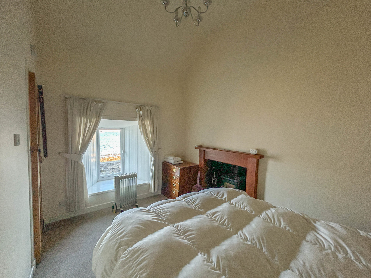
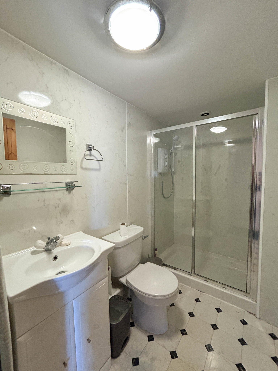
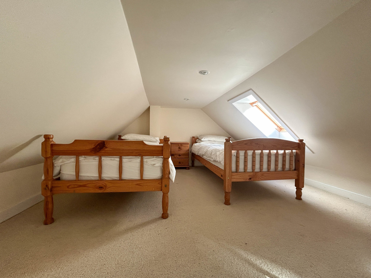
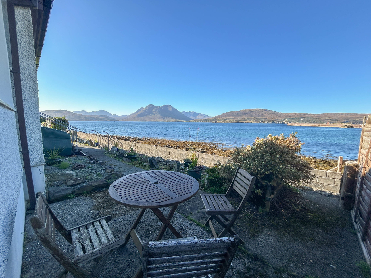
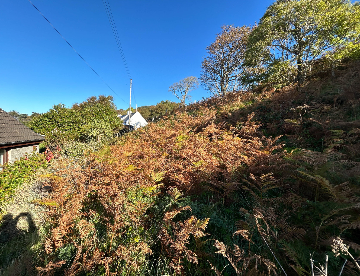
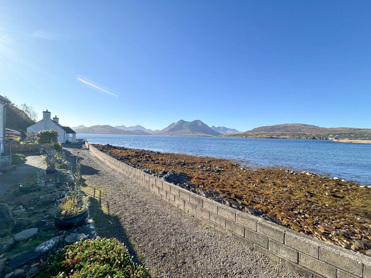
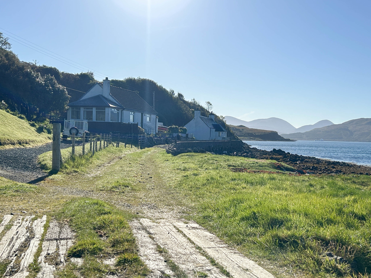
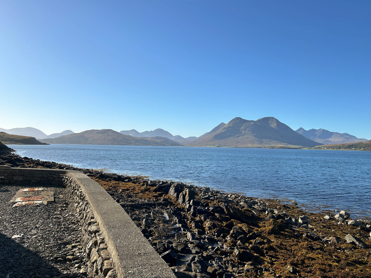
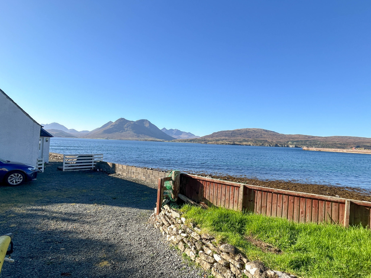
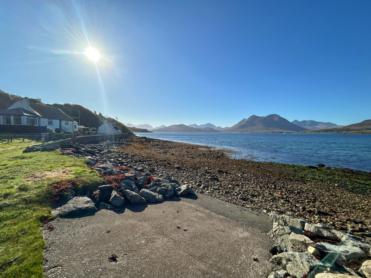
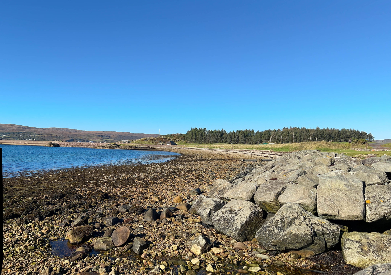
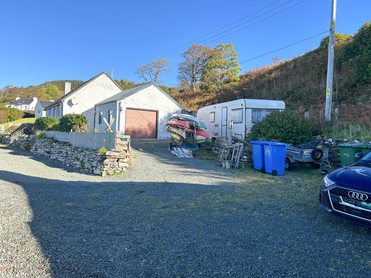
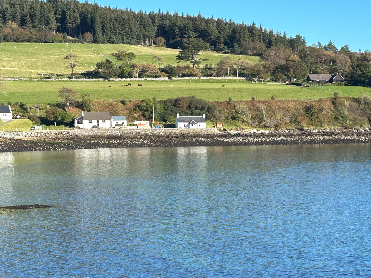
8 Clachan offers a rare and exciting opportunity to purchase a two bedroom property complete with an additional one bedroom cottage in an enviable shoreside location on the idyllic Isle of Raasay boasting spectacular, uninterrupted views over Churchton bay, the Cuillins and the Isle of Skye.
8 Clachan offers prospective purchasers the opportunity to purchase a two bedroom bungalow complete with a traditional one bedroom cottage positioned in a breath-taking location boasting panoramic sea and mountain views. The properties are positioned to take full advantage of the views on offer and are conveniently located within walking distance of the ferry to Skye.
The accommodation within comprises of: entrance vestibule, hallway, lounge, sunroom, kitchen, bathroom and two double bedrooms. The property further benefits from double glazing and solid fuel heating by way of the multi-fuel stove in the lounge.
Katie’s Cottage is a charming traditional property. The accommodation within comprises of an entrance porch, hall, lounge, kitchenette, double bedroom and shower room. The chalet benefits from mixed glazing with multi-fuel stoves located in the lounge and bedroom providing heating.
Externally, the property is set within private garden grounds which are sloping in nature to the rear with established trees and shrubs. Direct shore access and private slipway. The properties are accessed via a shared track with parking available to the side of the properties. In addition is a detached garage/workshop with electricity connected.
8 Clachan presents a wonderful opportunity to purchase a wonderful home and business opportunity in a truly stunning setting and must be viewed to fully appreciate the package and views on offer.
Ground Floor
Entrance Vestibule
A frosted wooden external door leads into the vestibule. Frosted door through to hallway. Painted in neutral tones. Solid oak flooring.
1.58m x 1.00m (5’02” x 3’03”)
Hallway
Hallway providing access to vestibule, lounge, kitchen, bathroom and Bedroom. Loft access. Painted in neutral tones. Solid oak flooring.
1.88m x 1.00m (6’02” x 3’03”)
Lounge
Bright lounge with window to the front elevation affording sea and mountain views. Fireplace with multi-fuel stove with back boiler providing heating and hot water. Solid oak flooring. Painted in neutral tones. Access to sunroom, bedroom two and hallway.
4.51m x 3.59m (14’09” x 11’09”).
Sun Room
Triple aspect sunroom with widespread sea and mountain views. Glazed UPVC door to rear elevation. Painted in neutral tones. Solid oak flooring.
4.59m x 2.56m (15’00” x 8’04”)
Kitchen
Kitchen with a range of wall and base units and contrasting worktop over. Stainless steel sink and drainer. Freestanding electric oven. Window to the front elevation boasting sea and mountain views. Tiled splashback. Laminate flooring. Painted in neutral tones.
3.90m x 2.60m (12’09” x 8’06”)
Bedroom One
Double bedroom with window to rear elevation. Built-in mirrored wardrobes. Solid oak flooring. Painted in neutral tones.
3.88m x 3.30m (12’08” x 10’09”) at max.
Bedroom Two
Double bedroom with window to rear elevation. Solid oak flooring. Painted in neutral tones.
3.80m x 2.30m (12’05” x 7’06”)
Bathroom
Grey bathroom suite comprising W.C., wash hand basin and bath with electric shower over. Frosted window to rear elevation. Built in storage cupboard housing the hot water tank. Tiled splashback. Laminate flooring.
2.29m x 1.68m (7’06” x 5’06”)
External
Katie’s Cottage
Ground Floor
Porch
A half glazed wooden external door leads into the bright and welcoming porch. Widows to the front and side elevation boasting sea and mountain views. Loft access. Painted in neutral tones. Carpeted. Half glazed door through to hall.
2.25m x 1.41m (7’04” x 4’07”)
Hallway
Hallway providing access to all internal accommodation. Painted in neutral tones. Flagstone flooring.
3.38m x 1.05m (11’01” x 3’05”)
Lounge
Cosy lounge with vaulted ceiling. Dual aspect with Velux window to rear and window to front affording sea and mountain views. Ladder stair providing access to mezzanine loft room. Painted in neutral tones. Carpeted.
3.71m x 2.86m (12’02” x 9’04”)
Kitchenette
Small range of wall and base units with worktop over. Stainless steel one and a half bowl sink and drainer. Window to rear elevation. Integrated electric oven. 4-ring electric hob. Vinyl flooring. Painted in neutral tones.
2.64m x 1.87m (8’07” x 6’01”)
Bedroom One
Double bedroom with window to front elevation boasting sea and mountain views. Fireplace with multi-fuel stove. Painted in neutral tones. Carpeted.
3.66m x 2.47m (12’00” x 8’01”) at max.
Shower Room
Shower room comprising of shower cubical with electric shower, wash hand basin and WC. Wet wall to shower enclosure. Vinyl flooring. Painted in neutral tones.
2.52m x 1.37m (8’03” x 4’06”)
First Floor
Attic Room
A ladder from the lounge provides access to the attic room. Velux window to rear elevation. Carpeted. Painted in neutral tones.
Garage/Workshop
To the side of the property is a detached garage/workshop. Windows to the front elevation. Pedestrian door to the side. Garage door to side elevation. Separated into two rooms. Concrete floor. Light and power connected.
Room 1 – 4.82m x 4.82m (15’09 x 15’09)
Room 2 – 3.17m x 1.86m (10’04 x 6’01)
Garden
8 Clachan sits within generous wraparound garden grounds. The garden grounds to the rear are sloping in nature and are laid to grass with establishes trees and bushes. The low maintenance gardens to the front and side are laid with gravel which provides parking for several cars. To the side of the property is a detached single car garage/workshop. 8 Clachan has direct shore access and has a private slipway.
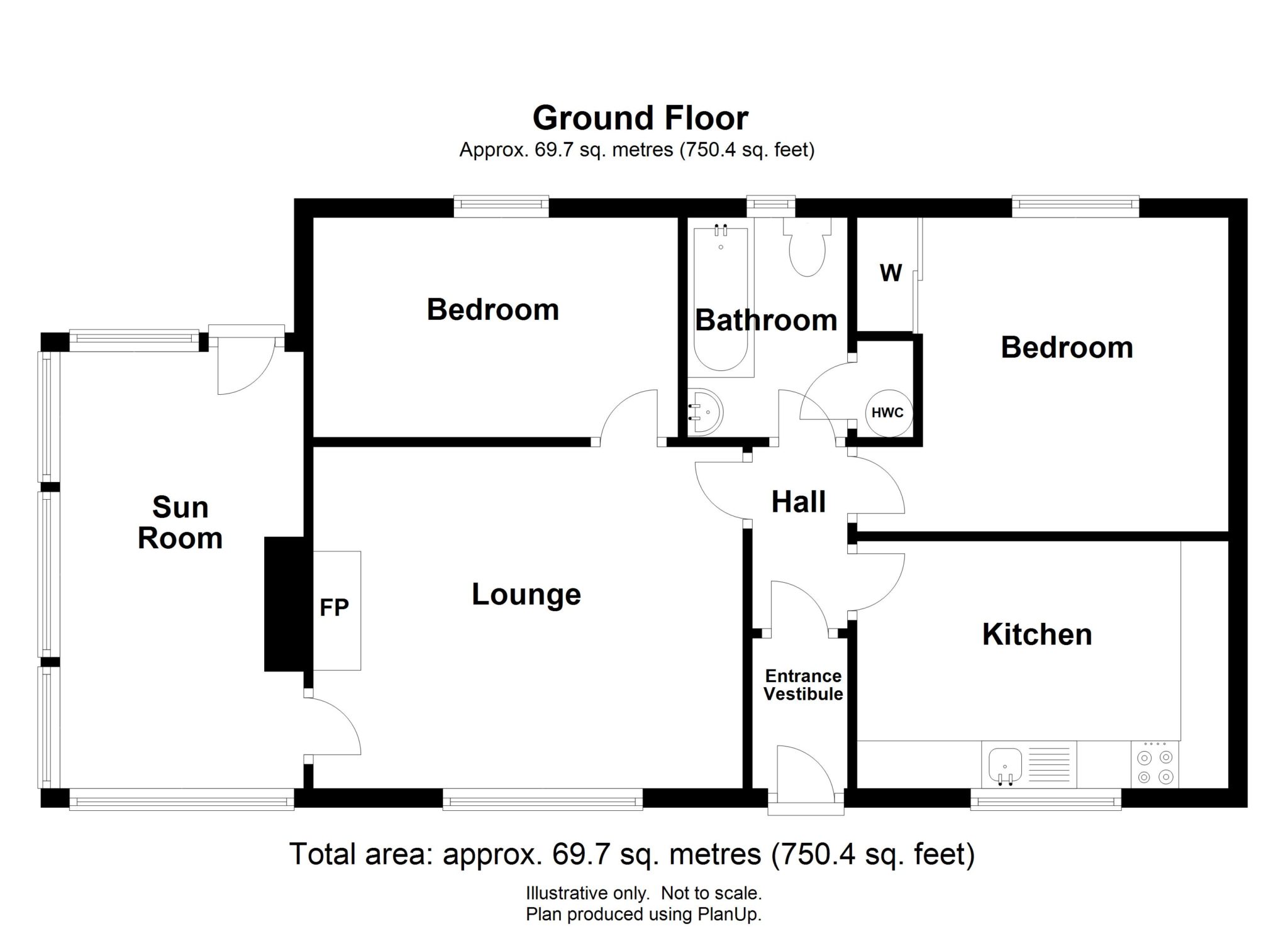
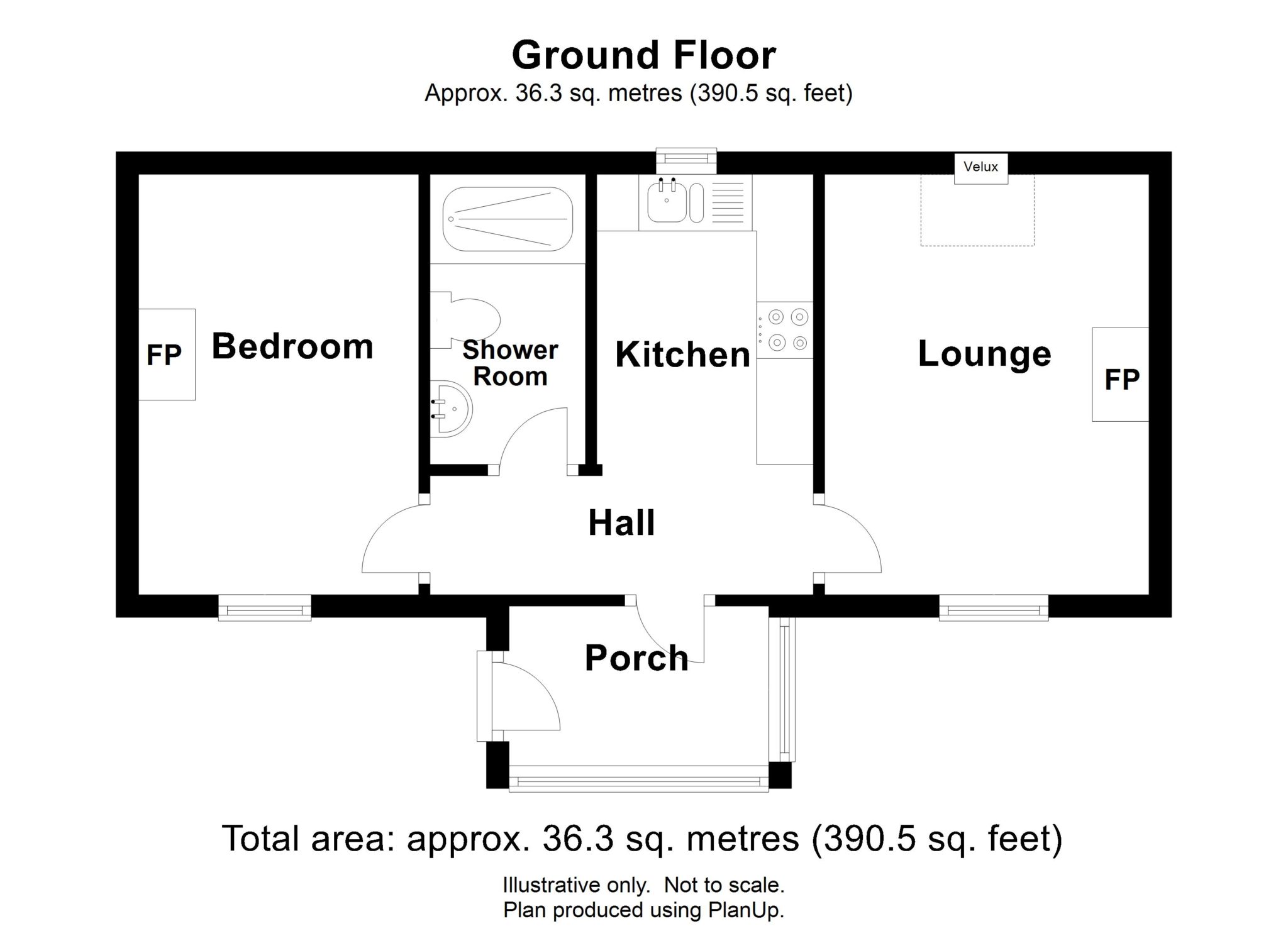
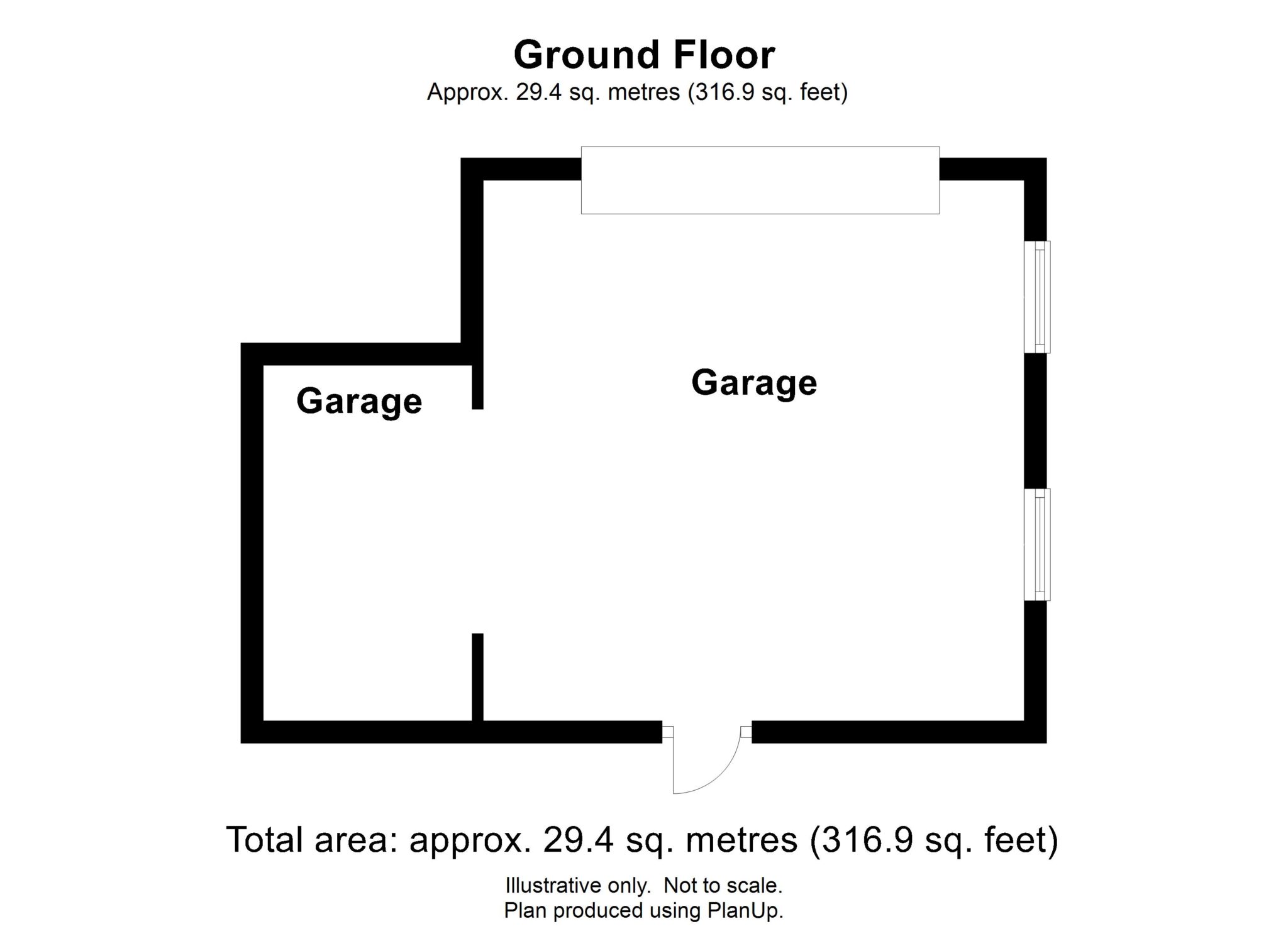
Please note whilst every reasonable care has been taken in the drawing of the above floor plan, the position of walls, doors and windows etc are all approximate. The floor plan is intended for guidance purposes only, may not be to scale and should not be relied upon as anything other than an indicative layout of the property
Location
The picturesque Island of Raasay has the Scottish mainland to the east and the Isle of Skye to the west and, is very popular with locals and tourists alike due to the many places of historical interest. Views towards the surrounding areas are very dramatic and there are many country and coastal walks available where it would not be unusual to spot wildlife and bird life including golden and sea eagles. The island is accessed by a regular ferry service between Sconser on Skye and to the pier that has recently been completed in order to ease access to and from the island. Local services include the village store and post office, Raasay Hotel & Raasay distillery and the well attended community hall. Portree is some 14 miles north of the Sconser ferry terminal and here you will find excellent shopping facilities offered by a thriving area and services include secondary schooling, with primary schooling available on Raasay.
Directions
From the ferry terminal follow the road away from the terminal and take the first road on your right hand side, go through the gate and follow the track along the shoreline. 8 Clachan is the last two houses at the end of the track.




