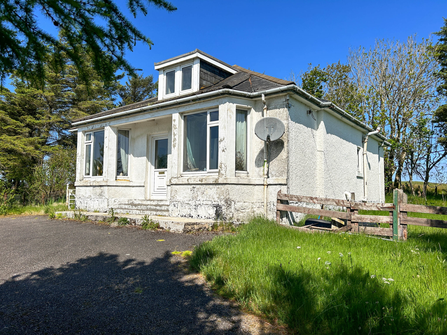
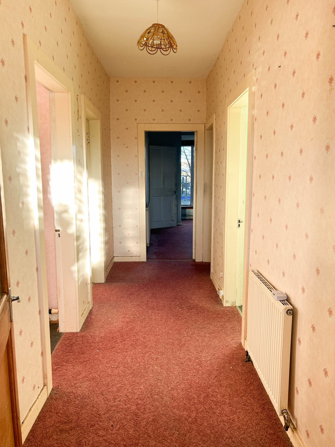
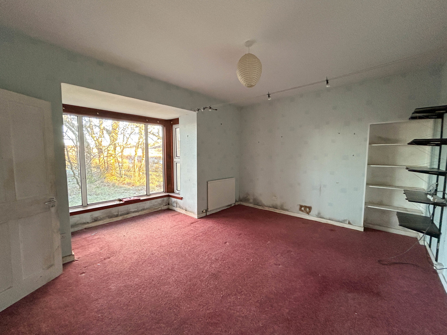
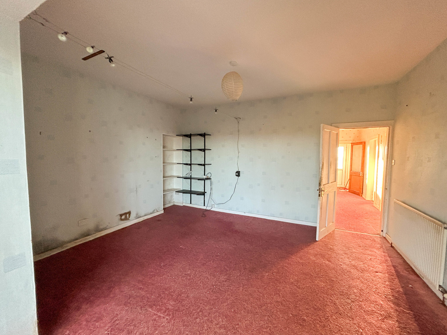
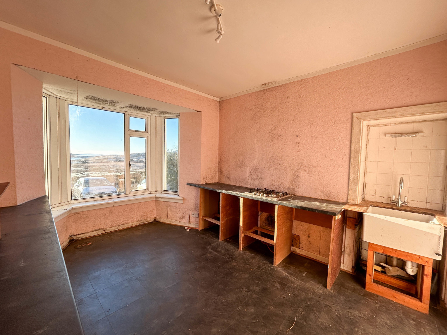
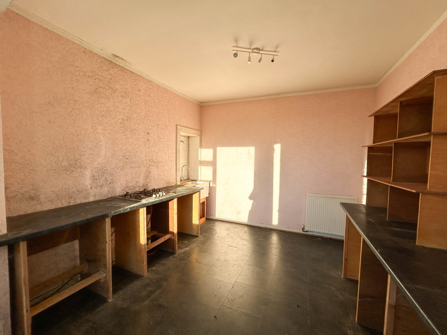
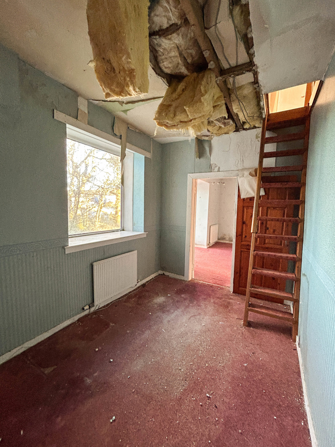
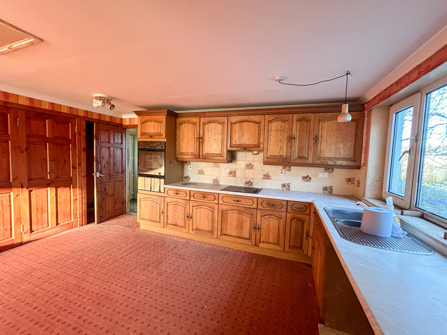
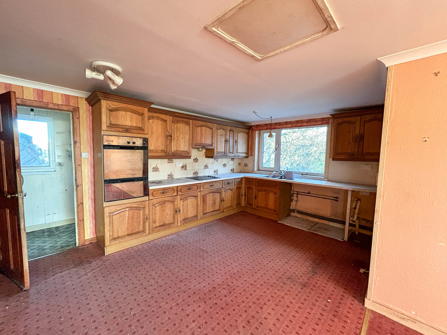
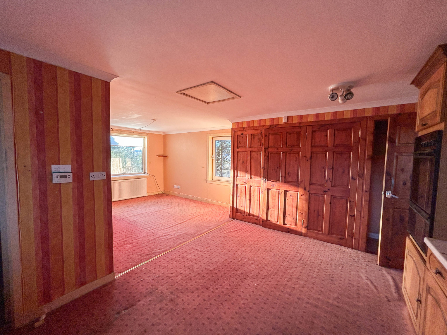
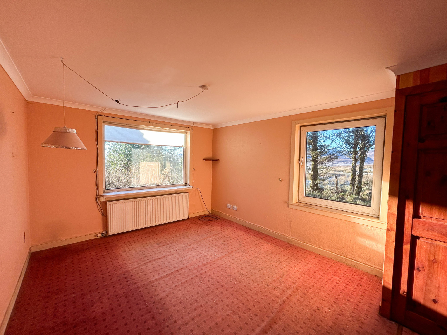
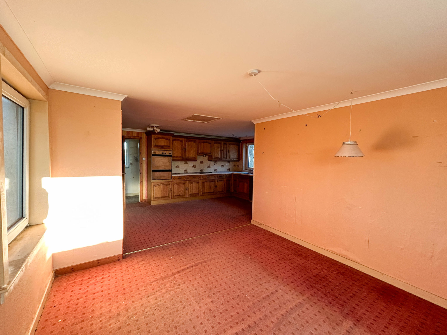
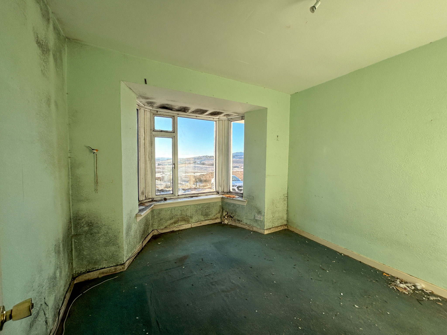
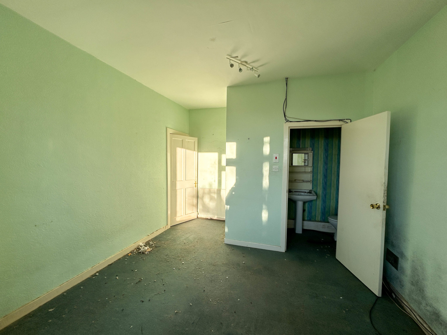
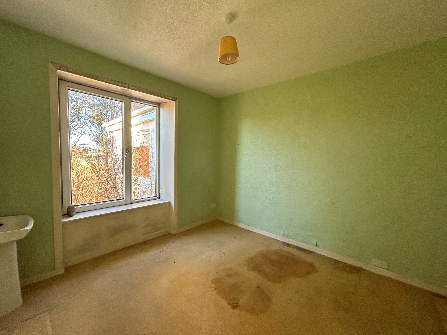
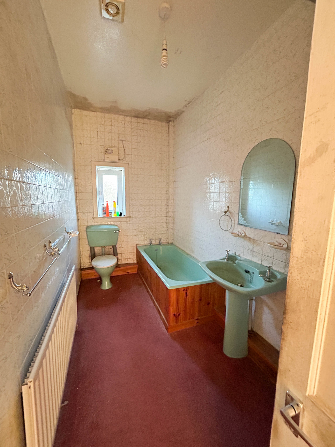
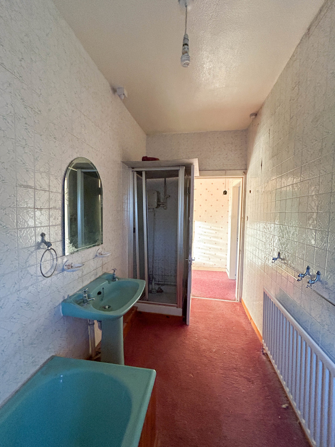
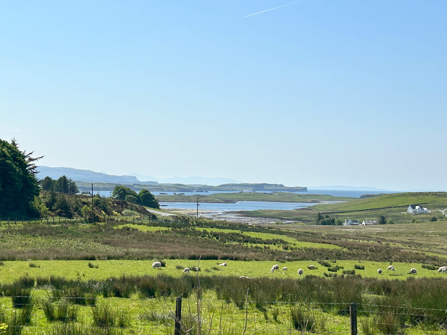
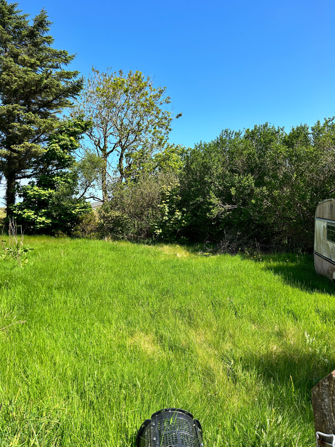
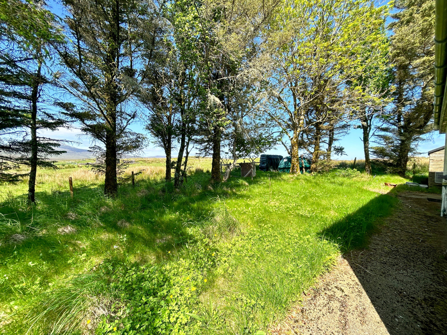
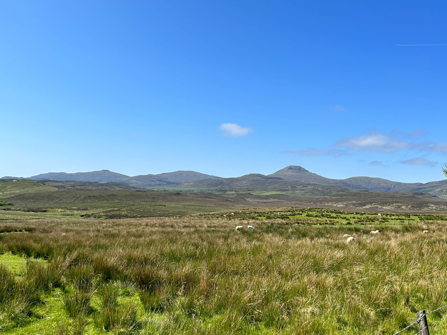
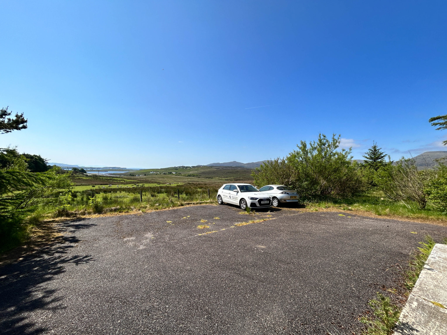
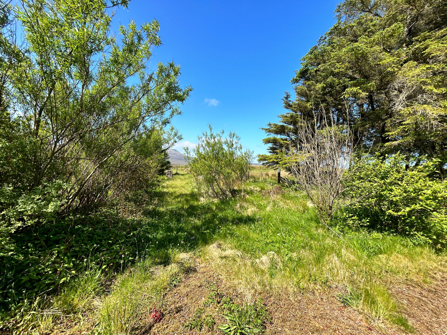
5 – 6 Herebost is a detached two bedroom property located in the crofting township of Herebost affording views towards Loch Roag and The MacLeod’s Tables.
5 – 6 Herebost is a generous sized property located within 2 miles of the village of Dunvegan and all the amenities on offer. The property would benefit from some degree of modernization however would make a spacious family home with flexible living accommodation.
The accommodation within is set out over one level and comprises of; Entrance vestibule, Hallway, Work room, Lounge, Dining Room, Kitchen/family room, Rear lobby, W.C, Bathroom and Two Bedrooms (1 en-suite). The property further benefits from UPVC double glazing, oil fired central heating and a large loft which has the potential to be converted into additional accommodation subject to obtaining the relevant consents.
Externally the property is set within generous garden grounds which are mainly laid to lawn with established trees, shrubs and bushes. Parking for several cars is available to the front of the property on the tarmac driveway.
5 – 6 Herebost would make a comfortable home set in a picturesque area boasting sea and mountain views, all within reach of the many local amenities on offer.
Ground Floor
Entrance Vestibule
A half glazed UPVC door leads into the vestibule. Half glazed door through to hallway. Consumer unit housing. Painted. Carpeted.
1.43m x 0.95 (4’08” x 3’01”).
Hallway
Hallway providing access to lounge, utility area, bathroom and two bedrooms. Carpeted. Wallpaper.
4.61m x 1.42m (15’01” x 4’07”).
Lounge
Good size lounge with bay window to the rear elevation. Carpeted. Wallpaper. Doors to hallway and dining room.
5.01m x 4.59m (16’05” x 15’00”) at max.
Work Room
Bay window to front elevation affording views over Loch Roag and The MacLeod Tables. Belfast sink. Worktops. Laminate flooring Wallpaper.
4.55m x 3.35m (14’11” x 10’11”) at max.
Bathroom
Bathroom suite comprising W.C., wash hand basin, bath and shower cubical with electric shower over. Frosted window to side elevation. Tiled walls. Carpeted.
3.76m x 1.66m (12’04” x 5’05”).
Bedroom One
Double bedroom with bay window to the front elevation boasting views over Loch Roag and The MacLeods Tables. Carpeted. Wallpaper. Door off to en-suite.
3.73m x 3.50m (12’02” x 11’05”) at max.
En-suite
En-suite shower room comprising shower cubical with electric shower, W.C and wash hand basin. Wallpaper. Carpeted.
2.32m x 1.09m (7’07” x 3’07”).
Bedroom Two
Good size double bedroom with window to the side elevation. Wash hand basin. Carpeted. Wallpaper.
3.34m x 3.35m (10’11” x 10’11”) at max.
Dining Room
Dining room with window to rear elevation. Carpeted. Wallpaper. Ladder style loft stairs providing access to the attic. Door through to kitchen.
3.85m x 2.39m (12’07” x 7’09”).
Kitchen/Family Room
Triple aspect kitchen/family room with windows to the front and side elevations boasting views over Loch Roag and The MacLeod’s Tables. Fitted kitchen with a good range of wall and base units with contrasting worktop over. One and a half bowl stainless steel sink and drainer. Electric double oven and hob. Built in storage cupboards one housing the hot water tank and oil boiler. Loft access. Doors to dining room and rear lobby. Carpeted. Wallpaper/painted.
6.92m x 5.29m (11’11” x 7’08”).
Rear Lobby
Accessed via a half glazed UPVC door. Window to rear elevation. Access to W.C and kitchen. V-lined. Painted. Vinyl flooring.
1.97m x 1.10m (6’05” x 3’07”).
Vestibule
Window to rear elevation. Access to W.C. Painted. Vinyl flooring.
1.39m x 1.11m (4’06” x 3’07”).
W.C.
W.C. and wash hand basin. Frosted window to rear elevation. Painted. Carpeted.
1.83m x 1.11m (6’00” x 3’07”).
First Floor
Attic Room
Attic room with window to the front elevation and Velux to the side elevation. Offers the potential to be converted into additional accommodation subject to obtaining the relevant consents.
External
Garden
Externally the property is set within generous size garden grounds which are mainly laid to lawn with established trees, shrubs and bushes. Ample parking is available to the front of the property on the tarmac driveway.
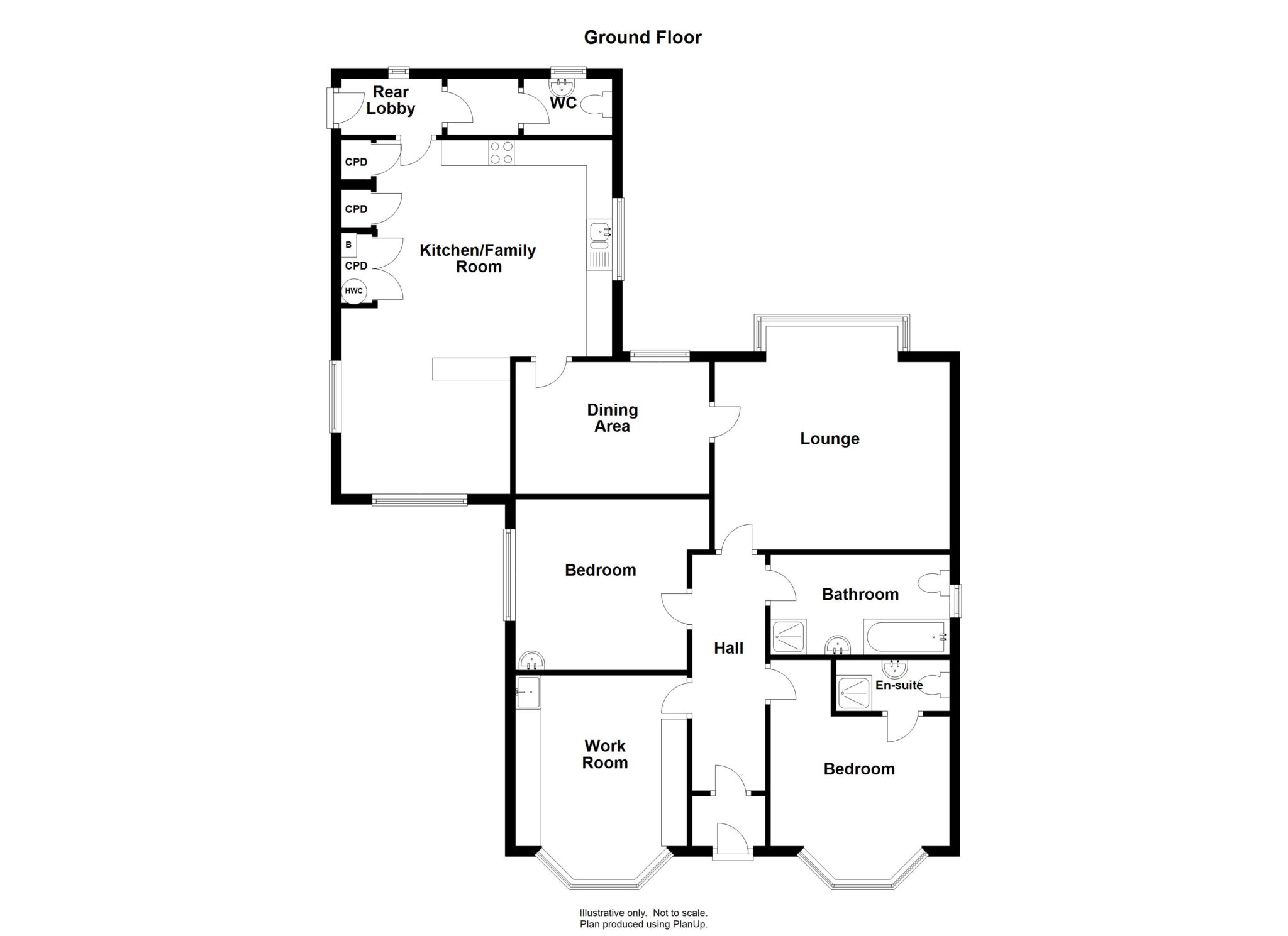
Please note whilst every reasonable care has been taken in the drawing of the above floor plan, the position of walls, doors and windows etc are all approximate. The floor plan is intended for guidance purposes only, may not be to scale and should not be relied upon as anything other than an indicative layout of the property
Location
The beautiful crofting township of Herebost is located some 3 miles from Dunvegan and the historic home of the Clan MacLeod at Duvnegan Castle. The village itself has good local services including shops, hotels, restaurants, a post office, modern medical centre and primary school. Secondary schooling is available from Portree, the island’s capital some 23 miles away where you will find all the facilities you would expect of a thriving town. This area makes an ideal base for touring Skye as a whole.
Directions
From Dunvegan village proceed along A863 heading to ‘Struan’ after approximately 1 mile you will pass the turn off for Portree, continue past this turn off and 5-6 Herebost is the first house on your right hand side after the sign for Sligachan.




