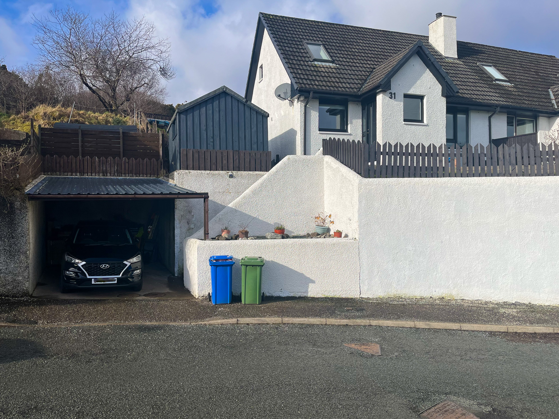
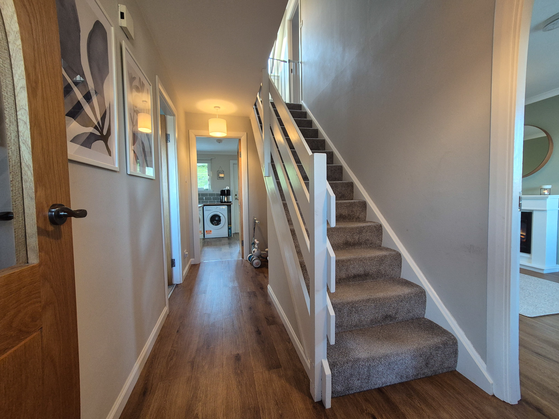
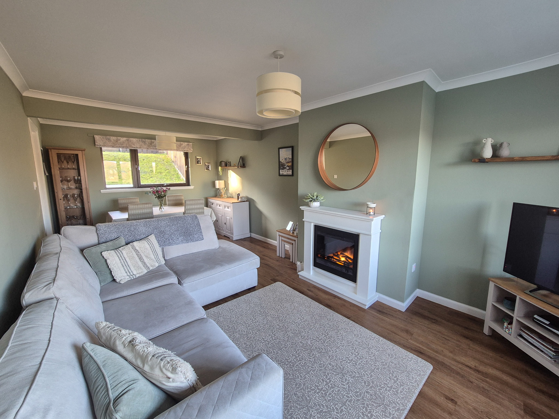
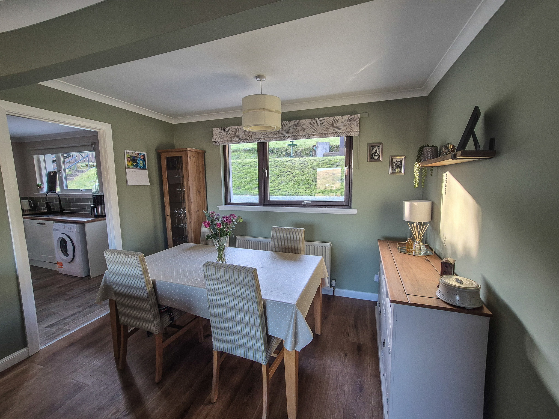
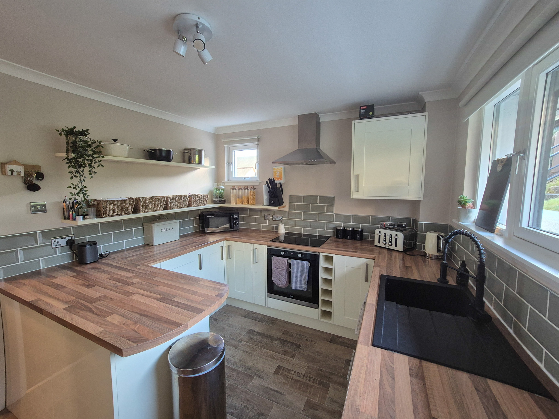
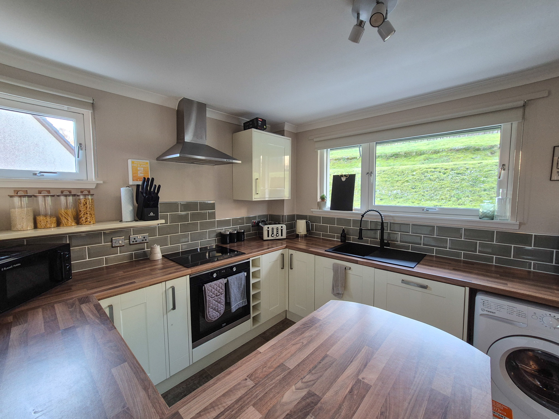
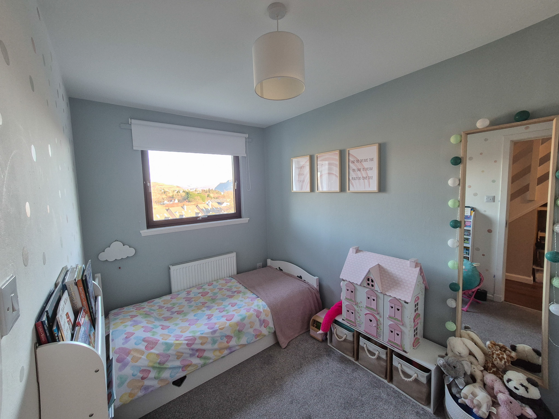
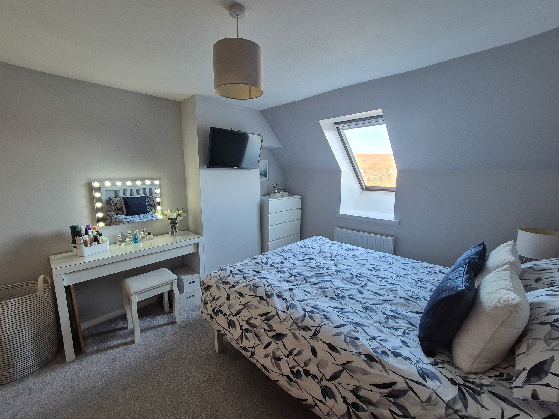
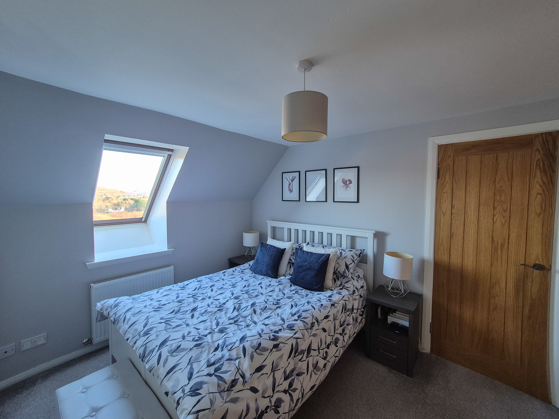
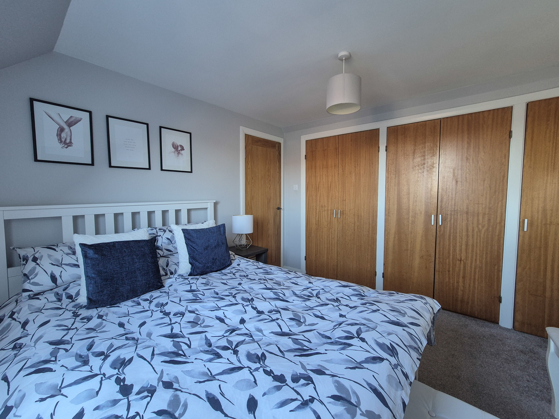
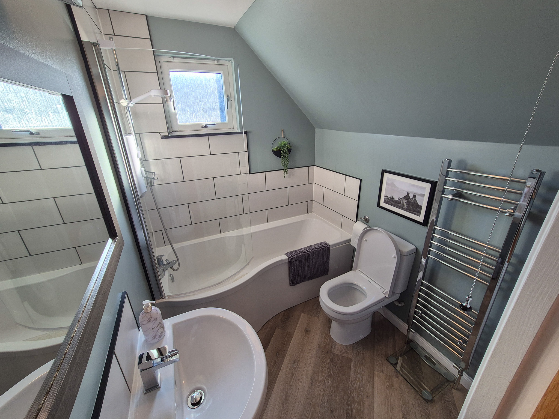
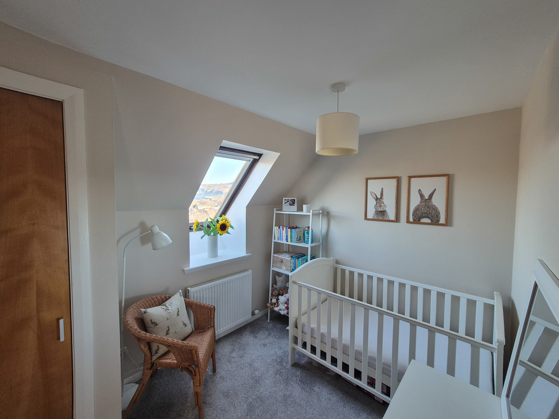
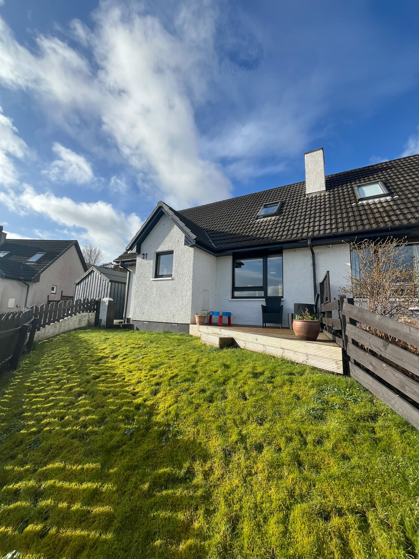
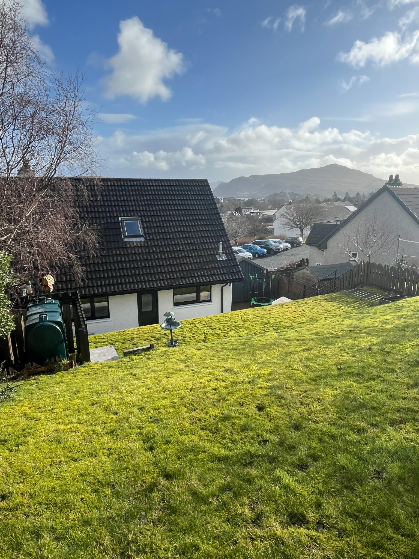
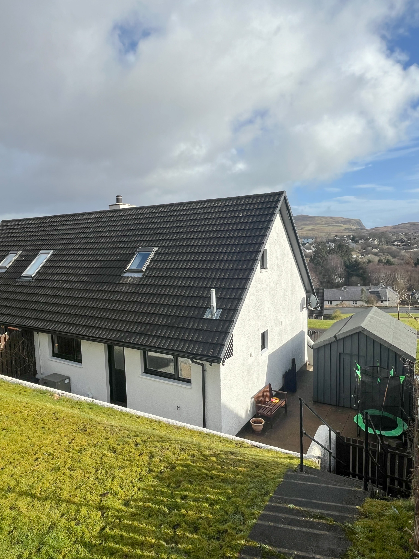
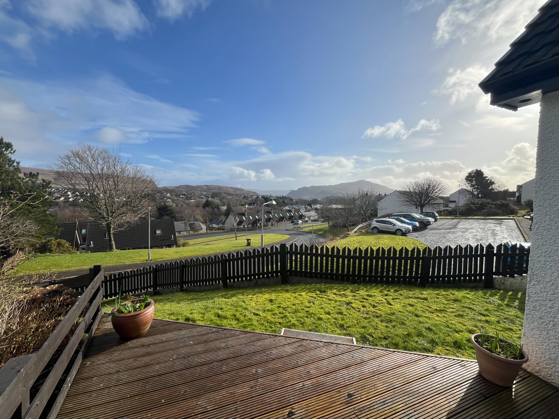
31 Matheson Place is a beautifully presented, spacious three bedroom semi-detached property situated in a popular residential area in Portree, Skye’s principal town, a short walk to all local amenities.
31 Matheson Place is a bright, spacious three bedroom semi-detached property located within walking distance of the town centre of Portree and all amenities on offer and would make a fantastic family home or first time buyers property.
The generous living accommodation, which has been tastefully decorated and maintained by the current owners, is set over two levels and comprises of entrance porch, hallway, lounge/dining room, kitchen and bedroom on the ground floor with two bedrooms and family bathroom located on the first floor. The property further benefits from double glazing throughout and a pressurised oil-fired central heating system which is controllable via the Hive app. Interlinked smoke alarms have been fitted to the property.
Externally the property is set within enclosed garden grounds to the front and rear. The front garden is laid to lawn and has a decked area from which to enjoy the views towards Ben Tianavaig. The larger, split level garden to the rear is mainly laid to grass and has a patio area with a large timber shed for storage. Parking is available to the front of the property in the covered car port.
31 Matheson Place is conveniently located close to the centre of Portree and would make an ideal family home or first time buyers property. Viewing is highly recommended.
Ground Floor
Entrance Porch
Steps lead from the road to the front door. Window to front elevation. LVT flooring. Painted. Consumer unit. Access to hall via a half glazed oak door with glass side panel.
1.90m x 1.35m (6’02” x 4’05”).
Hallway
Hallway providing access to bedroom one, lounge/diner and kitchen. Stairs leading to the first floor. LVT flooring. Painted in modern neutral tones. Under stair storage area.
1.90m x 3.90m (6’02” x 12’09”).
Lounge / Dining Room
Spacious, bright, dual aspect lounge/diner. Picture window to front affords stunning views across Portree towards Ben Tianavaig. Electric, wood effect fire with timber surround. Space for a dining table and chairs. Rear window with view to garden. LVT flooring. Decorated in modern colours. Access to the kitchen.
6.90m x 3.30m (22’07” x 10’09”).
Kitchen
Spacious, modern kitchen with a range of wall and base units with contrasting worktops over. Composite single bowl sink and drainer with mixer tap. Integrated oven and electric hob with extractor over. Integrated Bosch dishwasher. Trendy subway style tiles at splash back. Window to rear elevation with view of garden. External door to rear garden. Vinyl flooring. Painted in a neutral tone.
4.10m x 2.89m (13’05” x 9’05”).
Bedroom One
Small double bedroom with window to the front elevation with great views towards Ben Tianavaig. Carpeted. Painted in neutral tones. Built-in wardrobes.
3.26m x 2.10m (10’08” x 6’10”).
Upper Floor
Landing
Providing access to two bedrooms and bathroom. Velux window at top of stairs to rear elevation. Loft access. Built in storage cupboard. Carpeted. Painted in a modern neutral tone.
2.01m x 1.63m (6’07” x 5’04”) at max.
Bedroom Two
Beautifully appointed king size room with built in wardrobes. Velux window to front elevation. Carpeted. Painted in modern neutral tones.
3.46m x 3.30m (11’04” x 10’09”).
Bedroom Three
Single bedroom with a Velux window to front elevation. Carpeted. Painted in a modern neutral tone. Built in wardrobe.
3.13m x 2.38m (10’03” x 7’09”).
Bathroom
Modern bathroom with 3 piece suite comprising of wash hand basin, W.C. and P-shaped bath with mains powered shower over. Frosted window to side elevation. LVT flooring. Tiled at bath/shower and wash hand basin. Painted. Chrome, heated towel rail.
2.00m x 1.69m (6’06” x 5’06”).
External
Garden
Externally the property is set within enclosed garden grounds to the front and rear. The front garden is laid to lawn and has a decked area from which to enjoy the views towards Ben Tianavaig. The larger, split level garden to the rear is mainly laid to grass and has a patio area with a large timber shed for storage. Parking is available to the front of the property in the covered car port.
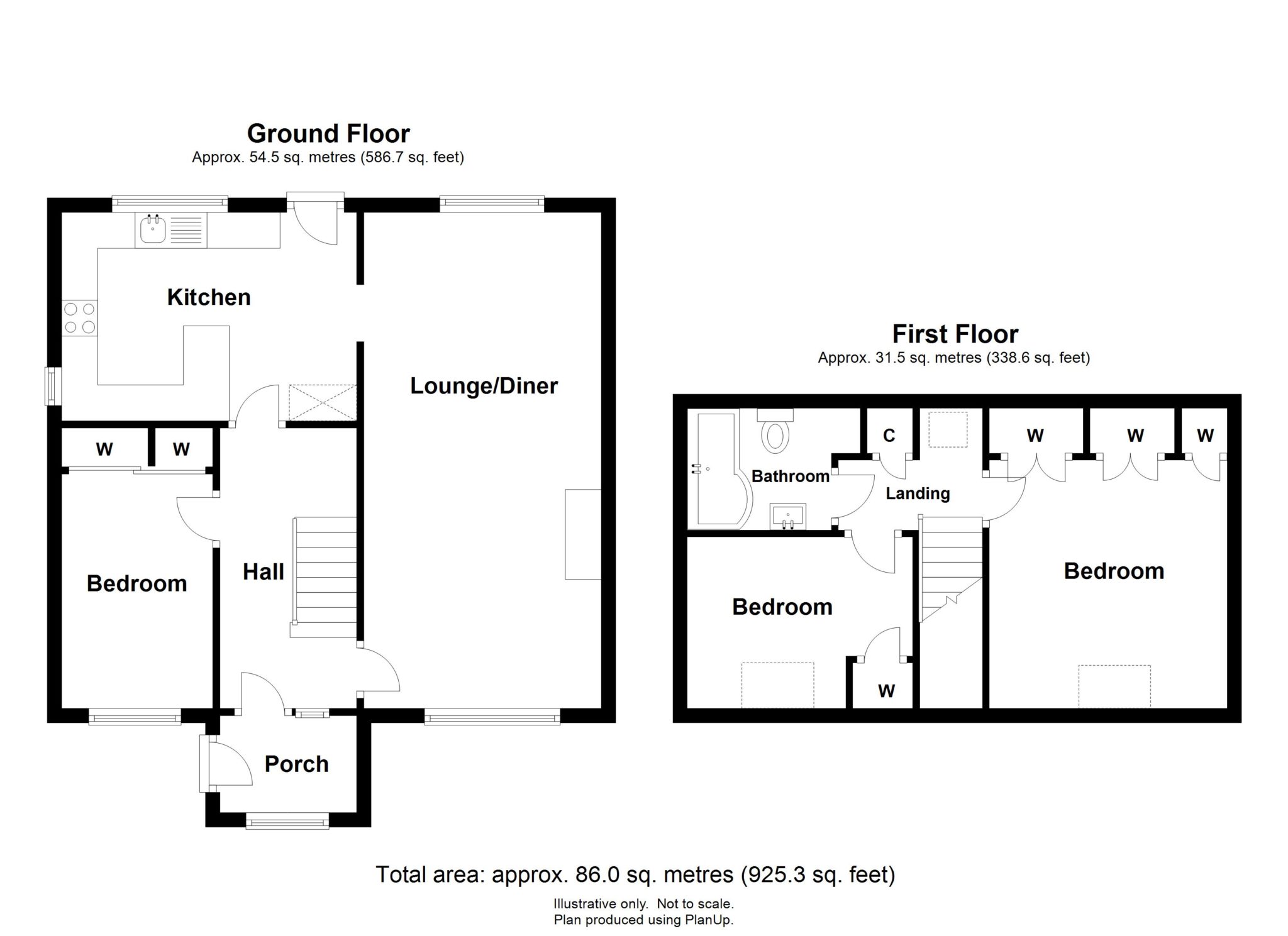
Please note whilst every reasonable care has been taken in the drawing of the above floor plan, the position of walls, doors and windows etc are all approximate. The floor plan is intended for guidance purposes only, may not be to scale and should not be relied upon as anything other than an indicative layout of the property
Location
31 Matheson Place is located in a quiet residential area located within Skye's main town of Portree and just a few minutes from local shops and services including supermarkets, hotels, restaurants, leisure facilities, a modern medical centre and cottage hospital and also both secondary and primary schools. The Skye Bridge is some 32 miles to the south providing toll free access onto the mainland.
Directions
Entering Portree from the south turn left onto the A87 following signs for Uig. Continue on to the mini roundabout and turn left into Matheson Place, then take the first junction on your left. Follow the road and number 31 is on the right at the start of the 2nd cul-de-sac.




