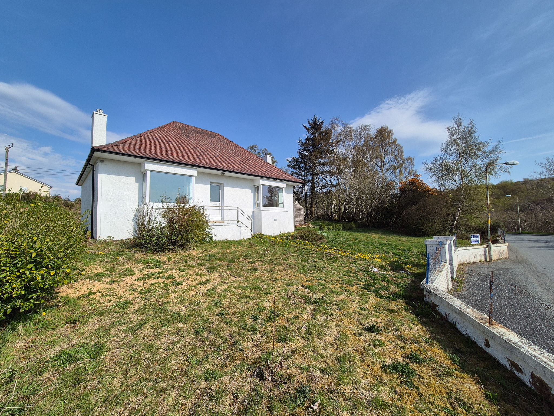
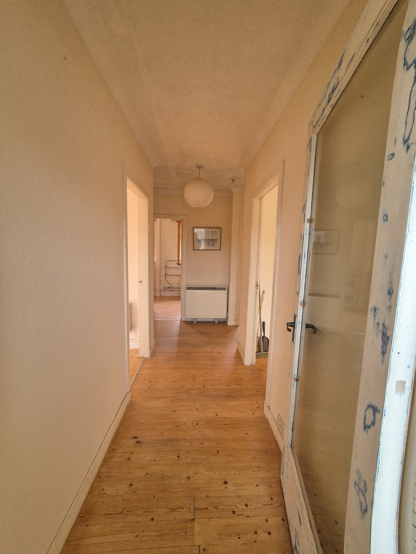
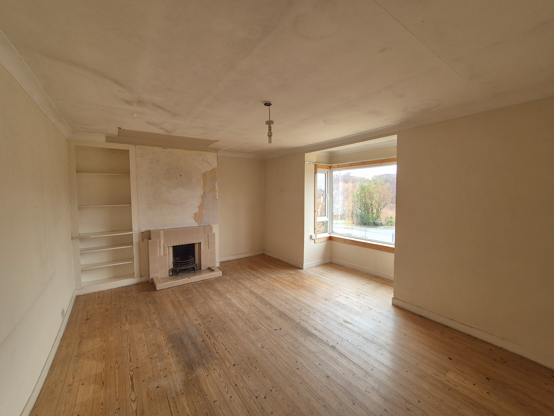
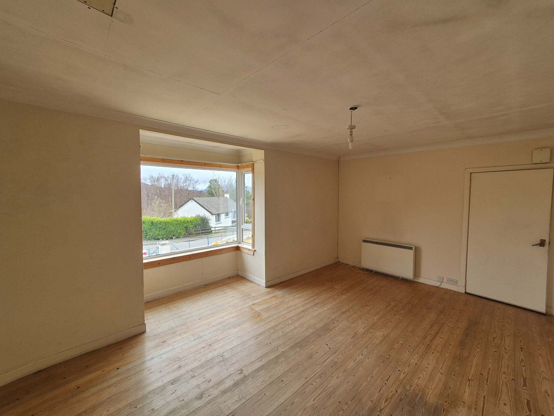
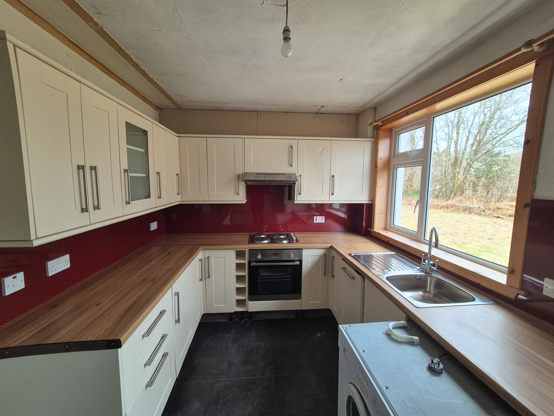
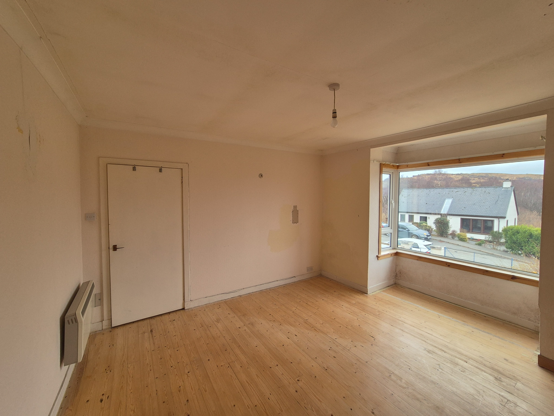
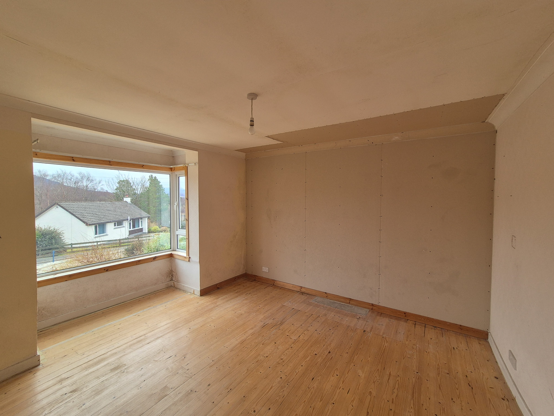
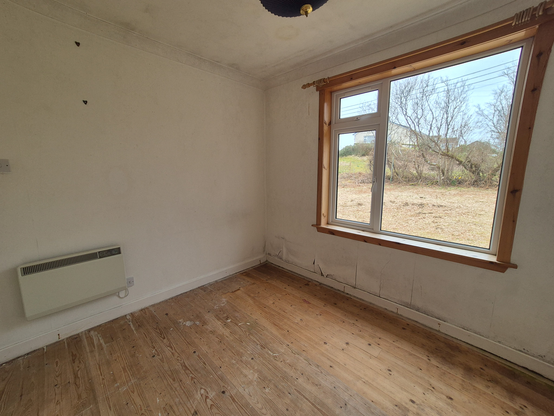
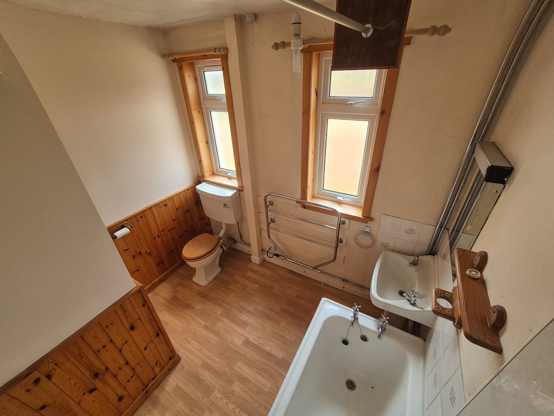
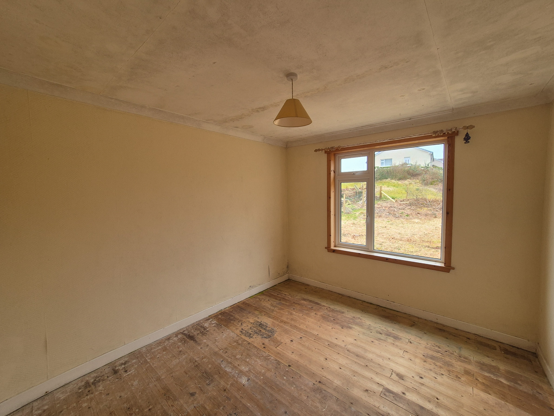
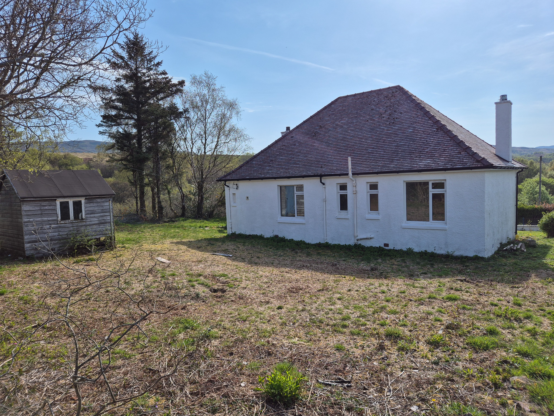
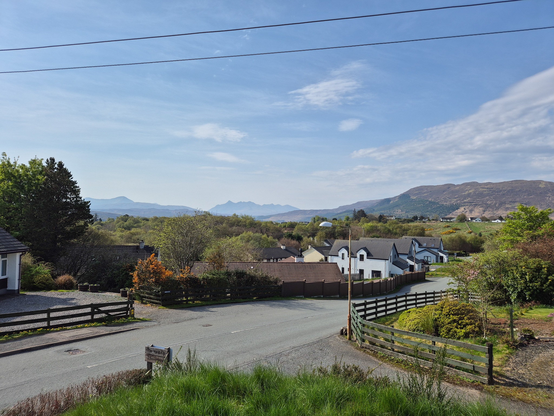
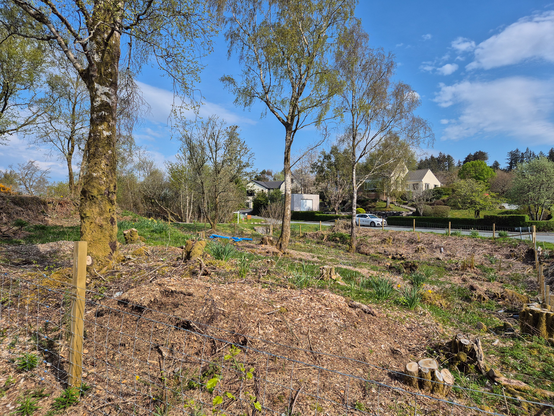
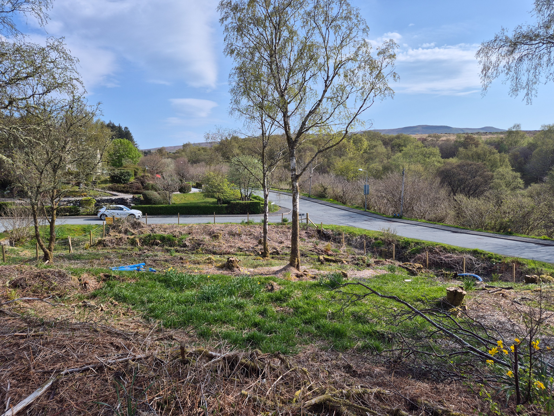
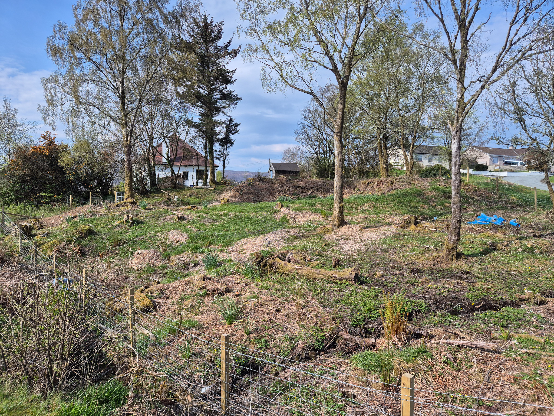
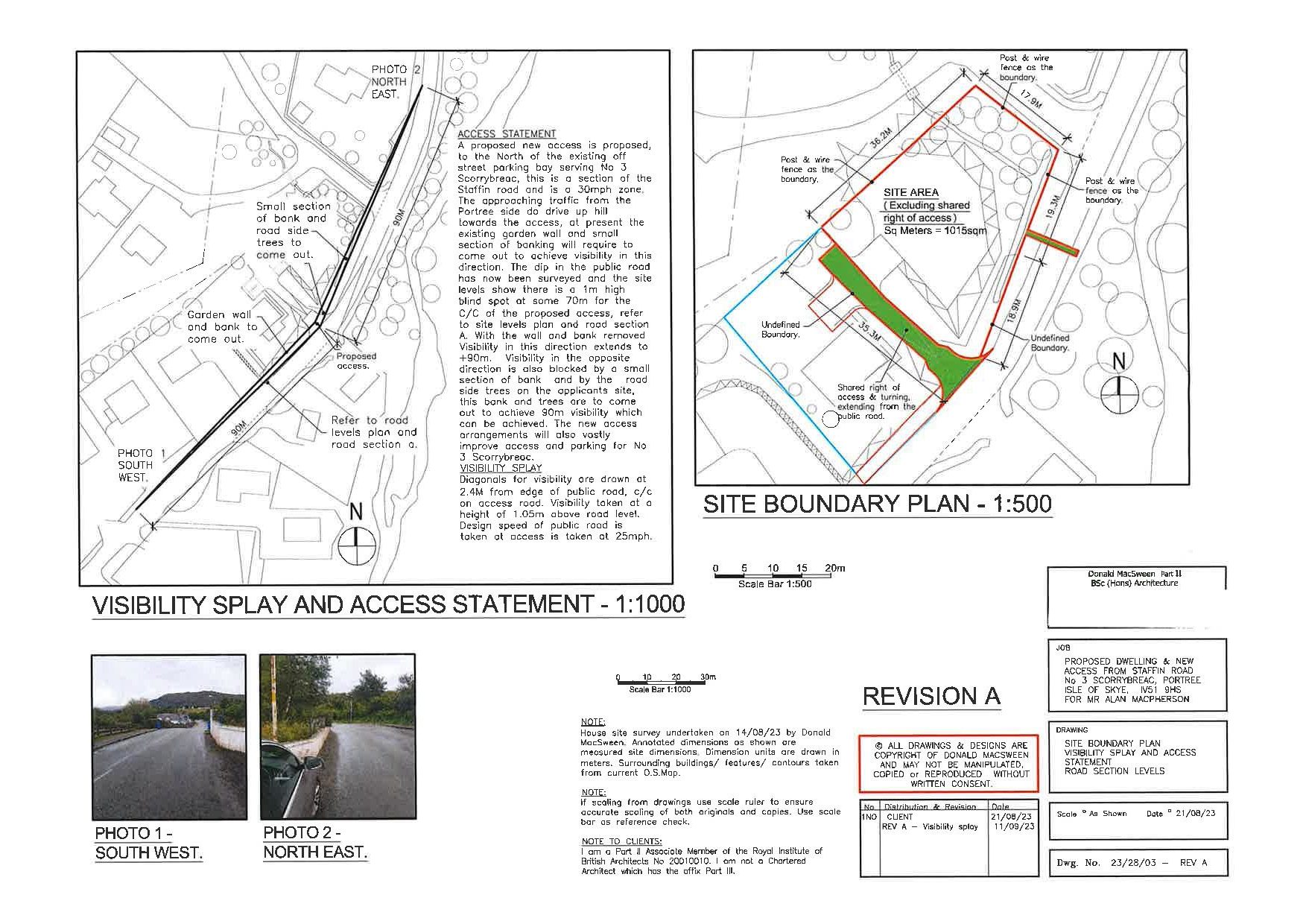
***BACK TO MARKET ***
3 Scorrybreac offers a unique opportunity to purchase a spacious three bedroom detached bungalow set within in a quiet residential area of Portree. Occupying an elevated position, within walking distance of the village and all amenities on offer, beautiful views are afforded towards Ben Tianavaig and the Cuillin Range.
3 Scorrybreac is a three bedroom property close to the centre of Portree, Skye’s capital, and is set within large garden grounds extending to approximately 0.5 acres, or thereby (to be confirmed by title deeds). The house requires a degree of modernisation, however, offers purchasers the opportunity create a truly special home.
The accommodation within is set out over one level and comprises of; entrance vestibule, hallway, lounge, kitchen, three double bedrooms, and bathroom. The property further benefits from double glazing, electric central heating and ample built in storage space.
Externally the property is set within large garden grounds extending to approximately 0.5 acres, or thereby (to be confirmed by title deed). Mainly laid to lawn there are also two timber sheds providing storage. The garden grounds offer the potential for development and planning permission in principle was granted under planning reference 23/04384/PIP on 13th November 2023 and is valid for three years from that date. Details are available from Highland Council at www.highland.gov.uk/wam using the planning reference, or on request via the Isle of Skye Estate Agency.
Parking is provided in the layby to the front of the property.
Ground Floor
Entrance Vestibule
Entrance vestibule accessed via a half glazed UPVC door to front elevation. Vinyl flooring. Painted. Glazed door to hall.
4’00” x 3’01” (1.23m x 0.96m)
Hallway
T-shaped hallway giving access to Lounge, Three Bedrooms, Bathroom and Kitchen. Loft Access. Exposed wooden floorboards. Storage cupboard.
13’02” x 18’06” (4.04m x 5.66m) at max.
Lounge
Spacious, bright lounge with window to front elevation affording views towards Ben Tianavaig and the Cuillins. Open fire with tiled hearth and surround. Exposed wooden floorboards.
18’07” x 12’01” (5.68m x 3.69m).
Kitchen
Fitted kitchen with a good range of wall and base units with contrasting worktops. Stainless steel sink and drainer. Integrated electric oven and hob with extractor hood. Dishwasher. Plumbing for washing machine. Half glazed uPVC door giving access to garden.
12’04” x 8’07” (3.78m x 2.63m).
Bedroom One
King-size room with window to front elevation affording views towards Ben Tianavaig and the Cuillins. Exposed wooden floorboards.
13’05” x 12’04” (4.11m x 3.76m).
Bedroom Two
Double bedroom with window to rear overlooking the garden. Exposed wooden floorboards.
12’03” x 10’03” (3.76m x 3.12m).
Bedroom Three
Double bedroom with window to rear overlooking the garden. Exposed wooden floorboards.
9’07” x 8’10” (2.93m x 2.70m).
Bathroom
Family bathroom with 3 piece white suite comprising of wash hand basin, W.C. and bath with electric shower over. Two windows to rear. Vinyl flooring. Wall mounted fan heater and electric heated towel rail.
2.00m x 1.48m (9’02” x 4’10”).
External
Garden
Externally the property is set within large garden grounds extending to approximately 0.5 acres, or thereby (to be confirmed by title deed). Mainly laid to lawn there are 2 timber sheds providing storage. The garden grounds offer the potential for development and planning permission in principle was granted under planning reference 23/04384/PIP on 13th November 2023 and is valid for three years from that date. Details are available from Highland Council at www.highland.gov.uk/wam using the planning reference.
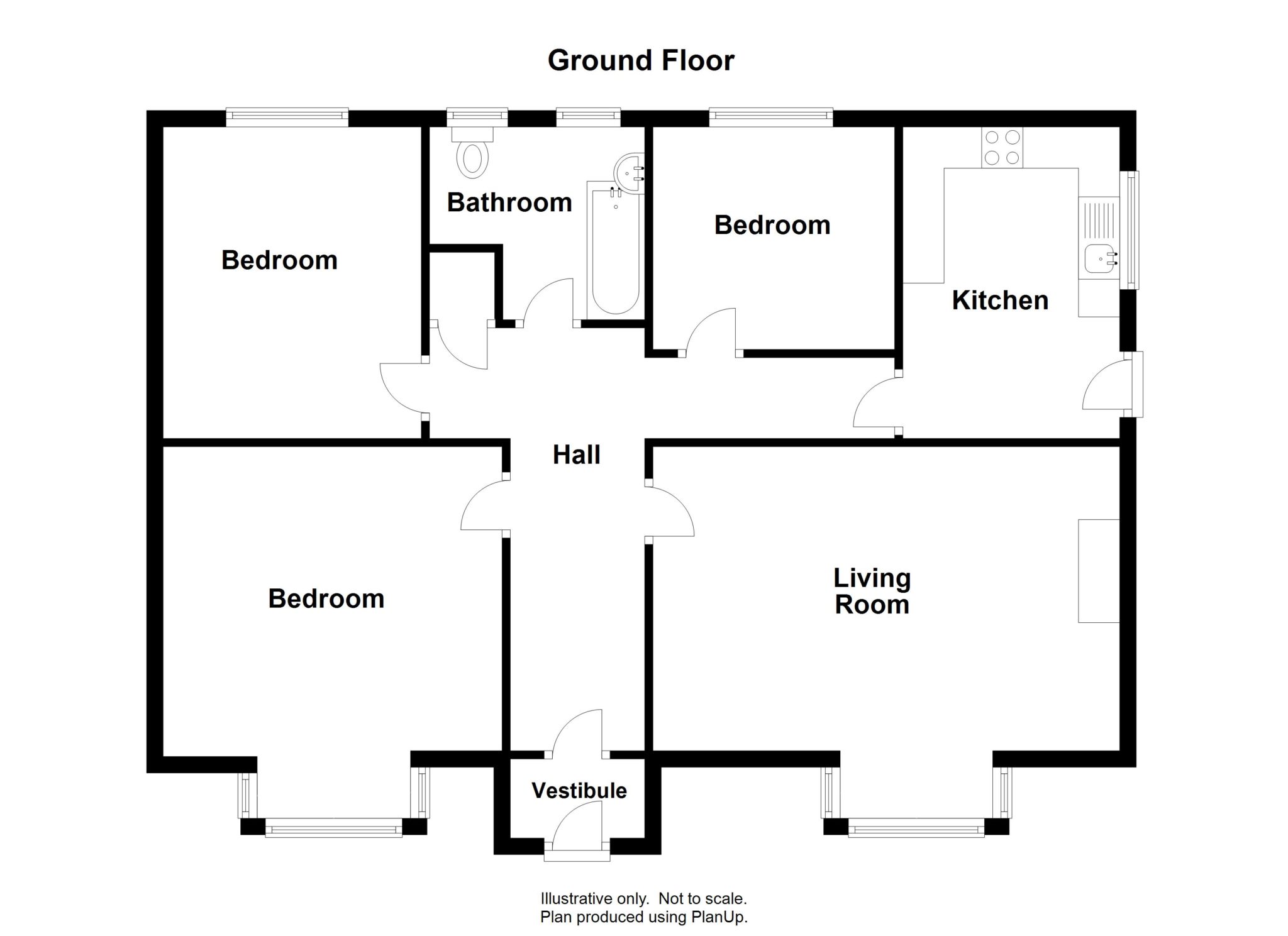
Please note whilst every reasonable care has been taken in the drawing of the above floor plan, the position of walls, doors and windows etc are all approximate. The floor plan is intended for guidance purposes only, may not be to scale and should not be relied upon as anything other than an indicative layout of the property
Location
3 Scorrybreac is centrally situated within the growing town of Portree and just a few minutes from local shops and services. Portree benefits from a selection of shops including supermarkets, hotels, restaurants, leisure facilities, a modern medical centre and cottage hospital and also both secondary and primary schools. The Skye Bridge is some 32 miles to the south providing toll free access onto the mainland.
Directions
Follow the A855 from Portree towards Staffin. Continue past the newly built properties on the right and 3 Scorrybreac is located on the left hand side just before Hill Place.




