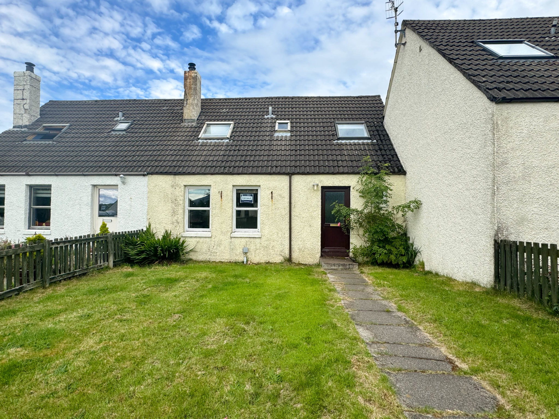
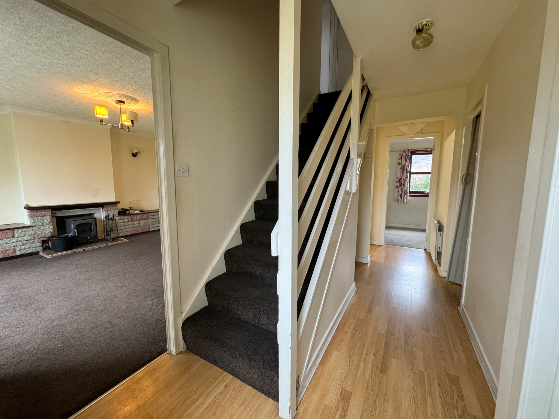
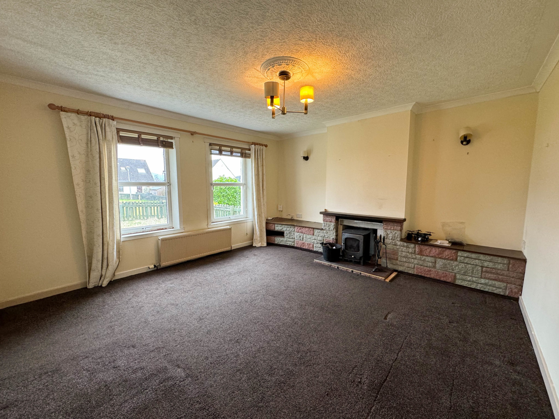
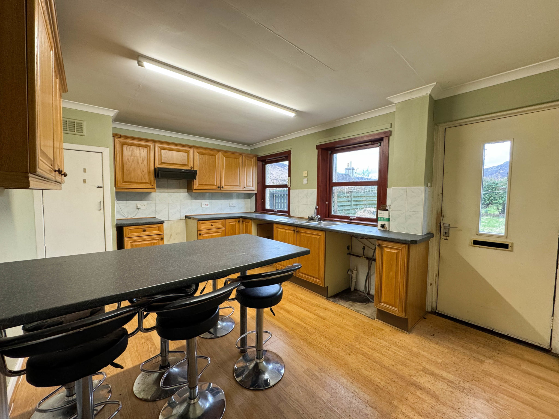
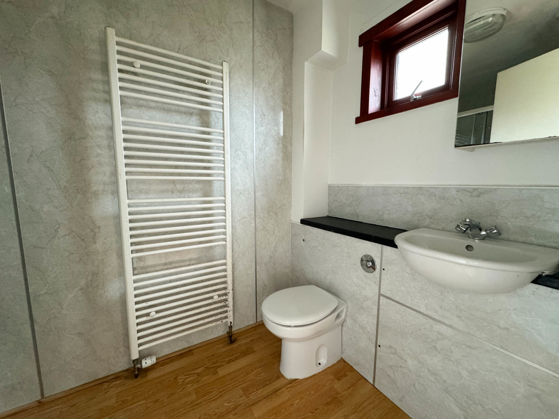
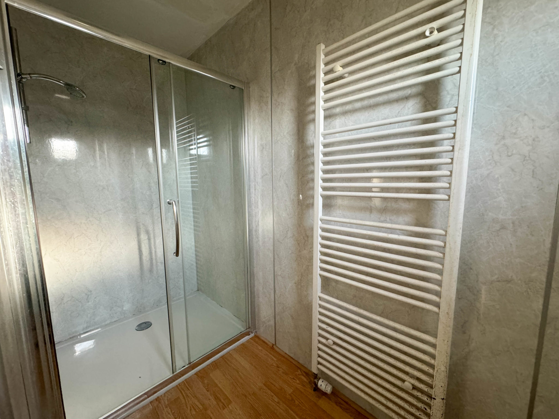
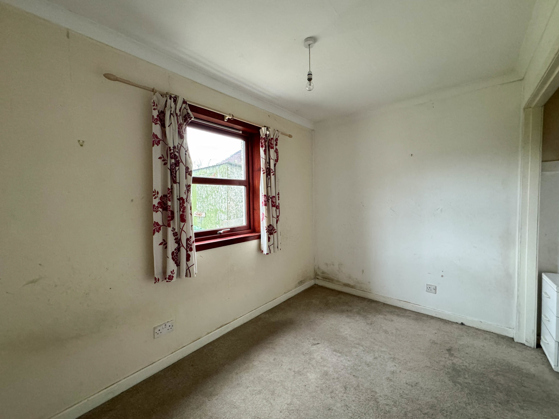
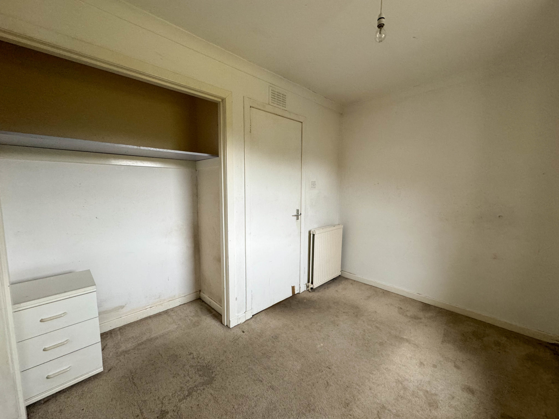
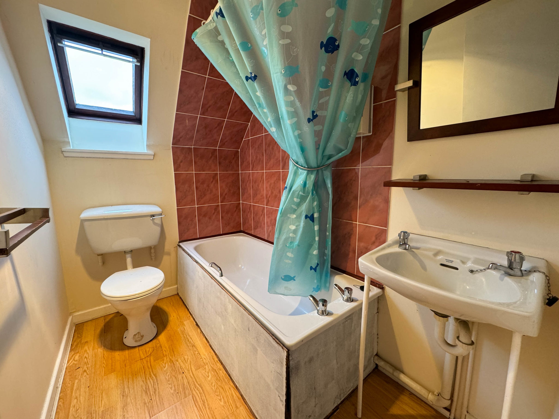
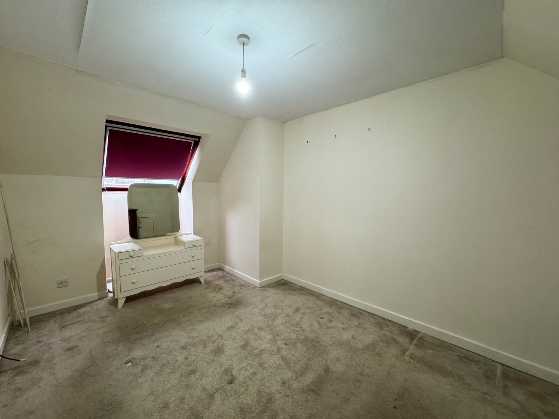
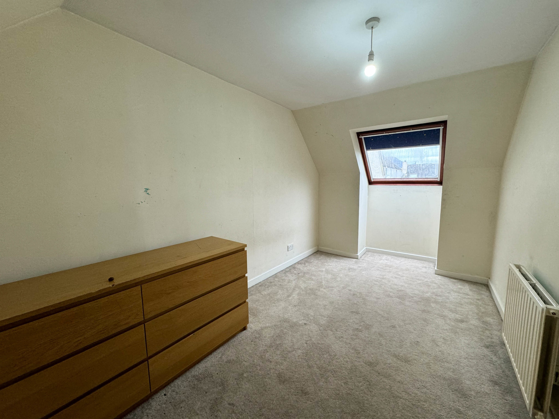
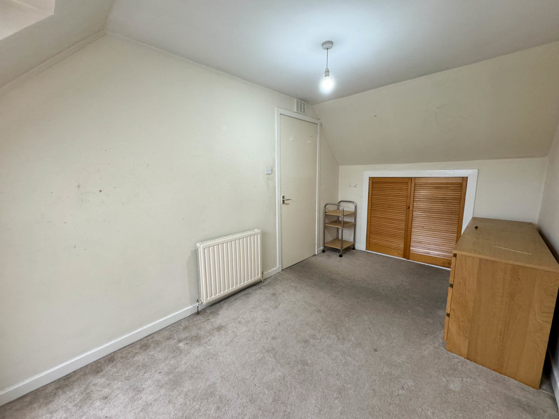
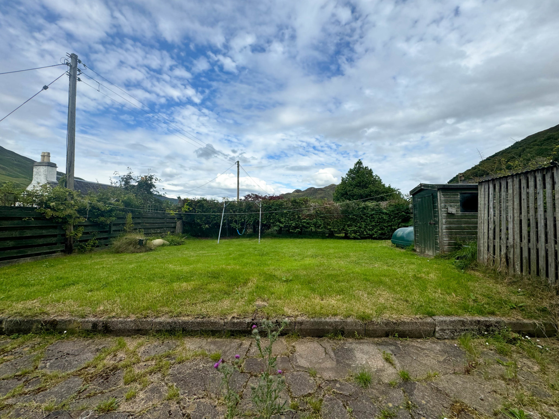
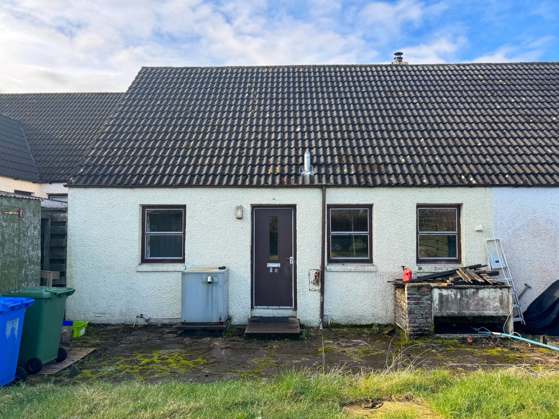
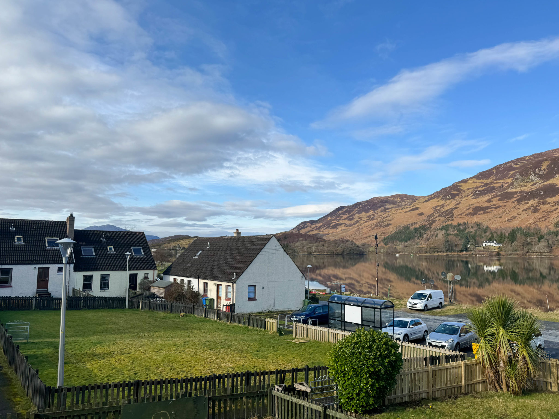
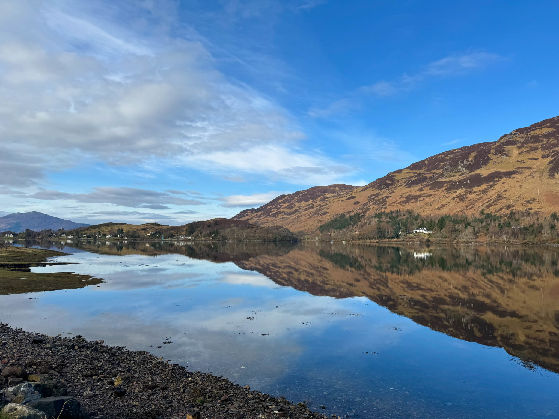
12 Lochside is a delightful three bedroom mid-terraced property located in the popular village of Dornie. The property offers spacious accommodation where views across the surrounding landscape and Loch Long are afforded.
12 Lochside offers spacious accommodation set out over two floors and comprises: entrance hallway, lounge, kitchen, bedroom and shower room on the ground floor. The first floor hosts a landing, two bedrooms and a bathroom. The property further benefits from oil fired central heating, UPVC double glazing and ample built-in storage throughout.
Externally the property has its own fully enclosed front and rear gardens. The front garden is laid to lawn and the rear garden is also laid to lawn and hosts a paved area. There is also a small timber shed and timber store.
12 Lochside is a deceptively spacious property and would make a wonderful family home located close to local amenities in a beautiful setting. This property must be viewed to fully appreciate the opportunity on offer.
Ground Floor:
Entrance Hallway
UPVC glazed panel door to the front leads into the hallway which provides access to lounge, shower room with W.C., kitchen, bedroom and stairs to the first floor. Two storage cupboards, one housing consumer unit. Wood laminate flooring. Neutrally Painted.
5.32m x 1.94m (17’05” x 6’04”) at max.
Lounge
Welcoming spacious room with two windows to the front elevation affording partial views of Loch Long. Open fireplace with wood burning stove and tiled hearth. Carpeted. Painted.
4.21m x 4.05m (13’09” x 13’03”)
Kitchen
Bright and spacious room with two windows to the rear offering a view of the garden and surrounding mountains. Wall and base units with worktop over. Space for dining. Stainless steel sink and drainer. Space for white goods. Extractor fan. Built-in cupboard. Wood external door to rear elevation. Wood laminate flooring. Painted.
5.03m x 3.34m (16’06” x 10’11”) at max.
Bedroom One
Bright bedroom with window to rear. Built-in wardrobe space. Carpeted. Painted.
3.19m x 2.88m (10’05” x 9’05”) at max.
Shower room
Shower Room comprising walk-in shower cubicle, W.C. and wash hand basin. Small frosted window to the front elevation. Heated towel rail. Wood laminate flooring. Wet wall/painted.
3.01m x 1.48m (9’10” x 4’10”) at max.
First Floor:
Bedroom Two
Double bedroom with Velux window to the front. Carpeted. Painted.
4.56m x 2.70m (14’11” x 8’11”) at max.
Bedroom Three
Double bedroom. Velux window to front. Built-in cupboard. Carpeted. Painted.
4.59m x 2.38m (15’00 x 7’09”) at max.
Bathroom
Good size family bathroom. Bath with electric shower over, wash hand basin and W.C. Velux window to front elevation. Wood laminate flooring. Painted/partly tiled.
2.31m x 1.52m (7’07” x 4’11”)
External
Garden
The property sits within fully enclosed front and rear gardens. The front and rear gardens are mainly laid to lawn with a paved area in the rear garden. The garden also benefits from a small timber shed and timber store. Views are afforded over Loch Long and the countryside beyond. Off street parking is available.
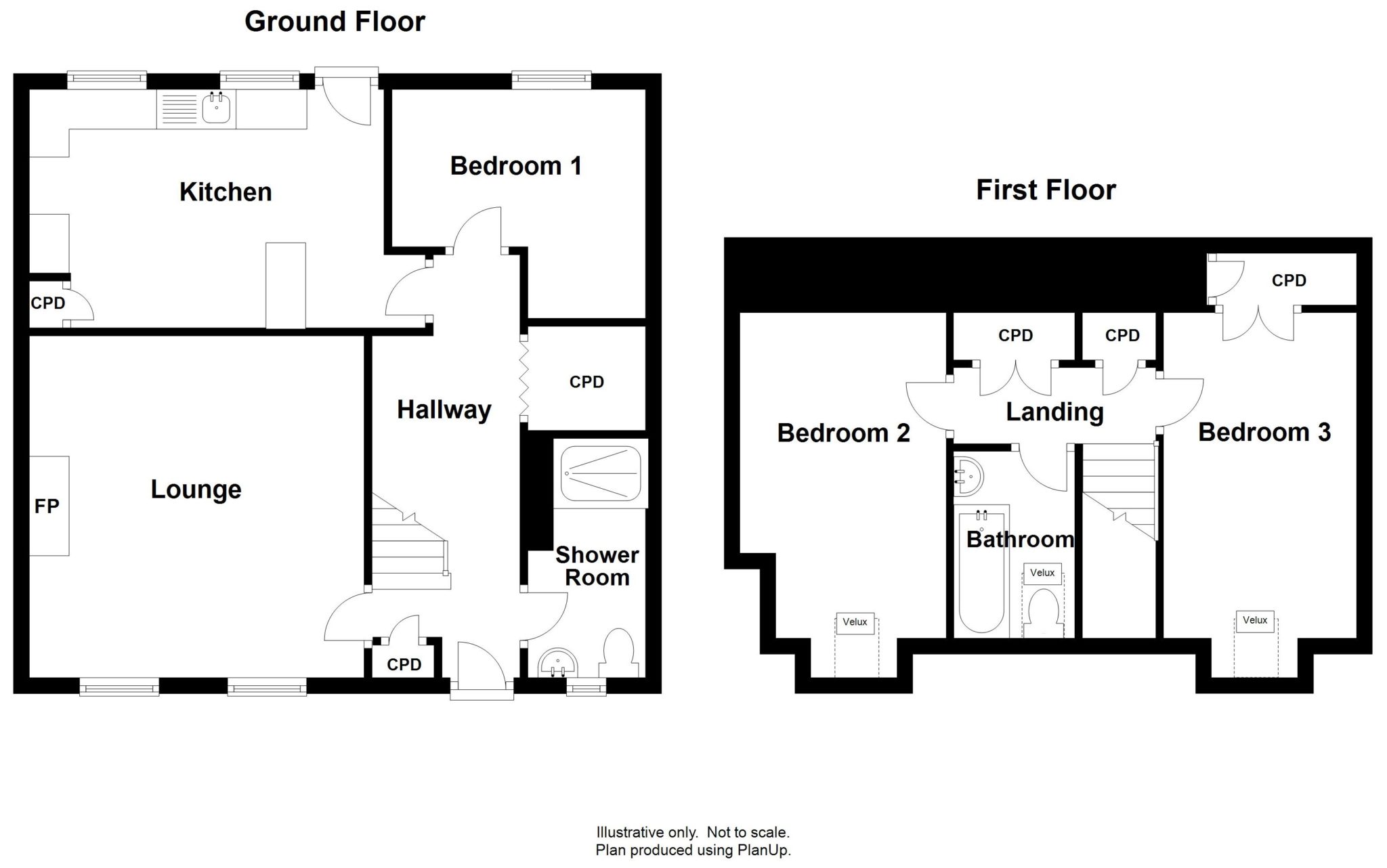
Please note whilst every reasonable care has been taken in the drawing of the above floor plan, the position of walls, doors and windows etc are all approximate. The floor plan is intended for guidance purposes only, may not be to scale and should not be relied upon as anything other than an indicative layout of the property
Location
Dornie is a pretty former fishing village on the banks of Loch Long and is just a short walk from the world famous Eilean Donan Castle. The village has a hotel, bar and village/community hall. The larger village of Kyle of Lochalsh is 9 miles to the west and offers very good services including a garage, hairdressers, supermarket, selection of shops, dental surgeries and a medical centre. Kyle also has a swimming pool and gymnasium. The railway station provides a regular service to Inverness the capital city of the Highlands some 82 miles to the east. The Skye Bridge is located in Kyle and provides access onto the Island. Primary schooling is available at nearby Auchtertyre or Inverinate, with secondary schooling available in Plockton.
Directions
From the A87, follow signs to Dornie. On entering the village, follow the road past the Hotel and the Shop. The property is approx. 1 mile further along the road on the right hand side, just over the small metal bridge.




